Серый домашний бар с полом из керамической плитки – фото дизайна интерьера
Сортировать:
Бюджет
Сортировать:Популярное за сегодня
1 - 20 из 143 фото
1 из 3

Свежая идея для дизайна: большой домашний бар в морском стиле с полом из керамической плитки, бежевым полом, барной стойкой, фасадами в стиле шейкер, белыми фасадами, коричневым фартуком, фартуком из дерева и черной столешницей - отличное фото интерьера

Tony Soluri Photography
Идея дизайна: прямой домашний бар среднего размера в современном стиле с мойкой, врезной мойкой, стеклянными фасадами, белыми фасадами, мраморной столешницей, белым фартуком, зеркальным фартуком, полом из керамической плитки, черным полом и черной столешницей
Идея дизайна: прямой домашний бар среднего размера в современном стиле с мойкой, врезной мойкой, стеклянными фасадами, белыми фасадами, мраморной столешницей, белым фартуком, зеркальным фартуком, полом из керамической плитки, черным полом и черной столешницей
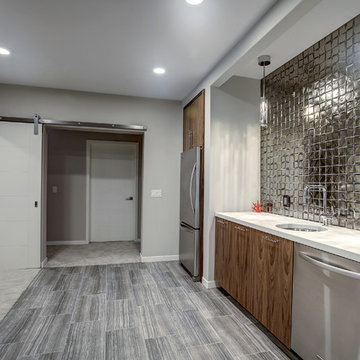
На фото: маленький угловой домашний бар в стиле модернизм с плоскими фасадами, темными деревянными фасадами, столешницей из бетона и полом из керамической плитки для на участке и в саду
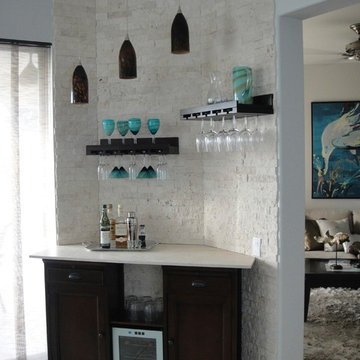
Пример оригинального дизайна: маленький прямой домашний бар в морском стиле с фасадами с утопленной филенкой, черными фасадами, столешницей из известняка, белым фартуком, фартуком из кирпича и полом из керамической плитки без раковины для на участке и в саду
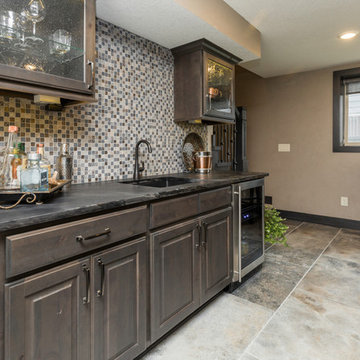
Пример оригинального дизайна: прямой домашний бар среднего размера в стиле неоклассика (современная классика) с мойкой, стеклянными фасадами, темными деревянными фасадами, гранитной столешницей, серым фартуком, фартуком из стеклянной плитки, полом из керамической плитки, серым полом и серой столешницей
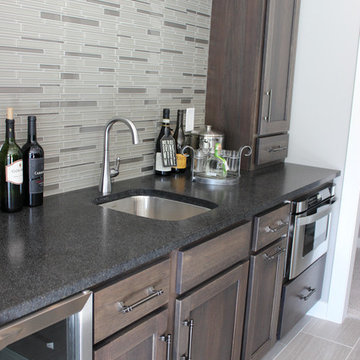
Koch Cabinetry in Hickory "Stone" stain with Black Pearl Brushed granite counters and stainless appliances. Design and materials by Village Home Stores.

This multi-purpose space serves as the Entry from the Garage (primary access for homeowners), Mudroom, and Butler's Pantry. The full-height cabinet provides additional needed storage, as well as broom-closet and pantry space. The gorgeous blue cabinets are paired with the large slate-colored tile on the floor. The countertop is continuous through to the kitchen, through the grocery pass-through to the kitchen counter on the other side of the wall. A coat closed is included, as well.
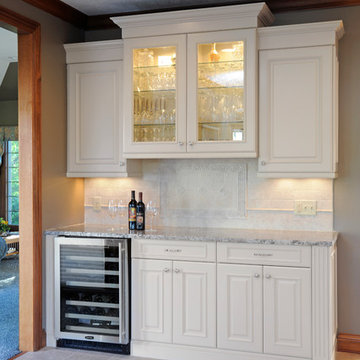
На фото: прямой домашний бар среднего размера в классическом стиле с мойкой, фасадами с выступающей филенкой, белыми фасадами, гранитной столешницей, бежевым фартуком, фартуком из каменной плитки и полом из керамической плитки без раковины с
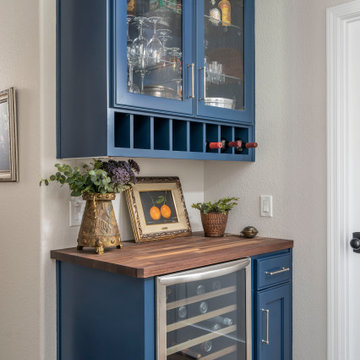
Mom's old home is transformed for the next generation to gather and entertain.
На фото: большой угловой домашний бар в классическом стиле с фасадами с утопленной филенкой, белыми фасадами, столешницей из кварцевого агломерата, белым фартуком, фартуком из керамической плитки, полом из керамической плитки, коричневым полом и белой столешницей с
На фото: большой угловой домашний бар в классическом стиле с фасадами с утопленной филенкой, белыми фасадами, столешницей из кварцевого агломерата, белым фартуком, фартуком из керамической плитки, полом из керамической плитки, коричневым полом и белой столешницей с
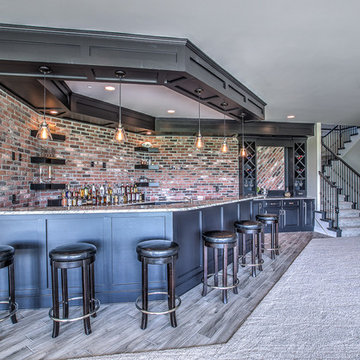
Snap Photography
Свежая идея для дизайна: угловой домашний бар среднего размера в классическом стиле с мойкой, врезной мойкой, фасадами в стиле шейкер, черными фасадами, гранитной столешницей, красным фартуком и полом из керамической плитки - отличное фото интерьера
Свежая идея для дизайна: угловой домашний бар среднего размера в классическом стиле с мойкой, врезной мойкой, фасадами в стиле шейкер, черными фасадами, гранитной столешницей, красным фартуком и полом из керамической плитки - отличное фото интерьера
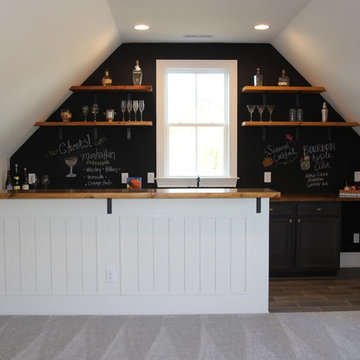
Стильный дизайн: домашний бар в стиле кантри с деревянной столешницей, полом из керамической плитки и коричневой столешницей - последний тренд
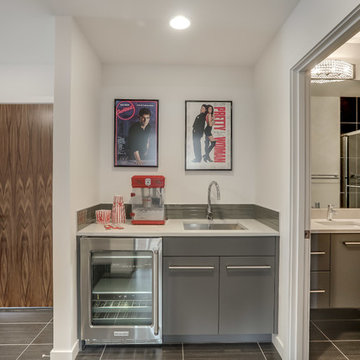
In our Contemporary Bellevue Residence we wanted the aesthetic to be clean and bright. This is a similar plan to our Victoria Crest home with a few changes and different design elements. Areas of focus; large open kitchen with waterfall countertops and awning upper flat panel cabinets, elevator, interior and exterior fireplaces, floating flat panel vanities in bathrooms, home theater room, large master suite and rooftop deck.
Photo Credit: Layne Freedle
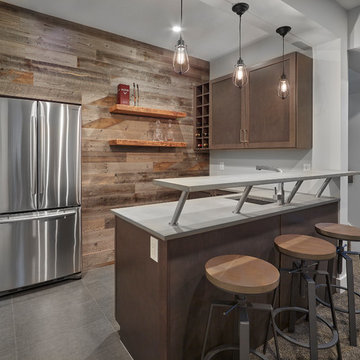
This is a warm and inviting area to entertain. This basement bar boasts this wood feature wall with flush mount fridge.
Идея дизайна: угловой домашний бар среднего размера в стиле неоклассика (современная классика) с барной стойкой, врезной мойкой, столешницей из кварцевого агломерата, полом из керамической плитки, серой столешницей, фасадами в стиле шейкер, темными деревянными фасадами и серым полом
Идея дизайна: угловой домашний бар среднего размера в стиле неоклассика (современная классика) с барной стойкой, врезной мойкой, столешницей из кварцевого агломерата, полом из керамической плитки, серой столешницей, фасадами в стиле шейкер, темными деревянными фасадами и серым полом
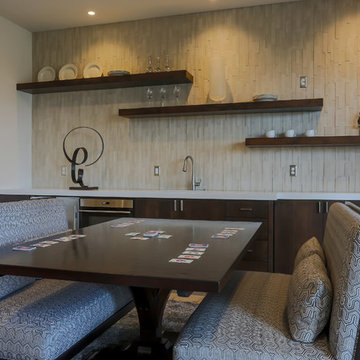
Идея дизайна: большой прямой домашний бар в стиле неоклассика (современная классика) с мойкой, врезной мойкой, плоскими фасадами, темными деревянными фасадами, столешницей из кварцевого агломерата, бежевым фартуком, фартуком из керамогранитной плитки и полом из керамической плитки
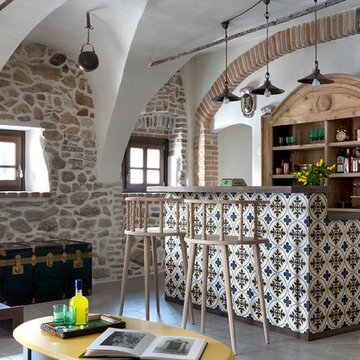
Francesco Bolis
Стильный дизайн: прямой домашний бар среднего размера в средиземноморском стиле с барной стойкой, фасадами цвета дерева среднего тона, деревянной столешницей, полом из керамической плитки, серым полом и коричневой столешницей - последний тренд
Стильный дизайн: прямой домашний бар среднего размера в средиземноморском стиле с барной стойкой, фасадами цвета дерева среднего тона, деревянной столешницей, полом из керамической плитки, серым полом и коричневой столешницей - последний тренд

Источник вдохновения для домашнего уюта: маленький прямой домашний бар в стиле неоклассика (современная классика) с мойкой, врезной мойкой, фасадами в стиле шейкер, серыми фасадами, столешницей из кварцевого агломерата, разноцветным фартуком, фартуком из стеклянной плитки, полом из керамической плитки и бежевым полом для на участке и в саду

Builder: Brad DeHaan Homes
Photographer: Brad Gillette
Every day feels like a celebration in this stylish design that features a main level floor plan perfect for both entertaining and convenient one-level living. The distinctive transitional exterior welcomes friends and family with interesting peaked rooflines, stone pillars, stucco details and a symmetrical bank of windows. A three-car garage and custom details throughout give this compact home the appeal and amenities of a much-larger design and are a nod to the Craftsman and Mediterranean designs that influenced this updated architectural gem. A custom wood entry with sidelights match the triple transom windows featured throughout the house and echo the trim and features seen in the spacious three-car garage. While concentrated on one main floor and a lower level, there is no shortage of living and entertaining space inside. The main level includes more than 2,100 square feet, with a roomy 31 by 18-foot living room and kitchen combination off the central foyer that’s perfect for hosting parties or family holidays. The left side of the floor plan includes a 10 by 14-foot dining room, a laundry and a guest bedroom with bath. To the right is the more private spaces, with a relaxing 11 by 10-foot study/office which leads to the master suite featuring a master bath, closet and 13 by 13-foot sleeping area with an attractive peaked ceiling. The walkout lower level offers another 1,500 square feet of living space, with a large family room, three additional family bedrooms and a shared bath.
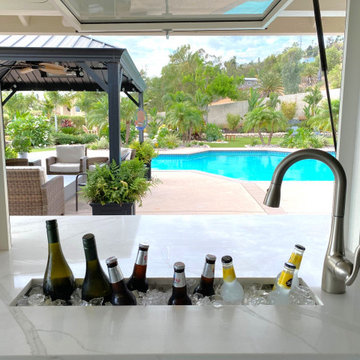
Large open kitchen and bar remodel with a combination of white oak and painted white cabinets. Antique pantry doors and two flip up pass through windows.
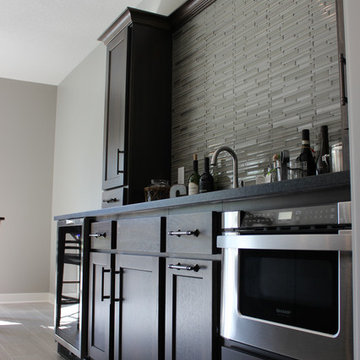
Koch Cabinetry in Hickory "Stone" stain with Black Pearl Brushed granite counters and stainless appliances. Design and materials by Village Home Stores.
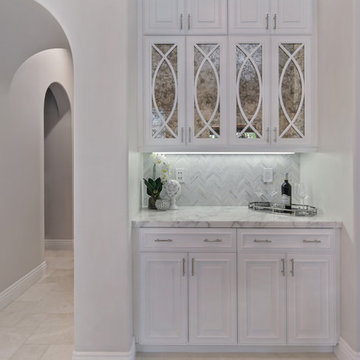
Design by 27 Diamonds Interior Design
www.27diamonds.com
Идея дизайна: маленький прямой домашний бар в современном стиле с мойкой, стеклянными фасадами, белыми фасадами, мраморной столешницей, белым фартуком, фартуком из керамогранитной плитки, полом из керамической плитки и бежевым полом без раковины для на участке и в саду
Идея дизайна: маленький прямой домашний бар в современном стиле с мойкой, стеклянными фасадами, белыми фасадами, мраморной столешницей, белым фартуком, фартуком из керамогранитной плитки, полом из керамической плитки и бежевым полом без раковины для на участке и в саду
Серый домашний бар с полом из керамической плитки – фото дизайна интерьера
1