Серый домашний бар с деревянной столешницей – фото дизайна интерьера
Сортировать:
Бюджет
Сортировать:Популярное за сегодня
1 - 20 из 168 фото
1 из 3

Stoffer Photography
Идея дизайна: прямой домашний бар среднего размера в стиле неоклассика (современная классика) с фасадами с утопленной филенкой, синими фасадами, деревянной столешницей, паркетным полом среднего тона и коричневым полом
Идея дизайна: прямой домашний бар среднего размера в стиле неоклассика (современная классика) с фасадами с утопленной филенкой, синими фасадами, деревянной столешницей, паркетным полом среднего тона и коричневым полом

Home Bar of Crystal Falls. View plan THD-8677: https://www.thehousedesigners.com/plan/crystal-falls-8677/

Interior Design by Melisa Clement Designs, Photography by Twist Tours
На фото: прямой домашний бар в скандинавском стиле с мойкой, врезной мойкой, фасадами в стиле шейкер, светлыми деревянными фасадами, деревянной столешницей, черным фартуком и коричневой столешницей
На фото: прямой домашний бар в скандинавском стиле с мойкой, врезной мойкой, фасадами в стиле шейкер, светлыми деревянными фасадами, деревянной столешницей, черным фартуком и коричневой столешницей
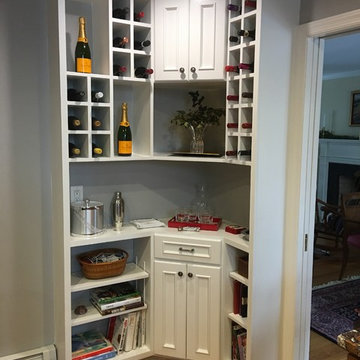
Стильный дизайн: угловой домашний бар среднего размера в классическом стиле с мойкой, фасадами с декоративным кантом, белыми фасадами, деревянной столешницей, паркетным полом среднего тона и коричневым полом без раковины - последний тренд
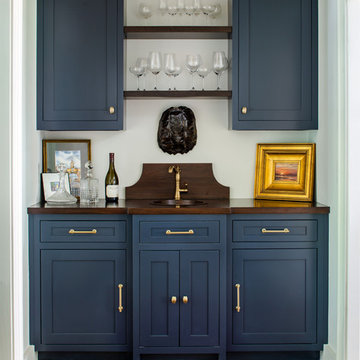
Jeff Herr Photography
Свежая идея для дизайна: прямой домашний бар в классическом стиле с мойкой, врезной мойкой, фасадами в стиле шейкер, синими фасадами, деревянной столешницей, паркетным полом среднего тона и коричневой столешницей - отличное фото интерьера
Свежая идея для дизайна: прямой домашний бар в классическом стиле с мойкой, врезной мойкой, фасадами в стиле шейкер, синими фасадами, деревянной столешницей, паркетным полом среднего тона и коричневой столешницей - отличное фото интерьера
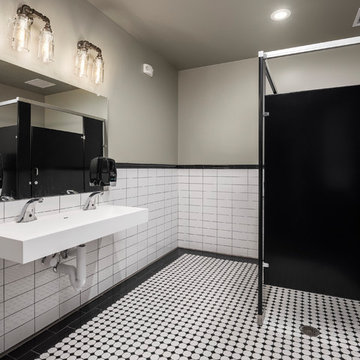
Свежая идея для дизайна: большой угловой домашний бар в стиле лофт с барной стойкой, монолитной мойкой, плоскими фасадами, коричневыми фасадами, деревянной столешницей, черным фартуком, фартуком из кирпича, темным паркетным полом, коричневым полом и коричневой столешницей - отличное фото интерьера
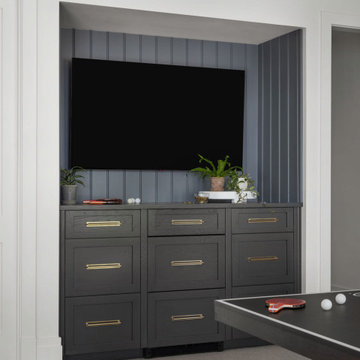
На фото: прямой домашний бар среднего размера в стиле неоклассика (современная классика) с ковровым покрытием, серым полом, фасадами в стиле шейкер, темными деревянными фасадами, серой столешницей и деревянной столешницей без мойки с
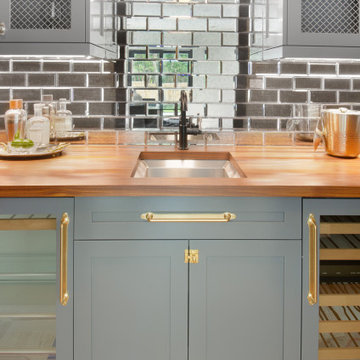
Свежая идея для дизайна: большой прямой домашний бар в современном стиле с мойкой, врезной мойкой, фасадами в стиле шейкер, серыми фасадами, деревянной столешницей, зеркальным фартуком, светлым паркетным полом и бежевым полом - отличное фото интерьера
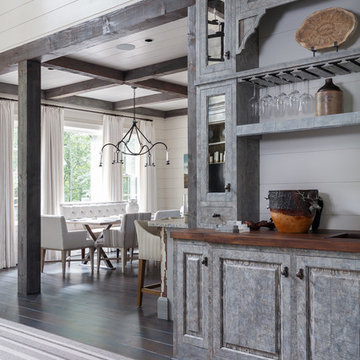
Adam Cameron Photography
Свежая идея для дизайна: маленький прямой домашний бар с мойкой, фасадами с утопленной филенкой, серыми фасадами, деревянной столешницей, белым фартуком и темным паркетным полом для на участке и в саду - отличное фото интерьера
Свежая идея для дизайна: маленький прямой домашний бар с мойкой, фасадами с утопленной филенкой, серыми фасадами, деревянной столешницей, белым фартуком и темным паркетным полом для на участке и в саду - отличное фото интерьера

This transitional home in Lower Kennydale was designed to take advantage of all the light the area has to offer. Window design and layout is something we take pride in here at Signature Custom Homes. Some areas we love; the wine rack in the dining room, flat panel cabinets, waterfall quartz countertops, stainless steel appliances, and tiger hardwood flooring.
Photography: Layne Freedle
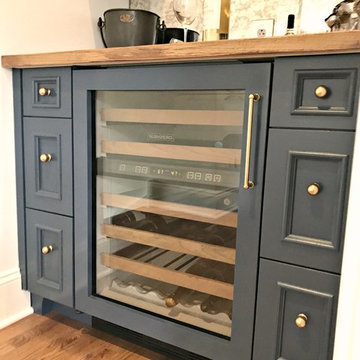
Свежая идея для дизайна: маленький прямой домашний бар в стиле неоклассика (современная классика) с мойкой, фасадами с декоративным кантом, синими фасадами, деревянной столешницей, зеркальным фартуком, паркетным полом среднего тона, коричневым полом и коричневой столешницей без раковины для на участке и в саду - отличное фото интерьера

На фото: маленький прямой домашний бар в стиле рустика с мойкой, стеклянными фасадами, серыми фасадами, деревянной столешницей, белым фартуком, фартуком из дерева, темным паркетным полом, коричневым полом и коричневой столешницей без раковины для на участке и в саду с
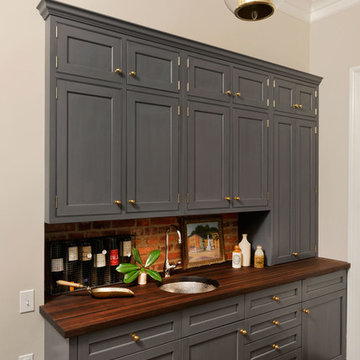
Washington, DC Transitional Kitchen
#PaulBentham4JenniferGilmer http://www.gilmerkitchens.com
Photography by Bob Narod Staging by Charlotte Safavi

Our Carmel design-build studio was tasked with organizing our client’s basement and main floor to improve functionality and create spaces for entertaining.
In the basement, the goal was to include a simple dry bar, theater area, mingling or lounge area, playroom, and gym space with the vibe of a swanky lounge with a moody color scheme. In the large theater area, a U-shaped sectional with a sofa table and bar stools with a deep blue, gold, white, and wood theme create a sophisticated appeal. The addition of a perpendicular wall for the new bar created a nook for a long banquette. With a couple of elegant cocktail tables and chairs, it demarcates the lounge area. Sliding metal doors, chunky picture ledges, architectural accent walls, and artsy wall sconces add a pop of fun.
On the main floor, a unique feature fireplace creates architectural interest. The traditional painted surround was removed, and dark large format tile was added to the entire chase, as well as rustic iron brackets and wood mantel. The moldings behind the TV console create a dramatic dimensional feature, and a built-in bench along the back window adds extra seating and offers storage space to tuck away the toys. In the office, a beautiful feature wall was installed to balance the built-ins on the other side. The powder room also received a fun facelift, giving it character and glitz.
---
Project completed by Wendy Langston's Everything Home interior design firm, which serves Carmel, Zionsville, Fishers, Westfield, Noblesville, and Indianapolis.
For more about Everything Home, see here: https://everythinghomedesigns.com/
To learn more about this project, see here:
https://everythinghomedesigns.com/portfolio/carmel-indiana-posh-home-remodel

This bar was created in an unused hallway space. It also provides extra storage for kitchen over flow.
Идея дизайна: маленький прямой домашний бар в стиле модернизм с фасадами в стиле шейкер, серыми фасадами, деревянной столешницей, черным фартуком, фартуком из керамогранитной плитки, паркетным полом среднего тона, коричневым полом и белой столешницей без мойки для на участке и в саду
Идея дизайна: маленький прямой домашний бар в стиле модернизм с фасадами в стиле шейкер, серыми фасадами, деревянной столешницей, черным фартуком, фартуком из керамогранитной плитки, паркетным полом среднего тона, коричневым полом и белой столешницей без мойки для на участке и в саду
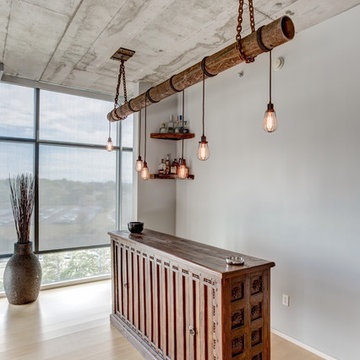
Свежая идея для дизайна: прямой домашний бар среднего размера в стиле лофт с полом из бамбука, мойкой, темными деревянными фасадами, деревянной столешницей, бежевым полом и коричневой столешницей без раковины - отличное фото интерьера
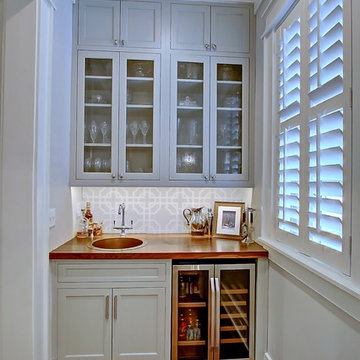
Designed in conjunction with Vinyet Architecture for homeowners who love the outdoors, this custom home flows smoothly from inside to outside with large doors that extends the living area out to a covered porch, hugging an oak tree. It also has a front porch and a covered path leading from the garage to the mud room and side entry. The two car garage features unique designs made to look more like a historic carriage home. The garage is directly linked to the master bedroom and bonus room. The interior has many high end details and features walnut flooring, built-in shelving units and an open cottage style kitchen dressed in ship lap siding and luxury appliances. We worked with Krystine Edwards Design on the interiors and incorporated products from Ferguson, Victoria + Albert, Landrum Tables, Circa Lighting
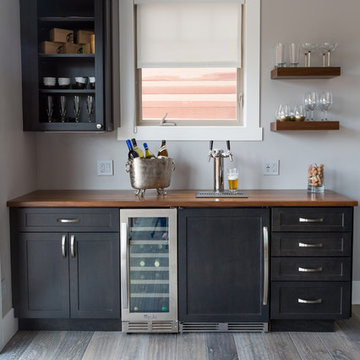
Стильный дизайн: маленький прямой домашний бар в стиле неоклассика (современная классика) с фасадами в стиле шейкер, темными деревянными фасадами, деревянной столешницей и темным паркетным полом для на участке и в саду - последний тренд
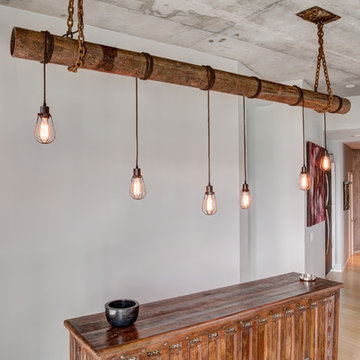
Источник вдохновения для домашнего уюта: прямой домашний бар среднего размера в стиле лофт с мойкой, темными деревянными фасадами, деревянной столешницей, полом из бамбука и бежевым полом без раковины

Our Carmel design-build studio was tasked with organizing our client’s basement and main floor to improve functionality and create spaces for entertaining.
In the basement, the goal was to include a simple dry bar, theater area, mingling or lounge area, playroom, and gym space with the vibe of a swanky lounge with a moody color scheme. In the large theater area, a U-shaped sectional with a sofa table and bar stools with a deep blue, gold, white, and wood theme create a sophisticated appeal. The addition of a perpendicular wall for the new bar created a nook for a long banquette. With a couple of elegant cocktail tables and chairs, it demarcates the lounge area. Sliding metal doors, chunky picture ledges, architectural accent walls, and artsy wall sconces add a pop of fun.
On the main floor, a unique feature fireplace creates architectural interest. The traditional painted surround was removed, and dark large format tile was added to the entire chase, as well as rustic iron brackets and wood mantel. The moldings behind the TV console create a dramatic dimensional feature, and a built-in bench along the back window adds extra seating and offers storage space to tuck away the toys. In the office, a beautiful feature wall was installed to balance the built-ins on the other side. The powder room also received a fun facelift, giving it character and glitz.
---
Project completed by Wendy Langston's Everything Home interior design firm, which serves Carmel, Zionsville, Fishers, Westfield, Noblesville, and Indianapolis.
For more about Everything Home, see here: https://everythinghomedesigns.com/
To learn more about this project, see here:
https://everythinghomedesigns.com/portfolio/carmel-indiana-posh-home-remodel
Серый домашний бар с деревянной столешницей – фото дизайна интерьера
1