Серый домашний бар с белым фартуком – фото дизайна интерьера
Сортировать:
Бюджет
Сортировать:Популярное за сегодня
1 - 20 из 443 фото
1 из 3

Spacecrafting Photography
Источник вдохновения для домашнего уюта: прямой домашний бар в классическом стиле с стеклянными фасадами, белыми фасадами, белым фартуком, белой столешницей и фартуком из мрамора без раковины, мойки
Источник вдохновения для домашнего уюта: прямой домашний бар в классическом стиле с стеклянными фасадами, белыми фасадами, белым фартуком, белой столешницей и фартуком из мрамора без раковины, мойки

Sleek, contemporary wet bar with open shelving.
Идея дизайна: огромный угловой домашний бар в современном стиле с врезной мойкой, плоскими фасадами, синими фасадами, столешницей из кварцевого агломерата, белым фартуком, фартуком из керамической плитки, паркетным полом среднего тона, белой столешницей и мойкой
Идея дизайна: огромный угловой домашний бар в современном стиле с врезной мойкой, плоскими фасадами, синими фасадами, столешницей из кварцевого агломерата, белым фартуком, фартуком из керамической плитки, паркетным полом среднего тона, белой столешницей и мойкой

A custom-made expansive two-story home providing views of the spacious kitchen, breakfast nook, dining, great room and outdoor amenities upon entry.
Featuring 11,000 square feet of open area lavish living this residence does not disappoint with the attention to detail throughout. Elegant features embellish this
home with the intricate woodworking and exposed wood beams, ceiling details, gorgeous stonework, European Oak flooring throughout, and unique lighting.
This residence offers seven bedrooms including a mother-in-law suite, nine bathrooms, a bonus room, his and her offices, wet bar adjacent to dining area, wine
room, laundry room featuring a dog wash area and a game room located above one of the two garages. The open-air kitchen is the perfect space for entertaining
family and friends with the two islands, custom panel Sub-Zero appliances and easy access to the dining areas.
Outdoor amenities include a pool with sun shelf and spa, fire bowls spilling water into the pool, firepit, large covered lanai with summer kitchen and fireplace
surrounded by roll down screens to protect guests from inclement weather, and two additional covered lanais. This is luxury at its finest!

Источник вдохновения для домашнего уюта: маленький прямой домашний бар в стиле неоклассика (современная классика) с мойкой, врезной мойкой, стеклянными фасадами, белыми фасадами, столешницей из акрилового камня, белым фартуком, фартуком из каменной плиты, темным паркетным полом и коричневым полом для на участке и в саду

Tony Soluri Photography
Идея дизайна: прямой домашний бар среднего размера в современном стиле с мойкой, врезной мойкой, стеклянными фасадами, белыми фасадами, мраморной столешницей, белым фартуком, зеркальным фартуком, полом из керамической плитки, черным полом и черной столешницей
Идея дизайна: прямой домашний бар среднего размера в современном стиле с мойкой, врезной мойкой, стеклянными фасадами, белыми фасадами, мраморной столешницей, белым фартуком, зеркальным фартуком, полом из керамической плитки, черным полом и черной столешницей

Shiloh Cabinetry, Custom paint by Sherwin Williams - Peppercorn. Yes, that's the fridge! Our favorite part of the kitchen... a coffee and wine bar! The devil is in the details!

Total remodel of a rambler including finishing the basement. We moved the kitchen to a new location, added a large kitchen window above the sink and created an island with space for seating. Hardwood flooring on the main level, added a master bathroom, and remodeled the main bathroom. with a family room, wet bar, laundry closet, bedrooms, and a bathroom.

Идея дизайна: маленький прямой домашний бар в стиле неоклассика (современная классика) с фасадами в стиле шейкер, белыми фасадами, столешницей из акрилового камня, белым фартуком, фартуком из керамической плитки, темным паркетным полом и мойкой без раковины для на участке и в саду

This ranch was a complete renovation! We took it down to the studs and redesigned the space for this young family. We opened up the main floor to create a large kitchen with two islands and seating for a crowd and a dining nook that looks out on the beautiful front yard. We created two seating areas, one for TV viewing and one for relaxing in front of the bar area. We added a new mudroom with lots of closed storage cabinets, a pantry with a sliding barn door and a powder room for guests. We raised the ceilings by a foot and added beams for definition of the spaces. We gave the whole home a unified feel using lots of white and grey throughout with pops of orange to keep it fun.

На фото: прямой домашний бар среднего размера с мойкой, врезной мойкой, фасадами с декоративным кантом, серыми фасадами, столешницей из кварцевого агломерата, белым фартуком, фартуком из кварцевого агломерата, светлым паркетным полом, коричневым полом и белой столешницей с

Источник вдохновения для домашнего уюта: п-образный домашний бар в стиле неоклассика (современная классика) с мойкой, монолитной мойкой, фасадами в стиле шейкер, синими фасадами, белым фартуком, темным паркетным полом, коричневым полом и белой столешницей

Birchwood Construction had the pleasure of working with Jonathan Lee Architects to revitalize this beautiful waterfront cottage. Located in the historic Belvedere Club community, the home's exterior design pays homage to its original 1800s grand Southern style. To honor the iconic look of this era, Birchwood craftsmen cut and shaped custom rafter tails and an elegant, custom-made, screen door. The home is framed by a wraparound front porch providing incomparable Lake Charlevoix views.
The interior is embellished with unique flat matte-finished countertops in the kitchen. The raw look complements and contrasts with the high gloss grey tile backsplash. Custom wood paneling captures the cottage feel throughout the rest of the home. McCaffery Painting and Decorating provided the finishing touches by giving the remodeled rooms a fresh coat of paint.
Photo credit: Phoenix Photographic

This is the perfect example of how a designer can help client's think outside the box. Nothing really lines up, but it all works. Photos by: Rod Foster

The waterfall counter is the main feature for this bar area. With it being highlighted in strip lighting below, it creates an ambiance while accenting this beautiful bar feature off of the kitchen.
Builder: Hasler Homes
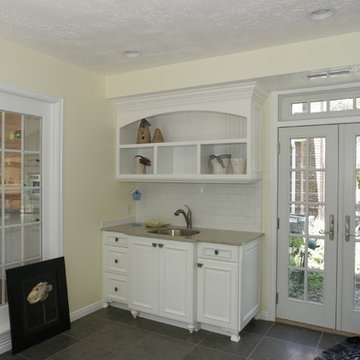
Troy Fox
Свежая идея для дизайна: прямой домашний бар среднего размера в классическом стиле с мойкой, врезной мойкой, фасадами с выступающей филенкой, белыми фасадами, гранитной столешницей, белым фартуком, фартуком из плитки кабанчик и полом из керамической плитки - отличное фото интерьера
Свежая идея для дизайна: прямой домашний бар среднего размера в классическом стиле с мойкой, врезной мойкой, фасадами с выступающей филенкой, белыми фасадами, гранитной столешницей, белым фартуком, фартуком из плитки кабанчик и полом из керамической плитки - отличное фото интерьера

ASID Design Excellence First Place Residential – Kitchen: Originally commissioned in 1977 by our clients, this residence was designed by renowned architect Donald Olsen whose life's work is thoroughly documented in the book
Donald Olsen: Architect of Habitable Abstractions. Michael Merrill Design Studio was approached three years ago to do a comprehensive rethinking of the structure, spaces and the exterior envelope.
We hope you will enjoy this preview of the greatly enlarged and updated kitchen and home office.
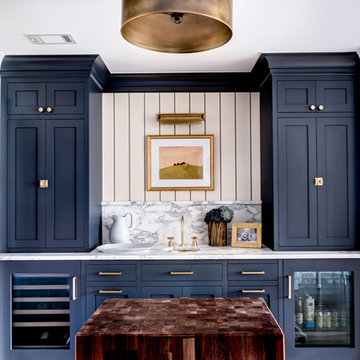
Wet bar in our French Beret paint with brass hardware and fixtures. Wine and beverage center by Marvel.
На фото: прямой домашний бар в стиле неоклассика (современная классика) с мойкой, врезной мойкой, фасадами в стиле шейкер, синими фасадами, мраморной столешницей, белым фартуком и фартуком из мрамора с
На фото: прямой домашний бар в стиле неоклассика (современная классика) с мойкой, врезной мойкой, фасадами в стиле шейкер, синими фасадами, мраморной столешницей, белым фартуком и фартуком из мрамора с
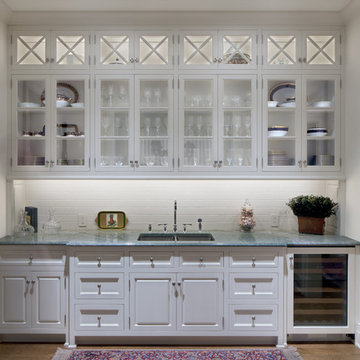
Scott Pease Photography
Стильный дизайн: прямой домашний бар в классическом стиле с мойкой, врезной мойкой, стеклянными фасадами, белыми фасадами, мраморной столешницей, белым фартуком и фартуком из плитки кабанчик - последний тренд
Стильный дизайн: прямой домашний бар в классическом стиле с мойкой, врезной мойкой, стеклянными фасадами, белыми фасадами, мраморной столешницей, белым фартуком и фартуком из плитки кабанчик - последний тренд
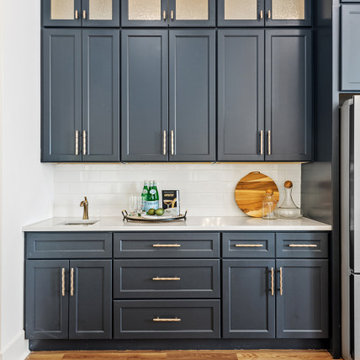
Black coffee or tea bar station in modern new construction home.
Пример оригинального дизайна: домашний бар в стиле неоклассика (современная классика) с мойкой, черными фасадами, белым фартуком, коричневым полом и белой столешницей
Пример оригинального дизайна: домашний бар в стиле неоклассика (современная классика) с мойкой, черными фасадами, белым фартуком, коричневым полом и белой столешницей
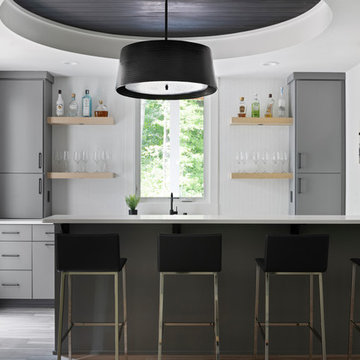
Стильный дизайн: домашний бар в стиле неоклассика (современная классика) с барной стойкой, плоскими фасадами, серыми фасадами, белым фартуком, белой столешницей и светлым паркетным полом - последний тренд
Серый домашний бар с белым фартуком – фото дизайна интерьера
1