Серый домашний бар – фото дизайна интерьера с высоким бюджетом
Сортировать:
Бюджет
Сортировать:Популярное за сегодня
101 - 120 из 806 фото
1 из 3
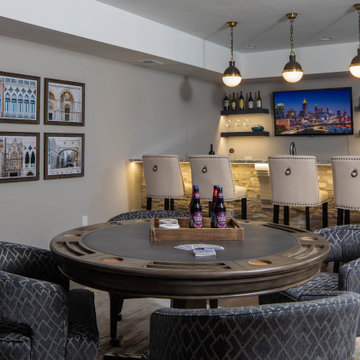
Our Atlanta studio renovated several rooms in this home with design highlights like statement mirrors, edgy lights, functional furnishing, and warm neutrals.
---
Project designed by Atlanta interior design firm, VRA Interiors. They serve the entire Atlanta metropolitan area including Buckhead, Dunwoody, Sandy Springs, Cobb County, and North Fulton County.
For more about VRA Interior Design, click here: https://www.vrainteriors.com/

Идея дизайна: п-образный домашний бар среднего размера в стиле кантри с фасадами с утопленной филенкой, зеркальным фартуком, светлым паркетным полом, бежевым полом, барной стойкой, черными фасадами, столешницей из кварцевого агломерата и серой столешницей
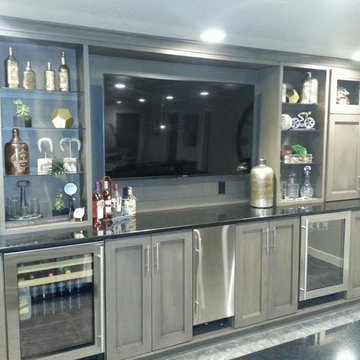
Идея дизайна: большой прямой домашний бар в классическом стиле с мойкой, накладной мойкой, фасадами в стиле шейкер, светлыми деревянными фасадами и светлым паркетным полом
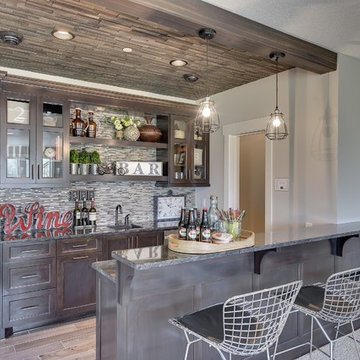
Spacecrafting
Пример оригинального дизайна: большой домашний бар в стиле неоклассика (современная классика) с ковровым покрытием
Пример оригинального дизайна: большой домашний бар в стиле неоклассика (современная классика) с ковровым покрытием

This 4,500 sq ft basement in Long Island is high on luxe, style, and fun. It has a full gym, golf simulator, arcade room, home theater, bar, full bath, storage, and an entry mud area. The palette is tight with a wood tile pattern to define areas and keep the space integrated. We used an open floor plan but still kept each space defined. The golf simulator ceiling is deep blue to simulate the night sky. It works with the room/doors that are integrated into the paneling — on shiplap and blue. We also added lights on the shuffleboard and integrated inset gym mirrors into the shiplap. We integrated ductwork and HVAC into the columns and ceiling, a brass foot rail at the bar, and pop-up chargers and a USB in the theater and the bar. The center arm of the theater seats can be raised for cuddling. LED lights have been added to the stone at the threshold of the arcade, and the games in the arcade are turned on with a light switch.
---
Project designed by Long Island interior design studio Annette Jaffe Interiors. They serve Long Island including the Hamptons, as well as NYC, the tri-state area, and Boca Raton, FL.
For more about Annette Jaffe Interiors, click here:
https://annettejaffeinteriors.com/
To learn more about this project, click here:
https://annettejaffeinteriors.com/basement-entertainment-renovation-long-island/

На фото: большой прямой домашний бар в морском стиле с фасадами в стиле шейкер, белыми фасадами, столешницей из кварцевого агломерата, серым фартуком, фартуком из плитки мозаики, светлым паркетным полом, бежевым полом и белой столешницей без мойки, раковины с

Пример оригинального дизайна: маленький прямой домашний бар в стиле кантри с фасадами в стиле шейкер, синими фасадами, столешницей из кварцевого агломерата, белым фартуком, фартуком из терракотовой плитки, белой столешницей, светлым паркетным полом и бежевым полом без мойки для на участке и в саду

Photos: Tippett Photography.
Пример оригинального дизайна: большой прямой домашний бар в современном стиле с мойкой, врезной мойкой, фасадами в стиле шейкер, серыми фасадами, гранитной столешницей, фартуком из кирпича, светлым паркетным полом, коричневым полом и серой столешницей
Пример оригинального дизайна: большой прямой домашний бар в современном стиле с мойкой, врезной мойкой, фасадами в стиле шейкер, серыми фасадами, гранитной столешницей, фартуком из кирпича, светлым паркетным полом, коричневым полом и серой столешницей

Stoffer Photography
Идея дизайна: прямой домашний бар среднего размера в стиле неоклассика (современная классика) с фасадами с утопленной филенкой, синими фасадами, деревянной столешницей, паркетным полом среднего тона и коричневым полом
Идея дизайна: прямой домашний бар среднего размера в стиле неоклассика (современная классика) с фасадами с утопленной филенкой, синими фасадами, деревянной столешницей, паркетным полом среднего тона и коричневым полом
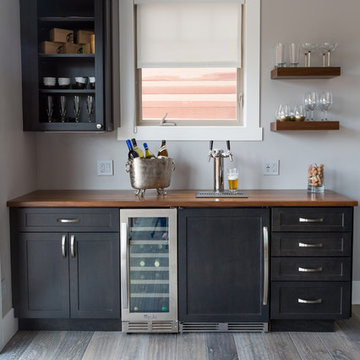
Стильный дизайн: маленький прямой домашний бар в стиле неоклассика (современная классика) с фасадами в стиле шейкер, темными деревянными фасадами, деревянной столешницей и темным паркетным полом для на участке и в саду - последний тренд

Photography by Susan Gilmore
Interior Design by Tom Rauscher & Associates
На фото: угловой домашний бар среднего размера в стиле неоклассика (современная классика) с темным паркетным полом, барной стойкой, плоскими фасадами, бежевыми фасадами, стеклянной столешницей и разноцветным фартуком с
На фото: угловой домашний бар среднего размера в стиле неоклассика (современная классика) с темным паркетным полом, барной стойкой, плоскими фасадами, бежевыми фасадами, стеклянной столешницей и разноцветным фартуком с

Finished Basement, Diner Booth, Bar Area, Kitchenette, Kitchen, Elevated Bar, Granite Countertops, Cherry Cabinets, Tiled Backsplash, Wet Bar, Slate Flooring, Tiled Floor, Footrest, Bar Height Counter, Built-In Cabinets, Entertainment Unit, Surround Sound, Walk-Out Basement, Kids Play Area, Full Basement Bathroom, Bathroom, Basement Shower, Entertaining Space, Malvern, West Chester, Downingtown, Chester Springs, Wayne, Wynnewood, Glen Mills, Media, Newtown Square, Chadds Ford, Kennett Square, Aston, Berwyn, Frazer, Main Line, Phoenixville,

Flow Photography
Пример оригинального дизайна: огромный прямой домашний бар в стиле кантри с мойкой, фасадами в стиле шейкер, светлыми деревянными фасадами, столешницей из кварцевого агломерата, серым фартуком, фартуком из плитки мозаики, светлым паркетным полом и коричневым полом без раковины
Пример оригинального дизайна: огромный прямой домашний бар в стиле кантри с мойкой, фасадами в стиле шейкер, светлыми деревянными фасадами, столешницей из кварцевого агломерата, серым фартуком, фартуком из плитки мозаики, светлым паркетным полом и коричневым полом без раковины
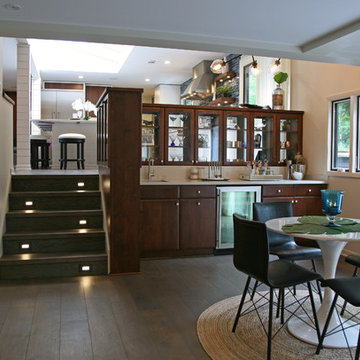
This lower level bar pairs with the kitchen stained componants, but reads as furniture rather than additional kitchen because of the warmth. This was an ideal place for a wet bar, as there is direct access to the outdoor patio, and the room is elongated and needed several functions to feel spacially correct. The custom cabinetry became the knee wall division....and a great place for barware and display at the same time.

Concealed behind this elegant storage unit is everything you need to host the perfect party! It houses everything from liquor, different types of glass, and small items like wine charms, napkins, corkscrews, etc. The under counter beverage cooler from Sub Zero is a great way to keep various beverages at hand! You can even store snacks and juice boxes for kids so they aren’t under foot after school! Follow us and check out our website's gallery to see the rest of this project and others!
Third Shift Photography

This is a Craftsman home in Denver’s Hilltop neighborhood. We added a family room, mudroom and kitchen to the back of the home.
Стильный дизайн: прямой домашний бар среднего размера в стиле неоклассика (современная классика) с черным фартуком, фартуком из керамогранитной плитки, плоскими фасадами, черными фасадами, столешницей из кварцита и белой столешницей без мойки - последний тренд
Стильный дизайн: прямой домашний бар среднего размера в стиле неоклассика (современная классика) с черным фартуком, фартуком из керамогранитной плитки, плоскими фасадами, черными фасадами, столешницей из кварцита и белой столешницей без мойки - последний тренд
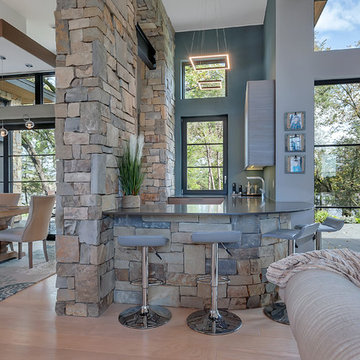
Lynnette Bauer - 360REI
Стильный дизайн: п-образный домашний бар среднего размера в современном стиле с барной стойкой, врезной мойкой, гранитной столешницей, светлым паркетным полом и бежевым полом - последний тренд
Стильный дизайн: п-образный домашний бар среднего размера в современном стиле с барной стойкой, врезной мойкой, гранитной столешницей, светлым паркетным полом и бежевым полом - последний тренд

This three-story vacation home for a family of ski enthusiasts features 5 bedrooms and a six-bed bunk room, 5 1/2 bathrooms, kitchen, dining room, great room, 2 wet bars, great room, exercise room, basement game room, office, mud room, ski work room, decks, stone patio with sunken hot tub, garage, and elevator.
The home sits into an extremely steep, half-acre lot that shares a property line with a ski resort and allows for ski-in, ski-out access to the mountain’s 61 trails. This unique location and challenging terrain informed the home’s siting, footprint, program, design, interior design, finishes, and custom made furniture.
Credit: Samyn-D'Elia Architects
Project designed by Franconia interior designer Randy Trainor. She also serves the New Hampshire Ski Country, Lake Regions and Coast, including Lincoln, North Conway, and Bartlett.
For more about Randy Trainor, click here: https://crtinteriors.com/
To learn more about this project, click here: https://crtinteriors.com/ski-country-chic/
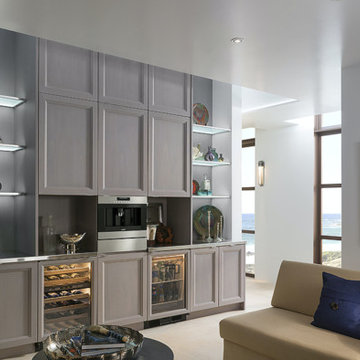
Пример оригинального дизайна: большой домашний бар в современном стиле с фасадами с утопленной филенкой, серыми фасадами, столешницей из нержавеющей стали и полом из керамогранита

We were delighted to paint the cabinetry in this stunning dining and adjoining bar for designer Cyndi Hopkins. The entire space, from the Phillip Jeffries "Bloom" wallpaper to the Modern Matters hardware, is designed to perfection! This Vignette of the bar is one of our favorite photos! SO gorgeous!
Серый домашний бар – фото дизайна интерьера с высоким бюджетом
6