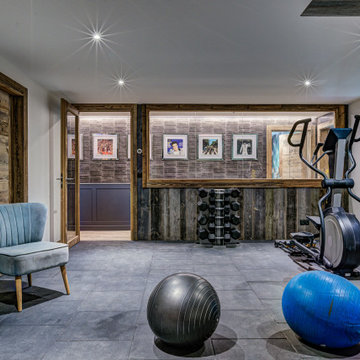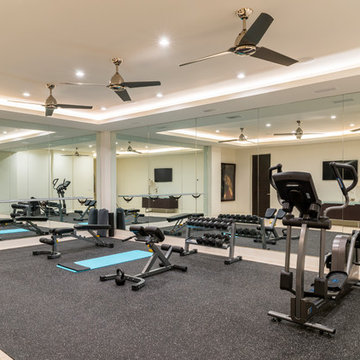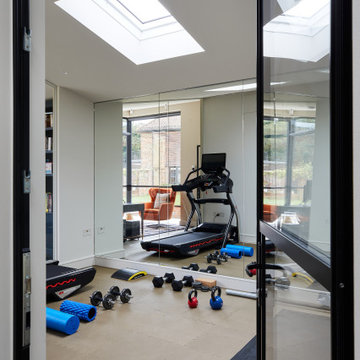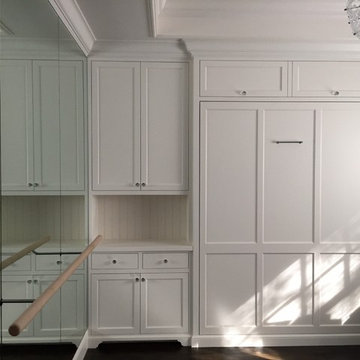Серый, черный домашний тренажерный зал – фото дизайна интерьера
Сортировать:
Бюджет
Сортировать:Популярное за сегодня
161 - 180 из 4 852 фото
1 из 3
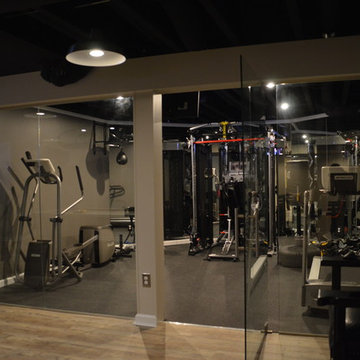
Finished Basements Plus
Источник вдохновения для домашнего уюта: домашний тренажерный зал среднего размера в стиле модернизм с тренажерами и бежевыми стенами
Источник вдохновения для домашнего уюта: домашний тренажерный зал среднего размера в стиле модернизм с тренажерами и бежевыми стенами
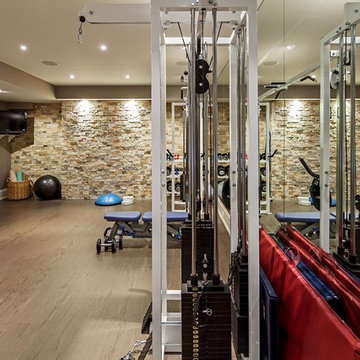
Peter Sellar
На фото: домашний тренажерный зал в стиле неоклассика (современная классика) с коричневыми стенами и бежевым полом
На фото: домашний тренажерный зал в стиле неоклассика (современная классика) с коричневыми стенами и бежевым полом

Fulfilling a vision of the future to gather an expanding family, the open home is designed for multi-generational use, while also supporting the everyday lifestyle of the two homeowners. The home is flush with natural light and expansive views of the landscape in an established Wisconsin village. Charming European homes, rich with interesting details and fine millwork, inspired the design for the Modern European Residence. The theming is rooted in historical European style, but modernized through simple architectural shapes and clean lines that steer focus to the beautifully aligned details. Ceiling beams, wallpaper treatments, rugs and furnishings create definition to each space, and fabrics and patterns stand out as visual interest and subtle additions of color. A brighter look is achieved through a clean neutral color palette of quality natural materials in warm whites and lighter woods, contrasting with color and patterned elements. The transitional background creates a modern twist on a traditional home that delivers the desired formal house with comfortable elegance.
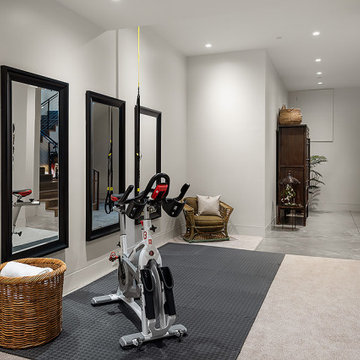
Стильный дизайн: домашний тренажерный зал в стиле модернизм - последний тренд
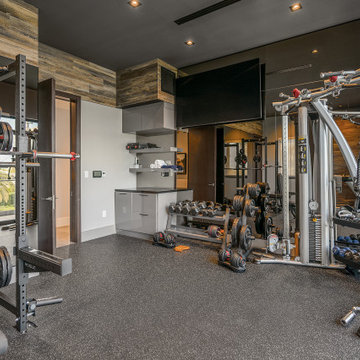
На фото: домашний тренажерный зал в современном стиле с тренажерами, серыми стенами и серым полом с
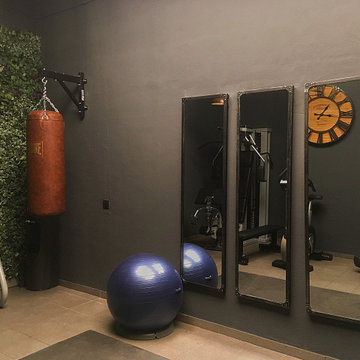
Conversión de un sótano dedicado a almacén a gimnasio professional de estilo industrial, mucho más agradable y chic. Trabajamos con un presupuesto reducido para intentar con lo mínimo hacer el máximo impacto. Para aumentar el nivel de luminosidad, necesario al pintar las paredes tan oscuras, optamos por colocar justo debajo del falso lucernario un gran tramo de espejos para reflejar al máximo la luz.

На фото: универсальный домашний тренажерный зал среднего размера в стиле неоклассика (современная классика) с белыми стенами, светлым паркетным полом и бежевым полом
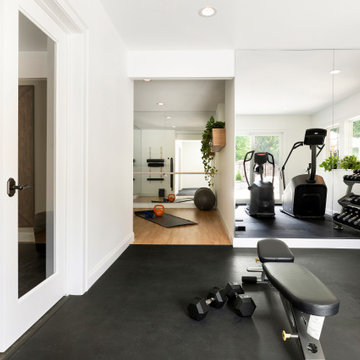
Стильный дизайн: домашний тренажерный зал в стиле неоклассика (современная классика) с тренажерами, белыми стенами и черным полом - последний тренд
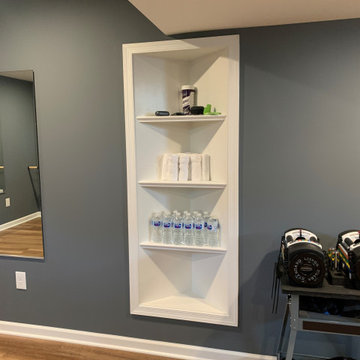
Пример оригинального дизайна: домашний тренажерный зал в современном стиле
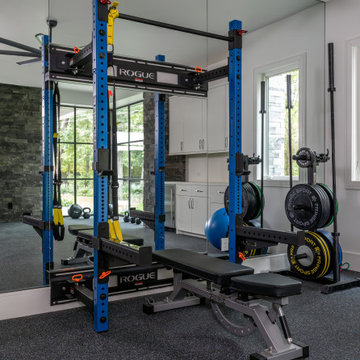
Пример оригинального дизайна: огромный домашний тренажерный зал в современном стиле с тренажерами и черным полом
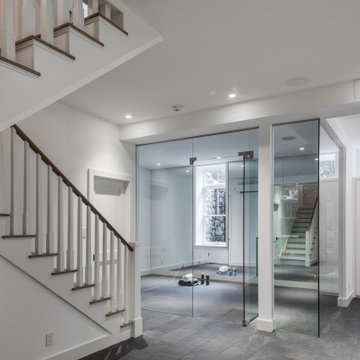
TEAM
Developer: Green Phoenix Development
Architect: LDa Architecture & Interiors
Interior Design: LDa Architecture & Interiors
Builder: Essex Restoration
Home Stager: BK Classic Collections Home Stagers
Photographer: Greg Premru Photography
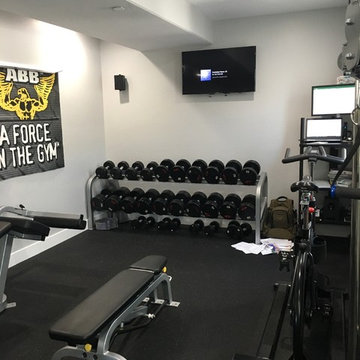
Riley Ridd
Свежая идея для дизайна: домашний тренажерный зал среднего размера в стиле лофт с тренажерами, серыми стенами и черным полом - отличное фото интерьера
Свежая идея для дизайна: домашний тренажерный зал среднего размера в стиле лофт с тренажерами, серыми стенами и черным полом - отличное фото интерьера
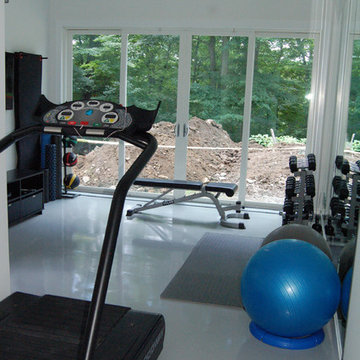
All new gym with gray epoxy floor, mirror wall, eight foot French sliders, and renovated shower bath. New LED highats in the raised ceiling.
Источник вдохновения для домашнего уюта: домашний тренажерный зал в современном стиле
Источник вдохновения для домашнего уюта: домашний тренажерный зал в современном стиле

In the hills of San Anselmo in Marin County, this 5,000 square foot existing multi-story home was enlarged to 6,000 square feet with a new dance studio addition with new master bedroom suite and sitting room for evening entertainment and morning coffee. Sited on a steep hillside one acre lot, the back yard was unusable. New concrete retaining walls and planters were designed to create outdoor play and lounging areas with stairs that cascade down the hill forming a wrap-around walkway. The goal was to make the new addition integrate the disparate design elements of the house and calm it down visually. The scope was not to change everything, just the rear façade and some of the side facades.
The new addition is a long rectangular space inserted into the rear of the building with new up-swooping roof that ties everything together. Clad in red cedar, the exterior reflects the relaxed nature of the one acre wooded hillside site. Fleetwood windows and wood patterned tile complete the exterior color material palate.
The sitting room overlooks a new patio area off of the children’s playroom and features a butt glazed corner window providing views filtered through a grove of bay laurel trees. Inside is a television viewing area with wetbar off to the side that can be closed off with a concealed pocket door to the master bedroom. The bedroom was situated to take advantage of these views of the rear yard and the bed faces a stone tile wall with recessed skylight above. The master bath, a driving force for the project, is large enough to allow both of them to occupy and use at the same time.
The new dance studio and gym was inspired for their two daughters and has become a facility for the whole family. All glass, mirrors and space with cushioned wood sports flooring, views to the new level outdoor area and tree covered side yard make for a dramatic turnaround for a home with little play or usable outdoor space previously.
Photo Credit: Paul Dyer Photography.

Идея дизайна: большой домашний тренажерный зал в стиле неоклассика (современная классика) с бежевыми стенами, деревянным полом и черным полом
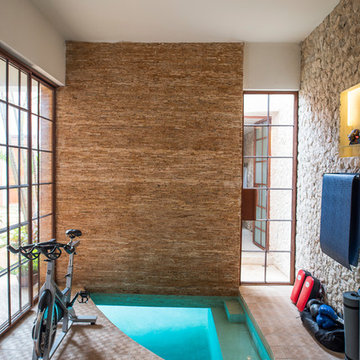
Leo Espinoza
На фото: домашний тренажерный зал в стиле фьюжн с бежевыми стенами и бежевым полом с
На фото: домашний тренажерный зал в стиле фьюжн с бежевыми стенами и бежевым полом с
Серый, черный домашний тренажерный зал – фото дизайна интерьера
9
