Серые Участки и сады с забором – фото ландшафтного дизайна
Сортировать:
Бюджет
Сортировать:Популярное за сегодня
161 - 180 из 578 фото
1 из 3
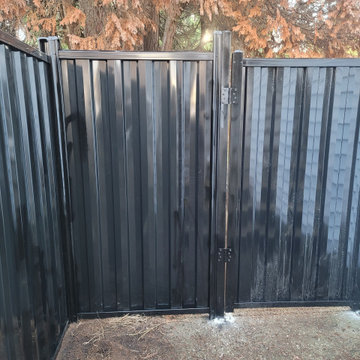
На фото: большой солнечный участок и сад на заднем дворе в стиле модернизм с перегородкой для приватности, хорошей освещенностью и с виниловым забором
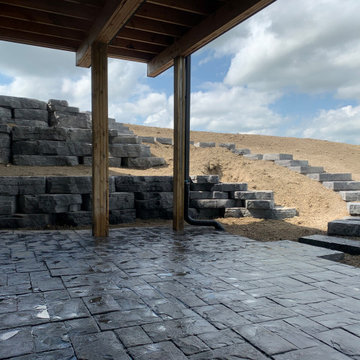
Our client wanted to do their own project but needed help with designing and the construction of 3 walls and steps down their very sloped side yard as well as a stamped concrete patio. We designed 3 tiers to take care of the slope and built a nice curved step stone walkway to carry down to the patio and sitting area. With that we left the rest of the "easy stuff" to our clients to tackle on their own!!!
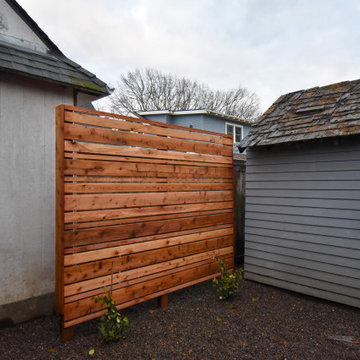
Here we installed this gorgeous privacy screen, gate & fence, new step and fresh sod!
На фото: участок и сад среднего размера с перегородкой для приватности и с деревянным забором
На фото: участок и сад среднего размера с перегородкой для приватности и с деревянным забором
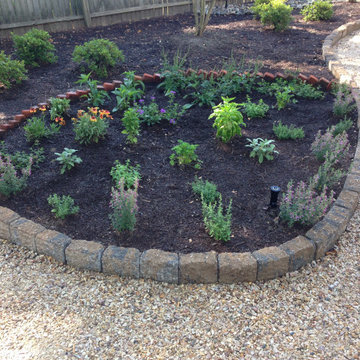
Свежая идея для дизайна: участок и сад среднего размера на заднем дворе в классическом стиле с клумбами, садовой дорожкой или калиткой, дорожками, полуденной тенью, покрытием из гранитной крошки и с деревянным забором - отличное фото интерьера
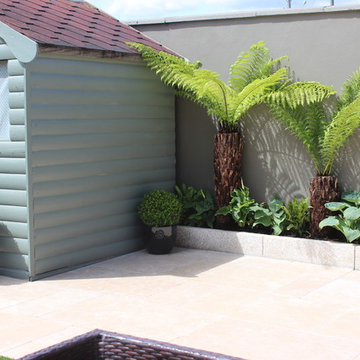
Garden ferns in small Urban Garden
by Amazon Landscaping and Garden Design
014060004
Amazonlandscaping.ie
На фото: солнечный, летний регулярный сад среднего размера на заднем дворе в современном стиле с садовой дорожкой или калиткой, хорошей освещенностью, покрытием из каменной брусчатки и с деревянным забором с
На фото: солнечный, летний регулярный сад среднего размера на заднем дворе в современном стиле с садовой дорожкой или калиткой, хорошей освещенностью, покрытием из каменной брусчатки и с деревянным забором с
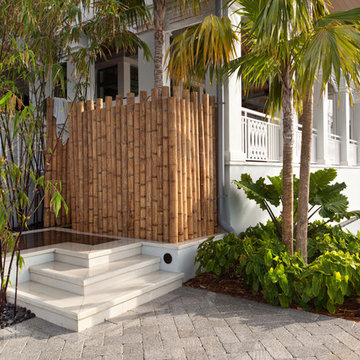
Custom Residence
Naples, Florida
Lori Hamilton Photography
Идея дизайна: большая спортивная площадка на заднем дворе в морском стиле
Идея дизайна: большая спортивная площадка на заднем дворе в морском стиле
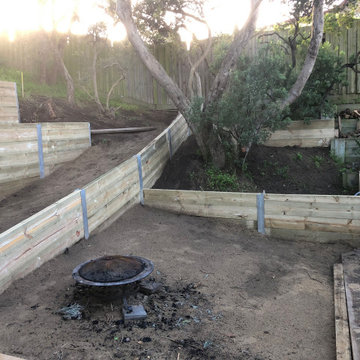
The brief of this project was very clear and simple.
The clients wanted to transform their overgrown and non functional back yard to a usuable and practical space.
The location is in Rye, Vic. The solution was to build tiered retaining walls to stabilize the slope and create level and usuable platforms.
This proved challanging as the soil mostly contains sand, especially here on the lower end of the peninsula, which made excavating easy however difficult to retain the cut once excavated.
Therefore the retaining walls had to be constructed in stages, bottom wall to top wall, back filling and stabilizing the hill side as the next wall got erected.
The end result met all expectations of the clients and the back yard was transformed from an unusable slope to a functional and secure space.
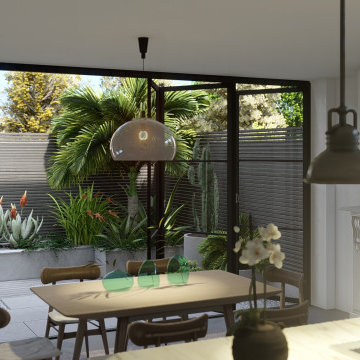
Our clients wanted to transform the outdoor terrace of their Victorian property in Bermondsey into an al fresco dining spot. We designed a contemporary terrace with plush tropical greenery to pair seamlessly with the modern interior style.
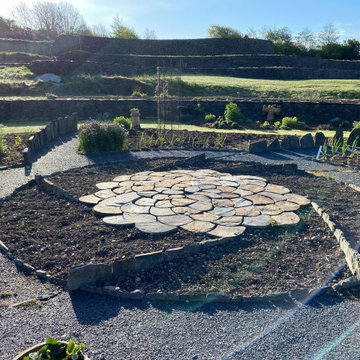
Carroll and Mullan StoneWork Potager Garden. Spiral beds and slate fenced paths for growing extensive range of vegetables and herbs for soup. Slate retaining walls with hammer finished flat coping. Monolith entrance steps and pitched schist walkway. Pine cone representation centre piece. Spiral garden paths and monolith slate fencing
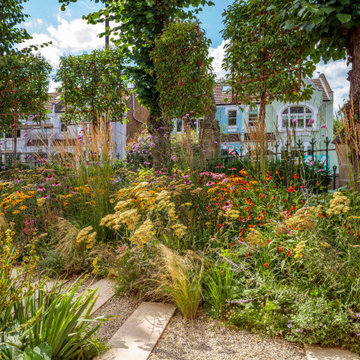
The front garden for an innovative property in Fulham Cemetery - the house featured on Channel 4's Grand Designs in January 2021. The design had to enhance the relationship with the bold, contemporary architecture and open up a dialogue with the wild green space beyond its boundaries. Seen here in the height of summer, this space is an immersive walk through a naturalistic and pollinator rich planting scheme.
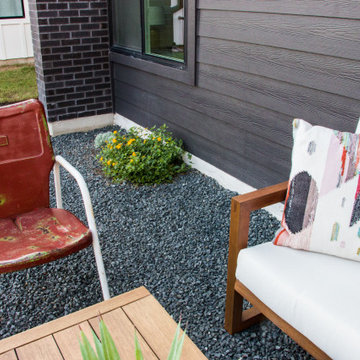
Customer wanted to ditch their grass yard in favor of colorful native plants that would create a charming scene for friends and neighbors alike. They dreamed of a gathering space in their front yard that looked out over their native plantings, so we added a seating area with cafe lights and raised steel planters so that the plantings could be enjoyed while seated. Black star gravel was added for furniture and plant contrast, making them pop against the home and landscaping.
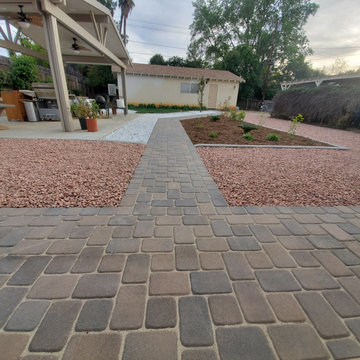
The Redlands project at the carter residence started as a blank canvas. The pink rock area acts as a driveway by having 6 inches of compacted road base underneath. Every aspect of the the project incorporates a property wide drainage plan integrated into industry leading construction methods.
Coy Land Techs installed the grass, concrete, concrete curbs, plants, irrigation systems, rocks, mulch, trees, retaining wall, pavers, grading, excavation, and more
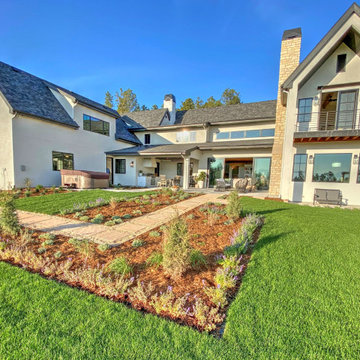
Spacious lawn with plenty of room to play and entertain off of outdoor living area with fire place, grill, and hot tub.
Стильный дизайн: большой солнечный, летний регулярный сад на заднем дворе с дорожками, хорошей освещенностью, покрытием из каменной брусчатки и с металлическим забором - последний тренд
Стильный дизайн: большой солнечный, летний регулярный сад на заднем дворе с дорожками, хорошей освещенностью, покрытием из каменной брусчатки и с металлическим забором - последний тренд
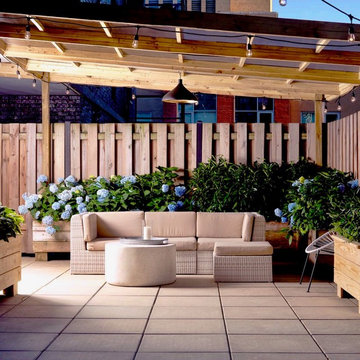
Идея дизайна: маленький солнечный, летний участок и сад на крыше в современном стиле с с перголой, хорошей освещенностью, мощением тротуарной плиткой и с деревянным забором для на участке и в саду
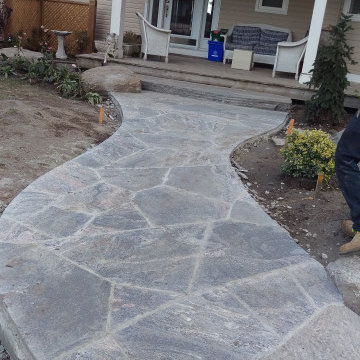
Concrete pad is formed with granite overlay
На фото: большой участок и сад на заднем дворе в стиле модернизм с детским городком, покрытием из каменной брусчатки и с металлическим забором с
На фото: большой участок и сад на заднем дворе в стиле модернизм с детским городком, покрытием из каменной брусчатки и с металлическим забором с
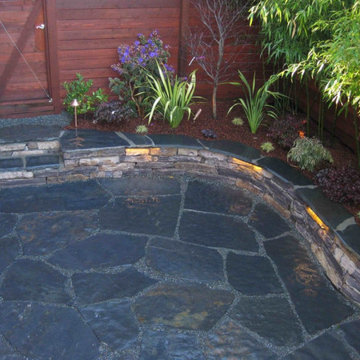
На фото: маленький участок и сад на заднем дворе в стиле рустика с подпорной стенкой, полуденной тенью, покрытием из каменной брусчатки и с деревянным забором для на участке и в саду с
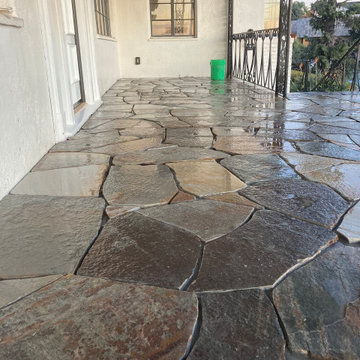
Landscape Logic creates amazing designs and installations. Most or our projects include a shade structure, an outdoor kitchen, a firepit, sometimes a fireplace, pool and spa, artificial turf, plants, trees, outdoor lighting, and drip irrigation.
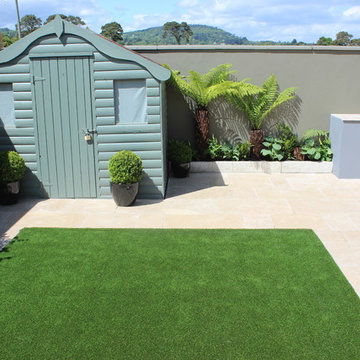
Contemporary Garden Design
Amazon Landscaping and Garden Design m.ALCI
014060004
Amazonlandscaping.ie
На фото: маленький солнечный, летний регулярный сад на заднем дворе в современном стиле с садовой дорожкой или калиткой, хорошей освещенностью, покрытием из каменной брусчатки и с деревянным забором для на участке и в саду с
На фото: маленький солнечный, летний регулярный сад на заднем дворе в современном стиле с садовой дорожкой или калиткой, хорошей освещенностью, покрытием из каменной брусчатки и с деревянным забором для на участке и в саду с
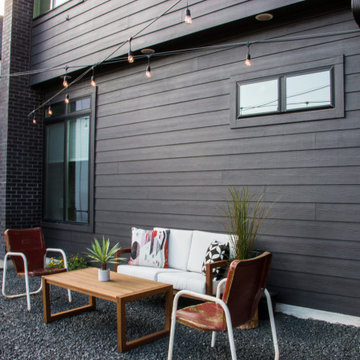
Customer wanted to ditch their grass yard in favor of colorful native plants that would create a charming scene for friends and neighbors alike. They dreamed of a gathering space in their front yard that looked out over their native plantings, so we added a seating area with cafe lights and raised steel planters so that the plantings could be enjoyed while seated. Black star gravel was added for furniture and plant contrast, making them pop against the home and landscaping.
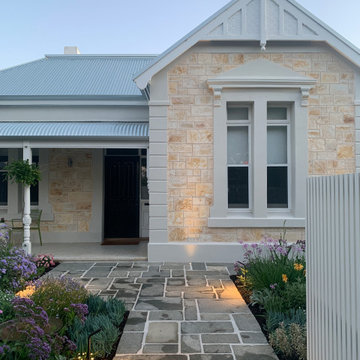
MALVERN | WATTLE HOUSE
Front garden Design | Stone Masonry Restoration | Colour selection
The client brief was to design a new fence and entrance including garden, restoration of the façade including verandah of this old beauty. This gorgeous 115 year old, villa required extensive renovation to the façade, timberwork and verandah.
Withing this design our client wanted a new, very generous entrance where she could greet her broad circle of friends and family.
Our client requested a modern take on the ‘old’ and she wanted every plant she has ever loved, in her new garden, as this was to be her last move. Jill is an avid gardener at age 82, she maintains her own garden and each plant has special memories and she wanted a garden that represented her many gardens in the past, plants from friends and plants that prompted wonderful stories. In fact, a true ‘memory garden’.
The garden is peppered with deciduous trees, perennial plants that give texture and interest, annuals and plants that flower throughout the seasons.
We were given free rein to select colours and finishes for the colour palette and hardscaping. However, one constraint was that Jill wanted to retain the terrazzo on the front verandah. Whilst on a site visit we found the original slate from the verandah in the back garden holding up the raised vegetable garden. We re-purposed this and used them as steppers in the front garden.
To enhance the design and to encourage bees and birds into the garden we included a spun copper dish from Mallee Design.
A garden that we have had the very great pleasure to design and bring to life.
Residential | Building Design
Completed | 2020
Building Designer Nick Apps, Catnik Design Studio
Landscape Designer Cathy Apps, Catnik Design Studio
Construction | Catnik Design Studio
Lighting | LED Outdoors_Architectural
Серые Участки и сады с забором – фото ландшафтного дизайна
9