Серые обои в спальне – фото дизайна интерьера
Сортировать:
Бюджет
Сортировать:Популярное за сегодня
161 - 180 из 1 973 фото
1 из 3
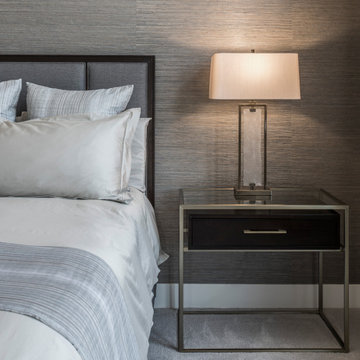
Master Bedroom
Источник вдохновения для домашнего уюта: хозяйская спальня среднего размера в стиле модернизм с серыми стенами, ковровым покрытием и обоями на стенах
Источник вдохновения для домашнего уюта: хозяйская спальня среднего размера в стиле модернизм с серыми стенами, ковровым покрытием и обоями на стенах
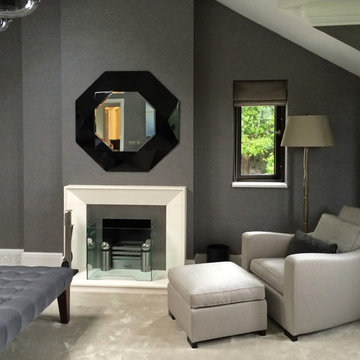
Sitting within a designated AONB, this new Arts and Crafts-influenced residence replaced an ‘end of life’ 1960’s bungalow.
Conceived to sit above an extensive private wine cellar, this highly refined house features a dramatic circular sitting room. An internal lift provides access to all floors, from the underground level to the roof-top observation terrace showcasing panoramic views overlooking the Fal Estuary.
The bespoke joinery and internal finishes detailed by The Bazeley Partnership included walnut floor-boarding, skirtings, doors and wardrobes. Curved staircases are complemented by glass handrails and the bathrooms are finished with limestone, white marble and mother-of-pearl inlay. The bedrooms were completed with vanity units clad in rustic oak and marble and feature hand-painted murals on Japanese silk wallpaper.
Externally, extensive use of traditional stonework, cut granite, Delabole slate, standing seam copper roofs and copper gutters and downpipes combine to create a building that acknowledges the regional context whilst maintaining its own character.
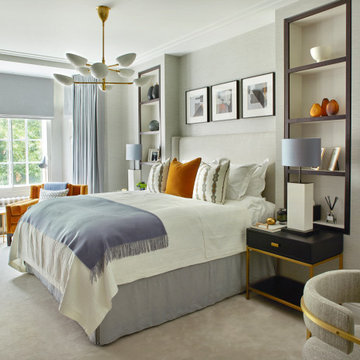
Пример оригинального дизайна: спальня в современном стиле с серыми стенами, ковровым покрытием, бежевым полом и обоями на стенах
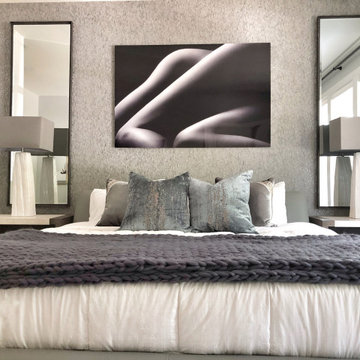
На фото: большая хозяйская спальня в стиле модернизм с серыми стенами, полом из ламината, коричневым полом и обоями на стенах без камина с
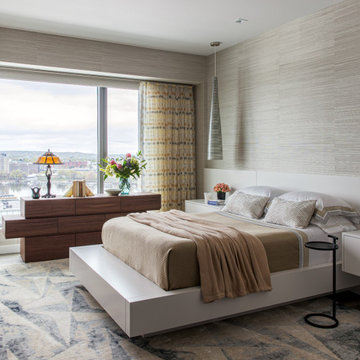
To make the most of this window-endowed penthouse, I designed sleek, pared-down spaces with low-slung lounge seating, floating consoles, and modern Italian pieces. The kitchen is an open-plan layout, and the narrow dining room features a Keith Fritz dining table complemented with Roche Bobois dining chairs.
Photography by: Sean Litchfield
---
Project designed by Boston interior design studio Dane Austin Design. They serve Boston, Cambridge, Hingham, Cohasset, Newton, Weston, Lexington, Concord, Dover, Andover, Gloucester, as well as surrounding areas.
For more about Dane Austin Design, click here: https://daneaustindesign.com/
To learn more about this project, click here:
https://daneaustindesign.com/alloy-penthouse
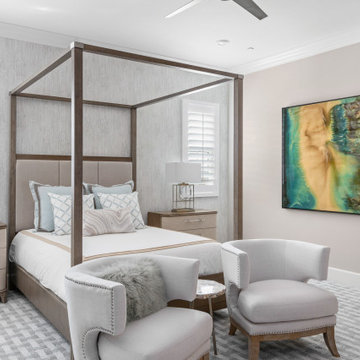
Идея дизайна: большая хозяйская спальня в стиле неоклассика (современная классика) с серыми стенами, ковровым покрытием, серым полом и обоями на стенах без камина

Emily Minton Redfield
Идея дизайна: хозяйская спальня в стиле рустика с светлым паркетным полом, горизонтальным камином, бежевым полом, телевизором, серыми стенами, фасадом камина из металла, сводчатым потолком и обоями на стенах
Идея дизайна: хозяйская спальня в стиле рустика с светлым паркетным полом, горизонтальным камином, бежевым полом, телевизором, серыми стенами, фасадом камина из металла, сводчатым потолком и обоями на стенах
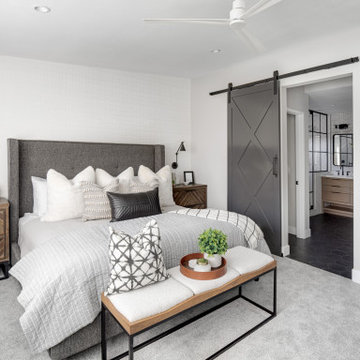
Contemporary Primary Suite
Design: THREE SALT DESIGN Co.
Build: Zalar Homes
Photo: Chad Mellon
Пример оригинального дизайна: хозяйская спальня среднего размера в стиле неоклассика (современная классика) с серыми стенами, ковровым покрытием, серым полом и обоями на стенах
Пример оригинального дизайна: хозяйская спальня среднего размера в стиле неоклассика (современная классика) с серыми стенами, ковровым покрытием, серым полом и обоями на стенах
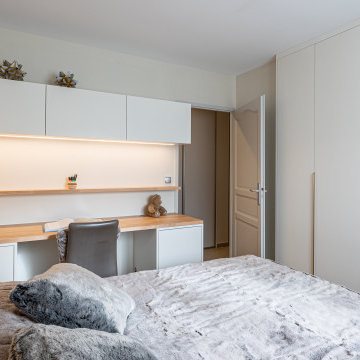
Идея дизайна: большая гостевая спальня (комната для гостей) в стиле модернизм с серыми стенами, светлым паркетным полом, бежевым полом и обоями на стенах без камина
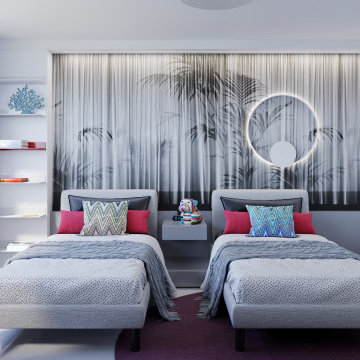
I am proud to present New, Stylish, Practical, and just Awesome ) design for your new kid's room. Ta -da...
The space in this room is minimal, and it's tough to have two beds there and have a useful and pretty design. This design was built on the idea to have a bed that transforms from king to two tweens and back with ease.
I do think most of the time better to keep it as a single bed and, when needed, slide bed over and have two beds. The single bed will give you more space and air in the room.
You will have easy access to the closet and a much more comfortable bed to sleep on it.
On the left side, we are going to build costume wardrobe style closet
On the right side is a column. We install some exposed shelving to bring this architectural element to proportions with the room.
Behind the bed, we use accent wallpaper. This particular mural wallpaper looks like fabric has those waves that will softener this room. Also, it brings that three-dimension effect that makes the room look larger without using mirrors.
Led lighting over that wall will make shadows look alive. There are some Miami vibes it this picture. Without dominating overall room design, these art graphics are producing luxury filing of living in a tropical paradise. ( Miami Style)
On the front is console/table cabinetry. In this combination, it is in line with bed design and the overall geometrical proportions of the room. It is a multi-function. It will be used as a console for a TV/play station and a small table for computer activities.
In the end wall in the hallway is a costume made a mirror with Led lights. Girls need mirrors )
Our concept is timeless. We design this room to be the best for any age. We look into the future ) Your girl will grow very fast. And you do not have to change a thing in this room. This room will be comfortable and stylish for the next 20 years. I do guarantee that )
Your daughter will love it!
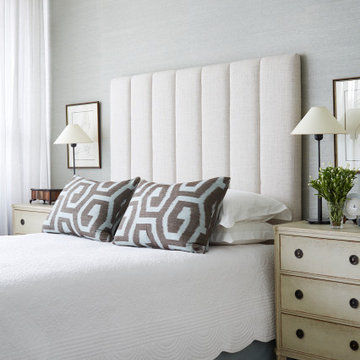
Источник вдохновения для домашнего уюта: большая хозяйская спальня в современном стиле с ковровым покрытием, бежевым полом, серыми стенами и обоями на стенах
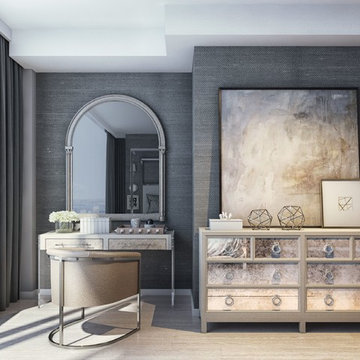
A Hollywood Regency-style vanity area in the master bedroom of an Upper Westside loft.
Свежая идея для дизайна: хозяйская спальня с серыми стенами, коричневым полом, обоями на стенах, светлым паркетным полом и многоуровневым потолком - отличное фото интерьера
Свежая идея для дизайна: хозяйская спальня с серыми стенами, коричневым полом, обоями на стенах, светлым паркетным полом и многоуровневым потолком - отличное фото интерьера
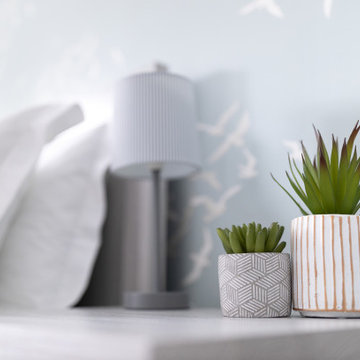
Already a successful holiday let, but in need of updated decor and soul, the owner came to us looking to create a Scandinavian Coastal vibe. Removing the downstairs carpet and installing wooden floors as well as full decoration throughout with new fabrics adorning the windows.
The outside was landscaped with new patio and BBQ area, creating a haven for guests to enjoy their holiday.
Sea Breeze is booked on average 48 weeks per annum and is an excellent example of a consistent holiday home.
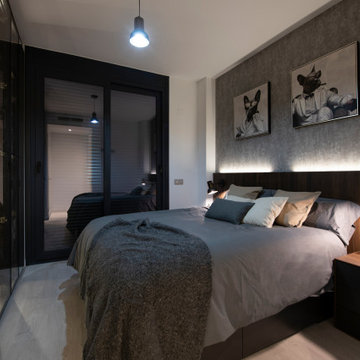
Идея дизайна: хозяйская, серо-белая спальня среднего размера в стиле модернизм с серыми стенами, полом из ламината, серым полом и обоями на стенах без камина
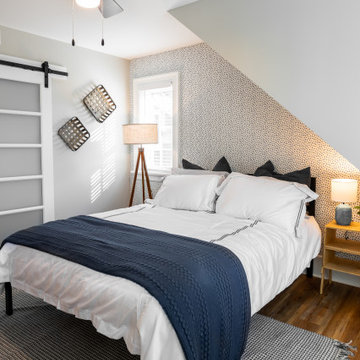
Стильный дизайн: гостевая спальня (комната для гостей) в стиле неоклассика (современная классика) с серыми стенами, паркетным полом среднего тона и обоями на стенах - последний тренд
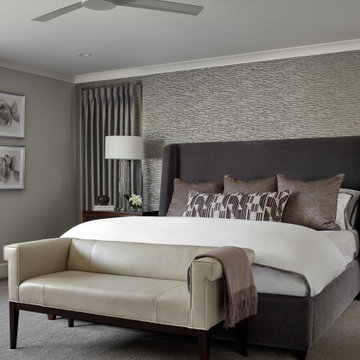
Photography: Agnieszka Jakubowicz,
Design: Erin Crain Interiors
На фото: спальня в стиле неоклассика (современная классика) с серыми стенами, ковровым покрытием, серым полом и обоями на стенах
На фото: спальня в стиле неоклассика (современная классика) с серыми стенами, ковровым покрытием, серым полом и обоями на стенах
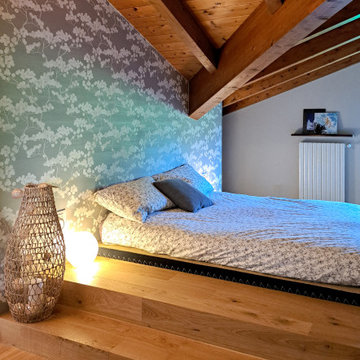
La camera padronale, realizzata nell'ampio sottotetto, è una suite dallo stile japandi, con pedana rialzata per ospitare il letto tatatmi, decorata da una bella carta da parati con motivo floreale sui toni del madreperla.
La copertura con travi in legno a vista arricchisce l'atmosfera di questo spazio molto speciale
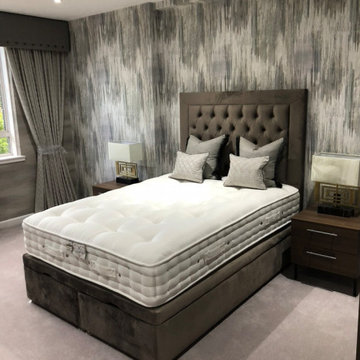
Finished bedroom as part of a full house renovation project. Designed, sourced and fitted new lighting, carpets, wall covering and decorations to fit client's taste.
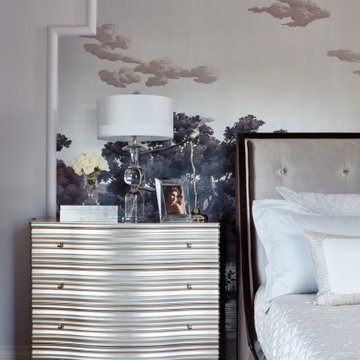
This estate is a transitional home that blends traditional architectural elements with clean-lined furniture and modern finishes. The fine balance of curved and straight lines results in an uncomplicated design that is both comfortable and relaxing while still sophisticated and refined. The red-brick exterior façade showcases windows that assure plenty of light. Once inside, the foyer features a hexagonal wood pattern with marble inlays and brass borders which opens into a bright and spacious interior with sumptuous living spaces. The neutral silvery grey base colour palette is wonderfully punctuated by variations of bold blue, from powder to robin’s egg, marine and royal. The anything but understated kitchen makes a whimsical impression, featuring marble counters and backsplashes, cherry blossom mosaic tiling, powder blue custom cabinetry and metallic finishes of silver, brass, copper and rose gold. The opulent first-floor powder room with gold-tiled mosaic mural is a visual feast.
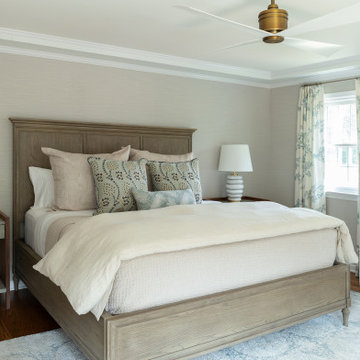
Luxury bedroom
На фото: хозяйская спальня с серыми стенами, темным паркетным полом, коричневым полом и обоями на стенах
На фото: хозяйская спальня с серыми стенами, темным паркетным полом, коричневым полом и обоями на стенах
Серые обои в спальне – фото дизайна интерьера
9