Серые обои в гостиной – фото дизайна интерьера
Сортировать:
Бюджет
Сортировать:Популярное за сегодня
141 - 160 из 1 883 фото
1 из 3

Reforma integral Sube Interiorismo www.subeinteriorismo.com
Biderbost Photo
Пример оригинального дизайна: большая открытая гостиная комната в стиле неоклассика (современная классика) с с книжными шкафами и полками, серыми стенами, полом из ламината, горизонтальным камином, фасадом камина из металла, мультимедийным центром, коричневым полом, кессонным потолком и обоями на стенах
Пример оригинального дизайна: большая открытая гостиная комната в стиле неоклассика (современная классика) с с книжными шкафами и полками, серыми стенами, полом из ламината, горизонтальным камином, фасадом камина из металла, мультимедийным центром, коричневым полом, кессонным потолком и обоями на стенах
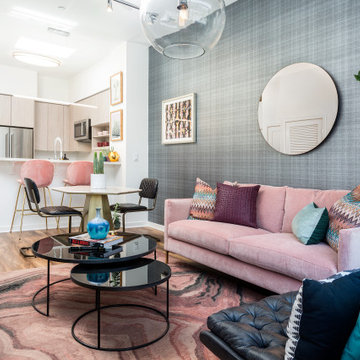
Источник вдохновения для домашнего уюта: открытая гостиная комната в современном стиле с серыми стенами, темным паркетным полом, коричневым полом и обоями на стенах
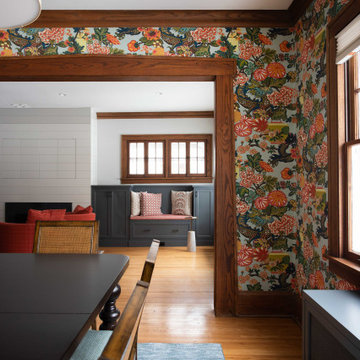
Источник вдохновения для домашнего уюта: изолированная гостиная комната среднего размера в стиле фьюжн с серыми стенами, паркетным полом среднего тона, стандартным камином, фасадом камина из вагонки, скрытым телевизором, коричневым полом и обоями на стенах
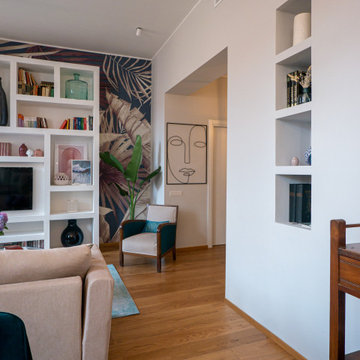
Liadesign
Пример оригинального дизайна: большая открытая гостиная комната в современном стиле с серыми стенами, светлым паркетным полом, телевизором на стене и обоями на стенах
Пример оригинального дизайна: большая открытая гостиная комната в современном стиле с серыми стенами, светлым паркетным полом, телевизором на стене и обоями на стенах
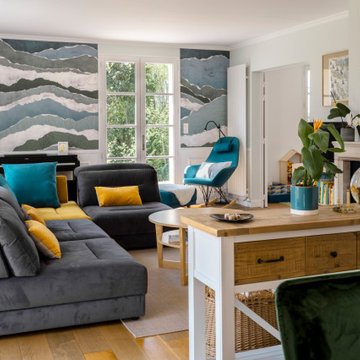
AMÉNAGEMENT D’UNE PIÈCE DE VIE
Pour ce projet, mes clients souhaitaient une ambiance douce et épurée inspirée des grands horizons maritimes avec une tonalité naturelle.
Le point de départ étant le canapé à conserver, nous avons commencé par mieux définir les espaces de vie tout en intégrant un piano et un espace lecture.
Ainsi, la salle à manger se trouve naturellement près de la cuisine qui peut être isolée par une double cloison verrière coulissante. La généreuse table en chêne est accompagnée de différentes assises en velours vert foncé. Une console marque la séparation avec le salon qui occupe tout l’espace restant. Le canapé est positionné en ilôt afin de faciliter la circulation et rendre l’espace encore plus aéré. Le piano s’appuie contre un mur entre les deux fenêtres près du coin lecture.
La cheminée gagne un insert et son manteau est mis en valeur par la couleur douce des murs et les moulures au plafond.
Les murs sont peints d’un vert pastel très doux auquel on a ajouté un sous bassement mouluré. Afin de créer une jolie perspective, le mur du fond de cette pièce en longueur est recouvert d’un papier peint effet papier déchiré évoquant tout autant la mer que des collines, pour un effet nature reprenant les couleurs du projet.
Enfin, l’ensemble est mis en lumière sans éblouir par un jeu d’appliques rondes blanches et dorées.
Crédit photos: Caroline GASCH
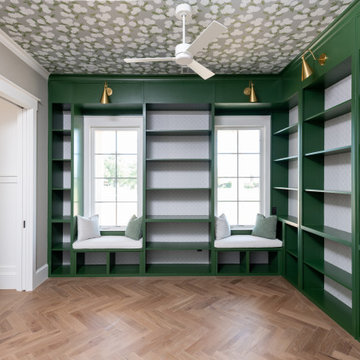
Стильный дизайн: изолированная гостиная комната среднего размера в стиле кантри с с книжными шкафами и полками, серыми стенами, светлым паркетным полом, коричневым полом, потолком с обоями и обоями на стенах без камина, телевизора - последний тренд
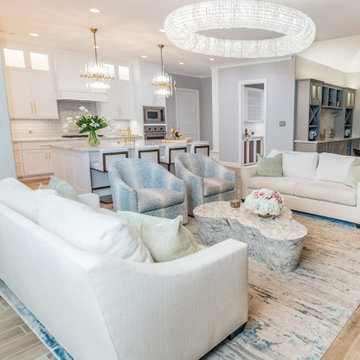
Свежая идея для дизайна: большая открытая гостиная комната в стиле модернизм с серыми стенами, полом из винила, телевизором на стене, коричневым полом, сводчатым потолком, обоями на стенах и акцентной стеной без камина - отличное фото интерьера

A full renovation of a dated but expansive family home, including bespoke staircase repositioning, entertainment living and bar, updated pool and spa facilities and surroundings and a repositioning and execution of a new sunken dining room to accommodate a formal sitting room.
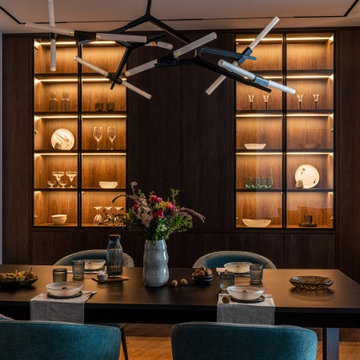
Гостиная в скандинавском стиле. Сочетание серого, синего, малинового и коричневого. Оригинальные светильники.
Living room in Scandinavian style. A combination of gray, blue, raspberry and brown. Original lamps.

Пример оригинального дизайна: большая открытая гостиная комната в скандинавском стиле с музыкальной комнатой, серыми стенами, полом из бамбука, подвесным камином, фасадом камина из металла, телевизором на стене, коричневым полом, потолком с обоями и обоями на стенах

Photo by Andrew Giammarco.
Идея дизайна: изолированная гостиная комната среднего размера в современном стиле с серыми стенами, паркетным полом среднего тона, стандартным камином, фасадом камина из кирпича, телевизором на стене и обоями на стенах
Идея дизайна: изолированная гостиная комната среднего размера в современном стиле с серыми стенами, паркетным полом среднего тона, стандартным камином, фасадом камина из кирпича, телевизором на стене и обоями на стенах
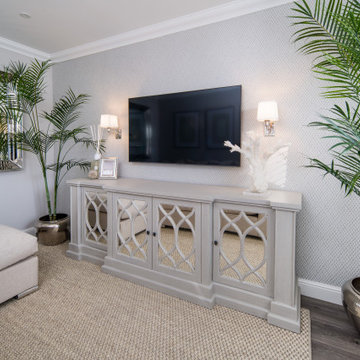
Earlier this year we completed a kitchen, lounge and bedroom refurbishment on behalf of our lovely client, and felt honoured to be called back to also refurbish their dining room into a cosy snug area recently.
When designing the space, we wanted to repeat similar materials, colours and themes that were in the other refurbished areas so that our client's property had flow and harmony.
We replaced the flooring throughout the house and incorporated a gorgeous sisal rug made from the same material as the main lounge and had the space painted in the same colour as the hallway and had a feature wall installed to provide tantalising texture.
Before doing this, we had the side window safely boarded up so that wall lights could be installed and so that the room regained it's symmetry.
Previously, the window provided only a restricted amount of day light due to the neighbouring property obstructing light, and hence, was redundant of it's primary function.
We decided to install wall lights each side of the television to provide additional lighting that did not obstruct the view of the TV.
Overall, the space was transformed into an indulgent yet gloriously cosy room, perfect for snuggling up, watching a film and welcoming those winter nights in.
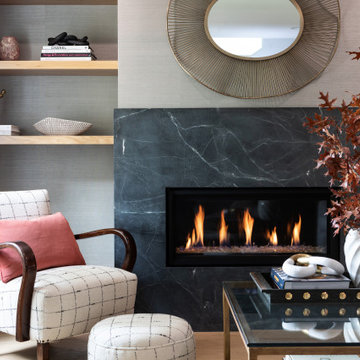
The living room received a big makeover with the removal of an outdated fireplace (on the wall with the sofa!) and we installed a new, contemporary fireplace covered in black quartzite in the center of the room. Shelves on either side of the fireplace provide plenty of room for books and decorative objects. Gray grasscloth covers the walls and brings a warmth and texture that paint cannot.
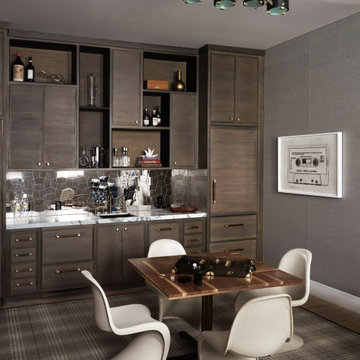
На фото: гостиная комната в современном стиле с серыми стенами, паркетным полом среднего тона, коричневым полом и обоями на стенах с
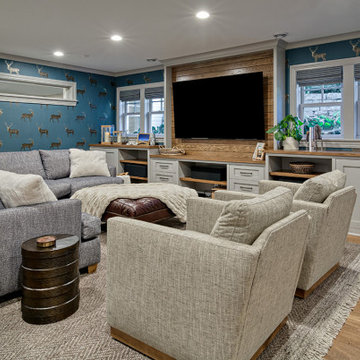
Handsome, great looking lower level space with fantastic wet bar for entertaining of all kinds.
Источник вдохновения для домашнего уюта: большая открытая гостиная комната в классическом стиле с домашним баром, серыми стенами, полом из ламината, телевизором на стене, коричневым полом и обоями на стенах
Источник вдохновения для домашнего уюта: большая открытая гостиная комната в классическом стиле с домашним баром, серыми стенами, полом из ламината, телевизором на стене, коричневым полом и обоями на стенах
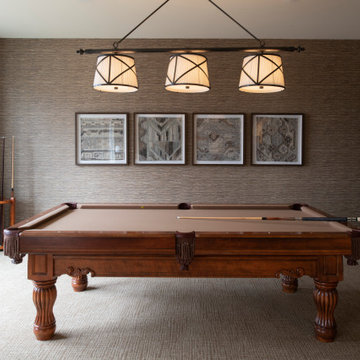
Remodeler: Michels Homes
Interior Design: Jami Ludens, Studio M Interiors
Cabinetry Design: Megan Dent, Studio M Kitchen and Bath
Photography: Scott Amundson Photography
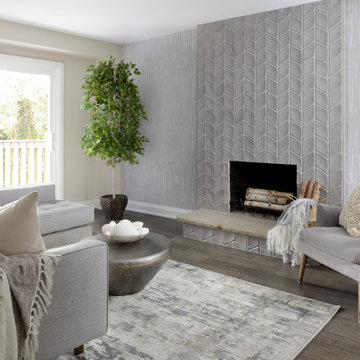
We were involved in every step of this project - from demolition, through the full renovation, and finally staging and showcasing for its market debut Open House. Each element was carefully selected, to create a warm and welcoming home, that a new younger family would love.
Photo Credit: Arnal Photography
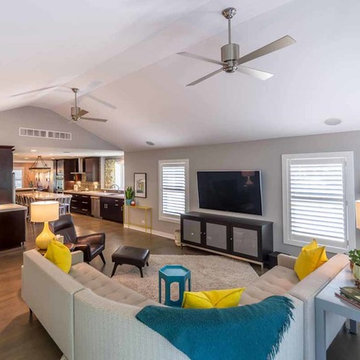
This family of 5 was quickly out-growing their 1,220sf ranch home on a beautiful corner lot. Rather than adding a 2nd floor, the decision was made to extend the existing ranch plan into the back yard, adding a new 2-car garage below the new space - for a new total of 2,520sf. With a previous addition of a 1-car garage and a small kitchen removed, a large addition was added for Master Bedroom Suite, a 4th bedroom, hall bath, and a completely remodeled living, dining and new Kitchen, open to large new Family Room. The new lower level includes the new Garage and Mudroom. The existing fireplace and chimney remain - with beautifully exposed brick. The homeowners love contemporary design, and finished the home with a gorgeous mix of color, pattern and materials.
The project was completed in 2011. Unfortunately, 2 years later, they suffered a massive house fire. The house was then rebuilt again, using the same plans and finishes as the original build, adding only a secondary laundry closet on the main level.
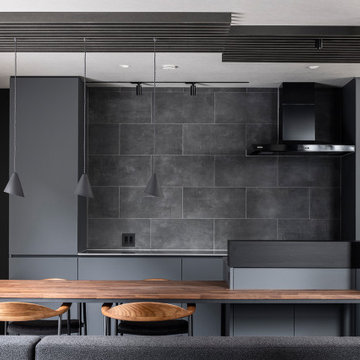
Свежая идея для дизайна: открытая гостиная комната среднего размера в стиле модернизм с музыкальной комнатой, серыми стенами, темным паркетным полом, телевизором на стене, серым полом, потолком с обоями и обоями на стенах без камина - отличное фото интерьера
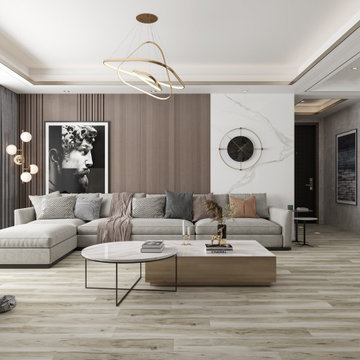
Monroe is a 7 inch x 60 inch SPC Vinyl Plank with an elevated hickory design and varying, complementary shades of gray. This flooring is constructed with a waterproof SPC core, 20mil protective wear layer, rare 60 inch length planks, and unbelievably realistic wood grain texture.
Серые обои в гостиной – фото дизайна интерьера
8

