Серо-белый санузел с ванной в нише – фото дизайна интерьера
Сортировать:
Бюджет
Сортировать:Популярное за сегодня
141 - 160 из 392 фото
1 из 3
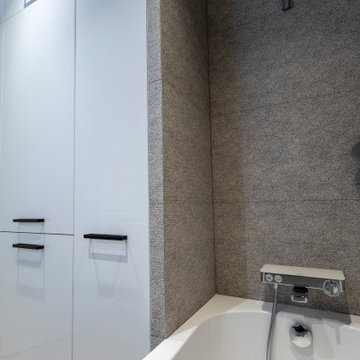
Пример оригинального дизайна: маленькая серо-белая ванная комната в стиле лофт с открытыми фасадами, белыми фасадами, ванной в нише, серой плиткой, керамической плиткой, белыми стенами, светлым паркетным полом, подвесной раковиной, столешницей из талькохлорита, бежевым полом, белой столешницей, тумбой под одну раковину и встроенной тумбой для на участке и в саду
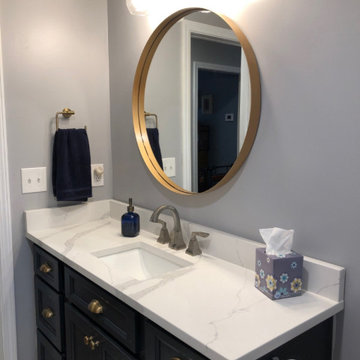
This gorgeously veined countertop pops against the deep charcoal blue vanity. Round mirror with brass frame not only makes a statement (which I don't think would have been accomplished using square/rectangular mirrors) -- it mimics "penny round" mosaic tile on floors. Brass hardware -- jewelry for the cabinetry -- creates repetition (finish) with mirror, light strip, towel ring, t/p holder ...
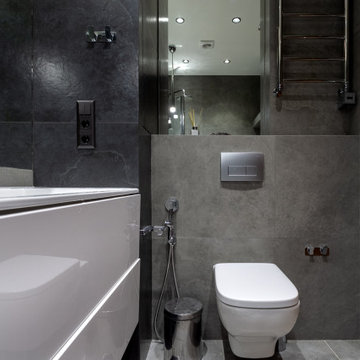
Пример оригинального дизайна: маленькая серо-белая ванная комната в стиле фьюжн с плоскими фасадами, белыми фасадами, ванной в нише, душем над ванной, инсталляцией, черной плиткой, керамогранитной плиткой, серыми стенами, полом из керамогранита, душевой кабиной, подвесной раковиной, столешницей из кварцита, серым полом, душем с раздвижными дверями, белой столешницей, гигиеническим душем, тумбой под одну раковину и подвесной тумбой для на участке и в саду
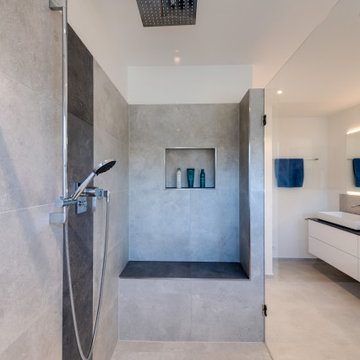
Großzügig zeigt sich die bodengleiche, offene Dusche mit Glasfront, smarter Wasserfalldusche und edler Gestaltung. Eine gemauerte Sitzgelegenheit kann auch als Ablagefläche dienen, die durch ein eingelassenes Wandregal ergänzt wird. Bei Bedarf erlaubt die formschöne Gestaltung auch eine barrierereduzierte Nutzung mit hohem Komfort. Edle Akzente bieten sowohl die verchromten Kantenleisten am Regal als auch die farblich kontrastierende Duschbank.
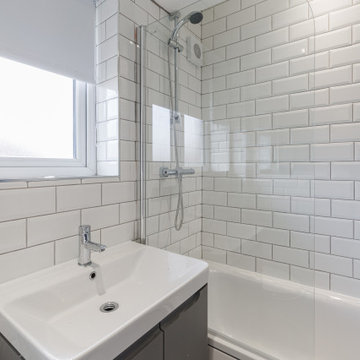
Источник вдохновения для домашнего уюта: маленькая серо-белая ванная комната в стиле модернизм с плоскими фасадами, серыми фасадами, ванной в нише, душем над ванной, белой плиткой, плиткой кабанчик, белыми стенами, накладной раковиной, душем с распашными дверями, тумбой под одну раковину и встроенной тумбой для на участке и в саду
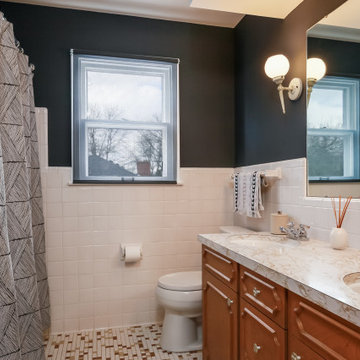
Simple update to existing conditions with paint and accents.
Источник вдохновения для домашнего уюта: главная, серо-белая ванная комната среднего размера в стиле ретро с фасадами с выступающей филенкой, фасадами цвета дерева среднего тона, белой плиткой, серыми стенами, полом из керамогранита, разноцветным полом, тумбой под две раковины, встроенной тумбой, ванной в нише, душем над ванной, раздельным унитазом, керамической плиткой, врезной раковиной, столешницей из ламината, шторкой для ванной, разноцветной столешницей и окном
Источник вдохновения для домашнего уюта: главная, серо-белая ванная комната среднего размера в стиле ретро с фасадами с выступающей филенкой, фасадами цвета дерева среднего тона, белой плиткой, серыми стенами, полом из керамогранита, разноцветным полом, тумбой под две раковины, встроенной тумбой, ванной в нише, душем над ванной, раздельным унитазом, керамической плиткой, врезной раковиной, столешницей из ламината, шторкой для ванной, разноцветной столешницей и окном
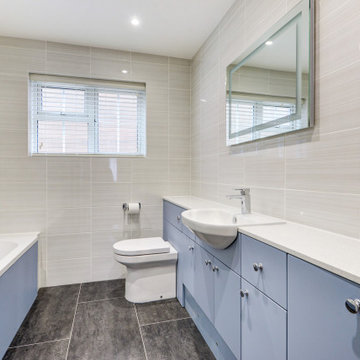
Tranquil Bathroom in Worthing, West Sussex
Explore this recent blue bathroom renovation project, undertaken using our design & supply only service.
The Brief
This bathroom renovation was required for a previous client of ours, who upon visiting us with a friend sought a quick improvement to their own bathroom space. Due to the short timescale of the project, the client sought to make use of our design & supply only service using a local recommended fitter.
The key desirable for the project was to incorporate a lot of storage with a fairly neutral theme.
Design Elements
Bathroom designer Debs undertook the re-design of this space, working with the client to achieve the desirables of their brief.
The showering and bathing area was logically placed in the alcove of the room, which left plenty of space for the client’s required storage and sanitaryware in the remainder of the room. A nice tile combination has been used across the floor and walls to achieve the neutral aesthetic required.
Special Inclusions
As per the brief, designer Debs has incorporated a wall-to-wall run of vast storage which also houses a semi-recessed basin and concealed sanitaryware. The furniture is from British bathroom supplier Mereway and has been used in a sky blue matt finish.
Project Highlight
An illuminating LED mirror is the highlight of this project.
This mirror possesses demisting technologies so the mirror can be used at all times, in addition to easy touch operation and two light settings.
The End Result
This project is another that highlights the fantastic results that can be achieved using our design & supply only service and recommended local fitters. For this project, opting for our design & supply only alternative meant the client was able to receive our expert design within their desired timeframe.
If you have a similar home project, consult our expert designers to see how we can design your dream space.
To arrange a free design consultation visit a showroom or book an appointment now.
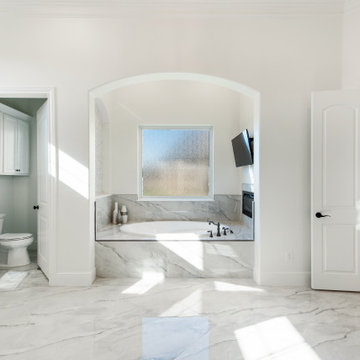
Стильный дизайн: главный, серо-белый совмещенный санузел с фасадами с утопленной филенкой, белыми фасадами, ванной в нише, душем без бортиков, раздельным унитазом, серой плиткой, керамогранитной плиткой, белыми стенами, полом из керамогранита, врезной раковиной, столешницей из кварцита, серым полом, душем с распашными дверями, белой столешницей, встроенной тумбой и тумбой под две раковины - последний тренд
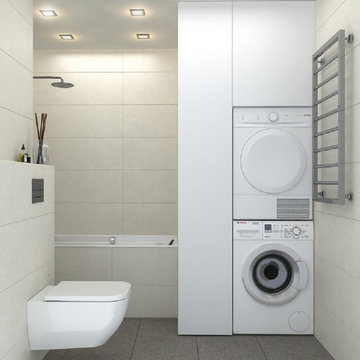
Проект типовой трехкомнатной квартиры I-515/9М с перепланировкой для молодой девушки стоматолога. Санузел расширили за счет коридора. Вход в кухню организовали из проходной гостиной. В гостиной использовали мебель трансформер, в которой диван прячется под полноценную кровать, не занимая дополнительного места. Детскую спроектировали на вырост, с учетом рождения детей. На балконе организовали места для хранения и лаунж - зону, в виде кресел-гамаков, которые можно легко снять, убрать, постирать.
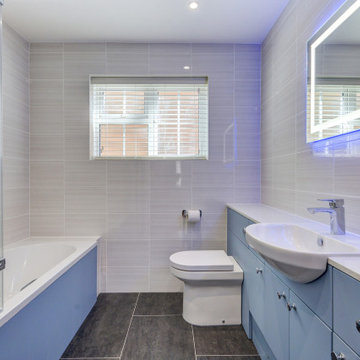
Tranquil Bathroom in Worthing, West Sussex
Explore this recent blue bathroom renovation project, undertaken using our design & supply only service.
The Brief
This bathroom renovation was required for a previous client of ours, who upon visiting us with a friend sought a quick improvement to their own bathroom space. Due to the short timescale of the project, the client sought to make use of our design & supply only service using a local recommended fitter.
The key desirable for the project was to incorporate a lot of storage with a fairly neutral theme.
Design Elements
Bathroom designer Debs undertook the re-design of this space, working with the client to achieve the desirables of their brief.
The showering and bathing area was logically placed in the alcove of the room, which left plenty of space for the client’s required storage and sanitaryware in the remainder of the room. A nice tile combination has been used across the floor and walls to achieve the neutral aesthetic required.
Special Inclusions
As per the brief, designer Debs has incorporated a wall-to-wall run of vast storage which also houses a semi-recessed basin and concealed sanitaryware. The furniture is from British bathroom supplier Mereway and has been used in a sky blue matt finish.
Project Highlight
An illuminating LED mirror is the highlight of this project.
This mirror possesses demisting technologies so the mirror can be used at all times, in addition to easy touch operation and two light settings.
The End Result
This project is another that highlights the fantastic results that can be achieved using our design & supply only service and recommended local fitters. For this project, opting for our design & supply only alternative meant the client was able to receive our expert design within their desired timeframe.
If you have a similar home project, consult our expert designers to see how we can design your dream space.
To arrange a free design consultation visit a showroom or book an appointment now.
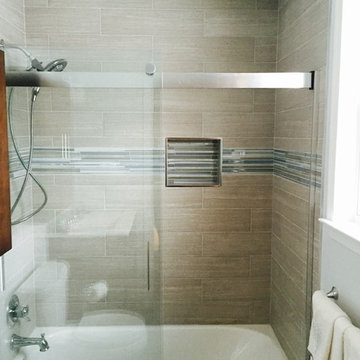
Идея дизайна: главная, серо-белая ванная комната среднего размера в современном стиле с плоскими фасадами, темными деревянными фасадами, раздельным унитазом, серой плиткой, керамогранитной плиткой, серыми стенами, полом из керамогранита, монолитной раковиной, столешницей из искусственного камня, ванной в нише, открытым душем, серым полом, белой столешницей, нишей, тумбой под одну раковину, напольной тумбой и душем с раздвижными дверями
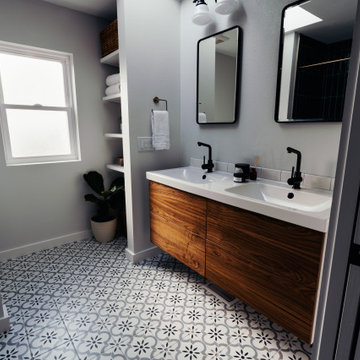
Reconfigure master bathroom and closet to add more storage and create better layout
Стильный дизайн: главная, серо-белая ванная комната среднего размера в стиле ретро с плоскими фасадами, фасадами цвета дерева среднего тона, ванной в нише, душем в нише, полом из керамогранита, столешницей из искусственного кварца, шторкой для ванной, белой столешницей, тумбой под две раковины и подвесной тумбой - последний тренд
Стильный дизайн: главная, серо-белая ванная комната среднего размера в стиле ретро с плоскими фасадами, фасадами цвета дерева среднего тона, ванной в нише, душем в нише, полом из керамогранита, столешницей из искусственного кварца, шторкой для ванной, белой столешницей, тумбой под две раковины и подвесной тумбой - последний тренд
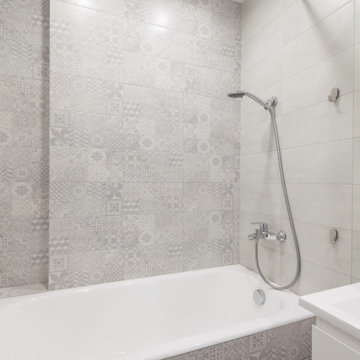
Свежая идея для дизайна: маленькая главная, серо-белая ванная комната со стиральной машиной в современном стиле с плоскими фасадами, белыми фасадами, ванной в нише, инсталляцией, серой плиткой, керамогранитной плиткой, серыми стенами, полом из керамической плитки, монолитной раковиной, столешницей из искусственного камня, серым полом, шторкой для ванной, белой столешницей, тумбой под одну раковину и подвесной тумбой для на участке и в саду - отличное фото интерьера
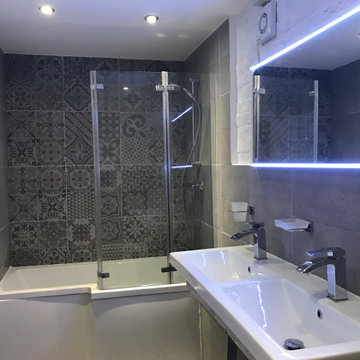
Идея дизайна: детская, серо-белая ванная комната среднего размера: освещение в современном стиле с ванной в нише, душем над ванной, серой плиткой, плиткой из сланца, серыми стенами, подвесной раковиной, душем с распашными дверями, акцентной стеной и тумбой под две раковины
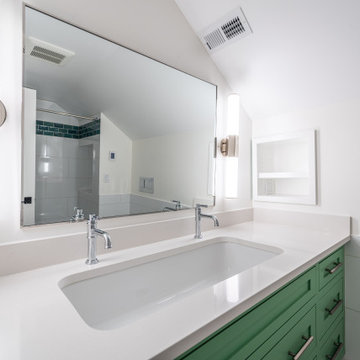
Bright, colorful bathroom featuring a green freestanding vanity, a wall mounted toilet and a tub shower combo. Special details include a trough sink for two, a built in shelf niche and a large format white tile wainscot.
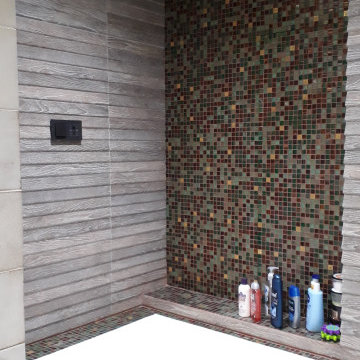
Квартира Москва ул. Чаянова 149,21 м2
Данная квартира создавалась строго для родителей большой семьи, где у взрослые могут отдыхать, работать, иметь строго своё пространство. Здесь есть - большая гостиная, спальня, обширные гардеробные , спортзал, 2 санузла, при спальне и при спортзале.
Квартира имеет свой вход из межквартирного холла, но и соединена с соседней, где находится общее пространство и детский комнаты.
По желанию заказчиков, большое значение уделено вариативности пространств. Так спортзал, при необходимости, превращается в ещё одну спальню, а обширная лоджия – в кабинет.
В оформлении применены в основном природные материалы, камень, дерево. Почти все предметы мебели изготовлены по индивидуальному проекту, что позволило максимально эффективно использовать пространство.
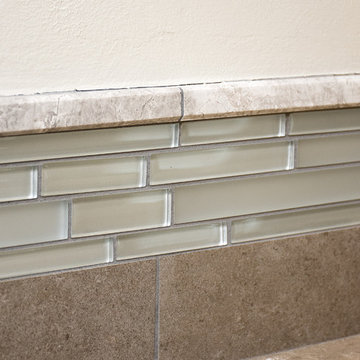
A traditional style home brought into the new century with modern touches. the space between the kitchen/dining room and living room were opened up to create a great room for a family to spend time together rather it be to set up for a party or the kids working on homework while dinner is being made. All 3.5 bathrooms were updated with a new floorplan in the master with a freestanding up and creating a large walk-in shower.
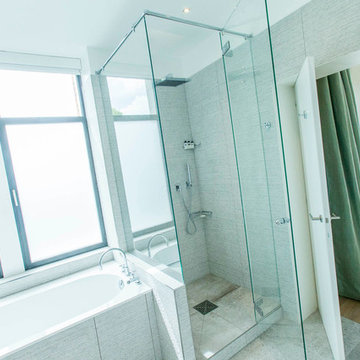
Пример оригинального дизайна: большая главная, серо-белая ванная комната в современном стиле с ванной в нише, угловым душем, серой плиткой, серыми стенами, серым полом, душем с распашными дверями и окном
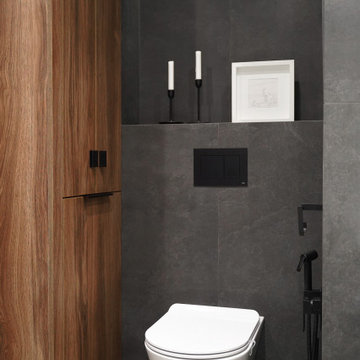
Пример оригинального дизайна: серо-белая ванная комната среднего размера в современном стиле с плоскими фасадами, фасадами цвета дерева среднего тона, ванной в нише, инсталляцией, серой плиткой, керамогранитной плиткой, серыми стенами, полом из керамогранита, душевой кабиной, серым полом и гигиеническим душем
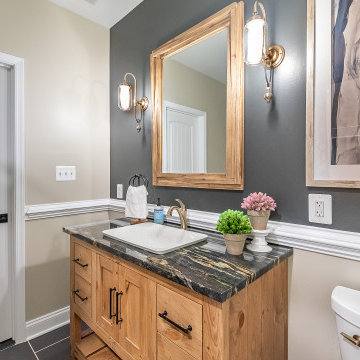
Even petite bathrooms can benefit from an accent wall such as this dark gray wall featuring a beautiful wall art. Instead of making this small bathroom seem smaller, the accent wall adds much-needed color to an otherwise neutral space.
Серо-белый санузел с ванной в нише – фото дизайна интерьера
8

