Серо-белый санузел с плоскими фасадами – фото дизайна интерьера
Сортировать:
Бюджет
Сортировать:Популярное за сегодня
161 - 180 из 1 841 фото
1 из 3
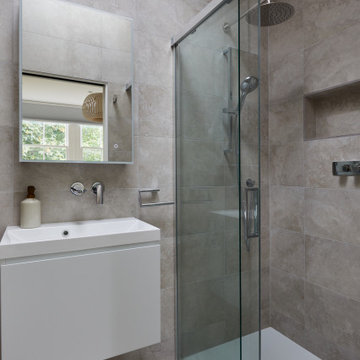
На фото: маленькая главная, серо-белая ванная комната с белыми фасадами, душем в нише, инсталляцией, серой плиткой, керамогранитной плиткой, серыми стенами, полом из керамогранита, монолитной раковиной, серым полом, душем с раздвижными дверями, нишей, тумбой под одну раковину, подвесной тумбой и плоскими фасадами для на участке и в саду с
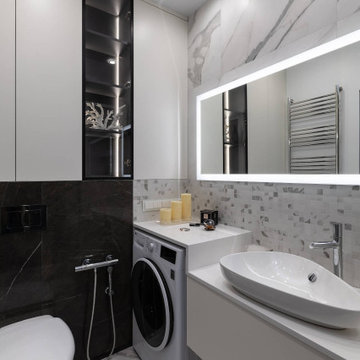
Комплексный ремонт 2хкомнатной квартиры площадью 48 м²
На фото: серо-белая ванная комната среднего размера в современном стиле с плоскими фасадами, белыми фасадами, душевой комнатой, инсталляцией, белой плиткой, керамической плиткой, белыми стенами, полом из керамической плитки, душевой кабиной, настольной раковиной, столешницей из искусственного камня, белым полом, душем с распашными дверями, белой столешницей, зеркалом с подсветкой, тумбой под одну раковину, напольной тумбой и обоями на стенах
На фото: серо-белая ванная комната среднего размера в современном стиле с плоскими фасадами, белыми фасадами, душевой комнатой, инсталляцией, белой плиткой, керамической плиткой, белыми стенами, полом из керамической плитки, душевой кабиной, настольной раковиной, столешницей из искусственного камня, белым полом, душем с распашными дверями, белой столешницей, зеркалом с подсветкой, тумбой под одну раковину, напольной тумбой и обоями на стенах
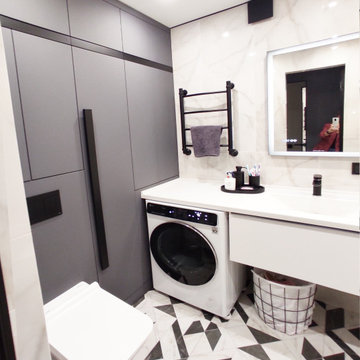
На фото: маленькая главная, серо-белая ванная комната со стиральной машиной в современном стиле с плоскими фасадами, серыми фасадами, полновстраиваемой ванной, инсталляцией, белой плиткой, мраморной плиткой, белыми стенами, полом из керамогранита, монолитной раковиной, столешницей из искусственного камня, черным полом, белой столешницей, тумбой под одну раковину и подвесной тумбой для на участке и в саду
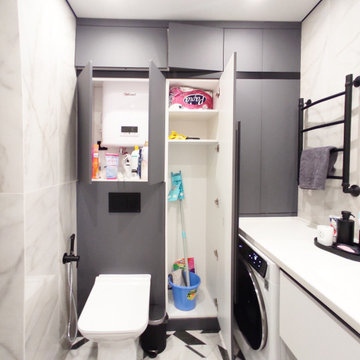
Свежая идея для дизайна: маленькая главная, серо-белая ванная комната со стиральной машиной в современном стиле с плоскими фасадами, серыми фасадами, полновстраиваемой ванной, инсталляцией, белой плиткой, мраморной плиткой, белыми стенами, полом из керамогранита, монолитной раковиной, столешницей из искусственного камня, черным полом, белой столешницей, тумбой под одну раковину и подвесной тумбой для на участке и в саду - отличное фото интерьера
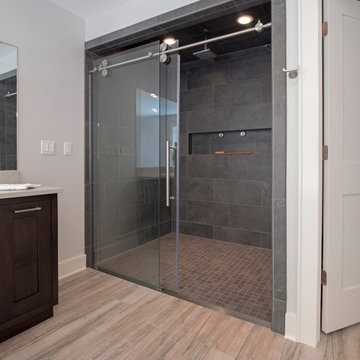
Источник вдохновения для домашнего уюта: большая главная, серо-белая ванная комната в современном стиле с плоскими фасадами, темными деревянными фасадами, отдельно стоящей ванной, душем без бортиков, серой плиткой, керамогранитной плиткой, серыми стенами, полом из керамогранита, врезной раковиной, столешницей из искусственного кварца, серым полом, душем с раздвижными дверями, серой столешницей, нишей, тумбой под одну раковину и встроенной тумбой

This complete home remodel was complete by taking the early 1990's home and bringing it into the new century with opening up interior walls between the kitchen, dining, and living space, remodeling the living room/fireplace kitchen, guest bathroom, creating a new master bedroom/bathroom floor plan, and creating an outdoor space for any sized party!

Download our free ebook, Creating the Ideal Kitchen. DOWNLOAD NOW
A tired primary bathroom, with varying ceiling heights and a beige-on-beige color scheme, was screaming for love. Squaring the room and adding natural materials erased the memory of the lack luster space and converted it to a bright and welcoming spa oasis. The home was a new build in 2005 and it looked like all the builder’s material choices remained. The client was clear on their design direction but were challenged by the differing ceiling heights and were looking to hire a design-build firm that could resolve that issue.
This local Glen Ellyn couple found us on Instagram (@kitchenstudioge, follow us ?). They loved our designs and felt like we fit their style. They requested a full primary bath renovation to include a large shower, soaking tub, double vanity with storage options, and heated floors. The wife also really wanted a separate make-up vanity. The biggest challenge presented to us was to architecturally marry the various ceiling heights and deliver a streamlined design.
The existing layout worked well for the couple, so we kept everything in place, except we enlarged the shower and replaced the built-in tub with a lovely free-standing model. We also added a sitting make-up vanity. We were able to eliminate the awkward ceiling lines by extending all the walls to the highest level. Then, to accommodate the sprinklers and HVAC, lowered the ceiling height over the entrance and shower area which then opens to the 2-story vanity and tub area. Very dramatic!
This high-end home deserved high-end fixtures. The homeowners also quickly realized they loved the look of natural marble and wanted to use as much of it as possible in their new bath. They chose a marble slab from the stone yard for the countertops and back splash, and we found complimentary marble tile for the shower. The homeowners also liked the idea of mixing metals in their new posh bathroom and loved the look of black, gold, and chrome.
Although our clients were very clear on their style, they were having a difficult time pulling it all together and envisioning the final product. As interior designers it is our job to translate and elevate our clients’ ideas into a deliverable design. We presented the homeowners with mood boards and 3D renderings of our modern, clean, white marble design. Since the color scheme was relatively neutral, at the homeowner’s request, we decided to add of interest with the patterns and shapes in the room.
We were first inspired by the shower floor tile with its circular/linear motif. We designed the cabinetry, floor and wall tiles, mirrors, cabinet pulls, and wainscoting to have a square or rectangular shape, and then to create interest we added perfectly placed circles to contrast with the rectangular shapes. The globe shaped chandelier against the square wall trim is a delightful yet subtle juxtaposition.
The clients were overjoyed with our interpretation of their vision and impressed with the level of detail we brought to the project. It’s one thing to know how you want a space to look, but it takes a special set of skills to create the design and see it thorough to implementation. Could hiring The Kitchen Studio be the first step to making your home dreams come to life?
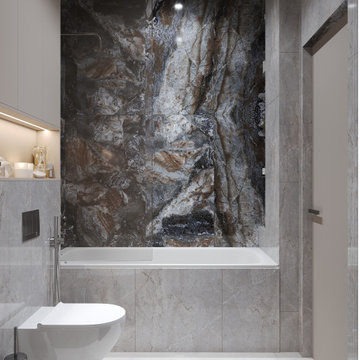
Идея дизайна: маленькая главная, серо-белая ванная комната в современном стиле с плоскими фасадами, бежевыми фасадами, ванной на ножках, душем над ванной, инсталляцией, керамогранитной плиткой, серыми стенами, полом из керамогранита, серым полом, шторкой для ванной, гигиеническим душем, тумбой под одну раковину и подвесной тумбой для на участке и в саду
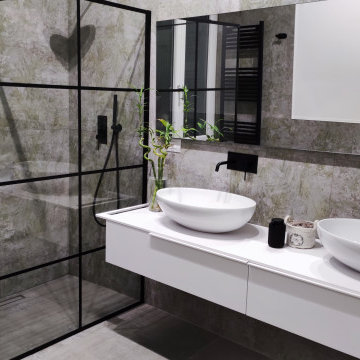
Свежая идея для дизайна: серо-белая ванная комната среднего размера в стиле лофт с плоскими фасадами, белыми фасадами, душем без бортиков, инсталляцией, разноцветной плиткой, керамогранитной плиткой, полом из керамогранита, душевой кабиной, настольной раковиной, серым полом, белой столешницей, тумбой под две раковины и подвесной тумбой - отличное фото интерьера

This new construction project features a breathtaking shower with gorgeous wall tiles, a free-standing tub, and elegant gold fixtures that bring a sense of luxury to your home. The white marble flooring adds a touch of classic elegance, while the wood cabinetry in the vanity creates a warm, inviting feel. With modern design elements and high-quality construction, this bathroom remodel is the perfect way to showcase your sense of style and enjoy a relaxing, spa-like experience every day.
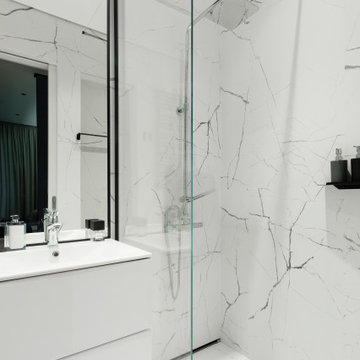
На фото: маленькая серо-белая ванная комната в современном стиле с плоскими фасадами, белыми фасадами, душем без бортиков, белой плиткой, мраморной плиткой, белыми стенами, душевой кабиной, накладной раковиной, белым полом, шторкой для ванной, тумбой под одну раковину и подвесной тумбой для на участке и в саду

Стильный дизайн: главная, серо-белая ванная комната среднего размера в стиле модернизм с плоскими фасадами, белыми фасадами, открытым душем, инсталляцией, серой плиткой, керамогранитной плиткой, серыми стенами, полом из керамогранита, настольной раковиной, столешницей из искусственного кварца, серым полом, открытым душем, серой столешницей, зеркалом с подсветкой, нишей, тумбой под две раковины, подвесной тумбой и сводчатым потолком - последний тренд
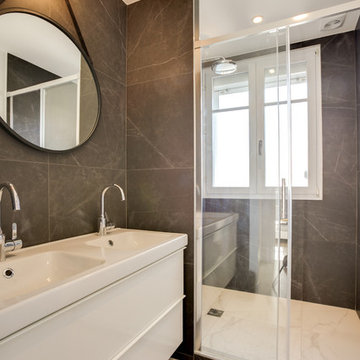
Пример оригинального дизайна: серо-белая ванная комната в скандинавском стиле с плоскими фасадами, белыми фасадами, серой плиткой, душевой кабиной, белым полом, белой столешницей и накладной раковиной
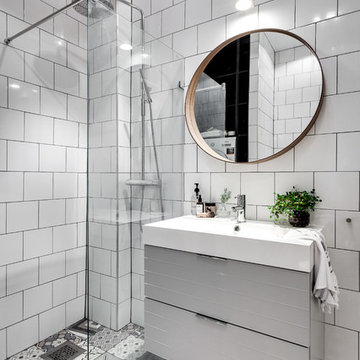
Henrik Nero
Идея дизайна: серо-белая ванная комната среднего размера в скандинавском стиле с плоскими фасадами, серыми фасадами, душем без бортиков, белой плиткой, белыми стенами, полом из керамической плитки, душевой кабиной, керамической плиткой и открытым душем
Идея дизайна: серо-белая ванная комната среднего размера в скандинавском стиле с плоскими фасадами, серыми фасадами, душем без бортиков, белой плиткой, белыми стенами, полом из керамической плитки, душевой кабиной, керамической плиткой и открытым душем
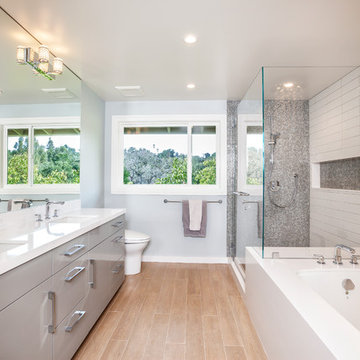
Cherie Cordellos
Стильный дизайн: большая главная, серо-белая ванная комната в современном стиле с плоскими фасадами, серыми фасадами, полновстраиваемой ванной, угловым душем, серой плиткой, белой плиткой, серыми стенами, врезной раковиной, раздельным унитазом, керамической плиткой, полом из керамогранита, коричневым полом, душем с распашными дверями и белой столешницей - последний тренд
Стильный дизайн: большая главная, серо-белая ванная комната в современном стиле с плоскими фасадами, серыми фасадами, полновстраиваемой ванной, угловым душем, серой плиткой, белой плиткой, серыми стенами, врезной раковиной, раздельным унитазом, керамической плиткой, полом из керамогранита, коричневым полом, душем с распашными дверями и белой столешницей - последний тренд
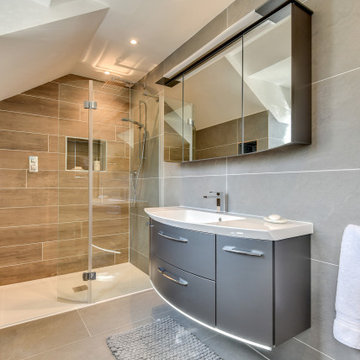
Grey Bathroom in Storrington, West Sussex
Contemporary grey furniture and tiling combine with natural wood accents for this sizeable en-suite in Storrington.
The Brief
This Storrington client had a plan to remove a dividing wall between a family bathroom and an existing en-suite to make a sizeable and luxurious new en-suite.
The design idea for the resulting en-suite space was to include a walk-in shower and separate bathing area, with a layout to make the most of natural light. A modern grey theme was preferred with a softening accent colour.
Design Elements
Removing the dividing wall created a long space with plenty of layout options.
After contemplating multiple designs, it was decided the bathing and showering areas should be at opposite ends of the room to create separation within the space.
To create the modern, high-impact theme required, large format grey tiles have been utilised in harmony with a wood-effect accent tile, which feature at opposite ends of the en-suite.
The furniture has been chosen to compliment the modern theme, with a curved Pelipal Cassca unit opted for in a Steel Grey Metallic finish. A matching three-door mirrored unit has provides extra storage for this client, plus it is also equipped with useful LED downlighting.
Special Inclusions
Plenty of additional storage has been made available through the use of built-in niches. These are useful for showering and bathing essentials, as well as a nice place to store decorative items. These niches have been equipped with small downlights to create an alluring ambience.
A spacious walk-in shower has been opted for, which is equipped with a chrome enclosure from British supplier Crosswater. The enclosure combines well with chrome brassware has been used elsewhere in the room from suppliers Saneux and Vado.
Project Highlight
The bathing area of this en-suite is a soothing focal point of this renovation.
It has been placed centrally to the feature wall, in which a built-in niche has been included with discrete downlights. Green accents, natural decorative items, and chrome brassware combines really well at this end of the room.
The End Result
The end result is a completely transformed en-suite bathroom, unrecognisable from the two separate rooms that existed here before. A modern theme is consistent throughout the design, which makes use of natural highlights and inventive storage areas.
Discover how our expert designers can transform your own bathroom with a free design appointment and quotation. Arrange a free appointment in showroom or online.

Ein Badezimmer aus dem Jahr 1978 wurde renoviert und komplett neugestaltet. Es entsteht eine Komposition aus großflächigen Steinfeinzeug Fliesen in Marmoroptik in schwarz und weiß. Der großzügige bodengleiche Duschbereich wird durch eine Spiegelwand als Spritzschutz vom Rest des Bade abgetrennt. Davor ist der große weiße Waschtisch an einer schwarz marmorierten Akzentwand platziert. Durch die großflächigen Fliesen ist der Anteil an Fugen minimiert worden. Damit wird das Bad optisch homogener und auch pflegeleichter.
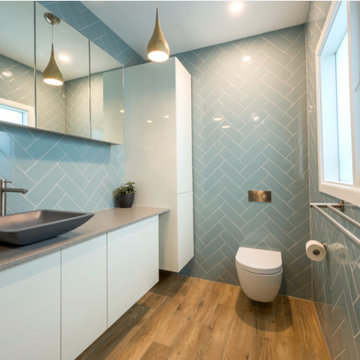
This beautiful bathroom draws inspiration from the warmth of mediterranean design. Our brave client confronted colour to form this rich palette and deliver a glamourous space.
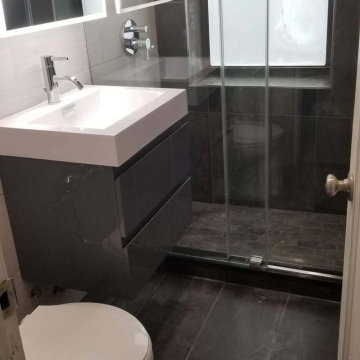
Amazing transformation of this original 1940's bathroom to a modern and soothing spa bath. This couple is so happy to have a large shower, compact toilet and a floating vanity for storage. Updated everything with a heated towel rack and lighted medicine cabinet.
DREAM...DESIGN...LIVE...
We got around the challenge of the window in the shower by tiling all the way to it and adding much water proofing around the window frame. A beautiful sliding shower door makes the room complete.
The key to making the space feel bigger was using 2 different tiles...one light and one dark. I used the same dark tile on the floor up the window wall in a vertical elongated pattern with the pan constructed of an oblong mosaic in the same color. Your eye is tricked to think the room is wider because of the white linen striped tile on the horizontal on the other 3 walls. It looks twice the size now.
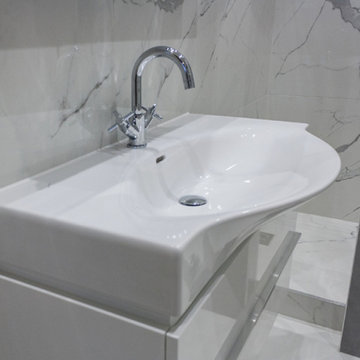
This wall hung Laufen vanity unit has a good sized basin and sleek profile and is fitted with useful drawer storage.
Стильный дизайн: маленькая главная, серо-белая ванная комната в стиле модернизм с плоскими фасадами, белыми фасадами, открытым душем, инсталляцией, белой плиткой, керамогранитной плиткой, белыми стенами, полом из керамогранита, монолитной раковиной, белым полом, открытым душем, тумбой под одну раковину и подвесной тумбой для на участке и в саду - последний тренд
Стильный дизайн: маленькая главная, серо-белая ванная комната в стиле модернизм с плоскими фасадами, белыми фасадами, открытым душем, инсталляцией, белой плиткой, керамогранитной плиткой, белыми стенами, полом из керамогранита, монолитной раковиной, белым полом, открытым душем, тумбой под одну раковину и подвесной тумбой для на участке и в саду - последний тренд
Серо-белый санузел с плоскими фасадами – фото дизайна интерьера
9

