Серо-белый санузел с любым потолком – фото дизайна интерьера
Сортировать:
Бюджет
Сортировать:Популярное за сегодня
101 - 120 из 889 фото
1 из 3
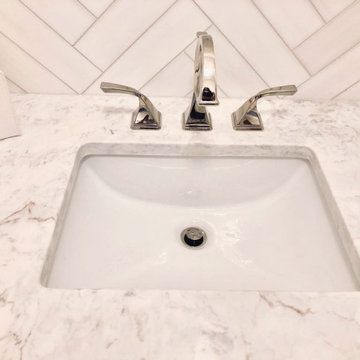
Свежая идея для дизайна: главная, серо-белая ванная комната среднего размера: освещение в классическом стиле с фасадами в стиле шейкер, белыми фасадами, душем в нише, унитазом-моноблоком, белой плиткой, мраморной плиткой, белыми стенами, мраморным полом, врезной раковиной, мраморной столешницей, белым полом, душем с распашными дверями, белой столешницей, тумбой под одну раковину, напольной тумбой и потолком с обоями - отличное фото интерьера
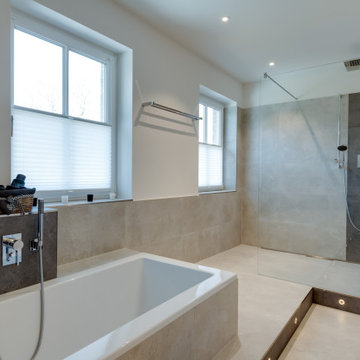
Durch die transparente Duschwand ohne Tür und die Winkellösung zwischen Badewanne und Dusche ergibt sich das offene Gefühl einer geräumigen Einrichtung. Farbliche Akzente im Fliesenspiegel werden durch dunklere Fliesen zum helleren Grundton am Podestsockel, der Badewannen-Armatur und der Wellnessdusche erzielt.

Источник вдохновения для домашнего уюта: большая главная, серо-белая ванная комната в стиле кантри с фасадами в стиле шейкер, зелеными фасадами, ванной на ножках, душевой комнатой, белой плиткой, плиткой кабанчик, врезной раковиной, мраморной столешницей, душем с распашными дверями, серой столешницей, тумбой под две раковины, встроенной тумбой, серыми стенами, полом из сланца, серым полом, панелями на стенах и многоуровневым потолком

Le piastrelle in ardesia avevano un formato bellissimo, ovvero 120x60cm, le abbiamo sfruttate in altezza per non avere troppe fughe
На фото: маленькая серо-белая ванная комната в современном стиле с плоскими фасадами, белыми фасадами, душем без бортиков, раздельным унитазом, черной плиткой, плиткой из сланца, белыми стенами, полом из сланца, душевой кабиной, настольной раковиной, стеклянной столешницей, черным полом, открытым душем, белой столешницей, тумбой под одну раковину, подвесной тумбой и балками на потолке для на участке и в саду с
На фото: маленькая серо-белая ванная комната в современном стиле с плоскими фасадами, белыми фасадами, душем без бортиков, раздельным унитазом, черной плиткой, плиткой из сланца, белыми стенами, полом из сланца, душевой кабиной, настольной раковиной, стеклянной столешницей, черным полом, открытым душем, белой столешницей, тумбой под одну раковину, подвесной тумбой и балками на потолке для на участке и в саду с
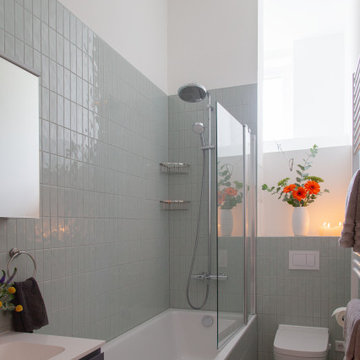
A refresh for a Berlin Altbau bathroom. Our design features soft sage green wall tile laid in a straight set pattern with white and grey circle patterned floor tiles and accents. We closed off one door way to make this bathroom more spacious and give more privacy to the previously adjoining room. Even though all the plumbing locations stayed in the same place, this space went through a great transformation resulting in a relaxing and calm bathroom.
The modern fixtures include a “Dusch-WC” (shower toilet) from Tece that saves the space of installing both a toilet and a bidet and this model uses a hot water intake instead of an internal heater which is better for the budget and uses no electricity.
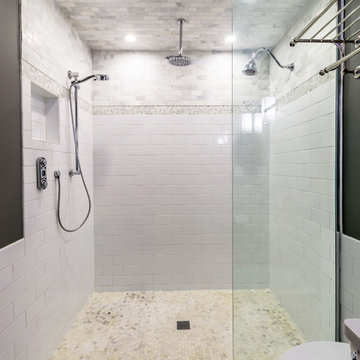
These clients needed a first-floor shower for their medically-compromised children, so extended the existing powder room into the adjacent mudroom to gain space for the shower. The 3/4 bath is fully accessible, and easy to clean - with a roll-in shower, wall-mounted toilet, and fully tiled floor, chair-rail and shower. The gray wall paint above the white subway tile is both contemporary and calming. Multiple shower heads and wands in the 3'x6' shower provided ample access for assisting their children in the shower. The white furniture-style vanity can be seen from the kitchen area, and ties in with the design style of the rest of the home. The bath is both beautiful and functional. We were honored and blessed to work on this project for our dear friends.
Please see NoahsHope.com for additional information about this wonderful family.

Идея дизайна: большая детская, серо-белая ванная комната в современном стиле с открытыми фасадами, оранжевыми фасадами, отдельно стоящей ванной, открытым душем, инсталляцией, оранжевой плиткой, керамической плиткой, белыми стенами, полом из керамогранита, консольной раковиной, столешницей из бетона, серым полом, открытым душем, оранжевой столешницей, акцентной стеной, тумбой под одну раковину, напольной тумбой и многоуровневым потолком
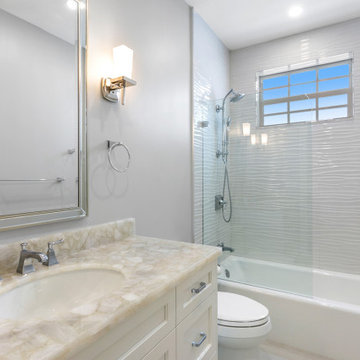
Guest Bathroom - Beautiful Studs-Out-Remodel in Palm Beach Gardens, FL. We gutted this house "to the studs," taking it down to its original floor plan. Drywall, insulation, flooring, tile, cabinetry, doors and windows, trim and base, plumbing, the roof, landscape, and ceiling fixtures were stripped away, leaving nothing but beams and unfinished flooring. Essentially, we demolished the home's interior to rebuild it from scratch.
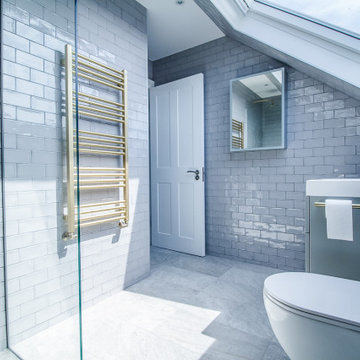
Piggyback loft extension in Kingston upon Thames. Bedrooms with ensuite under sloping ceilings.
На фото: главная, серо-белая ванная комната среднего размера в современном стиле с плоскими фасадами, серыми фасадами, душевой комнатой, унитазом-моноблоком, серой плиткой, плиткой кабанчик, серыми стенами, мраморным полом, консольной раковиной, серым полом, открытым душем, белой столешницей, тумбой под одну раковину, напольной тумбой и сводчатым потолком
На фото: главная, серо-белая ванная комната среднего размера в современном стиле с плоскими фасадами, серыми фасадами, душевой комнатой, унитазом-моноблоком, серой плиткой, плиткой кабанчик, серыми стенами, мраморным полом, консольной раковиной, серым полом, открытым душем, белой столешницей, тумбой под одну раковину, напольной тумбой и сводчатым потолком
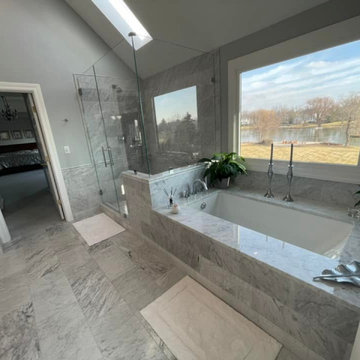
Стильный дизайн: большая главная, серо-белая ванная комната в классическом стиле с фасадами с утопленной филенкой, белыми фасадами, полновстраиваемой ванной, угловым душем, биде, мраморной плиткой, серыми стенами, мраморным полом, врезной раковиной, мраморной столешницей, серым полом, душем с распашными дверями, тумбой под две раковины, встроенной тумбой и сводчатым потолком - последний тренд

На фото: маленький главный, серо-белый совмещенный санузел в стиле модернизм с плоскими фасадами, белыми фасадами, душем без бортиков, инсталляцией, серой плиткой, плиткой мозаикой, серыми стенами, полом из керамогранита, подвесной раковиной, столешницей из искусственного кварца, серым полом, белой столешницей, тумбой под одну раковину, подвесной тумбой и многоуровневым потолком для на участке и в саду
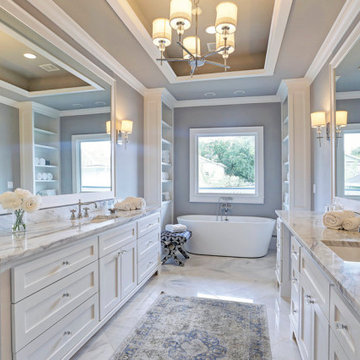
На фото: главная, серо-белая ванная комната среднего размера в стиле кантри с фасадами в стиле шейкер, белыми фасадами, отдельно стоящей ванной, двойным душем, серыми стенами, мраморным полом, врезной раковиной, мраморной столешницей, разноцветным полом, душем с распашными дверями, разноцветной столешницей, тумбой под две раковины, встроенной тумбой и кессонным потолком с
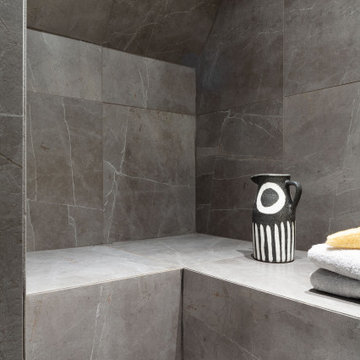
The remodelling of the roof space to create additional bedrooms offers the opportunity to utilise some of the acquired additional space as a sauna and steam room tucked away under the roof eaves and offers the homeowners a small private sanctuary for wellness and relaxation.
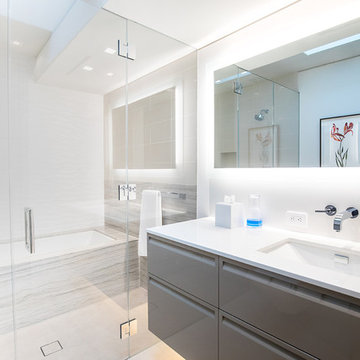
Trousdale Beverly Hills luxury home guest bathroom. Photo by Jason Speth.
Свежая идея для дизайна: главная, серо-белая ванная комната среднего размера в стиле модернизм с серыми фасадами, ванной в нише, душем над ванной, врезной раковиной, белым полом, душем с распашными дверями, белой столешницей, зеркалом с подсветкой, тумбой под одну раковину и многоуровневым потолком - отличное фото интерьера
Свежая идея для дизайна: главная, серо-белая ванная комната среднего размера в стиле модернизм с серыми фасадами, ванной в нише, душем над ванной, врезной раковиной, белым полом, душем с распашными дверями, белой столешницей, зеркалом с подсветкой, тумбой под одну раковину и многоуровневым потолком - отличное фото интерьера

This family of 5 was quickly out-growing their 1,220sf ranch home on a beautiful corner lot. Rather than adding a 2nd floor, the decision was made to extend the existing ranch plan into the back yard, adding a new 2-car garage below the new space - for a new total of 2,520sf. With a previous addition of a 1-car garage and a small kitchen removed, a large addition was added for Master Bedroom Suite, a 4th bedroom, hall bath, and a completely remodeled living, dining and new Kitchen, open to large new Family Room. The new lower level includes the new Garage and Mudroom. The existing fireplace and chimney remain - with beautifully exposed brick. The homeowners love contemporary design, and finished the home with a gorgeous mix of color, pattern and materials.
The project was completed in 2011. Unfortunately, 2 years later, they suffered a massive house fire. The house was then rebuilt again, using the same plans and finishes as the original build, adding only a secondary laundry closet on the main level.
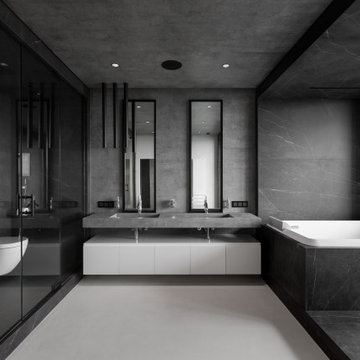
Delve into an oasis of monochromatic sophistication, where exquisite marble surfaces meet minimalistic design elements. This bathroom, with its meticulous attention to detail, exudes a sense of calm and luxury. Linear accents, state-of-the-art fixtures, and the harmonious balance of light and shadow elevate the space, crafting a serene retreat.
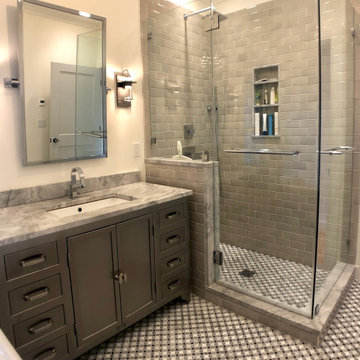
Lots of texture and variety of materials give this black, white and gray toned master bath a truly luxurious feel.
Идея дизайна: большая главная, серо-белая ванная комната в стиле неоклассика (современная классика) с фасадами островного типа, серыми фасадами, ванной на ножках, угловым душем, раздельным унитазом, серой плиткой, керамической плиткой, белыми стенами, полом из мозаичной плитки, врезной раковиной, столешницей терраццо, разноцветным полом, душем с распашными дверями, разноцветной столешницей, тумбой под одну раковину, напольной тумбой и сводчатым потолком
Идея дизайна: большая главная, серо-белая ванная комната в стиле неоклассика (современная классика) с фасадами островного типа, серыми фасадами, ванной на ножках, угловым душем, раздельным унитазом, серой плиткой, керамической плиткой, белыми стенами, полом из мозаичной плитки, врезной раковиной, столешницей терраццо, разноцветным полом, душем с распашными дверями, разноцветной столешницей, тумбой под одну раковину, напольной тумбой и сводчатым потолком
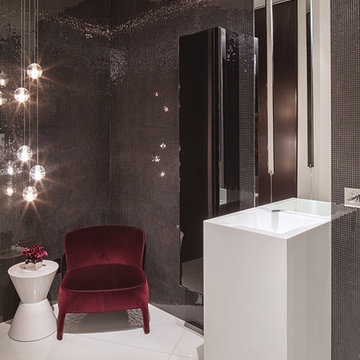
Laurel Way Beverly Hills modern home luxury bathroom powder room design. Photo by Art Gray Photography.
Пример оригинального дизайна: большая серо-белая ванная комната в современном стиле с белыми фасадами, серой плиткой, серыми стенами, душевой кабиной, монолитной раковиной, белым полом, белой столешницей, акцентной стеной, тумбой под одну раковину, напольной тумбой и многоуровневым потолком
Пример оригинального дизайна: большая серо-белая ванная комната в современном стиле с белыми фасадами, серой плиткой, серыми стенами, душевой кабиной, монолитной раковиной, белым полом, белой столешницей, акцентной стеной, тумбой под одну раковину, напольной тумбой и многоуровневым потолком
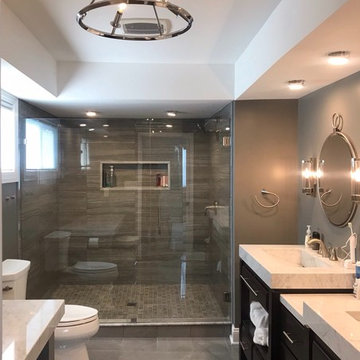
This was the last major remodel for Rowena and Dennis. We've completed their kitchen, living and two additional bathrooms. Rowena wanted to spare no expense here and get what she wanted. The entire home is somewhat contemporary, a,omg with the architecture, but I wanted to inject a zen, feelimg, I got in this space. We're not done yet, but we're very happy with the results so far
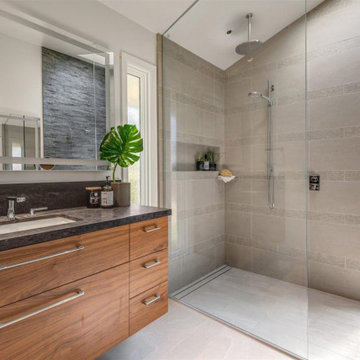
His and Hers Flat-panel dark wood cabinets contrasts with the neutral tile and deep textured countertop. A skylight draws in light and creates a feeling of spaciousness through the glass shower enclosure and a stunning natural stone full height backsplash brings depth to the entire space.
Straight lines, sharp corners, and general minimalism, this masculine bathroom is a cool, intriguing exploration of modern design features.
Серо-белый санузел с любым потолком – фото дизайна интерьера
6

