Серо-белый санузел с керамической плиткой – фото дизайна интерьера
Сортировать:
Бюджет
Сортировать:Популярное за сегодня
21 - 40 из 1 273 фото
1 из 3
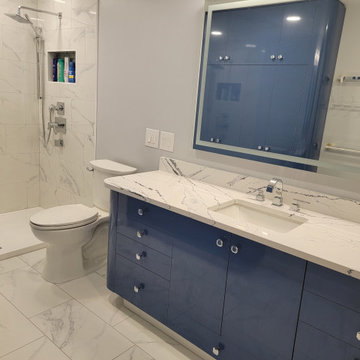
На фото: главная, серо-белая ванная комната среднего размера в современном стиле с плоскими фасадами, синими фасадами, открытым душем, раздельным унитазом, белой плиткой, керамической плиткой, серыми стенами, полом из керамической плитки, врезной раковиной, столешницей из искусственного кварца, белым полом, душем с раздвижными дверями, белой столешницей, тумбой под одну раковину, встроенной тумбой и зеркалом с подсветкой с

Идея дизайна: большая детская, серо-белая ванная комната в современном стиле с открытыми фасадами, оранжевыми фасадами, отдельно стоящей ванной, открытым душем, инсталляцией, оранжевой плиткой, керамической плиткой, белыми стенами, полом из керамогранита, консольной раковиной, столешницей из бетона, серым полом, открытым душем, оранжевой столешницей, акцентной стеной, тумбой под одну раковину, напольной тумбой и многоуровневым потолком
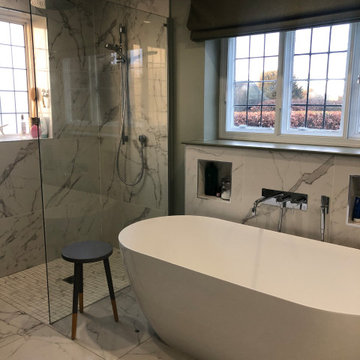
Master bathroom in this Georgian Oxfordshire family house.
The design mixes a modern aesthetic with a classic touch thanks to the ceramic marble-effect tiles, chalky green walls and carefully curated art.

This compact condominium guest bathroom does dual duty as both a bath and laundry room (machines are concealed by a bi-fold door most of the time). In an effort to provide guests with a welcoming environment, considerable attention was made in the color palette and features selected.
A petit sink provides counterspace for grooming and guest toiletry travel bags. Frequent visits by young grandchildren and the slender depth of the vanity precipitated the decision to place the faucet on the side of the sink rather than in the back.
Multiple light sources in this windowless room provides adequate illumination for both grooming and cleaning.
The tall storage cabinet has doors that are hinged in opposite directions. The bottom door is hinged on the right to provide easy access to laundry soap while the top door is left hinged to provide easy access to towels and toiletries.
The tile shower and wainscoting give this bathroom a truly special look and feel.

На фото: маленький серо-белый совмещенный санузел в стиле неоклассика (современная классика) с плоскими фасадами, белыми фасадами, душем, инсталляцией, белой плиткой, керамической плиткой, серыми стенами, полом из керамической плитки, душевой кабиной, консольной раковиной, разноцветным полом, душем с распашными дверями, белой столешницей, тумбой под одну раковину, подвесной тумбой, любым потолком и любой отделкой стен для на участке и в саду

Luscious Bathroom in Storrington, West Sussex
A luscious green bathroom design is complemented by matt black accents and unique platform for a feature bath.
The Brief
The aim of this project was to transform a former bedroom into a contemporary family bathroom, complete with a walk-in shower and freestanding bath.
This Storrington client had some strong design ideas, favouring a green theme with contemporary additions to modernise the space.
Storage was also a key design element. To help minimise clutter and create space for decorative items an inventive solution was required.
Design Elements
The design utilises some key desirables from the client as well as some clever suggestions from our bathroom designer Martin.
The green theme has been deployed spectacularly, with metro tiles utilised as a strong accent within the shower area and multiple storage niches. All other walls make use of neutral matt white tiles at half height, with William Morris wallpaper used as a leafy and natural addition to the space.
A freestanding bath has been placed central to the window as a focal point. The bathing area is raised to create separation within the room, and three pendant lights fitted above help to create a relaxing ambience for bathing.
Special Inclusions
Storage was an important part of the design.
A wall hung storage unit has been chosen in a Fjord Green Gloss finish, which works well with green tiling and the wallpaper choice. Elsewhere plenty of storage niches feature within the room. These add storage for everyday essentials, decorative items, and conceal items the client may not want on display.
A sizeable walk-in shower was also required as part of the renovation, with designer Martin opting for a Crosswater enclosure in a matt black finish. The matt black finish teams well with other accents in the room like the Vado brassware and Eastbrook towel rail.
Project Highlight
The platformed bathing area is a great highlight of this family bathroom space.
It delivers upon the freestanding bath requirement of the brief, with soothing lighting additions that elevate the design. Wood-effect porcelain floor tiling adds an additional natural element to this renovation.
The End Result
The end result is a complete transformation from the former bedroom that utilised this space.
The client and our designer Martin have combined multiple great finishes and design ideas to create a dramatic and contemporary, yet functional, family bathroom space.
Discover how our expert designers can transform your own bathroom with a free design appointment and quotation. Arrange a free appointment in showroom or online.

Комплексный ремонт ванной комнаты в серых тонах
На фото: маленькая главная, серо-белая ванная комната со стиральной машиной в современном стиле с плоскими фасадами, белыми фасадами, полновстраиваемой ванной, душем над ванной, инсталляцией, серой плиткой, керамической плиткой, серыми стенами, полом из керамической плитки, накладной раковиной, столешницей из искусственного камня, серым полом, открытым душем, белой столешницей, тумбой под одну раковину и подвесной тумбой для на участке и в саду
На фото: маленькая главная, серо-белая ванная комната со стиральной машиной в современном стиле с плоскими фасадами, белыми фасадами, полновстраиваемой ванной, душем над ванной, инсталляцией, серой плиткой, керамической плиткой, серыми стенами, полом из керамической плитки, накладной раковиной, столешницей из искусственного камня, серым полом, открытым душем, белой столешницей, тумбой под одну раковину и подвесной тумбой для на участке и в саду

Источник вдохновения для домашнего уюта: серо-белая, главная ванная комната среднего размера в современном стиле с фасадами с утопленной филенкой, синими фасадами, полновстраиваемой ванной, душем в нише, биде, белой плиткой, керамической плиткой, серыми стенами, полом из керамической плитки, врезной раковиной, столешницей из дерева, разноцветным полом, душем с распашными дверями, желтой столешницей, зеркалом с подсветкой, тумбой под две раковины, встроенной тумбой и балками на потолке

Bathrooms By Oldham were engaged to redesign the parents retreat. Our client had a stunning view of Pittwater and we wanted to capture this from every aspect of the room. We split the bathroom into 3 areas behind a custom super king timber bedhead allowing us to envelope the view and light from each space. The new dressing room did not miss out on all the natural light as we incorporated a full size mirror and skylight. The colour palette of warm grey, marble, timber and white accentuated with pastel pinks and rust made a calm and serene space to escape and enjoy the outside view.
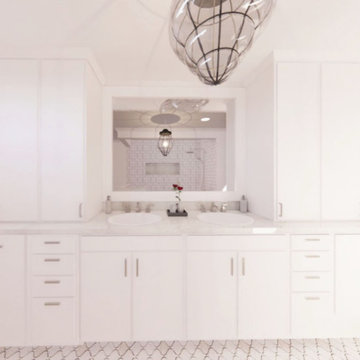
Small master bathroom planning was virtually transformed to a contemporary open design with a white color scheme. This included a double bathroom vanity with quartz countertop, undermount sinks, storage towers to maximize the space for storage needs, large wall mirror, towel warmer, separate toilet space, large walk-in shower with a build in bench, large shampoo niche and a frameless glass door panel. Subway tile for the shower walls, small and large Moroccan tile for the shower floor and main floor were proposed. Lighting throughout and a large pendant light was added as a focal point. Designed by Fiallo Design.

Стильный дизайн: большая детская, серо-белая ванная комната в современном стиле с отдельно стоящей ванной, душевой комнатой, инсталляцией, белой плиткой, керамической плиткой, черными стенами, полом из керамической плитки, настольной раковиной, столешницей из плитки, разноцветным полом, открытым душем, белой столешницей и тумбой под одну раковину - последний тренд
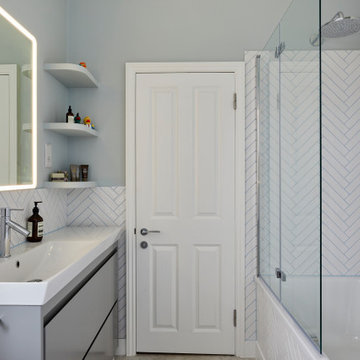
На фото: маленькая детская, серо-белая ванная комната в современном стиле с плоскими фасадами, серыми фасадами, ванной в нише, душем над ванной, инсталляцией, белой плиткой, керамической плиткой, синими стенами, полом из керамогранита, консольной раковиной, серым полом, тумбой под одну раковину и встроенной тумбой для на участке и в саду

Свежая идея для дизайна: маленькая серо-белая ванная комната в современном стиле с плоскими фасадами, белыми фасадами, открытым душем, инсталляцией, серой плиткой, керамической плиткой, серыми стенами, полом из керамической плитки, душевой кабиной, настольной раковиной, столешницей из искусственного кварца, серым полом, открытым душем, белой столешницей, тумбой под одну раковину, подвесной тумбой и многоуровневым потолком для на участке и в саду - отличное фото интерьера

This image portrays a sleek and modern bathroom vanity design that exudes luxury and sophistication. The vanity features a dark wood finish with a pronounced grain, providing a rich contrast to the bright, marbled countertop. The clean lines of the cabinetry underscore a minimalist aesthetic, while the undermount sink maintains the seamless look of the countertop.
Above the vanity, a large mirror reflects the bathroom's interior, amplifying the sense of space and light. Elegant wall-mounted faucets with a brushed gold finish emerge directly from the marble, adding a touch of opulence and an attention to detail that speaks to the room's bespoke quality.
The lighting is provided by a trio of globe lights set against a muted grey wall, casting a soft glow that enhances the warm tones of the brass fixtures. A roman shade adorns the window, offering privacy and light control, and contributing to the room's tranquil ambiance.
The marble flooring ties the elements together with its subtle veining, reflecting the same patterns found in the countertop. This bathroom combines functionality with design excellence, showcasing a preference for high-quality materials and a refined color palette that together create an inviting and restful retreat.

Salle de bain parentale équipée d'une douche à l'italienne et d'une baignoire. Le tout est agrémenté de carrelage effet terrazzo pour apporter cette touche d'originalité et d'authentique.
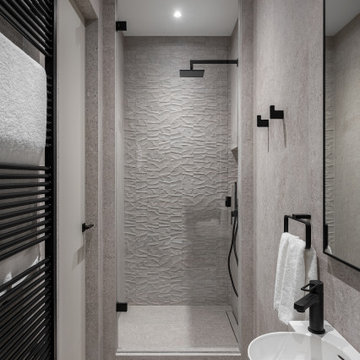
At this place, there was a small hallway leading to the kitchen on the builder's plan. We moved the entrance to the living room and it gave us a chance to equip the bathroom with a shower.
We design interiors of homes and apartments worldwide. If you need well-thought and aesthetical interior, submit a request on the website.
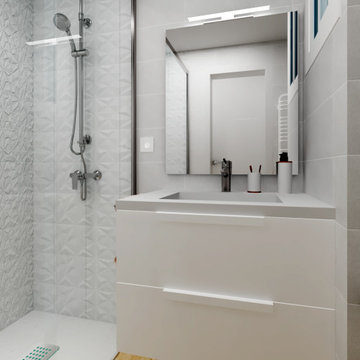
Reforma baño completo, solución a problemas de humedad, adaptación a movilidad reducida, iluminación optima y solución de lampistería.
Источник вдохновения для домашнего уюта: маленькая главная, серо-белая ванная комната в стиле неоклассика (современная классика) с плоскими фасадами, белыми фасадами, душем без бортиков, унитазом-моноблоком, серой плиткой, керамической плиткой, серыми стенами, полом из керамогранита, настольной раковиной, столешницей из искусственного камня, бежевым полом, душем с раздвижными дверями, белой столешницей, окном, тумбой под одну раковину и подвесной тумбой для на участке и в саду
Источник вдохновения для домашнего уюта: маленькая главная, серо-белая ванная комната в стиле неоклассика (современная классика) с плоскими фасадами, белыми фасадами, душем без бортиков, унитазом-моноблоком, серой плиткой, керамической плиткой, серыми стенами, полом из керамогранита, настольной раковиной, столешницей из искусственного камня, бежевым полом, душем с раздвижными дверями, белой столешницей, окном, тумбой под одну раковину и подвесной тумбой для на участке и в саду
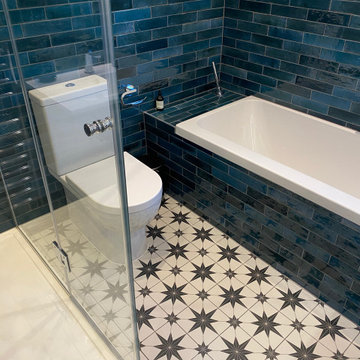
Round illuminated bathroom mirror
Пример оригинального дизайна: детская, серо-белая ванная комната среднего размера в стиле фьюжн с плоскими фасадами, светлыми деревянными фасадами, накладной ванной, угловым душем, раздельным унитазом, зеленой плиткой, керамической плиткой, полом из керамогранита, накладной раковиной, разноцветным полом, душем с распашными дверями, тумбой под одну раковину и напольной тумбой
Пример оригинального дизайна: детская, серо-белая ванная комната среднего размера в стиле фьюжн с плоскими фасадами, светлыми деревянными фасадами, накладной ванной, угловым душем, раздельным унитазом, зеленой плиткой, керамической плиткой, полом из керамогранита, накладной раковиной, разноцветным полом, душем с распашными дверями, тумбой под одну раковину и напольной тумбой
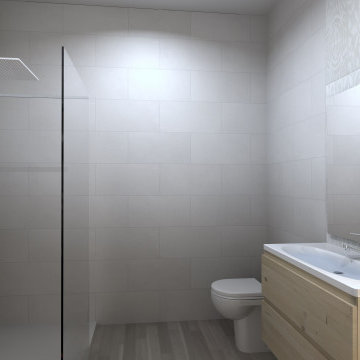
El baño es amplio y luminoso, con azulejos blancos en las paredes y suelo de color gris claro.
La ducha es amplia y tiene una mampara de cristal transparente. Hay un cabezal de ducha fijo y un rociador manual.
El inodoro está ubicado en un rincón del baño y tiene un tanque de agua empotrado.
El lavabo es bajoencimera, amplio con grifo monomando y, un espejo de gran tamaño.

La salle de bain a été totalement rénovée, elle se pare d'un carrelage puzzle graphique de chez Mutina et d'un plan vasque en pierre blanche illuminé par l'inox brossé. Une étagère en chêne massif vient s'aligner en dessous du plan vasque. La crédence en inox brossé a été découpée sur mesure.
Серо-белый санузел с керамической плиткой – фото дизайна интерьера
2

