Серо-белый санузел с душевой кабиной – фото дизайна интерьера
Сортировать:
Бюджет
Сортировать:Популярное за сегодня
161 - 180 из 1 247 фото
1 из 3
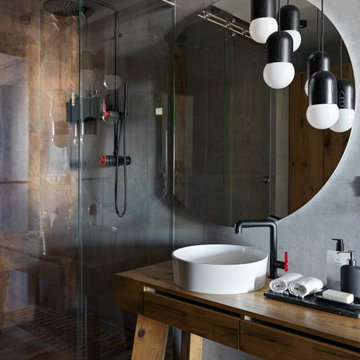
Пример оригинального дизайна: серо-белая ванная комната среднего размера в стиле лофт с плоскими фасадами, коричневыми фасадами, душем в нише, инсталляцией, серой плиткой, керамогранитной плиткой, серыми стенами, полом из керамогранита, душевой кабиной, накладной раковиной, столешницей из дерева, серым полом, душем с раздвижными дверями, коричневой столешницей, окном, тумбой под одну раковину и напольной тумбой
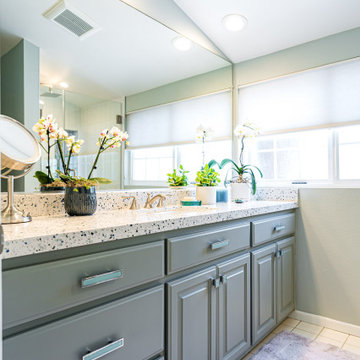
Granada Hills, CA - Complete Bathroom Remodel
Tiled flooring, vanity, mirror, windows, blinds, and a fresh paint to finish.
Источник вдохновения для домашнего уюта: серо-белая ванная комната среднего размера в современном стиле с фасадами в стиле шейкер, серыми фасадами, душем в нише, раздельным унитазом, серой плиткой, цементной плиткой, серыми стенами, полом из цементной плитки, душевой кабиной, накладной раковиной, столешницей из гранита, душем с распашными дверями, белой столешницей, нишей, тумбой под одну раковину, встроенной тумбой, сводчатым потолком и бежевым полом
Источник вдохновения для домашнего уюта: серо-белая ванная комната среднего размера в современном стиле с фасадами в стиле шейкер, серыми фасадами, душем в нише, раздельным унитазом, серой плиткой, цементной плиткой, серыми стенами, полом из цементной плитки, душевой кабиной, накладной раковиной, столешницей из гранита, душем с распашными дверями, белой столешницей, нишей, тумбой под одну раковину, встроенной тумбой, сводчатым потолком и бежевым полом
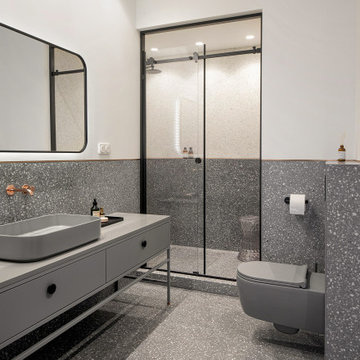
Стильный дизайн: серо-белая ванная комната среднего размера с плоскими фасадами, серыми фасадами, душем в нише, инсталляцией, серой плиткой, цементной плиткой, белыми стенами, полом из терраццо, душевой кабиной, накладной раковиной, столешницей из искусственного камня, серым полом, душем с раздвижными дверями, серой столешницей, тумбой под одну раковину и напольной тумбой - последний тренд
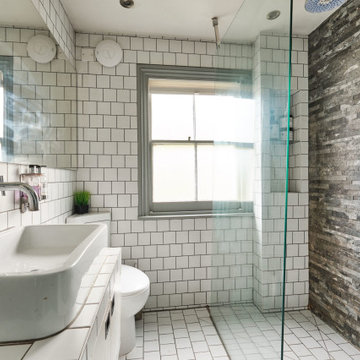
The wet room is fully tiles with classic square white tiles with a stone feature wall.
Идея дизайна: серо-белая ванная комната среднего размера в современном стиле с плоскими фасадами, белыми фасадами, душевой комнатой, раздельным унитазом, белой плиткой, керамогранитной плиткой, белыми стенами, полом из керамической плитки, душевой кабиной, подвесной раковиной, столешницей из плитки, белым полом, открытым душем, белой столешницей, акцентной стеной, тумбой под одну раковину, подвесной тумбой и панелями на части стены
Идея дизайна: серо-белая ванная комната среднего размера в современном стиле с плоскими фасадами, белыми фасадами, душевой комнатой, раздельным унитазом, белой плиткой, керамогранитной плиткой, белыми стенами, полом из керамической плитки, душевой кабиной, подвесной раковиной, столешницей из плитки, белым полом, открытым душем, белой столешницей, акцентной стеной, тумбой под одну раковину, подвесной тумбой и панелями на части стены
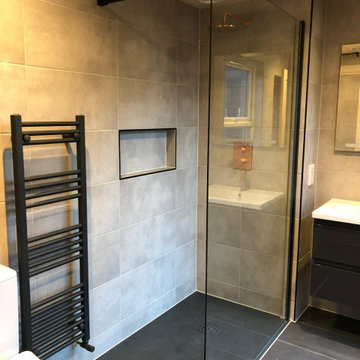
Contemporary bathroom within a traditional townhouse. Bronze fittings with grey finishes.
Пример оригинального дизайна: маленькая серо-белая ванная комната в стиле неоклассика (современная классика) с черными фасадами, открытым душем, унитазом-моноблоком, серой плиткой, керамогранитной плиткой, серыми стенами, полом из керамогранита, душевой кабиной, монолитной раковиной, серым полом, открытым душем, нишей, тумбой под одну раковину и подвесной тумбой для на участке и в саду
Пример оригинального дизайна: маленькая серо-белая ванная комната в стиле неоклассика (современная классика) с черными фасадами, открытым душем, унитазом-моноблоком, серой плиткой, керамогранитной плиткой, серыми стенами, полом из керамогранита, душевой кабиной, монолитной раковиной, серым полом, открытым душем, нишей, тумбой под одну раковину и подвесной тумбой для на участке и в саду
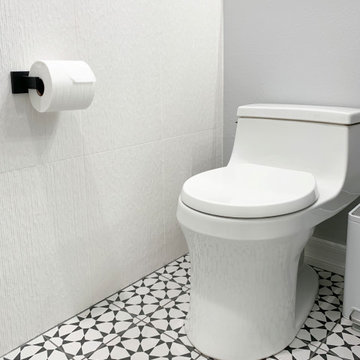
This fun, contemporary guest bathroom has textured, large format shower wall ceramic tile and textured accent wall. Kohler, one piece toilet. Black toilet paper holder and towel bar. Grey, built-in vanity with shaker doors and black door pulls and quartz countertop and backsplash. Black plumbing fixtures with matching black, Schluter tile trim look great with the black, hex tile shower pan and black and white painted, cement floor tile. Quartz shower dam and niche shelf (same material used for the vanity countertop and backsplash).
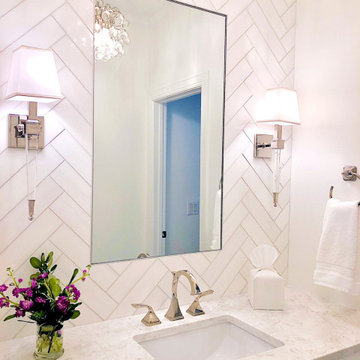
Стильный дизайн: серо-белая ванная комната среднего размера в стиле неоклассика (современная классика) с фасадами с утопленной филенкой, белыми фасадами, открытым душем, унитазом-моноблоком, белой плиткой, мраморной плиткой, белыми стенами, мраморным полом, душевой кабиной, врезной раковиной, столешницей из кварцита, белым полом, душем с распашными дверями, белой столешницей, акцентной стеной, тумбой под одну раковину и встроенной тумбой - последний тренд
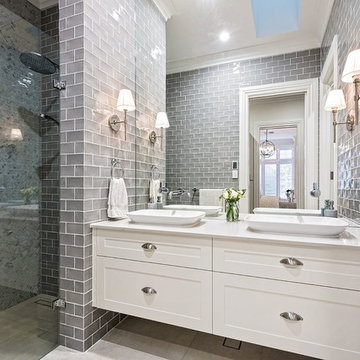
Stunning ensuite with shaker style cabinetry featuring Castella Kennedy Brushed Nickel Cup Pull, designed & completed by Alby Turner & Son Kitchens, SA.
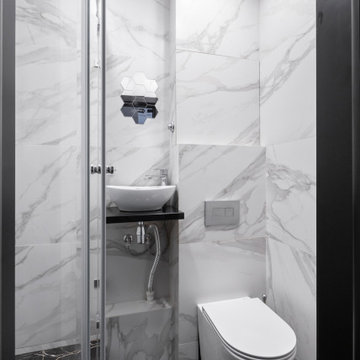
Белая мини ванная комната
Свежая идея для дизайна: маленькая серо-белая ванная комната в современном стиле с душем в нише, инсталляцией, белой плиткой, керамогранитной плиткой, белыми стенами, полом из керамогранита, душевой кабиной, настольной раковиной, столешницей из искусственного камня, черным полом, душем с распашными дверями, черной столешницей, тумбой под одну раковину и любым потолком для на участке и в саду - отличное фото интерьера
Свежая идея для дизайна: маленькая серо-белая ванная комната в современном стиле с душем в нише, инсталляцией, белой плиткой, керамогранитной плиткой, белыми стенами, полом из керамогранита, душевой кабиной, настольной раковиной, столешницей из искусственного камня, черным полом, душем с распашными дверями, черной столешницей, тумбой под одну раковину и любым потолком для на участке и в саду - отличное фото интерьера
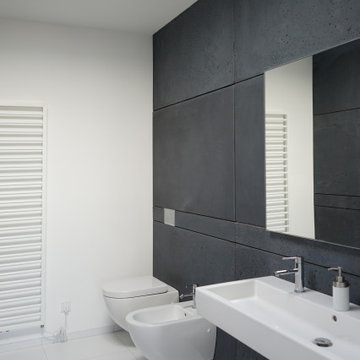
Источник вдохновения для домашнего уюта: серо-белая ванная комната среднего размера в современном стиле с инсталляцией, серой плиткой, белыми стенами, полом из керамогранита, душевой кабиной, монолитной раковиной, серым полом, тумбой под одну раковину и подвесной тумбой
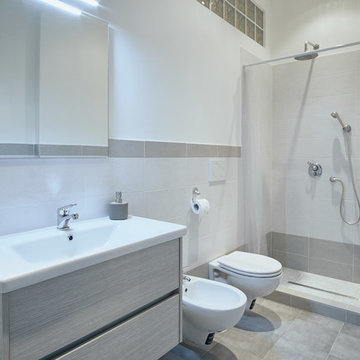
На фото: серо-белая ванная комната среднего размера в стиле модернизм с плоскими фасадами, светлыми деревянными фасадами, душем в нише, инсталляцией, белой плиткой, серой плиткой, керамической плиткой, белыми стенами, полом из керамической плитки, душевой кабиной, монолитной раковиной и шторкой для ванной с
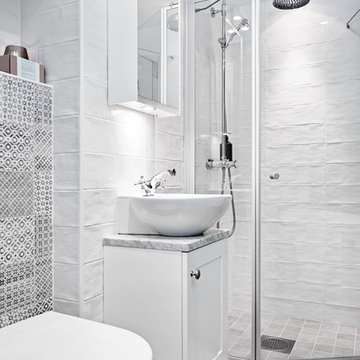
Joakim Kling
Свежая идея для дизайна: серо-белая ванная комната среднего размера в скандинавском стиле с белыми фасадами, белыми стенами, настольной раковиной, мраморной столешницей, фасадами в стиле шейкер, ванной на ножках, угловым душем, белой плиткой, душевой кабиной, бежевым полом и душем с распашными дверями - отличное фото интерьера
Свежая идея для дизайна: серо-белая ванная комната среднего размера в скандинавском стиле с белыми фасадами, белыми стенами, настольной раковиной, мраморной столешницей, фасадами в стиле шейкер, ванной на ножках, угловым душем, белой плиткой, душевой кабиной, бежевым полом и душем с распашными дверями - отличное фото интерьера
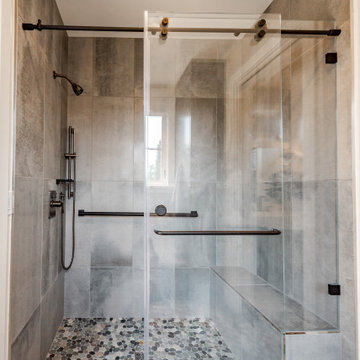
This home in Napa off Silverado was rebuilt after burning down in the 2017 fires. Architect David Rulon, a former associate of Howard Backen, known for this Napa Valley industrial modern farmhouse style. Composed in mostly a neutral palette, the bones of this house are bathed in diffused natural light pouring in through the clerestory windows. Beautiful textures and the layering of pattern with a mix of materials add drama to a neutral backdrop. The homeowners are pleased with their open floor plan and fluid seating areas, which allow them to entertain large gatherings. The result is an engaging space, a personal sanctuary and a true reflection of it's owners' unique aesthetic.
Inspirational features are metal fireplace surround and book cases as well as Beverage Bar shelving done by Wyatt Studio, painted inset style cabinets by Gamma, moroccan CLE tile backsplash and quartzite countertops.
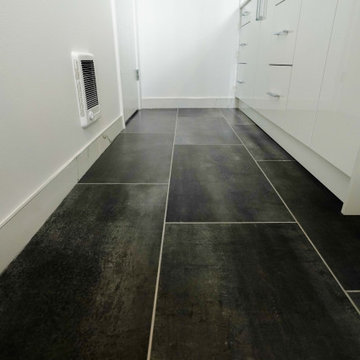
With stainless steel fixtures, this magnificent marbled bathroom provides a place of calm and relaxation. For a free-standing vanity with a double sink, the white quartzite countertop gives a sleek and clean design. The dark-colored vinyl flooring stands out against the white overall look.
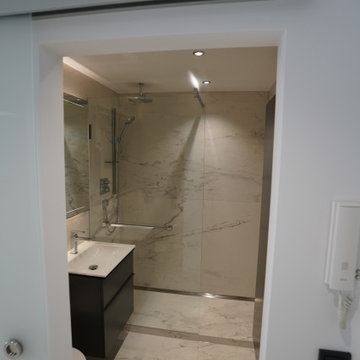
Источник вдохновения для домашнего уюта: серо-белая ванная комната среднего размера в современном стиле с плоскими фасадами, серыми фасадами, угловым душем, инсталляцией, черно-белой плиткой, каменной плиткой, белыми стенами, душевой кабиной, подвесной раковиной, белым полом, открытым душем, белой столешницей, тумбой под одну раковину и подвесной тумбой
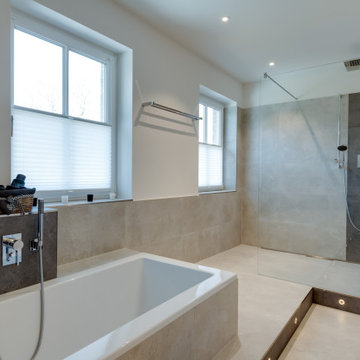
Durch die transparente Duschwand ohne Tür und die Winkellösung zwischen Badewanne und Dusche ergibt sich das offene Gefühl einer geräumigen Einrichtung. Farbliche Akzente im Fliesenspiegel werden durch dunklere Fliesen zum helleren Grundton am Podestsockel, der Badewannen-Armatur und der Wellnessdusche erzielt.

Le piastrelle in ardesia avevano un formato bellissimo, ovvero 120x60cm, le abbiamo sfruttate in altezza per non avere troppe fughe
На фото: маленькая серо-белая ванная комната в современном стиле с плоскими фасадами, белыми фасадами, душем без бортиков, раздельным унитазом, черной плиткой, плиткой из сланца, белыми стенами, полом из сланца, душевой кабиной, настольной раковиной, стеклянной столешницей, черным полом, открытым душем, белой столешницей, тумбой под одну раковину, подвесной тумбой и балками на потолке для на участке и в саду с
На фото: маленькая серо-белая ванная комната в современном стиле с плоскими фасадами, белыми фасадами, душем без бортиков, раздельным унитазом, черной плиткой, плиткой из сланца, белыми стенами, полом из сланца, душевой кабиной, настольной раковиной, стеклянной столешницей, черным полом, открытым душем, белой столешницей, тумбой под одну раковину, подвесной тумбой и балками на потолке для на участке и в саду с
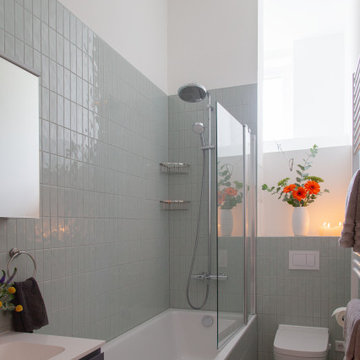
A refresh for a Berlin Altbau bathroom. Our design features soft sage green wall tile laid in a straight set pattern with white and grey circle patterned floor tiles and accents. We closed off one door way to make this bathroom more spacious and give more privacy to the previously adjoining room. Even though all the plumbing locations stayed in the same place, this space went through a great transformation resulting in a relaxing and calm bathroom.
The modern fixtures include a “Dusch-WC” (shower toilet) from Tece that saves the space of installing both a toilet and a bidet and this model uses a hot water intake instead of an internal heater which is better for the budget and uses no electricity.
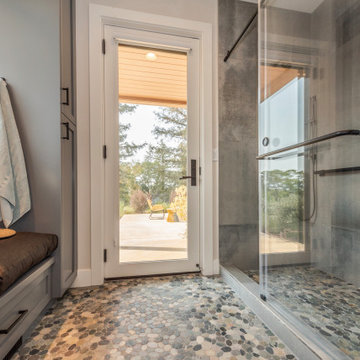
This home in Napa off Silverado was rebuilt after burning down in the 2017 fires. Architect David Rulon, a former associate of Howard Backen, known for this Napa Valley industrial modern farmhouse style. Composed in mostly a neutral palette, the bones of this house are bathed in diffused natural light pouring in through the clerestory windows. Beautiful textures and the layering of pattern with a mix of materials add drama to a neutral backdrop. The homeowners are pleased with their open floor plan and fluid seating areas, which allow them to entertain large gatherings. The result is an engaging space, a personal sanctuary and a true reflection of it's owners' unique aesthetic.
Inspirational features are metal fireplace surround and book cases as well as Beverage Bar shelving done by Wyatt Studio, painted inset style cabinets by Gamma, moroccan CLE tile backsplash and quartzite countertops.
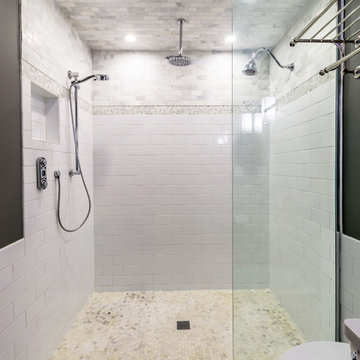
These clients needed a first-floor shower for their medically-compromised children, so extended the existing powder room into the adjacent mudroom to gain space for the shower. The 3/4 bath is fully accessible, and easy to clean - with a roll-in shower, wall-mounted toilet, and fully tiled floor, chair-rail and shower. The gray wall paint above the white subway tile is both contemporary and calming. Multiple shower heads and wands in the 3'x6' shower provided ample access for assisting their children in the shower. The white furniture-style vanity can be seen from the kitchen area, and ties in with the design style of the rest of the home. The bath is both beautiful and functional. We were honored and blessed to work on this project for our dear friends.
Please see NoahsHope.com for additional information about this wonderful family.
Серо-белый санузел с душевой кабиной – фото дизайна интерьера
9

