Серо-белый санузел с душем над ванной – фото дизайна интерьера
Сортировать:
Бюджет
Сортировать:Популярное за сегодня
81 - 100 из 599 фото
1 из 3
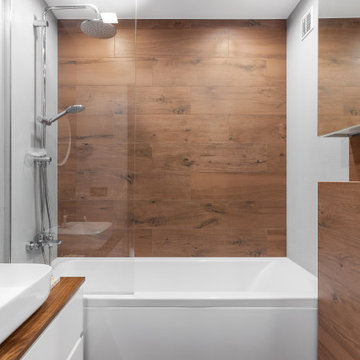
Свежая идея для дизайна: маленькая главная, серо-белая ванная комната в стиле модернизм с белыми фасадами, ванной в нише, душем над ванной, серой плиткой, керамической плиткой, серыми стенами, полом из керамической плитки, коричневым полом и тумбой под одну раковину для на участке и в саду - отличное фото интерьера
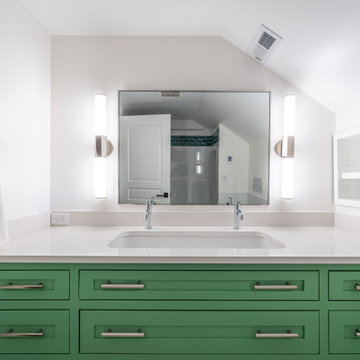
Bright, colorful bathroom featuring a green freestanding vanity, a wall mounted toilet and a tub shower combo. Special details include a trough sink for two, a built in shelf niche and a large format white tile wainscot.
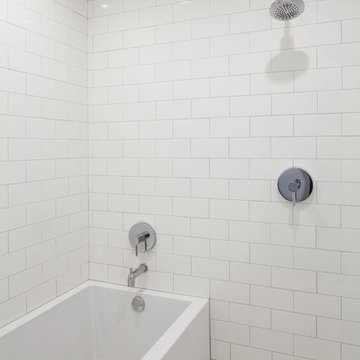
Unique site configuration informs a volumetric building envelope housing 2 units with distinctive character.
На фото: главная, серо-белая ванная комната в стиле модернизм с плоскими фасадами, темными деревянными фасадами, унитазом-моноблоком, белой плиткой, белыми стенами, настольной раковиной, мраморной столешницей, серой столешницей, тумбой под одну раковину, подвесной тумбой, многоуровневым потолком, отдельно стоящей ванной, душем над ванной, плиткой кабанчик, полом из мозаичной плитки, белым полом и открытым душем с
На фото: главная, серо-белая ванная комната в стиле модернизм с плоскими фасадами, темными деревянными фасадами, унитазом-моноблоком, белой плиткой, белыми стенами, настольной раковиной, мраморной столешницей, серой столешницей, тумбой под одну раковину, подвесной тумбой, многоуровневым потолком, отдельно стоящей ванной, душем над ванной, плиткой кабанчик, полом из мозаичной плитки, белым полом и открытым душем с
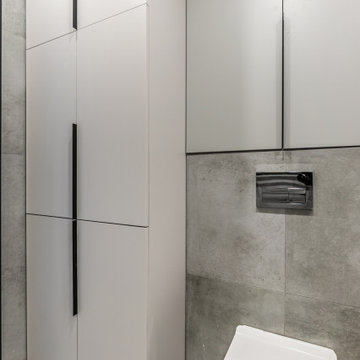
На фото: маленький главный, серо-белый совмещенный санузел в современном стиле с серыми фасадами, ванной в нише, душем над ванной, инсталляцией, серой плиткой, керамогранитной плиткой, серыми стенами, полом из керамогранита, настольной раковиной, столешницей из дерева, серым полом, открытым душем, серой столешницей, тумбой под одну раковину и подвесной тумбой для на участке и в саду
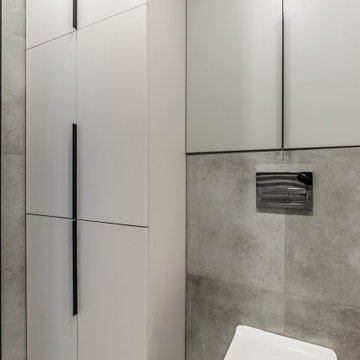
Источник вдохновения для домашнего уюта: маленький главный, серо-белый совмещенный санузел в современном стиле с серыми фасадами, ванной в нише, душем над ванной, инсталляцией, серой плиткой, керамогранитной плиткой, серыми стенами, настольной раковиной, столешницей из дерева, открытым душем, серой столешницей, тумбой под одну раковину, подвесной тумбой, полом из керамогранита и серым полом для на участке и в саду
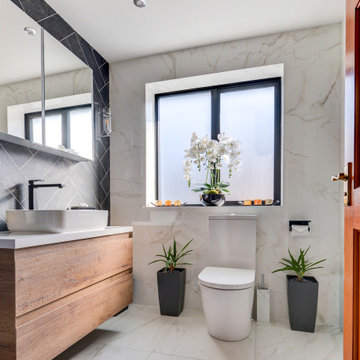
Marble Bathroom in Worthing, West Sussex
A family bathroom and en-suite provide a luxurious relaxing space for local High Salvington, Worthing clients.
The Brief
This bathroom project in High Salvington, Worthing required a luxurious bathroom theme that could be utilised across a larger family bathroom and a smaller en-suite.
The client for this project sought a really on trend design, with multiple personal elements to be incorporated. In addition, lighting improvements were sought to maintain a light theme across both rooms.
Design Elements
Across the two bathrooms designer Aron was tasked with keeping both space light, but also including luxurious elements. In both spaces white marble tiles have been utilised to help balance natural light, whilst adding a premium feel.
In the family bathroom a feature wall with herringbone laid tiles adds another premium element to the space.
To include the required storage in the family bathroom, a wall hung unit from British supplier Saneux has been incorporated. This has been chosen in the natural English Oak finish and uses a handleless system for operation of drawers.
A podium sink sits on top of the furniture unit with a complimenting white also used.
Special Inclusions
This client sought a number of special inclusions to tailor the design to their own style.
Matt black brassware from supplier Saneux has been used throughout, which teams nicely with the marble tiles and the designer shower screen chosen by this client. Around the bath niche alcoves have been incorporated to provide a place to store essentials and decorations, these have been enhanced with discrete downlighting.
Throughout the room lighting enhancements have been made, with wall mounted lights either side of the HiB Xenon mirrored unit, downlights in the ceiling and lighting in niche alcoves.
Our expert fitting team have even undertaken the intricate task of tilling this l-shaped bath panel.
Project Highlight
In addition to the family bathroom, this project involved renovating an existing en-suite.
White marble tiles have again been used, working well with the Pewter Grey bathroom unit from British supplier Saneux’s Air range. A Crosswater shower enclosure is used in this room, with niche alcoves again incorporated.
A key part of the design in this room was to create a theme with enough natural light and balanced features.
The End Result
These two bathrooms use a similar theme, providing two wonderful and relaxing spaces to this High Salvington property. The design conjured by Aron keeps both spaces feeling light and opulent, with the theme enhanced by a number of special inclusions for this client.
If you have a similar home project, consult our expert designers to see how we can design your dream space.
To arrange an appointment visit a showroom or book an appointment now.
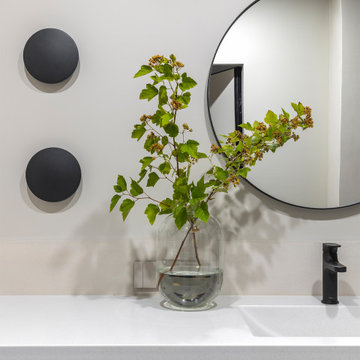
На фото: главный, серо-белый совмещенный санузел среднего размера в современном стиле с плоскими фасадами, фасадами цвета дерева среднего тона, ванной в нише, душем над ванной, инсталляцией, серой плиткой, керамогранитной плиткой, бежевыми стенами, полом из керамогранита, монолитной раковиной, столешницей из искусственного кварца, серым полом, шторкой для ванной, белой столешницей, тумбой под одну раковину, подвесной тумбой, потолком с обоями и панелями на части стены
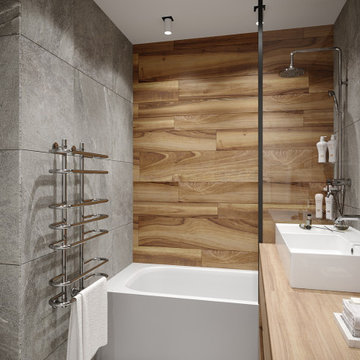
Дизайн интерьера 2комнатной квартиры 75 м2
Идея дизайна: главная, серо-белая ванная комната среднего размера в современном стиле с плоскими фасадами, коричневыми фасадами, полновстраиваемой ванной, душем над ванной, инсталляцией, серой плиткой, керамической плиткой, серыми стенами, полом из керамической плитки, настольной раковиной, столешницей из дерева, серым полом, открытым душем, коричневой столешницей, гигиеническим душем, тумбой под одну раковину и напольной тумбой
Идея дизайна: главная, серо-белая ванная комната среднего размера в современном стиле с плоскими фасадами, коричневыми фасадами, полновстраиваемой ванной, душем над ванной, инсталляцией, серой плиткой, керамической плиткой, серыми стенами, полом из керамической плитки, настольной раковиной, столешницей из дерева, серым полом, открытым душем, коричневой столешницей, гигиеническим душем, тумбой под одну раковину и напольной тумбой
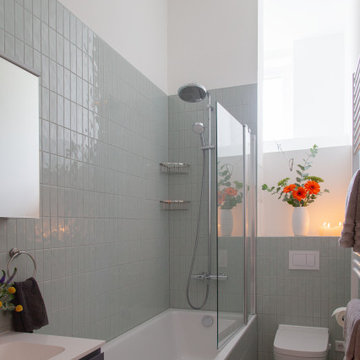
A refresh for a Berlin Altbau bathroom. Our design features soft sage green wall tile laid in a straight set pattern with white and grey circle patterned floor tiles and accents. We closed off one door way to make this bathroom more spacious and give more privacy to the previously adjoining room. Even though all the plumbing locations stayed in the same place, this space went through a great transformation resulting in a relaxing and calm bathroom.
The modern fixtures include a “Dusch-WC” (shower toilet) from Tece that saves the space of installing both a toilet and a bidet and this model uses a hot water intake instead of an internal heater which is better for the budget and uses no electricity.
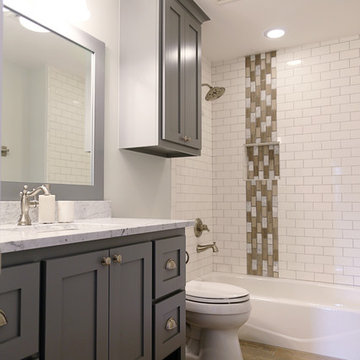
На фото: серо-белая ванная комната среднего размера в стиле кантри с фасадами в стиле шейкер, серыми фасадами, белой плиткой, плиткой кабанчик, белыми стенами, врезной раковиной, столешницей из кварцита, ванной в нише, душем над ванной, душевой кабиной, полом из винила и раздельным унитазом
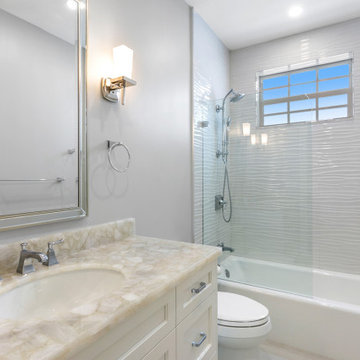
Guest Bathroom - Beautiful Studs-Out-Remodel in Palm Beach Gardens, FL. We gutted this house "to the studs," taking it down to its original floor plan. Drywall, insulation, flooring, tile, cabinetry, doors and windows, trim and base, plumbing, the roof, landscape, and ceiling fixtures were stripped away, leaving nothing but beams and unfinished flooring. Essentially, we demolished the home's interior to rebuild it from scratch.
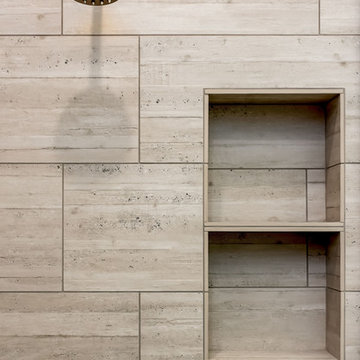
This complete home remodel was complete by taking the early 1990's home and bringing it into the new century with opening up interior walls between the kitchen, dining, and living space, remodeling the living room/fireplace kitchen, guest bathroom, creating a new master bedroom/bathroom floor plan, and creating an outdoor space for any sized party!
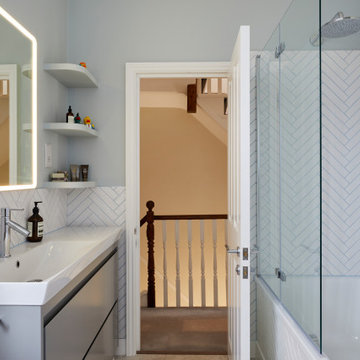
Идея дизайна: маленькая детская, серо-белая ванная комната в современном стиле с плоскими фасадами, серыми фасадами, ванной в нише, душем над ванной, инсталляцией, белой плиткой, керамической плиткой, синими стенами, полом из керамогранита, консольной раковиной, серым полом, тумбой под одну раковину и встроенной тумбой для на участке и в саду
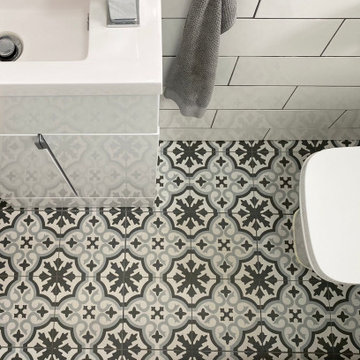
Cost effective bathroom renovation to give this Victorian home a makeover.
На фото: маленькая детская, серо-белая ванная комната в викторианском стиле с плоскими фасадами, белыми фасадами, накладной ванной, душем над ванной, унитазом-моноблоком, белой плиткой, керамической плиткой, белыми стенами, полом из керамической плитки, разноцветным полом, открытым душем, белой столешницей, тумбой под одну раковину и напольной тумбой для на участке и в саду с
На фото: маленькая детская, серо-белая ванная комната в викторианском стиле с плоскими фасадами, белыми фасадами, накладной ванной, душем над ванной, унитазом-моноблоком, белой плиткой, керамической плиткой, белыми стенами, полом из керамической плитки, разноцветным полом, открытым душем, белой столешницей, тумбой под одну раковину и напольной тумбой для на участке и в саду с
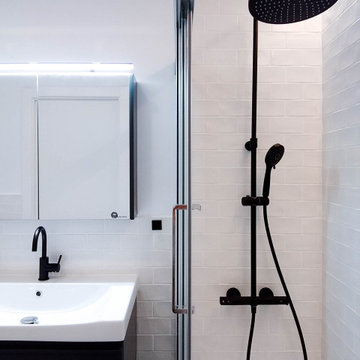
El suelo Caprice Provence marca el carácter de nuestro lienzo, dándonos la gama cromática que seguiremos con el resto de elementos del proyecto.
Damos textura y luz con el pequeño azulejo tipo metro artesanal, en la zona de la bañera y en el frente de la pica.
Apostamos con los tonos más subidos en la grifería negra y el mueble de cajones antracita.
Reforzamos la luz general de techo con un discreto aplique de espejo y creamos un ambiente más relajado con la tira led dentro de la zona de la bañera.
¡Un gran cambio que necesitaban nuestros clientes!
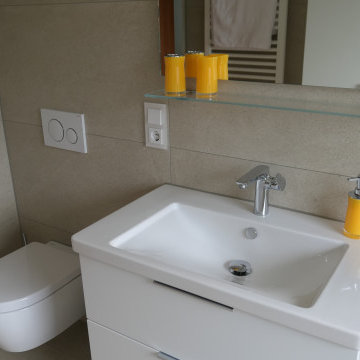
Ein großer Einbauwaschtisch mit Unterschrank mit 2 großen Schubladen als zusätzlichen Stauraum. Daneben das wandhängende WC. Duch die großformatigen Feinsteinzeug Fliesen in Natursteinoptik gibt es wenig Fugen. Beides ist extrem pfegeleicht und erzeugt eine natürliche, warme Optik.
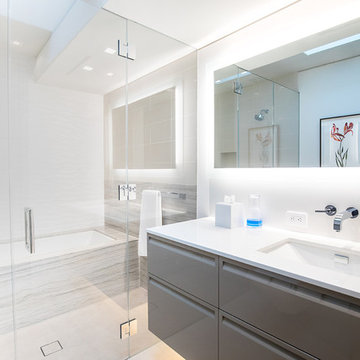
Trousdale Beverly Hills luxury home guest bathroom. Photo by Jason Speth.
Свежая идея для дизайна: главная, серо-белая ванная комната среднего размера в стиле модернизм с серыми фасадами, ванной в нише, душем над ванной, врезной раковиной, белым полом, душем с распашными дверями, белой столешницей, зеркалом с подсветкой, тумбой под одну раковину и многоуровневым потолком - отличное фото интерьера
Свежая идея для дизайна: главная, серо-белая ванная комната среднего размера в стиле модернизм с серыми фасадами, ванной в нише, душем над ванной, врезной раковиной, белым полом, душем с распашными дверями, белой столешницей, зеркалом с подсветкой, тумбой под одну раковину и многоуровневым потолком - отличное фото интерьера
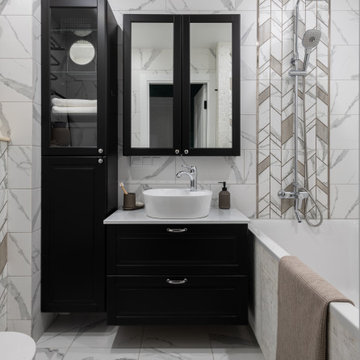
На фото: маленькая главная, серо-белая ванная комната с фасадами с утопленной филенкой, черными фасадами, полновстраиваемой ванной, душем над ванной, серой плиткой, керамической плиткой, белыми стенами, полом из керамогранита, настольной раковиной, столешницей из ламината, шторкой для ванной, белой столешницей, нишей, тумбой под одну раковину и напольной тумбой для на участке и в саду
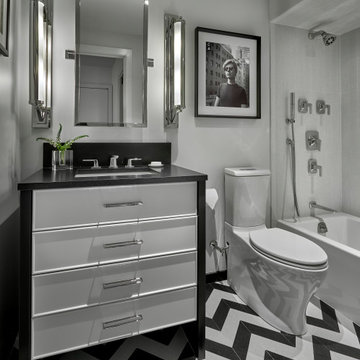
Bold, contemporary bathroom with chevron flooring in black and white.
Свежая идея для дизайна: серо-белая ванная комната среднего размера в современном стиле с черными фасадами, унитазом-моноблоком, белыми стенами, шторкой для ванной, черной столешницей, тумбой под одну раковину, фасадами островного типа, накладной ванной, душем над ванной, серой плиткой, полом из известняка, душевой кабиной, раковиной с несколькими смесителями, столешницей из гранита, разноцветным полом и напольной тумбой - отличное фото интерьера
Свежая идея для дизайна: серо-белая ванная комната среднего размера в современном стиле с черными фасадами, унитазом-моноблоком, белыми стенами, шторкой для ванной, черной столешницей, тумбой под одну раковину, фасадами островного типа, накладной ванной, душем над ванной, серой плиткой, полом из известняка, душевой кабиной, раковиной с несколькими смесителями, столешницей из гранита, разноцветным полом и напольной тумбой - отличное фото интерьера
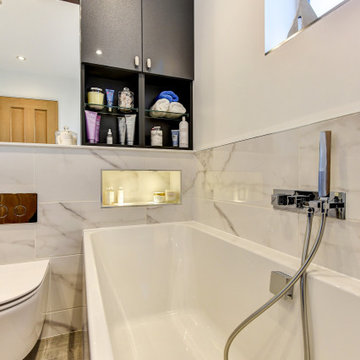
Relaxing Bathroom in Horsham, West Sussex
Marble tiling, contemporary furniture choices and ambient lighting create a spa-like bathroom space for this Horsham client.
The Brief
Our Horsham-based bathroom designer Martin was tasked with creating a new layout as well as implementing a relaxing and spa-like feel in this Horsham bathroom.
Within the compact space, Martin had to incorporate plenty of storage and some nice features to make the room feel inviting, but not cluttered in any way.
It was clear a unique layout and design were required to achieve all elements of this brief.
Design Elements
A unique design is exactly what Martin has conjured for this client.
The most impressive part of the design is the storage and mirror area at the rear of the room. A clever combination of Graphite Grey Mereway furniture has been used above the ledge area to provide this client with hidden away storage, a large mirror area and a space to store some bathing essentials.
This area also conceals some of the ambient, spa-like features within this room.
A concealed cistern is fitted behind white marble tiles, whilst a niche adds further storage for bathing items. Discrete downlights are fitted above the mirror and within the tiled niche area to create a nice ambience to the room.
Special Inclusions
A larger bath was a key requirement of the brief, and so Martin has incorporated a large designer-style bath ideal for relaxing. Around the bath area are plenty of places for decorative items.
Opposite, a smaller wall-hung unit provides additional storage and is also equipped with an integrated sink, in the same Graphite Grey finish.
Project Highlight
The numerous decorative areas are a great highlight of this project.
Each add to the relaxing ambience of this bathroom and provide a place to store decorative items that contribute to the spa-like feel. They also highlight the great thought that has gone into the design of this space.
The End Result
The result is a bathroom that delivers upon all the requirements of this client’s brief and more. This project is also a great example of what can be achieved within a compact bathroom space, and what can be achieved with a well-thought-out design.
If you are seeking a transformation to your bathroom space, discover how our expert designers can create a great design that meets all your requirements.
To arrange a free design appointment visit a showroom or book an appointment now!
Серо-белый санузел с душем над ванной – фото дизайна интерьера
5

