Серо-белый санузел с душем – фото дизайна интерьера
Сортировать:
Бюджет
Сортировать:Популярное за сегодня
141 - 160 из 3 612 фото
1 из 3
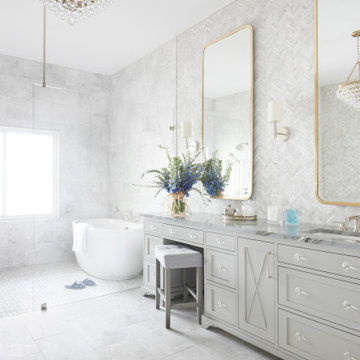
Originally designed as a series of separate spaces that included a tub area, shower, and walk-in closet, this transitional master bath was re-imagined as a light and bright space with an open layout and more than a bit of design dazzle.
Shades of grey, blue, and taupe, set against a backdrop of clean white walls, trim, and ceiling, add character and interest. The grey dolomite marble flooring leads the eye toward the wet room on the far end of the bath, where the basket weave floor tile adds textural interest. A white freestanding tub tucked neatly to the side is perfect for a leisurely soak. Centered in the space, a large window looks out onto an interior courtyard. The expansive glass shower wall takes advantage of the window allowing an abundant influx of natural light.
The Blues quartzite countertops offer hints of blue, while the cabinetry, neither grey nor blue, but rather a blue-grey-taupe hue, was chosen to tie the finishes together. An X motif in the vanity adds a simple visual element that echoes the herringbone pattern in the backsplash tile above it. The plush vanity stool continues the blue-grey palette.
Moments of gold on the light fixtures and mirror frames provide pop. Glass beads drip from the statement making chandelier in the center of the space and glittery crystal knobs adorn the cabinetry. all elements that imbue this clean-lined bath a glamorous vibe.
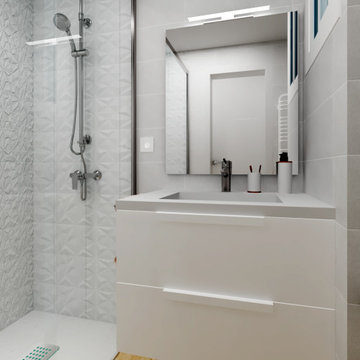
Reforma baño completo, solución a problemas de humedad, adaptación a movilidad reducida, iluminación optima y solución de lampistería.
Источник вдохновения для домашнего уюта: маленькая главная, серо-белая ванная комната в стиле неоклассика (современная классика) с плоскими фасадами, белыми фасадами, душем без бортиков, унитазом-моноблоком, серой плиткой, керамической плиткой, серыми стенами, полом из керамогранита, настольной раковиной, столешницей из искусственного камня, бежевым полом, душем с раздвижными дверями, белой столешницей, окном, тумбой под одну раковину и подвесной тумбой для на участке и в саду
Источник вдохновения для домашнего уюта: маленькая главная, серо-белая ванная комната в стиле неоклассика (современная классика) с плоскими фасадами, белыми фасадами, душем без бортиков, унитазом-моноблоком, серой плиткой, керамической плиткой, серыми стенами, полом из керамогранита, настольной раковиной, столешницей из искусственного камня, бежевым полом, душем с раздвижными дверями, белой столешницей, окном, тумбой под одну раковину и подвесной тумбой для на участке и в саду

Источник вдохновения для домашнего уюта: маленькая серо-белая ванная комната в скандинавском стиле с плоскими фасадами, белыми фасадами, угловым душем, унитазом-моноблоком, разноцветной плиткой, керамогранитной плиткой, бежевыми стенами, полом из керамогранита, душевой кабиной, накладной раковиной, разноцветным полом, шторкой для ванной, зеркалом с подсветкой, тумбой под одну раковину, напольной тумбой и деревянным потолком для на участке и в саду
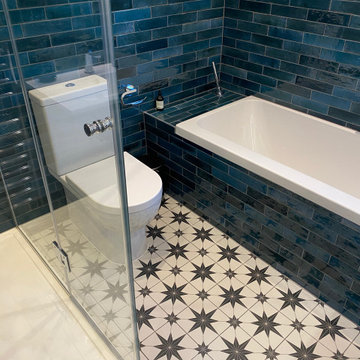
Round illuminated bathroom mirror
Пример оригинального дизайна: детская, серо-белая ванная комната среднего размера в стиле фьюжн с плоскими фасадами, светлыми деревянными фасадами, накладной ванной, угловым душем, раздельным унитазом, зеленой плиткой, керамической плиткой, полом из керамогранита, накладной раковиной, разноцветным полом, душем с распашными дверями, тумбой под одну раковину и напольной тумбой
Пример оригинального дизайна: детская, серо-белая ванная комната среднего размера в стиле фьюжн с плоскими фасадами, светлыми деревянными фасадами, накладной ванной, угловым душем, раздельным унитазом, зеленой плиткой, керамической плиткой, полом из керамогранита, накладной раковиной, разноцветным полом, душем с распашными дверями, тумбой под одну раковину и напольной тумбой
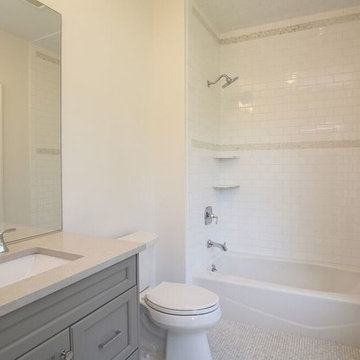
На фото: детская, серо-белая ванная комната среднего размера в стиле неоклассика (современная классика) с ванной в нише, душем над ванной, белыми стенами, серыми фасадами, столешницей из известняка, фасадами с утопленной филенкой, раздельным унитазом, белой плиткой, плиткой кабанчик, полом из мозаичной плитки и врезной раковиной

His and Hers Flat-panel dark wood cabinets contrasts with the neutral tile and deep textured countertop. A skylight draws in light and creates a feeling of spaciousness through the glass shower enclosure and a stunning natural stone full height backsplash brings depth to the entire space.
Straight lines, sharp corners, and general minimalism, this masculine bathroom is a cool, intriguing exploration of modern design features.

Farmhouse shabby chic house with traditional, transitional, and modern elements mixed. Shiplap reused and white paint material palette combined with original hard hardwood floors, dark brown painted trim, vaulted ceilings, concrete tiles and concrete counters, copper and brass industrial accents.
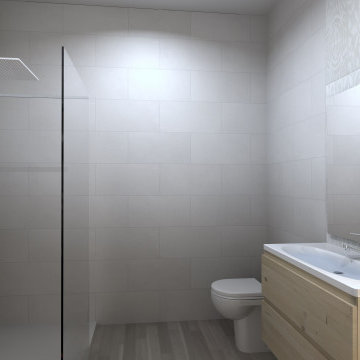
El baño es amplio y luminoso, con azulejos blancos en las paredes y suelo de color gris claro.
La ducha es amplia y tiene una mampara de cristal transparente. Hay un cabezal de ducha fijo y un rociador manual.
El inodoro está ubicado en un rincón del baño y tiene un tanque de agua empotrado.
El lavabo es bajoencimera, amplio con grifo monomando y, un espejo de gran tamaño.

La salle de bain a été totalement rénovée, elle se pare d'un carrelage puzzle graphique de chez Mutina et d'un plan vasque en pierre blanche illuminé par l'inox brossé. Une étagère en chêne massif vient s'aligner en dessous du plan vasque. La crédence en inox brossé a été découpée sur mesure.
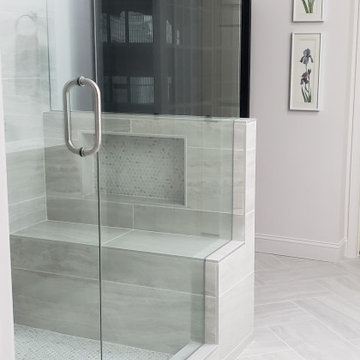
My client hated their large 80's style jacuzzi, and wanted us to remove it. We added a much larger shower, with seating, and a new coat of paint on their vanities, with a new quartz countertop. I had fun, with running their porcelain floor in a herringbone pattern, to add more elegance to this space. My client also wanted to keep cost down, so we went with cabinetry from pottery barn, instead of a custom build. These changes took this space from 80's builder grade look, to a new sleek design, that is sure to last years to come.

Renovación sala de baño principal para vivienda de lujo en Madrid.
Идея дизайна: главная, серо-белая ванная комната среднего размера в современном стиле с открытыми фасадами, белыми фасадами, отдельно стоящей ванной, душем без бортиков, унитазом-моноблоком, серой плиткой, серыми стенами, полом из терраццо, раковиной с пьедесталом, серым полом, открытым душем, нишей, напольной тумбой и деревянным потолком
Идея дизайна: главная, серо-белая ванная комната среднего размера в современном стиле с открытыми фасадами, белыми фасадами, отдельно стоящей ванной, душем без бортиков, унитазом-моноблоком, серой плиткой, серыми стенами, полом из терраццо, раковиной с пьедесталом, серым полом, открытым душем, нишей, напольной тумбой и деревянным потолком
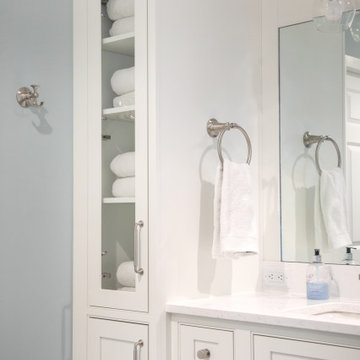
Comforting mother-in-law bathroom.
На фото: главная, серо-белая ванная комната среднего размера в стиле фьюжн с фасадами с декоративным кантом, белыми фасадами, душем в нише, раздельным унитазом, белой плиткой, цементной плиткой, белыми стенами, полом из цементной плитки, врезной раковиной, столешницей из искусственного кварца, серым полом, душем с распашными дверями, белой столешницей, нишей, тумбой под одну раковину и встроенной тумбой с
На фото: главная, серо-белая ванная комната среднего размера в стиле фьюжн с фасадами с декоративным кантом, белыми фасадами, душем в нише, раздельным унитазом, белой плиткой, цементной плиткой, белыми стенами, полом из цементной плитки, врезной раковиной, столешницей из искусственного кварца, серым полом, душем с распашными дверями, белой столешницей, нишей, тумбой под одну раковину и встроенной тумбой с
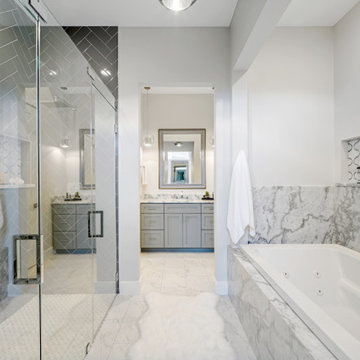
Стильный дизайн: огромная главная, серо-белая ванная комната в стиле неоклассика (современная классика) с фасадами в стиле шейкер, серыми фасадами, накладной ванной, душем в нише, серой плиткой, керамогранитной плиткой, серыми стенами, полом из керамогранита, серым полом, душем с распашными дверями и белой столешницей - последний тренд

This countryside farmhouse was remodeled and added on to by removing an interior wall separating the kitchen from the dining/living room, putting an addition at the porch to extend the kitchen by 10', installing an IKEA kitchen cabinets and custom built island using IKEA boxes, custom IKEA fronts, panels, trim, copper and wood trim exhaust wood, wolf appliances, apron front sink, and quartz countertop. The bathroom was redesigned with relocation of the walk-in shower, and installing a pottery barn vanity. the main space of the house was completed with luxury vinyl plank flooring throughout. A beautiful transformation with gorgeous views of the Willamette Valley.
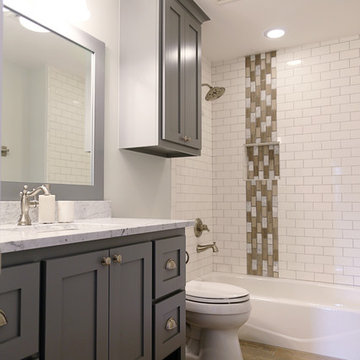
На фото: серо-белая ванная комната среднего размера в стиле кантри с фасадами в стиле шейкер, серыми фасадами, белой плиткой, плиткой кабанчик, белыми стенами, врезной раковиной, столешницей из кварцита, ванной в нише, душем над ванной, душевой кабиной, полом из винила и раздельным унитазом

This bathroom, complete with a bathtub, exudes a sophisticated hotel vibe, offering an elegant and aesthetic experience. Inspired by the luxurious ambiance found in high-end London establishments, it features impeccable design elements and great lighting, creating a space that is both visually pleasing and indulgent.
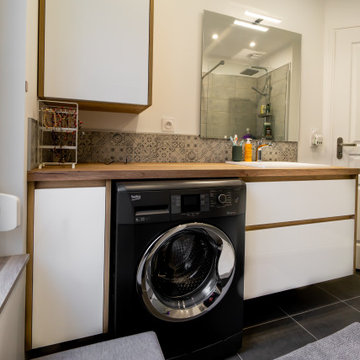
voici un avant travaux d'un projet de salle de bain avec une rénovation complète de la salle de bain et isolation des murs par l'extérieurs. La cliente ne voulait plus de sa baignoire et souhaitait mettre une douche, avoir plus de volumes de rangements et fonctionnelle. La salle de bain fait m²
Nous avons pu intégrer la machine à laver dans la salle de bain
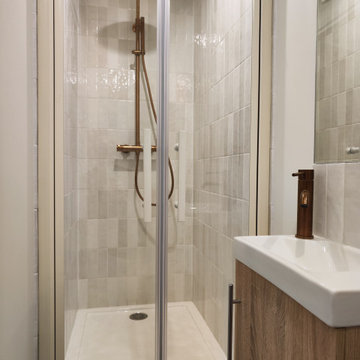
Placard stratifié grie soie pour dissimuler le chauffe-eau extra-plat. Ouverture par touche-lâche.
Свежая идея для дизайна: маленькая, узкая и длинная серо-белая ванная комната в стиле модернизм с фасадами с декоративным кантом, серыми фасадами, душем без бортиков, инсталляцией, белой плиткой, керамической плиткой, белыми стенами, полом из керамической плитки, душевой кабиной, врезной раковиной, столешницей из искусственного кварца, серым полом, душем с распашными дверями, белой столешницей, тумбой под одну раковину и встроенной тумбой для на участке и в саду - отличное фото интерьера
Свежая идея для дизайна: маленькая, узкая и длинная серо-белая ванная комната в стиле модернизм с фасадами с декоративным кантом, серыми фасадами, душем без бортиков, инсталляцией, белой плиткой, керамической плиткой, белыми стенами, полом из керамической плитки, душевой кабиной, врезной раковиной, столешницей из искусственного кварца, серым полом, душем с распашными дверями, белой столешницей, тумбой под одну раковину и встроенной тумбой для на участке и в саду - отличное фото интерьера
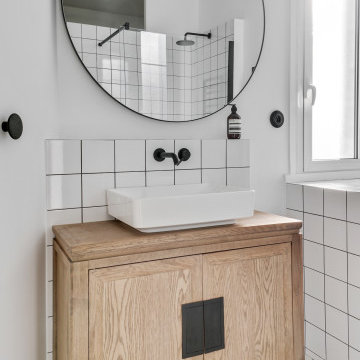
Rénovation totale d'une salle de bain. Conception du projet. Recherche des matériaux et équipements. Choix des artisans. Chiffrage des entreprises. Suivi de chantier jusqu'à la réception des ouvrages réalisés.
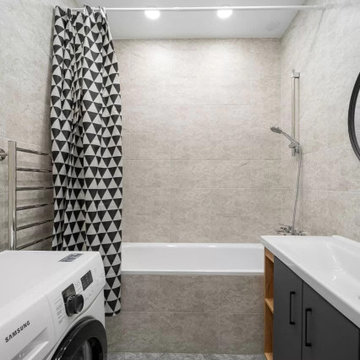
Ремонт с 0 в трёхкомнатной квартире под ключ
Пример оригинального дизайна: главная, серо-белая ванная комната среднего размера со стиральной машиной в современном стиле с плоскими фасадами, черными фасадами, полновстраиваемой ванной, душем над ванной, унитазом-моноблоком, серой плиткой, керамической плиткой, серыми стенами, полом из керамической плитки, накладной раковиной, столешницей из искусственного камня, серым полом, шторкой для ванной, белой столешницей, тумбой под одну раковину и напольной тумбой
Пример оригинального дизайна: главная, серо-белая ванная комната среднего размера со стиральной машиной в современном стиле с плоскими фасадами, черными фасадами, полновстраиваемой ванной, душем над ванной, унитазом-моноблоком, серой плиткой, керамической плиткой, серыми стенами, полом из керамической плитки, накладной раковиной, столешницей из искусственного камня, серым полом, шторкой для ванной, белой столешницей, тумбой под одну раковину и напольной тумбой
Серо-белый санузел с душем – фото дизайна интерьера
8

