Серо-белая ванная комната в классическом стиле – фото дизайна интерьера
Сортировать:
Бюджет
Сортировать:Популярное за сегодня
141 - 160 из 351 фото
1 из 3
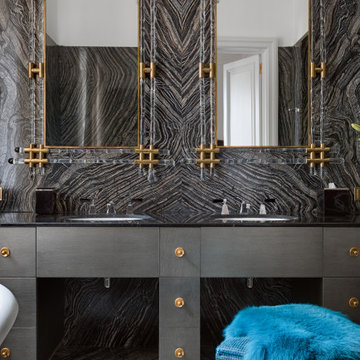
Этот интерьер – переплетение богатого опыта дизайнера, отменного вкуса заказчицы, тонко подобранных антикварных и современных элементов.
Началось все с того, что в студию Юрия Зименко обратилась заказчица, которая точно знала, что хочет получить и была настроена активно участвовать в подборе предметного наполнения. Апартаменты, расположенные в исторической части Киева, требовали незначительной корректировки планировочного решения. И дизайнер легко адаптировал функционал квартиры под сценарий жизни конкретной семьи. Сегодня общая площадь 200 кв. м разделена на гостиную с двумя входами-выходами (на кухню и в коридор), спальню, гардеробную, ванную комнату, детскую с отдельной ванной комнатой и гостевой санузел.
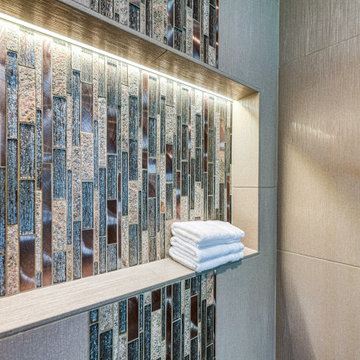
This 90's beauty had an odd layout with a built-in tub deck. It had a closed off layout and was dated with striped wallpaper, tiled countertops and gold fixtures. We removed the tub deck and installed a beautiful, aerated tub, providing a focal point when you walk in. We replaced vinyl flooring with neutral large format floor tile with a tile base. The new shower is larger than was the existing shower, set in a vertical brick set pattern with a beautiful mosaic band running through the niche. The homeowners previously purchased the vanity which is a great finish to this master bathroom.
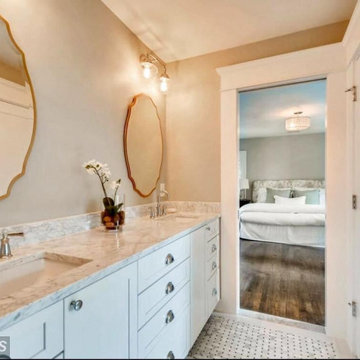
На фото: главная, серо-белая ванная комната среднего размера в классическом стиле с фасадами в стиле шейкер, белыми фасадами, душем в нише, раздельным унитазом, белой плиткой, керамогранитной плиткой, серыми стенами, мраморным полом, монолитной раковиной, столешницей из искусственного кварца, разноцветным полом, душем с распашными дверями, разноцветной столешницей, сиденьем для душа, тумбой под две раковины и встроенной тумбой с
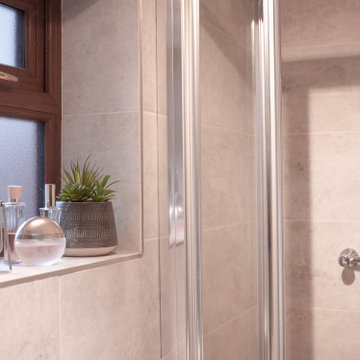
Modern Interior design of a double bedroom en-suite
Источник вдохновения для домашнего уюта: главная, серо-белая ванная комната среднего размера: освещение в классическом стиле с белыми фасадами, открытым душем, унитазом-моноблоком, серой плиткой, керамической плиткой, серыми стенами, полом из керамической плитки, накладной раковиной, серым полом, душем с раздвижными дверями, белой столешницей, тумбой под одну раковину и встроенной тумбой
Источник вдохновения для домашнего уюта: главная, серо-белая ванная комната среднего размера: освещение в классическом стиле с белыми фасадами, открытым душем, унитазом-моноблоком, серой плиткой, керамической плиткой, серыми стенами, полом из керамической плитки, накладной раковиной, серым полом, душем с раздвижными дверями, белой столешницей, тумбой под одну раковину и встроенной тумбой
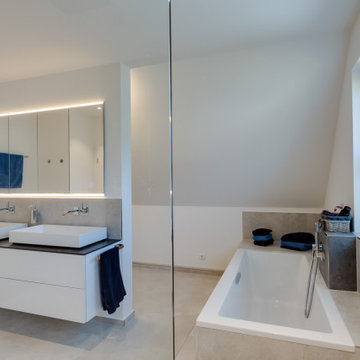
Die hellen Wandfarben und der blass getönte Boden geben dem Badezimmer viel Raum für luftige Atmosphäre. So tritt im Gesamtbild die Dachschräge in den Hintergrund, während die gradlinige Ausgestaltung von Badewanne und Waschplätzen dezente Eleganz ausstrahlen.
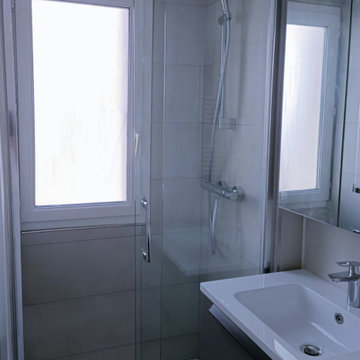
Rénovation salle de bain :
> > > APRES
Démolition de la salle de bain
Préparation des murs > Pose de carrelage
Plomberie
Installation d'une porte de douche vitrée
Pose d'un meuble vasque suspendu
Pose d'un meuble miroir
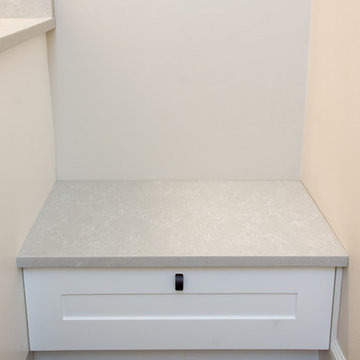
A traditional style home brought into the new century with modern touches. the space between the kitchen/dining room and living room were opened up to create a great room for a family to spend time together rather it be to set up for a party or the kids working on homework while dinner is being made. All 3.5 bathrooms were updated with a new floorplan in the master with a freestanding up and creating a large walk-in shower.
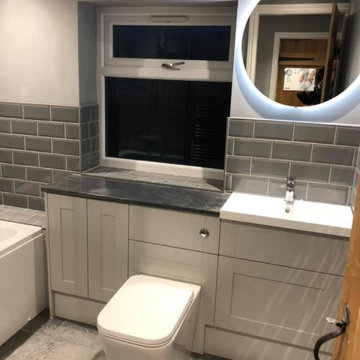
This Traditional yet modern twist on a Bathroom was created by using Metro Tiles and Traditional Fitted Furniture
Свежая идея для дизайна: детская, серо-белая ванная комната среднего размера: освещение в классическом стиле с фасадами в стиле шейкер, серыми фасадами, накладной ванной, душем над ванной, унитазом-моноблоком, серой плиткой, керамической плиткой, серыми стенами, полом из керамогранита, накладной раковиной, столешницей из ламината, серым полом, серой столешницей, тумбой под одну раковину и встроенной тумбой - отличное фото интерьера
Свежая идея для дизайна: детская, серо-белая ванная комната среднего размера: освещение в классическом стиле с фасадами в стиле шейкер, серыми фасадами, накладной ванной, душем над ванной, унитазом-моноблоком, серой плиткой, керамической плиткой, серыми стенами, полом из керамогранита, накладной раковиной, столешницей из ламината, серым полом, серой столешницей, тумбой под одну раковину и встроенной тумбой - отличное фото интерьера
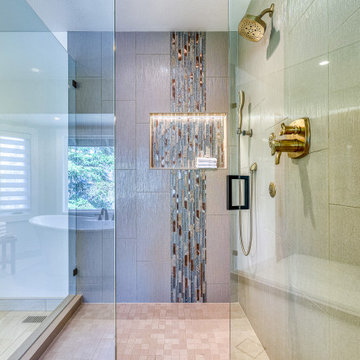
This 90's beauty had an odd layout with a built-in tub deck. It had a closed off layout and was dated with striped wallpaper, tiled countertops and gold fixtures. We removed the tub deck and installed a beautiful, aerated tub, providing a focal point when you walk in. We replaced vinyl flooring with neutral large format floor tile with a tile base. The new shower is larger than was the existing shower, set in a vertical brick set pattern with a beautiful mosaic band running through the niche. The homeowners previously purchased the vanity which is a great finish to this master bathroom.
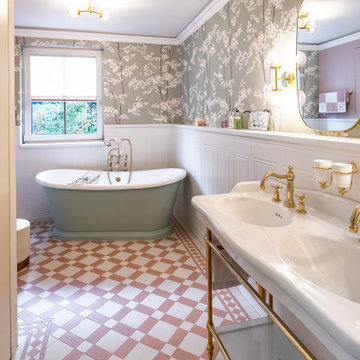
n diesem traumhaften englischen Badezimmer wird der klassische Victorian Lifestyle bis ins kleinste Detail erlebbar gemacht.
Grossflächige Fenster geben den Blick frei in den Garten. Hierdurch wird die sommerliche Note gleich noch viel authentischer. Alles wirkt sehr hochwertig. Goldene Armaturen, Konsolen und passende Accessoires verleihen dem Ambiente eine exklusive Note ohne dabei überladen zu wirken.
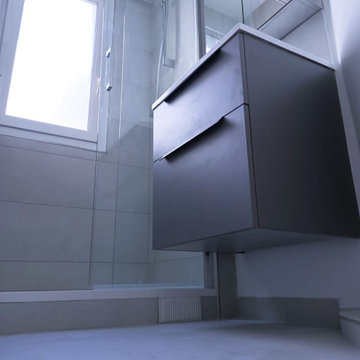
Rénovation salle de bain :
> > > APRES
Démolition de la salle de bain
Préparation des murs > Pose de carrelage
Plomberie
Installation d'une porte de douche vitrée
Pose d'un meuble vasque suspendu
Pose d'un meuble miroir
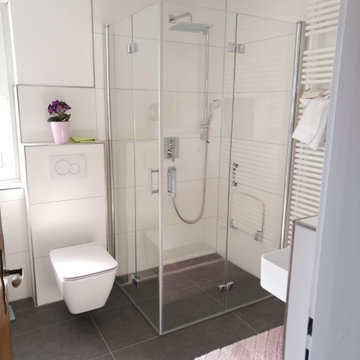
Das mehr als 40 Jahre alte Bad wurde komplett saniert. Einbau einer bodenebenen Dusche mit Duschrinne, einer Kopfbrause, einem Klappsitz und einer Dusch-Pendel-Falttür, die komplett an die Wand geklappt werden kann. Damit wird viel Platz für später geschaffen, falls die Dusche mit einem Rollstuhl befahren werden muss. Ein großer Badheizkörper wurde zum Heizen und zum Handtuchwärmen eingebaut. Ein elektrischer Rolladen wurde ebenso eingebaut. Auf die Badewanne musste nicht verzichtet werden, sie steht wieder am alten Platz.
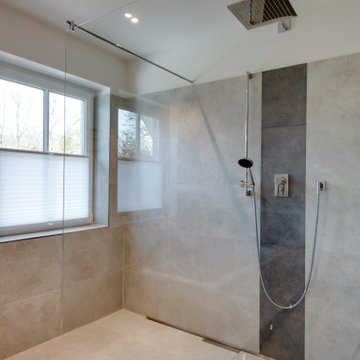
Der freie Übergang zum Fensterbereich vereinfacht die Belüftung der innovativen Nasszelle. Die offene Konzeption lässt den Raum groß und geräumig erscheinen. Die Glaswand eröffnet harmonisch den freien Blick in den Raum sowie vom Raum in die Dusche, ohne optische Grenzen aufzuweisen.
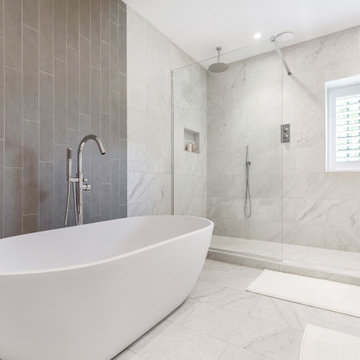
На фото: детская, серо-белая ванная комната среднего размера в классическом стиле с плоскими фасадами, белыми фасадами, отдельно стоящей ванной, открытым душем, инсталляцией, серой плиткой, керамогранитной плиткой, полом из керамогранита, серым полом, открытым душем, белой столешницей, тумбой под одну раковину и подвесной тумбой с
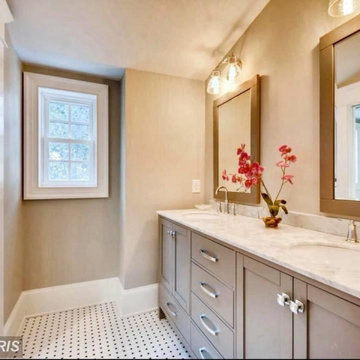
Источник вдохновения для домашнего уюта: детская, серо-белая ванная комната среднего размера в классическом стиле с фасадами в стиле шейкер, белыми фасадами, душем в нише, раздельным унитазом, белой плиткой, керамогранитной плиткой, серыми стенами, мраморным полом, монолитной раковиной, столешницей из искусственного кварца, разноцветным полом, душем с распашными дверями, разноцветной столешницей, сиденьем для душа, тумбой под две раковины и встроенной тумбой
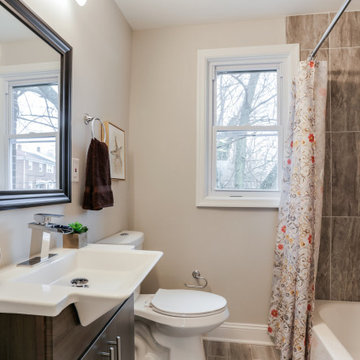
Стильный дизайн: серо-белая ванная комната среднего размера в классическом стиле с фасадами в стиле шейкер, темными деревянными фасадами, угловой ванной, серой плиткой, керамической плиткой, бежевыми стенами, душевой кабиной, мраморной столешницей, коричневым полом, белой столешницей, тумбой под одну раковину и встроенной тумбой - последний тренд
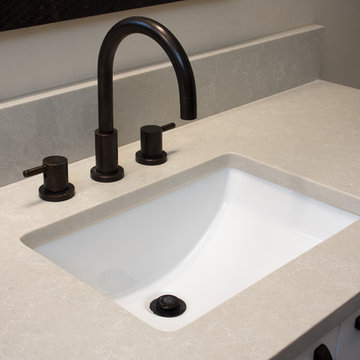
A traditional style home brought into the new century with modern touches. the space between the kitchen/dining room and living room were opened up to create a great room for a family to spend time together rather it be to set up for a party or the kids working on homework while dinner is being made. All 3.5 bathrooms were updated with a new floorplan in the master with a freestanding up and creating a large walk-in shower.
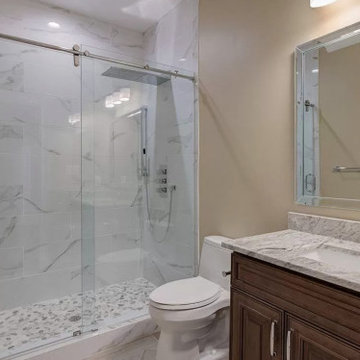
Идея дизайна: большая серо-белая ванная комната в классическом стиле с фасадами с выступающей филенкой, коричневыми фасадами, душевой комнатой, белой плиткой, серыми стенами, полом из керамогранита, душевой кабиной, врезной раковиной, столешницей из искусственного кварца, серым полом, встроенной тумбой, каменной плиткой, душем с раздвижными дверями и тумбой под одну раковину
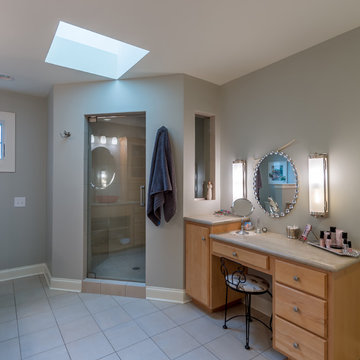
Идея дизайна: маленькая главная, серо-белая ванная комната в классическом стиле с плоскими фасадами, светлыми деревянными фасадами, душевой комнатой, синей плиткой, керамической плиткой, синими стенами, полом из керамической плитки, столешницей из известняка, белым полом, душем с распашными дверями, отдельно стоящей ванной, унитазом-моноблоком, накладной раковиной, бежевой столешницей, тумбой под одну раковину, напольной тумбой, потолком с обоями и обоями на стенах для на участке и в саду
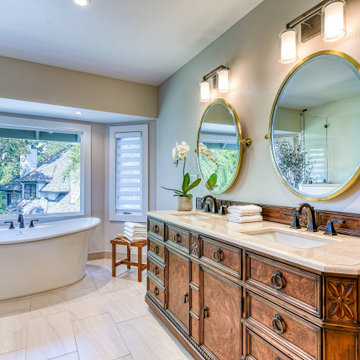
This 90's beauty had an odd layout with a built-in tub deck. It had a closed off layout and was dated with striped wallpaper, tiled countertops and gold fixtures. We removed the tub deck and installed a beautiful, aerated tub, providing a focal point when you walk in. We replaced vinyl flooring with neutral large format floor tile with a tile base. The new shower is larger than was the existing shower, set in a vertical brick set pattern with a beautiful mosaic band running through the niche. The homeowners previously purchased the vanity which is a great finish to this master bathroom.
Серо-белая ванная комната в классическом стиле – фото дизайна интерьера
8