Серо-белая ванная комната с столешницей из ламината – фото дизайна интерьера
Сортировать:
Бюджет
Сортировать:Популярное за сегодня
61 - 80 из 168 фото
1 из 3
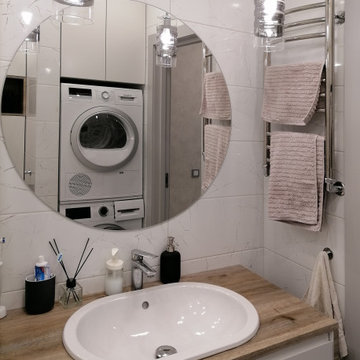
Стильный дизайн: серо-белая ванная комната со стиральной машиной в современном стиле с плоскими фасадами, фасадами цвета дерева среднего тона, серой плиткой, керамической плиткой, полом из керамической плитки, врезной раковиной, столешницей из ламината, серым полом, тумбой под одну раковину и подвесной тумбой - последний тренд
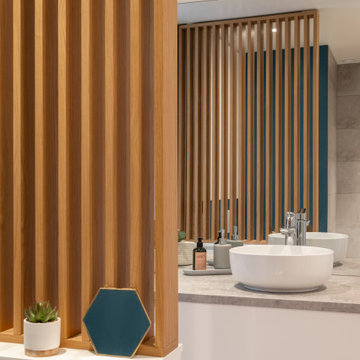
Свежая идея для дизайна: главная, серо-белая ванная комната среднего размера в современном стиле с плоскими фасадами, душем без бортиков, инсталляцией, серой плиткой, каменной плиткой, синими стенами, полом из мозаичной плитки, накладной раковиной, столешницей из ламината, серым полом, серой столешницей, тумбой под одну раковину, встроенной тумбой и деревянными стенами - отличное фото интерьера
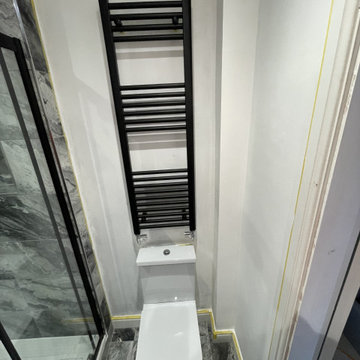
Having a smaller room means you can get creative! The ladder radiator is positioned above the toilet which will keep the chill off the room whilst also keeping towels warm whilst you are in the shower! Toilets come in different shapes and sizes, so in a smaller space, a slimline toilet works great without compromising in style or effectiveness.
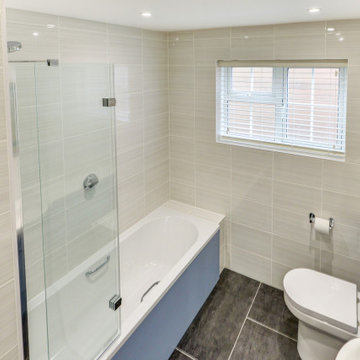
Tranquil Bathroom in Worthing, West Sussex
Explore this recent blue bathroom renovation project, undertaken using our design & supply only service.
The Brief
This bathroom renovation was required for a previous client of ours, who upon visiting us with a friend sought a quick improvement to their own bathroom space. Due to the short timescale of the project, the client sought to make use of our design & supply only service using a local recommended fitter.
The key desirable for the project was to incorporate a lot of storage with a fairly neutral theme.
Design Elements
Bathroom designer Debs undertook the re-design of this space, working with the client to achieve the desirables of their brief.
The showering and bathing area was logically placed in the alcove of the room, which left plenty of space for the client’s required storage and sanitaryware in the remainder of the room. A nice tile combination has been used across the floor and walls to achieve the neutral aesthetic required.
Special Inclusions
As per the brief, designer Debs has incorporated a wall-to-wall run of vast storage which also houses a semi-recessed basin and concealed sanitaryware. The furniture is from British bathroom supplier Mereway and has been used in a sky blue matt finish.
Project Highlight
An illuminating LED mirror is the highlight of this project.
This mirror possesses demisting technologies so the mirror can be used at all times, in addition to easy touch operation and two light settings.
The End Result
This project is another that highlights the fantastic results that can be achieved using our design & supply only service and recommended local fitters. For this project, opting for our design & supply only alternative meant the client was able to receive our expert design within their desired timeframe.
If you have a similar home project, consult our expert designers to see how we can design your dream space.
To arrange a free design consultation visit a showroom or book an appointment now.
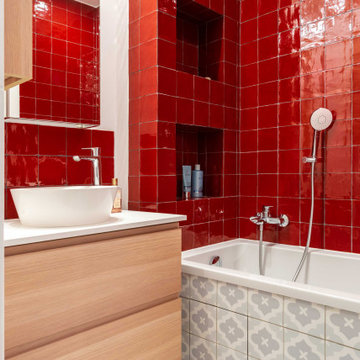
Ce charmant petite appartement avec besoin d'une rénovation totale. Nous avons profité de cette rénovation pour retravailler les espaces et les circulations, créer un dressing ainsi qu'une grande bibliothèque sur mesure pour accueillir les nombreux livres d'art de la propriétaire.
L'aménagement de la salle de bain a été repensé en modifiant le cloisonnement afin de gagner de l'espace pour la pièce à vivre et la cuisine.
Une magnifique faïence murale rouge apporte sa note de dynamisme à ce espace réduit.
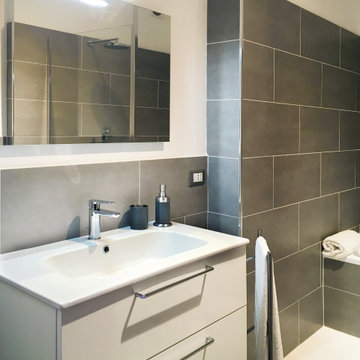
Large shower area in a modern bathroom
Свежая идея для дизайна: серо-белая ванная комната среднего размера в стиле модернизм с белыми фасадами, накладной ванной, душем над ванной, биде, серой плиткой, керамической плиткой, белыми стенами, полом из цементной плитки, накладной раковиной, столешницей из ламината, белым полом, открытым душем, белой столешницей, тумбой под одну раковину и подвесной тумбой - отличное фото интерьера
Свежая идея для дизайна: серо-белая ванная комната среднего размера в стиле модернизм с белыми фасадами, накладной ванной, душем над ванной, биде, серой плиткой, керамической плиткой, белыми стенами, полом из цементной плитки, накладной раковиной, столешницей из ламината, белым полом, открытым душем, белой столешницей, тумбой под одну раковину и подвесной тумбой - отличное фото интерьера
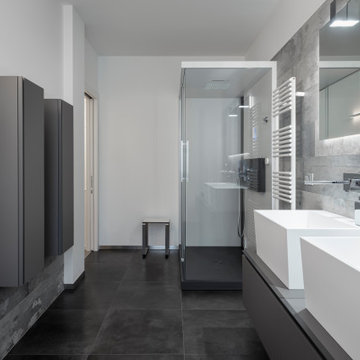
Свежая идея для дизайна: главная, серо-белая ванная комната среднего размера в стиле модернизм с плоскими фасадами, серыми фасадами, угловым душем, инсталляцией, серой плиткой, керамогранитной плиткой, белыми стенами, полом из керамогранита, настольной раковиной, столешницей из ламината, серым полом, душем с раздвижными дверями, серой столешницей, тумбой под две раковины и подвесной тумбой - отличное фото интерьера
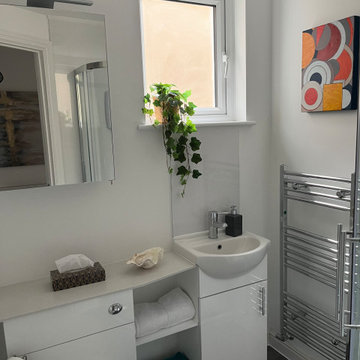
Colourful painting and some greenery add interest and warmth to the white bathroom.
This spacious four-bedroom house has been recently refurbished to a high standard. We added some contemporary furniture and art to make it feel homely. When designing a large house I like to use a colour which would connect different areas and give the whole property a cohesive look. The main colour of choice was dark green, we used this on living room chairs, dining chairs in the adjoining dining space and in the main bedroom. Other bedrooms were in different colour schemes, but as we also used yellow in the living areas, we used it in one of the other bedrooms too.
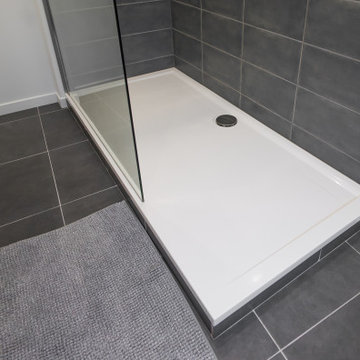
voici un avant travaux d'un projet de salle de bain avec une rénovation complète de la salle de bain et isolation des murs par l'extérieurs. La cliente ne voulait plus de sa baignoire et souhaitait mettre une douche, avoir plus de volumes de rangements et fonctionnelle. La salle de bain fait m²
Nous avons pu intégrer la machine à laver dans la salle de bain
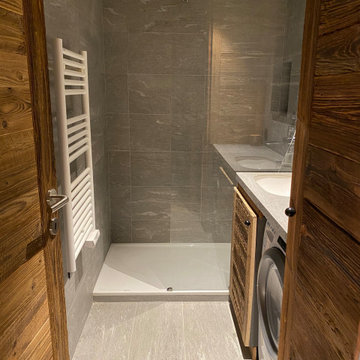
Salle de bain compacte avec robinetterie encastrée
Свежая идея для дизайна: маленькая серо-белая ванная комната со стиральной машиной в стиле рустика с открытым душем, серой плиткой, каменной плиткой, полом из керамической плитки, душевой кабиной, врезной раковиной, столешницей из ламината, серым полом, серой столешницей и подвесной тумбой для на участке и в саду - отличное фото интерьера
Свежая идея для дизайна: маленькая серо-белая ванная комната со стиральной машиной в стиле рустика с открытым душем, серой плиткой, каменной плиткой, полом из керамической плитки, душевой кабиной, врезной раковиной, столешницей из ламината, серым полом, серой столешницей и подвесной тумбой для на участке и в саду - отличное фото интерьера
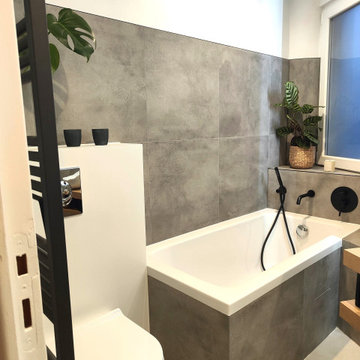
Renovation d'une petite salle de bain dans un esprit spa contemporain avec carrelage effet béton ciré et finitions noires.
Стильный дизайн: маленькая главная, серо-белая ванная комната в современном стиле с полновстраиваемой ванной, инсталляцией, серой плиткой, керамической плиткой, полом из керамической плитки, накладной раковиной, столешницей из ламината, бежевым полом, окном и тумбой под одну раковину для на участке и в саду - последний тренд
Стильный дизайн: маленькая главная, серо-белая ванная комната в современном стиле с полновстраиваемой ванной, инсталляцией, серой плиткой, керамической плиткой, полом из керамической плитки, накладной раковиной, столешницей из ламината, бежевым полом, окном и тумбой под одну раковину для на участке и в саду - последний тренд
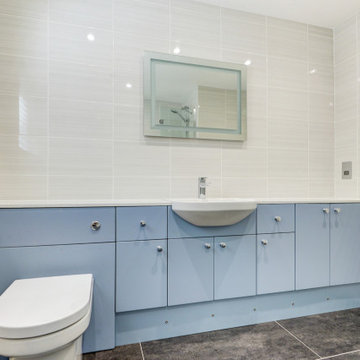
Tranquil Bathroom in Worthing, West Sussex
Explore this recent blue bathroom renovation project, undertaken using our design & supply only service.
The Brief
This bathroom renovation was required for a previous client of ours, who upon visiting us with a friend sought a quick improvement to their own bathroom space. Due to the short timescale of the project, the client sought to make use of our design & supply only service using a local recommended fitter.
The key desirable for the project was to incorporate a lot of storage with a fairly neutral theme.
Design Elements
Bathroom designer Debs undertook the re-design of this space, working with the client to achieve the desirables of their brief.
The showering and bathing area was logically placed in the alcove of the room, which left plenty of space for the client’s required storage and sanitaryware in the remainder of the room. A nice tile combination has been used across the floor and walls to achieve the neutral aesthetic required.
Special Inclusions
As per the brief, designer Debs has incorporated a wall-to-wall run of vast storage which also houses a semi-recessed basin and concealed sanitaryware. The furniture is from British bathroom supplier Mereway and has been used in a sky blue matt finish.
Project Highlight
An illuminating LED mirror is the highlight of this project.
This mirror possesses demisting technologies so the mirror can be used at all times, in addition to easy touch operation and two light settings.
The End Result
This project is another that highlights the fantastic results that can be achieved using our design & supply only service and recommended local fitters. For this project, opting for our design & supply only alternative meant the client was able to receive our expert design within their desired timeframe.
If you have a similar home project, consult our expert designers to see how we can design your dream space.
To arrange a free design consultation visit a showroom or book an appointment now.
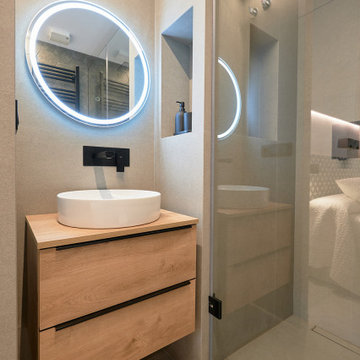
Свежая идея для дизайна: маленькая серо-белая ванная комната в стиле модернизм с плоскими фасадами, белыми фасадами, душевой комнатой, инсталляцией, серой плиткой, серыми стенами, бетонным полом, душевой кабиной, настольной раковиной, столешницей из ламината, серым полом, душем с распашными дверями, зеркалом с подсветкой, тумбой под одну раковину и встроенной тумбой для на участке и в саду - отличное фото интерьера
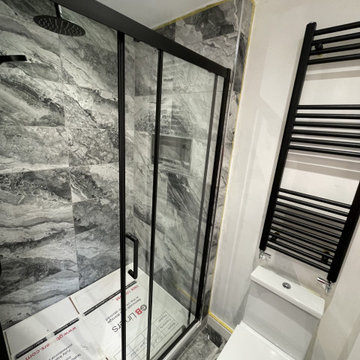
Having a smaller room means you can get creative! The ladder radiator is positioned above the toilet which will keep the chill off the room whilst also keeping towels warm whilst you are in the shower!
The black frame of the sliding shower screen is modern and stylish and works perfectly with the theme of the room.
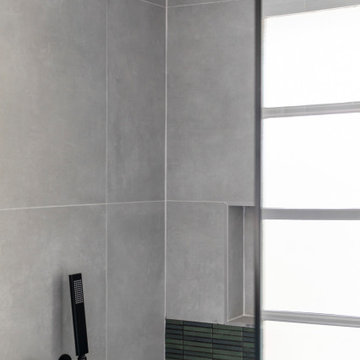
На фото: большая серо-белая ванная комната в современном стиле с фасадами с декоративным кантом, черными фасадами, отдельно стоящей ванной, открытым душем, биде, зеленой плиткой, плиткой мозаикой, серыми стенами, полом из керамогранита, раковиной с несколькими смесителями, столешницей из ламината, серым полом, открытым душем, черной столешницей, акцентной стеной, тумбой под одну раковину и подвесной тумбой
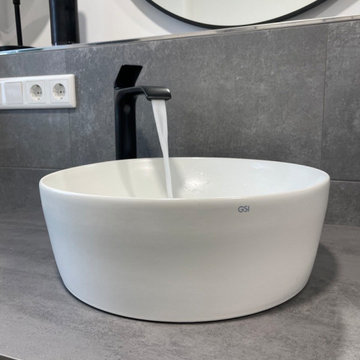
freistehendes Aufsatzwaschbecken in mattweißer Optik und mattschwarze Waschtischarmaturen. Runder Badezimmerspiegel mit schwarzem Rahmen und digitaler Anzeige; Waschtisch in mattgrauer Steinoptik, sowie grau melierte Steinfliesen
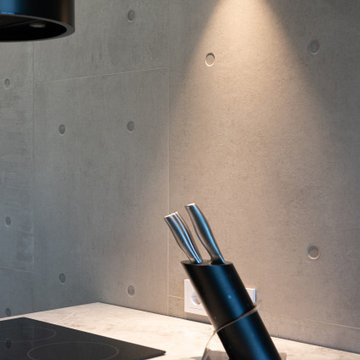
Реализованный интерьер квартиры для молодой семьи в стиле лофт.
Свежая идея для дизайна: маленькая главная, серо-белая ванная комната в стиле лофт с плоскими фасадами, серыми фасадами, полновстраиваемой ванной, душем над ванной, инсталляцией, серой плиткой, керамогранитной плиткой, серыми стенами, полом из керамогранита, накладной раковиной, столешницей из ламината, белым полом, шторкой для ванной, серой столешницей, зеркалом с подсветкой, тумбой под одну раковину, напольной тумбой, кессонным потолком и кирпичными стенами для на участке и в саду - отличное фото интерьера
Свежая идея для дизайна: маленькая главная, серо-белая ванная комната в стиле лофт с плоскими фасадами, серыми фасадами, полновстраиваемой ванной, душем над ванной, инсталляцией, серой плиткой, керамогранитной плиткой, серыми стенами, полом из керамогранита, накладной раковиной, столешницей из ламината, белым полом, шторкой для ванной, серой столешницей, зеркалом с подсветкой, тумбой под одну раковину, напольной тумбой, кессонным потолком и кирпичными стенами для на участке и в саду - отличное фото интерьера
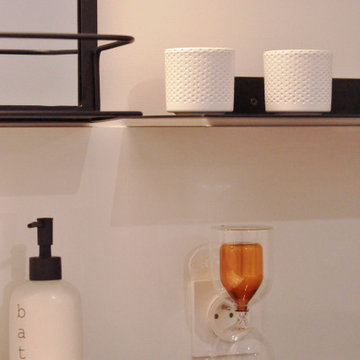
Пример оригинального дизайна: главная, серо-белая ванная комната среднего размера со стиральной машиной в современном стиле с фасадами с декоративным кантом, белыми фасадами, полновстраиваемой ванной, белой плиткой, керамической плиткой, белыми стенами, полом из керамической плитки, столешницей из ламината, черным полом, черной столешницей, тумбой под одну раковину и подвесной тумбой
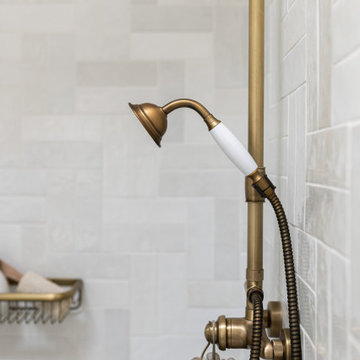
Salle de bain blanc et or : céramique effet zelliges, vasque en pierre polie et robinetterie rétro en laiton.
Источник вдохновения для домашнего уюта: маленькая серо-белая ванная комната с белыми фасадами, душем без бортиков, раздельным унитазом, белой плиткой, керамической плиткой, белыми стенами, полом из керамической плитки, душевой кабиной, настольной раковиной, столешницей из ламината, серым полом, душем с раздвижными дверями, белой столешницей, тумбой под одну раковину, напольной тумбой и балками на потолке для на участке и в саду
Источник вдохновения для домашнего уюта: маленькая серо-белая ванная комната с белыми фасадами, душем без бортиков, раздельным унитазом, белой плиткой, керамической плиткой, белыми стенами, полом из керамической плитки, душевой кабиной, настольной раковиной, столешницей из ламината, серым полом, душем с раздвижными дверями, белой столешницей, тумбой под одну раковину, напольной тумбой и балками на потолке для на участке и в саду
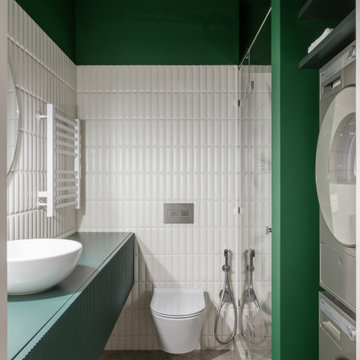
Так же в квартире расположены два санузла - ванная комната и душевая. Ванная комната «для девочек» декорирована мрамором и выполнена в нежных пудровых оттенках. Санузел для главы семейства - яркий, а душевая напоминает открытый балийский душ в тропических зарослях.
Серо-белая ванная комната с столешницей из ламината – фото дизайна интерьера
4