Серо-белая кухня с светлыми деревянными фасадами – фото дизайна интерьера
Сортировать:
Бюджет
Сортировать:Популярное за сегодня
21 - 40 из 100 фото
1 из 3
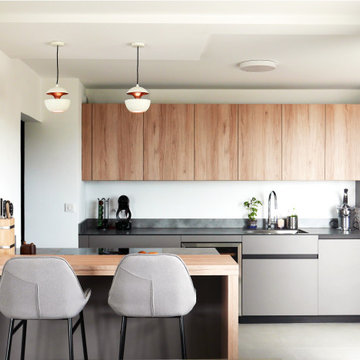
Rénovation partielle de ce grand appartement lumineux situé en bord de mer à La Ciotat. A la recherche d'un style contemporain, j'ai choisi de créer une harmonie chaleureuse et minimaliste en employant 3 matières principales : le blanc mat, le béton et le bois : résultat chic garanti !
Caractéristiques de cette décoration : Façades des meubles de cuisine bicolore en laque gris / grise et stratifié chêne. Plans de travail avec motif gris anthracite effet béton. Carrelage au sol en grand format effet béton ciré pour une touche minérale. Dans la suite parentale mélange de teintes blanc et bois pour une ambiance très sobre et lumineuse.
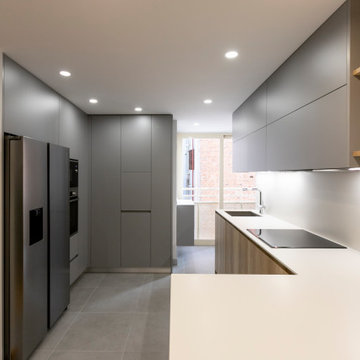
На фото: угловая, серо-белая кухня-гостиная среднего размера в стиле модернизм с врезной мойкой, светлыми деревянными фасадами, столешницей из кварцевого агломерата, белым фартуком, фартуком из мрамора, техникой из нержавеющей стали, полом из керамогранита, полуостровом, серым полом и белой столешницей с
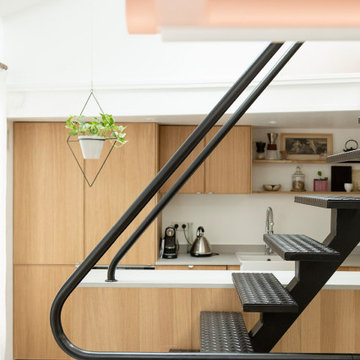
Ce duplex de 100m² en région parisienne a fait l’objet d’une rénovation partielle par nos équipes ! L’objectif était de rendre l’appartement à la fois lumineux et convivial avec quelques touches de couleur pour donner du dynamisme.
Nous avons commencé par poncer le parquet avant de le repeindre, ainsi que les murs, en blanc franc pour réfléchir la lumière. Le vieil escalier a été remplacé par ce nouveau modèle en acier noir sur mesure qui contraste et apporte du caractère à la pièce.
Nous avons entièrement refait la cuisine qui se pare maintenant de belles façades en bois clair qui rappellent la salle à manger. Un sol en béton ciré, ainsi que la crédence et le plan de travail ont été posés par nos équipes, qui donnent un côté loft, que l’on retrouve avec la grande hauteur sous-plafond et la mezzanine. Enfin dans le salon, de petits rangements sur mesure ont été créé, et la décoration colorée donne du peps à l’ensemble.
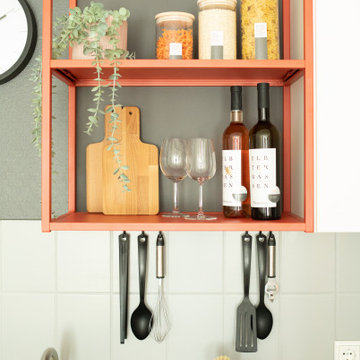
Urlaub machen wie zu Hause - oder doch mal ganz anders? Dieses Airbnb Appartement war mehr als in die Jahre gekommen und wir haben uns der Herausforderung angenommen, es in einen absoluten Wohlfühlort zu verwandeln. Einen Raumteiler für mehr Privatsphäre, neue Küchenmöbel für den urbanen City-Look und nette Aufmerksamkeiten für die Gäste, haben diese langweilige Appartement in eine absolute Lieblingsunterkunft in Top-Lage verwandelt. Und das es nun immer ausgebucht ist, spricht für sich oder?
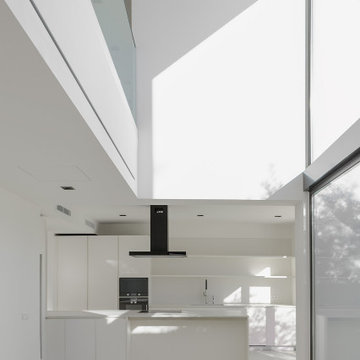
Источник вдохновения для домашнего уюта: большая прямая, серо-белая кухня в стиле модернизм с обеденным столом, накладной мойкой, плоскими фасадами, светлыми деревянными фасадами, мраморной столешницей, фартуком цвета металлик, фартуком из мрамора, техникой из нержавеющей стали, полом из известняка, полуостровом, бежевым полом, белой столешницей и многоуровневым потолком
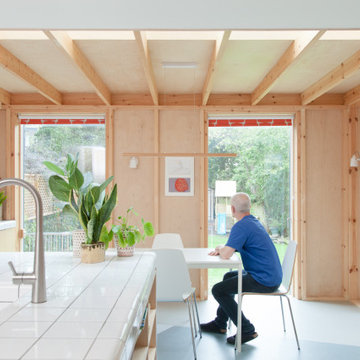
На фото: серо-белая кухня-гостиная среднего размера в современном стиле с монолитной мойкой, плоскими фасадами, светлыми деревянными фасадами, столешницей из плитки, полом из линолеума, островом, серым полом, белой столешницей и балками на потолке
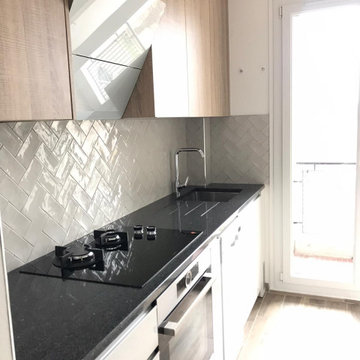
Création d'une cuisine entièrement sur mesure. L'objectif pour mes clients était d'utiliser tout l'espace disponible en optimisant l'espace et en créant de nombreux rangements. En terme de déco, nous avons créé une cuisine très lumineuse, grâce aux meubles blanc et à la crédence en zelliges posée en chevrons pour une touche de design. Le bois des meubles et du sol imitation parquet apporte de la chaleur à l'ensemble.
Le plan de travail entièrement en granit et la cuve haut de gamme en inox apportent de la modernité.
Une tablette rabattable permet d'avoir un coin "mange debout" ou un espace supplémentaire de préparation des repas. Astucieux !
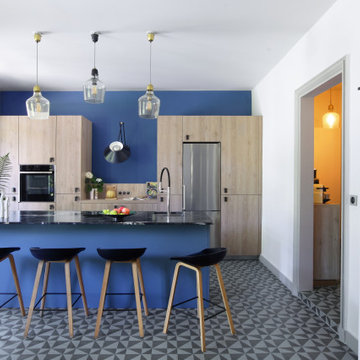
Création complète, à partir de 2 petites pièces, d'une grande pièce à vivre avec cuisine ouverte sur la salle à manger, le tout donnant sur une terrasse de 30 m2.
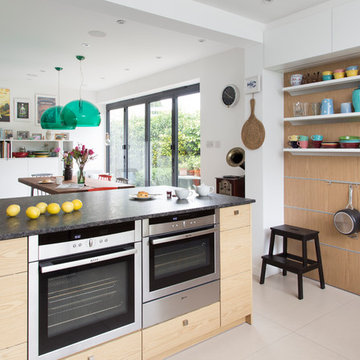
A great amount of natural light floods in both the kitchen and dining room with a lovely connection between both spaces. Lively pops of colour gels the two spaces together for a coherent look. The kitchen island features built-in appliances. oven and microwave with the hob on the opposite side.
Photo credit: David Giles
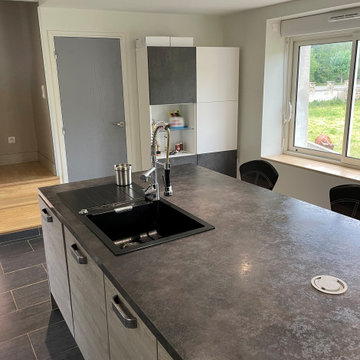
Aménagement d'une cuisine moderne aux couleurs gris et blanc. Style masculin. Plan de travail béton ciré. Esprit minimaliste et sobre.
Источник вдохновения для домашнего уюта: огромная отдельная, прямая, серо-белая кухня в стиле модернизм с одинарной мойкой, фасадами с утопленной филенкой, светлыми деревянными фасадами, столешницей из бетона, черной техникой, полом из керамической плитки, островом, серым полом и серой столешницей
Источник вдохновения для домашнего уюта: огромная отдельная, прямая, серо-белая кухня в стиле модернизм с одинарной мойкой, фасадами с утопленной филенкой, светлыми деревянными фасадами, столешницей из бетона, черной техникой, полом из керамической плитки, островом, серым полом и серой столешницей
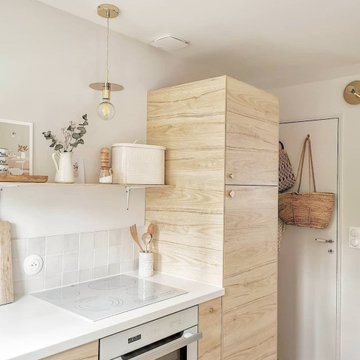
Cuisine après travaux
Идея дизайна: маленькая п-образная, серо-белая кухня-гостиная в стиле неоклассика (современная классика) с одинарной мойкой, фасадами с декоративным кантом, светлыми деревянными фасадами, столешницей из ламината, бежевым фартуком, фартуком из плитки мозаики, техникой под мебельный фасад, полом из винила, серым полом, белой столешницей и кессонным потолком без острова для на участке и в саду
Идея дизайна: маленькая п-образная, серо-белая кухня-гостиная в стиле неоклассика (современная классика) с одинарной мойкой, фасадами с декоративным кантом, светлыми деревянными фасадами, столешницей из ламината, бежевым фартуком, фартуком из плитки мозаики, техникой под мебельный фасад, полом из винила, серым полом, белой столешницей и кессонным потолком без острова для на участке и в саду
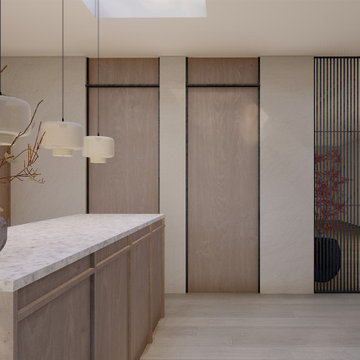
Designed by our passionate team of designers. We were approached to extend and renovate this property in a small riverside village. Taking strong ques from Japanese design to influence the interior layout and architectural details.
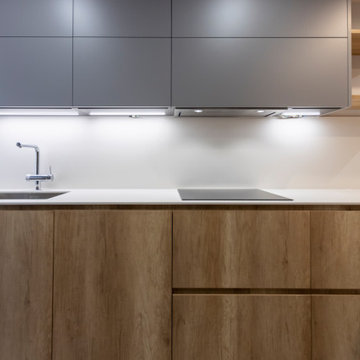
Свежая идея для дизайна: угловая, серо-белая кухня-гостиная среднего размера в стиле модернизм с врезной мойкой, светлыми деревянными фасадами, столешницей из кварцевого агломерата, белым фартуком, фартуком из мрамора, техникой из нержавеющей стали, полом из керамогранита, полуостровом, серым полом и белой столешницей - отличное фото интерьера
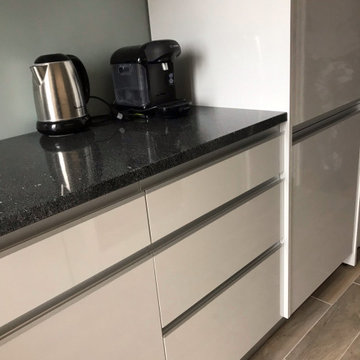
Création d'une cuisine entièrement sur mesure. L'objectif pour mes clients était d'utiliser tout l'espace disponible en optimisant l'espace et en créant de nombreux rangements. En terme de déco, nous avons créé une cuisine très lumineuse, grâce aux meubles blanc et à la crédence en zelliges posée en chevrons pour une touche de design. Le bois des meubles et du sol imitation parquet apporte de la chaleur à l'ensemble.
Le plan de travail entièrement en granit et la cuve haut de gamme en inox apportent de la modernité.
Une tablette rabattable permet d'avoir un coin "mange debout" ou un espace supplémentaire de préparation des repas. Astucieux !
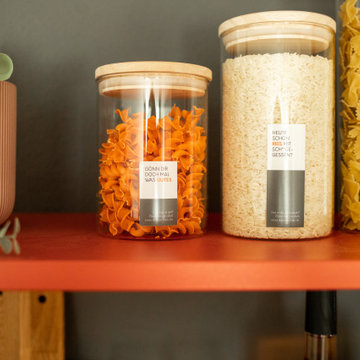
Urlaub machen wie zu Hause - oder doch mal ganz anders? Dieses Airbnb Appartement war mehr als in die Jahre gekommen und wir haben uns der Herausforderung angenommen, es in einen absoluten Wohlfühlort zu verwandeln. Einen Raumteiler für mehr Privatsphäre, neue Küchenmöbel für den urbanen City-Look und nette Aufmerksamkeiten für die Gäste, haben diese langweilige Appartement in eine absolute Lieblingsunterkunft in Top-Lage verwandelt. Und das es nun immer ausgebucht ist, spricht für sich oder?
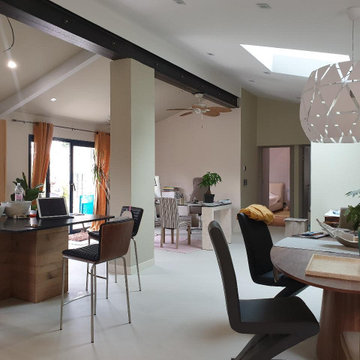
Espace de vie, salle à manger / cuisine sous plafond cathédrale
На фото: большая прямая, серо-белая кухня в средиземноморском стиле с обеденным столом, фасадами с декоративным кантом, светлыми деревянными фасадами, столешницей из кварцита, черной техникой, бетонным полом, островом, серым полом, черной столешницей и балками на потолке с
На фото: большая прямая, серо-белая кухня в средиземноморском стиле с обеденным столом, фасадами с декоративным кантом, светлыми деревянными фасадами, столешницей из кварцита, черной техникой, бетонным полом, островом, серым полом, черной столешницей и балками на потолке с
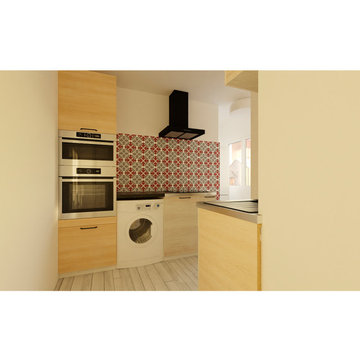
cocina.
На фото: маленькая отдельная, прямая, серо-белая кухня с накладной мойкой, плоскими фасадами, светлыми деревянными фасадами, столешницей из нержавеющей стали, красным фартуком, фартуком из керамической плитки, техникой из нержавеющей стали, полом из ламината, серым полом и серой столешницей без острова для на участке и в саду
На фото: маленькая отдельная, прямая, серо-белая кухня с накладной мойкой, плоскими фасадами, светлыми деревянными фасадами, столешницей из нержавеющей стали, красным фартуком, фартуком из керамической плитки, техникой из нержавеющей стали, полом из ламината, серым полом и серой столешницей без острова для на участке и в саду
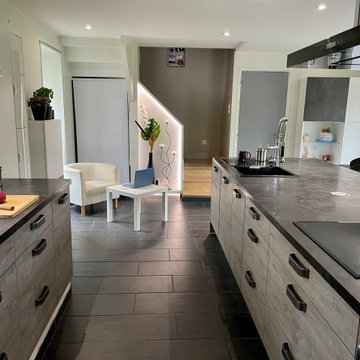
Aménagement d'une cuisine moderne aux couleurs gris et blanc. Style masculin. Plan de travail béton ciré. Esprit minimaliste et sobre.
Пример оригинального дизайна: огромная отдельная, прямая, серо-белая кухня в стиле модернизм с одинарной мойкой, фасадами с утопленной филенкой, светлыми деревянными фасадами, столешницей из бетона, черной техникой, полом из керамической плитки, островом, серым полом и серой столешницей
Пример оригинального дизайна: огромная отдельная, прямая, серо-белая кухня в стиле модернизм с одинарной мойкой, фасадами с утопленной филенкой, светлыми деревянными фасадами, столешницей из бетона, черной техникой, полом из керамической плитки, островом, серым полом и серой столешницей
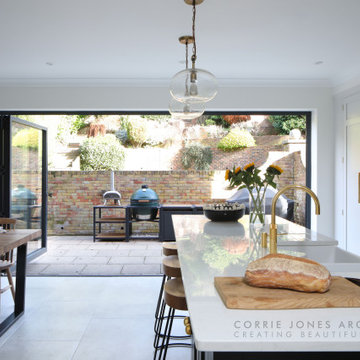
We transformed the ground floor of this house, which was a collection of small, dark and disjointed spaces into one full of light, and life. The previous floorplan was a bit of a rabbit-warren, with an enclosed entrance hall with six separate doors coming off it, each leading to a room with a different function. A very dated kitchen was linked with an even smaller dining area, with a small utility room off of that. The house had no sense of cohesion, very little natural light, and no sense of space...or fun. Our aim was to create a large space for entertaining friends and family, somewhere to eat, drink and be merry.
We converted the kitchen into a snug, and opened up most of the rear of the house and introduced two large expanses of glazing out onto the garden terrace. A large island, along the main entrance axis of the space was introduced, with a large bespoke pocket door allowing the space to be completely open, providing a clear unobstructed view from the front door throughout the house to the rear terrace.
The palette is very smart and subtle mix of light ivory with accents of dark greys, with brushed brass fittings, and warm timber furnishings to bring in added warmth.
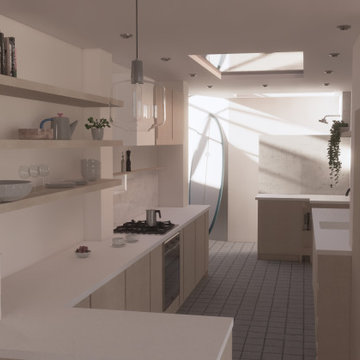
The brief was to create a new and improved kitchen for this Victorian terrace sitting on a corner plot. The house was just a few hundred meters from Tyneside beach so the rear access to the house was designed as a 'beach entrance' with shower for washing down surf boards, wetsuits and sandy dogs!
The specified concrete uses low carbon cement, hemp and recycled sand to minimise the carbon footprint of the design whilst satisfying the clients desires for a brutalist kitchen that's inspired by the showers of Roubaix Velodrome.
Серо-белая кухня с светлыми деревянными фасадами – фото дизайна интерьера
2