Серо-белая кухня с столешницей из кварцевого агломерата – фото дизайна интерьера
Сортировать:
Бюджет
Сортировать:Популярное за сегодня
121 - 140 из 1 240 фото
1 из 3

Стильный дизайн: прямая, серо-белая кухня среднего размера в современном стиле с обеденным столом, одинарной мойкой, плоскими фасадами, серыми фасадами, столешницей из кварцевого агломерата, серым фартуком, фартуком из кварцевого агломерата, техникой под мебельный фасад, полом из винила, бежевым полом, белой столешницей, потолком с обоями и окном без острова - последний тренд
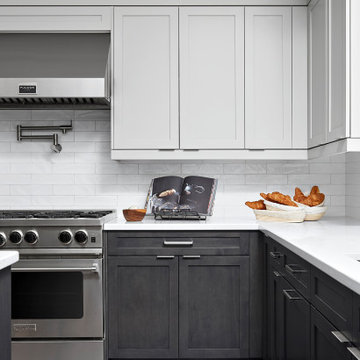
На фото: серо-белая кухня в стиле неоклассика (современная классика) с фасадами в стиле шейкер, белой столешницей, обеденным столом, серыми фасадами, столешницей из кварцевого агломерата, белым фартуком, фартуком из плитки кабанчик, техникой из нержавеющей стали, островом, серым полом и полом из керамогранита
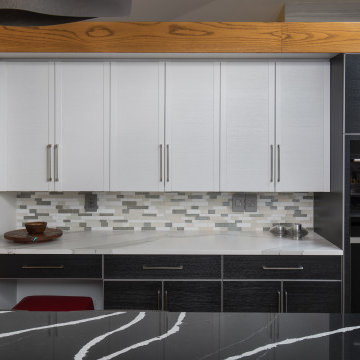
Источник вдохновения для домашнего уюта: большая параллельная, серо-белая кухня в современном стиле с обеденным столом, островом, двойной мойкой, плоскими фасадами, черно-белыми фасадами, столешницей из кварцевого агломерата, белым фартуком, фартуком из стеклянной плитки, черной техникой, светлым паркетным полом, бежевым полом, белой столешницей и сводчатым потолком
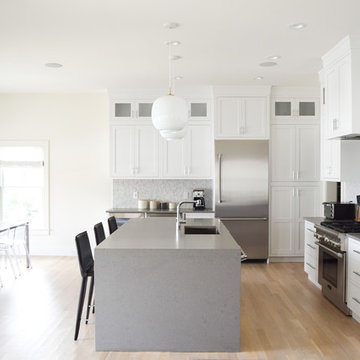
Источник вдохновения для домашнего уюта: угловая, серо-белая кухня среднего размера в стиле неоклассика (современная классика) с обеденным столом, врезной мойкой, фасадами с утопленной филенкой, белыми фасадами, столешницей из кварцевого агломерата, серым фартуком, фартуком из мрамора, техникой из нержавеющей стали, светлым паркетным полом, островом и бежевым полом
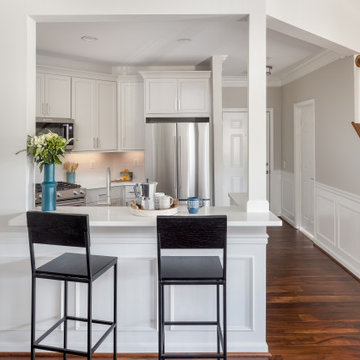
In the kitchen, new Shaker style cabinets in a soft gray finish are complemented by quartz countertops with subtle Calacatta Gold veining. We increased functionality by using full overlay cabinets with soft-close doors and full-extension drawers; we added useful accessories such as roll-outs, tray dividers and a trash/recycling center. The new undermount stainless steel sink is a stylish upgrade from the old enameled drop-in sink and the full height textured subway tile is a huge improvement over the old four inch high laminate backsplash. The kitchen pantry received new shelving and the adjacent laundry/utility room even got a facelift with luxury vinyl tile flooring and new paint.
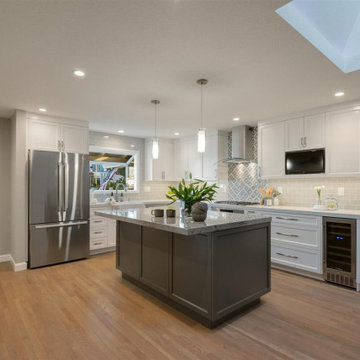
Sleek bright white custom cabinets replace the overpowering light wood. A rich gray island drenches the space in contrast, topped with a London Gray quartz countertop while a deep overhang offers plenty seating and helps to highlight the length of the newly remodeled kitchen.
The existing pantry was inconveniently located in the laundry room outside of the Kitchen, through our design process the pantry entrance was added and relocated to a previously empty kitchen wall, Utilizing every inch of the space. A handsome hutch, complete with glass front uppers offers plenty of precious storage,
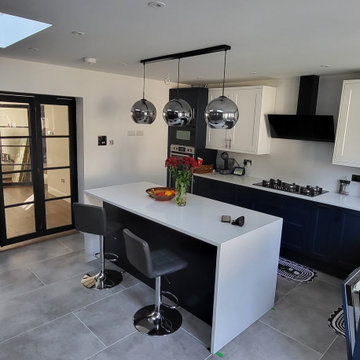
This modern kitchen extension features a combination of dark (blue navy) and white cabinets with a white sparkle quartz worktop.
With its large silver/gray tiles, the kitchen has a clean and modern appearance
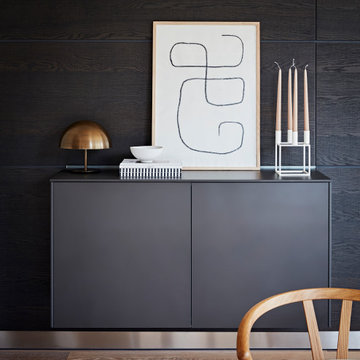
The seamless indoor-outdoor transition in this Oxfordshire country home provides the perfect setting for all-season entertaining. The elevated setting of the bulthaup kitchen overlooking the connected soft seating and dining allows conversation to effortlessly flow. A large bar presents a useful touch down point where you can be the centre of the room.
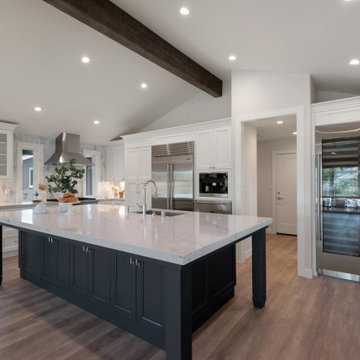
This gourmet kitchen that is dressed to impress with crisp white cabinets and quarts countertops. A creative hidden pantry and intricate subway tile backsplash take this suburban kitchen from bland and boxy to bursting with texture, pattern, and personality.
Topped with a handsome wood beam that adds architectural interest, while the contrast of the large deep blue custom island brings stylish drama to this trend-setting space.
Budget analysis and project development by: May Construction
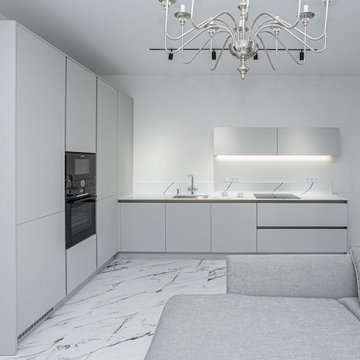
Кухня Люмина 16 - отличный пример того, как мебельный гарнитур вписывается в интерьер. Потолочный светильник спот пересекается с черными горизонтальными ручками GOLA, а столешница пересекается с напольным покрытием. Кухня выполнена в лаконичной цветовой гамме - в серых тонах.
Детали проекта:
Столешница, переходящая в фартук в 1/3 стены с сохранением рисунка
Волшебный угол Kessebohmer (фото 5)
Умное хранение в каждом ящике от HETTICH
Встроенная техника с эргономичным расположением: холодильник, посудомойка, плита и микроволновая печь
LED - подсветка рабочей зоны
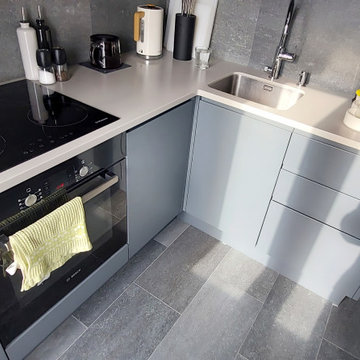
Дизайн кухни в однокомнатной квартире.
На фото: маленькая угловая, серо-белая кухня в современном стиле с обеденным столом, врезной мойкой, плоскими фасадами, серыми фасадами, столешницей из кварцевого агломерата, серым фартуком, фартуком из керамогранитной плитки, черной техникой, полом из керамогранита, серым полом, белой столешницей и барной стойкой без острова для на участке и в саду с
На фото: маленькая угловая, серо-белая кухня в современном стиле с обеденным столом, врезной мойкой, плоскими фасадами, серыми фасадами, столешницей из кварцевого агломерата, серым фартуком, фартуком из керамогранитной плитки, черной техникой, полом из керамогранита, серым полом, белой столешницей и барной стойкой без острова для на участке и в саду с
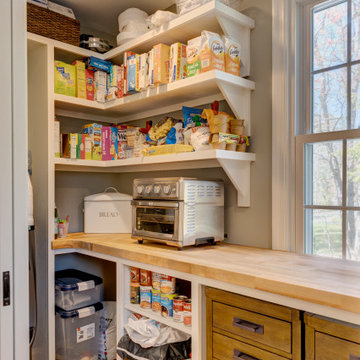
We completely flipped the kitchen layout, removed walls and added a steel beam, as well as footings and columns in the garage to support the new structural load.
The new layout is open, filled with natural light and has; incredible cabinet storage, a dream pantry with glass pocket doors, a computer workstation, subway tile backsplash, as well as new windows, doors, flooring and lighting.
This first floor remodel also included wainscoting throughout and a guest bathroom.
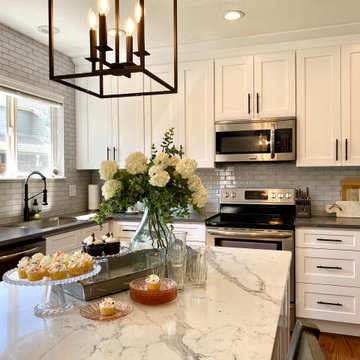
На фото: серо-белая кухня среднего размера в стиле кантри с фасадами в стиле шейкер, столешницей из кварцевого агломерата и островом
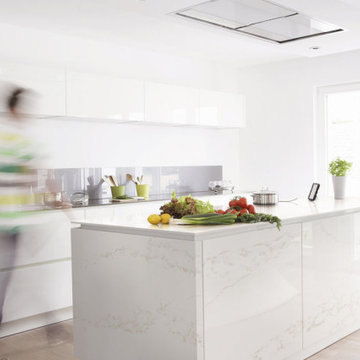
STRATO - CA701A
A contemporary classic. Crisp white marble with feathery contrasting amber and gold veining, Strato brings to life soft movement with a glossy sheen.
PATTERN: MOVEMENT VEINEDFINISH: POLISHEDCOLLECTION: CASCINASLAB SIZE: JUMBO (65" X 130")
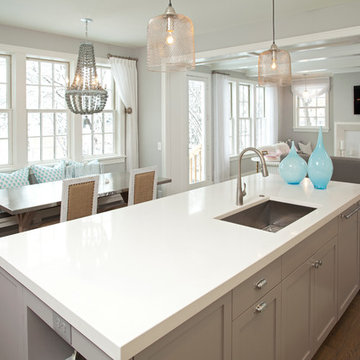
Стильный дизайн: серо-белая кухня-гостиная в морском стиле с одинарной мойкой, столешницей из кварцевого агломерата и серыми фасадами - последний тренд
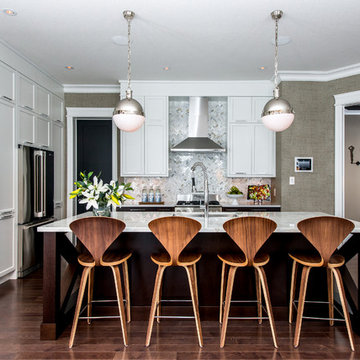
The details of this transitional style kitchen are what make it absolutely stunning. Cabinets are done in matte white lacquer and domestic rift oak veneer.
Design by Atmosphere Interior Design
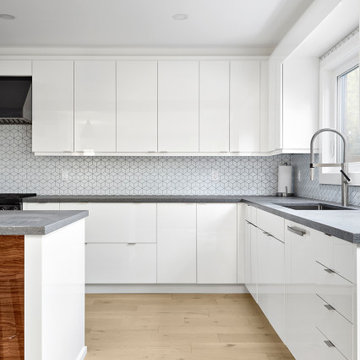
Focal Features and Finishes
One of the standout features of this project is the attention to detail in every aspect of the renovation. Prepare to be captivated by the standout features and finishes that elevate this renovation to new heights in every detail. Immerse yourself in the open riser staircase, showcasing sleek lines and modern elegance. Take in the high gloss kitchen cabinets that exude contemporary charm, seamlessly blending style and functionality. Note the kitchen ceiling beam, carefully cladded to match the island paneling. Admire the glass partitions for the office space and the open riser staircase contributing to the contemporary aesthetic.
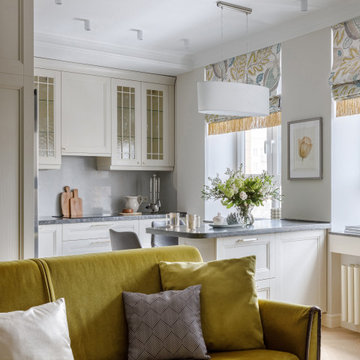
Объединенная с гостиной кухня с полубарным столом в светлых оттенках. Филенки на фасадах, стеклянные витрины для посуды, на окнах римские шторы с оливковыми узорами, в тон яркому акцентному дивану. трубчатые радиаторы и подвес над полубарным столом молочного цвета.
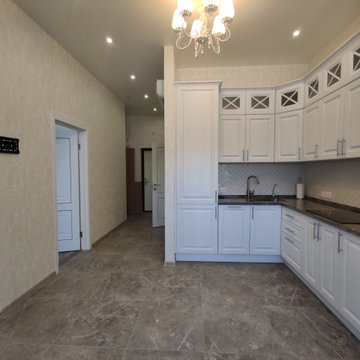
Белая угловая кухня с балконом-террасой
На фото: угловая, серо-белая кухня-гостиная среднего размера с столешницей из кварцевого агломерата, бежевым фартуком, белой техникой, полом из керамогранита, коричневым полом, коричневой столешницей и мойкой в углу с
На фото: угловая, серо-белая кухня-гостиная среднего размера с столешницей из кварцевого агломерата, бежевым фартуком, белой техникой, полом из керамогранита, коричневым полом, коричневой столешницей и мойкой в углу с

Источник вдохновения для домашнего уюта: маленькая прямая, серо-белая кухня-гостиная в стиле модернизм с накладной мойкой, фасадами с утопленной филенкой, серыми фасадами, столешницей из кварцевого агломерата, бежевым фартуком, фартуком из дерева, техникой под мебельный фасад, светлым паркетным полом, бежевым полом, серой столешницей и многоуровневым потолком без острова для на участке и в саду
Серо-белая кухня с столешницей из кварцевого агломерата – фото дизайна интерьера
7