Серо-белая кухня с островом – фото дизайна интерьера
Сортировать:
Бюджет
Сортировать:Популярное за сегодня
121 - 140 из 4 323 фото
1 из 3
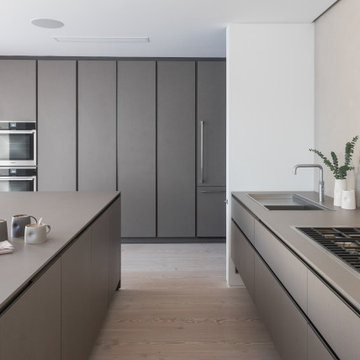
На фото: большая п-образная, серо-белая кухня в стиле модернизм с врезной мойкой, плоскими фасадами, серыми фасадами, техникой под мебельный фасад, островом, бежевым полом и серой столешницей
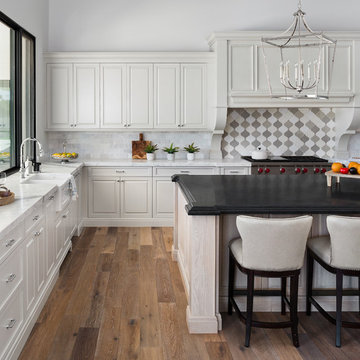
Свежая идея для дизайна: угловая, серо-белая кухня в стиле неоклассика (современная классика) с с полувстраиваемой мойкой (с передним бортиком), фасадами с выступающей филенкой, белыми фасадами, разноцветным фартуком, техникой из нержавеющей стали, паркетным полом среднего тона, островом, коричневым полом и белой столешницей - отличное фото интерьера
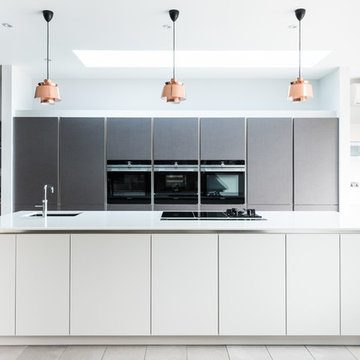
Photography by Veronica Rodriguez Interior Photography.
Источник вдохновения для домашнего уюта: серо-белая кухня в стиле модернизм с врезной мойкой, плоскими фасадами, серыми фасадами, черной техникой, островом, серым полом и двухцветным гарнитуром
Источник вдохновения для домашнего уюта: серо-белая кухня в стиле модернизм с врезной мойкой, плоскими фасадами, серыми фасадами, черной техникой, островом, серым полом и двухцветным гарнитуром
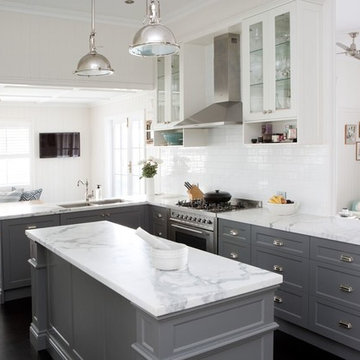
John Downs
Пример оригинального дизайна: угловая, серо-белая кухня в стиле неоклассика (современная классика) с обеденным столом, двойной мойкой, фасадами в стиле шейкер, серыми фасадами, мраморной столешницей, белым фартуком, техникой из нержавеющей стали, темным паркетным полом и островом
Пример оригинального дизайна: угловая, серо-белая кухня в стиле неоклассика (современная классика) с обеденным столом, двойной мойкой, фасадами в стиле шейкер, серыми фасадами, мраморной столешницей, белым фартуком, техникой из нержавеющей стали, темным паркетным полом и островом
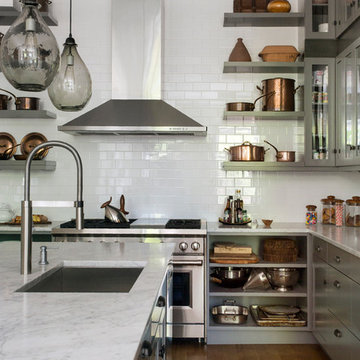
Mauviel copper cookware, white subway tiles, Carerra marble countertops, Wolf 48" range.
Photography by Eric Roth
Источник вдохновения для домашнего уюта: большая угловая, серо-белая кухня-гостиная в стиле неоклассика (современная классика) с врезной мойкой, плоскими фасадами, серыми фасадами, белым фартуком, фартуком из плитки кабанчик, техникой из нержавеющей стали, темным паркетным полом, островом и мраморной столешницей
Источник вдохновения для домашнего уюта: большая угловая, серо-белая кухня-гостиная в стиле неоклассика (современная классика) с врезной мойкой, плоскими фасадами, серыми фасадами, белым фартуком, фартуком из плитки кабанчик, техникой из нержавеющей стали, темным паркетным полом, островом и мраморной столешницей
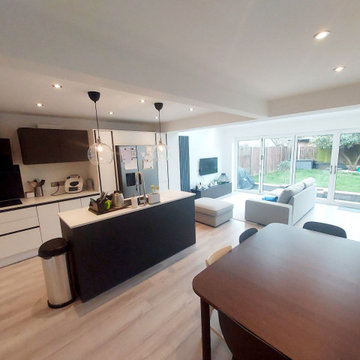
This project involved developing a single store rear extension and a garage conversion to create a large open plan kitchen diner/living space, along with study/snug and new downstairs toilet.
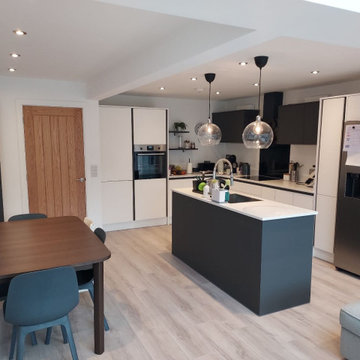
This project involved developing a single store rear extension and a garage conversion to create a large open plan kitchen diner/living space, along with study/snug and new downstairs toilet.

A SLEEK & STYLISH DARK GREY KITCHEN WITH CONTEMPORARY DESIGN ELEMENTS, MADE FOR FAMILY LIVING.
Our clients were transforming their home into a sociable space for their family of five, so they wanted their kitchen to fit seamlessly into this plan.
They socialise often so it was important to create a large open plan kitchen, and a showstopping island was a must! To create this contemporary kitchen we used the Soft Lack design from our German Nolte range, in the colour Graphite.
We chose two worksurfaces; Classic Quartz in Alaska Bianca and Caesarstone in Flannel Grey. The concrete effect wrap around worksurface on the island end creates a focal point from the garden and allows for some additional storage. The sleek black top-trim handles and Oak detailing add a real sense of luxury to this design.
Storage solutions such as the pantry-style larder and drawer units make the kitchen user-friendly for daily family life.
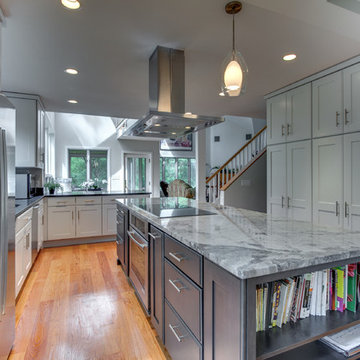
Marek Biela
BostonREP.com
Свежая идея для дизайна: большая угловая, серо-белая кухня в стиле неоклассика (современная классика) с обеденным столом, фасадами в стиле шейкер, серыми фасадами, гранитной столешницей, островом, врезной мойкой, техникой из нержавеющей стали и паркетным полом среднего тона - отличное фото интерьера
Свежая идея для дизайна: большая угловая, серо-белая кухня в стиле неоклассика (современная классика) с обеденным столом, фасадами в стиле шейкер, серыми фасадами, гранитной столешницей, островом, врезной мойкой, техникой из нержавеющей стали и паркетным полом среднего тона - отличное фото интерьера
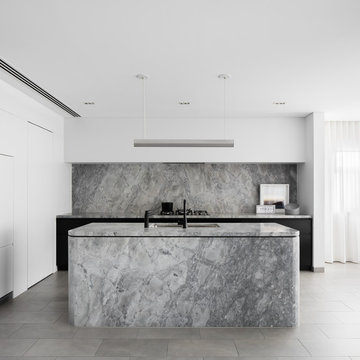
На фото: угловая, серо-белая кухня в стиле модернизм с врезной мойкой, плоскими фасадами, серым фартуком, фартуком из мрамора, техникой под мебельный фасад, островом, серым полом, серой столешницей и черно-белыми фасадами
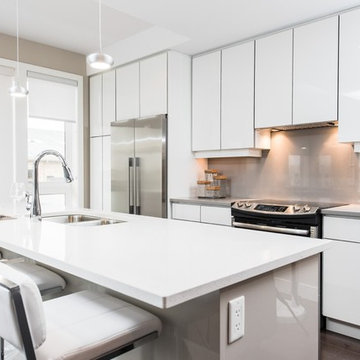
Пример оригинального дизайна: прямая, серо-белая кухня среднего размера в стиле модернизм с врезной мойкой, плоскими фасадами, белыми фасадами, серым фартуком, фартуком из стекла, техникой из нержавеющей стали, островом, обеденным столом, столешницей из кварцита и темным паркетным полом
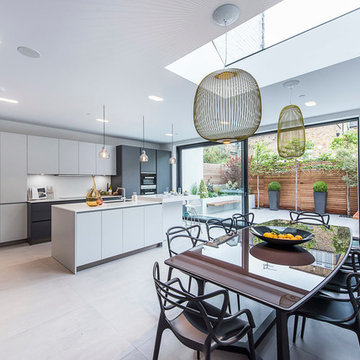
На фото: серо-белая кухня в современном стиле с обеденным столом, врезной мойкой, плоскими фасадами, белыми фасадами, белым фартуком, черной техникой, островом и двухцветным гарнитуром
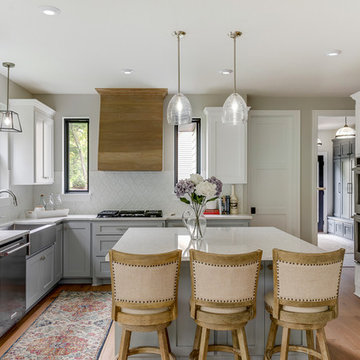
Gourmet kitchen and dining room, part of the open floor plan in our custom home.
Источник вдохновения для домашнего уюта: большая отдельная, угловая, серо-белая кухня в стиле неоклассика (современная классика) с столешницей из кварцевого агломерата, белым фартуком, техникой из нержавеющей стали, паркетным полом среднего тона, островом, белой столешницей, с полувстраиваемой мойкой (с передним бортиком), фасадами в стиле шейкер, белыми фасадами и мойкой у окна
Источник вдохновения для домашнего уюта: большая отдельная, угловая, серо-белая кухня в стиле неоклассика (современная классика) с столешницей из кварцевого агломерата, белым фартуком, техникой из нержавеющей стали, паркетным полом среднего тона, островом, белой столешницей, с полувстраиваемой мойкой (с передним бортиком), фасадами в стиле шейкер, белыми фасадами и мойкой у окна
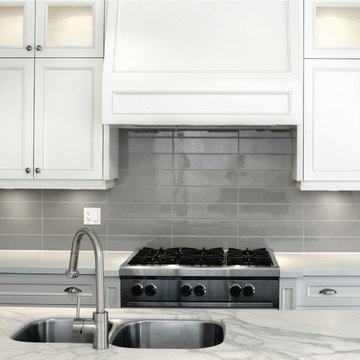
Стильный дизайн: большая серо-белая кухня в стиле неоклассика (современная классика) с врезной мойкой, белыми фасадами, мраморной столешницей, серым фартуком, фартуком из керамической плитки, техникой из нержавеющей стали, островом и фасадами с декоративным кантом - последний тренд
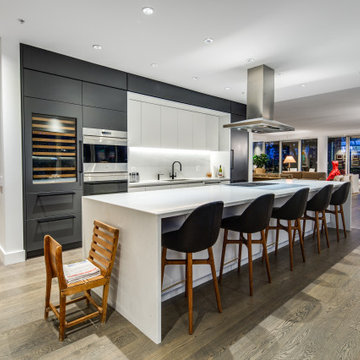
This stunning 4,500 sq/ft one-level penthouse was purchased as a retirement home for a young at heart couple who enjoys featuring their art with the backdrop of the beautiful city skyline. The kitchen and bathrooms were personalized with this client’s taste of clean and modern surfaces, while a third bedroom was converted into a full-size walk-in closet for wardrobe items to be clearly displayed. The specialized art lighting highlights the eclectic art made up of both sculpture and wall pieces. A gorgeous home with an amazing view right in the heart of the city.
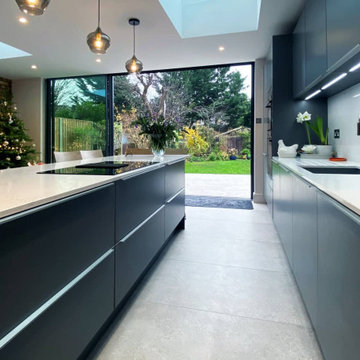
Pronorm Classicline Onyx Grey Lacquer
Neff appliances, Elica venting hob & Caple wine cooler.
Franke sink & Quooker boiling tap
Artscut Bianco Mysterio Quartz worktops

The kitchen was originally planned to mimic the location of appliances in her current kitchen to minimize re-learning of appliance locations. The only change was adding a trash cabinet between the fridge and the sink. A french door fridge allows someone in a wheelchair to easily access frozen and cold foods, while the water and ice dispenser on the outside of the door make it easy to stay hydrated rather than using the sink each time. She can roll up to the kitchen sink due to the recessed cabinetry under the sink or stand at counter height to put away dishes from the dishwasher. The dishwasher is ADA and very simple to use , and is raised off the floor so whether she is sitting or standing it's easier to reach. The gas cooktop has controls at the front making it easy to reach from the wheelchair and the exhaust fan above also has a control at the front. All cabinet door handles are D-shape, which makes them easy to grasp and there is plenty of electric outlets for charging phones, computers and small appliances. The kitchen island is table height at 30" so meal prep can be easily done in a wheelchair while guests and can be seated in a chair or wheelchair around the island. The dining chairs can also be turned around to add extra seating in the living room area. Pendant lights above the kitchen island light up the space, while recessed lighting in the kitchen and living room provide overall room lighting. There is also under cabinet lighting which makes the room glow at night! Wainscoting made of commercial grade material is strategically placed on sharp corners and exposed walls to reduce and minimize damage from the wheel chair, while creating a finished and complete look! We selected a free standing microwave to sit below the island, which is easy to use and is the same style as in her previous apartment. The island is 48" from the appliance wall, leaving ample space to open doors and maneuver around in the wheelchair and has easy access to the laundry area as well. We eliminated the pocket doors that had been in front of the laundry area for easy access, and since it was exposed, dressed it up with coordinating tile to the kitchen with additional cabinets above. There is a coordinating quartz counter on top of the washer and dryer for folding laundry or storing additional supplies.
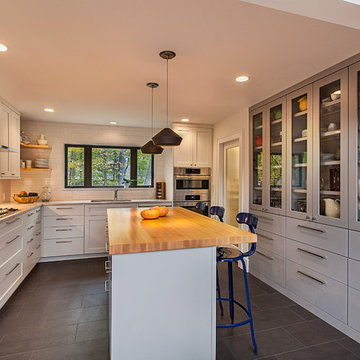
Kitchen with butcher-block island and pantry, photograph by Jeff Garland
Пример оригинального дизайна: серо-белая кухня в стиле неоклассика (современная классика) с врезной мойкой, серыми фасадами, белым фартуком, фартуком из плитки кабанчик, техникой из нержавеющей стали, полом из керамогранита, островом, стеклянными фасадами и деревянной столешницей
Пример оригинального дизайна: серо-белая кухня в стиле неоклассика (современная классика) с врезной мойкой, серыми фасадами, белым фартуком, фартуком из плитки кабанчик, техникой из нержавеющей стали, полом из керамогранита, островом, стеклянными фасадами и деревянной столешницей
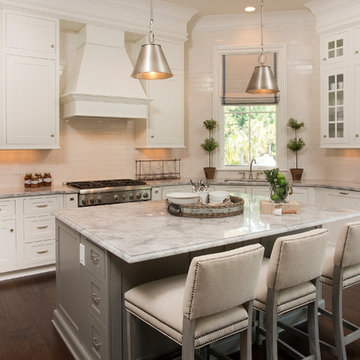
Источник вдохновения для домашнего уюта: угловая, серо-белая кухня в морском стиле с врезной мойкой, фасадами в стиле шейкер, белыми фасадами, белым фартуком, фартуком из плитки кабанчик, техникой из нержавеющей стали, темным паркетным полом, островом и окном

Кухня со объемной системой хранения.
Свежая идея для дизайна: огромная прямая, серо-белая кухня в современном стиле с обеденным столом, врезной мойкой, плоскими фасадами, черными фасадами, гранитной столешницей, черным фартуком, фартуком из гранита, белой техникой, полом из керамогранита, островом, коричневым полом, черной столешницей, многоуровневым потолком и барной стойкой - отличное фото интерьера
Свежая идея для дизайна: огромная прямая, серо-белая кухня в современном стиле с обеденным столом, врезной мойкой, плоскими фасадами, черными фасадами, гранитной столешницей, черным фартуком, фартуком из гранита, белой техникой, полом из керамогранита, островом, коричневым полом, черной столешницей, многоуровневым потолком и барной стойкой - отличное фото интерьера
Серо-белая кухня с островом – фото дизайна интерьера
7