Серо-белая кухня с многоуровневым потолком – фото дизайна интерьера
Сортировать:
Бюджет
Сортировать:Популярное за сегодня
161 - 180 из 614 фото
1 из 3
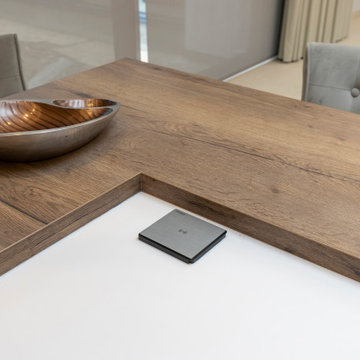
Complete renovation of a property by the owner and wanted a large functional kitchen for hosting guests, spending time with the family and cooking!
На фото: большая угловая, серо-белая кухня: освещение в стиле модернизм с обеденным столом, одинарной мойкой, плоскими фасадами, серыми фасадами, столешницей из кварцита, серым фартуком, фартуком из цементной плитки, черной техникой, полом из керамогранита, островом, белым полом, серой столешницей и многоуровневым потолком
На фото: большая угловая, серо-белая кухня: освещение в стиле модернизм с обеденным столом, одинарной мойкой, плоскими фасадами, серыми фасадами, столешницей из кварцита, серым фартуком, фартуком из цементной плитки, черной техникой, полом из керамогранита, островом, белым полом, серой столешницей и многоуровневым потолком
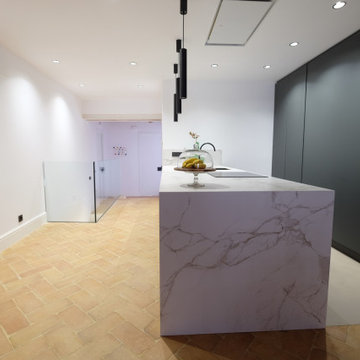
Cocina en lacado seda antracita, con mueble desayuno integrado y electrodomésticos integrados. grifería italiana de la casa icónico en negro, luces dicroicas colgantes en led, ojos de buey negros embutidos, suelo de rasilla hecha a amano colocada en espiga, encimera de dekton, campana extractora integrada en falso techo, barandilla de vidrio en casaca de aluminio extruido anodizado integrada en el canto de forjado. Amplitud, luminosidad y funcionalidad que se dan de la mano.
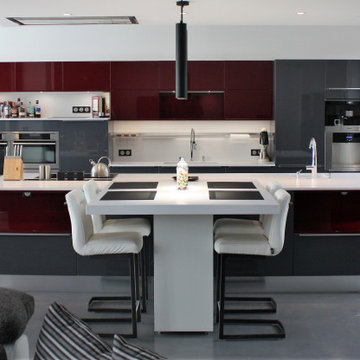
C'est sur les hauteurs de Monthléry que nos clients ont décidé de construire leur villa. En grands amateurs de cuisine, c'est naturellement qu'ils ont attribué une place centrale à leur cuisine. Convivialité & bon humeur au rendez-vous. + d'infos / Conception : Céline Blanchet - Montage : Patrick CIL - Meubles : Laque brillante - Plan de travail : Quartz Silestone Blanco Zeus finition mat, cuve intégrée quartz assorti et mitigeur KWC, cuve et mitigeur 2 Blanco - Electroménagers : plaque AEG, hotte ROBLIN, fours et tiroir chauffant AEG, machine à café et lave-vaisselle Miele, réfrigérateur Siemens, Distributeur d'eau Sequoïa
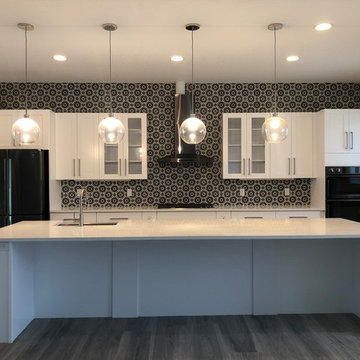
Modern kitchen featuring a white Island and cabinets, black and white tile backsplash, and globe pendants.
Свежая идея для дизайна: большая параллельная, серо-белая кухня в современном стиле с обеденным столом, одинарной мойкой, стеклянными фасадами, белыми фасадами, столешницей из ламината, черным фартуком, фартуком из керамической плитки, черной техникой, паркетным полом среднего тона, островом, серым полом, белой столешницей, многоуровневым потолком и акцентной стеной - отличное фото интерьера
Свежая идея для дизайна: большая параллельная, серо-белая кухня в современном стиле с обеденным столом, одинарной мойкой, стеклянными фасадами, белыми фасадами, столешницей из ламината, черным фартуком, фартуком из керамической плитки, черной техникой, паркетным полом среднего тона, островом, серым полом, белой столешницей, многоуровневым потолком и акцентной стеной - отличное фото интерьера
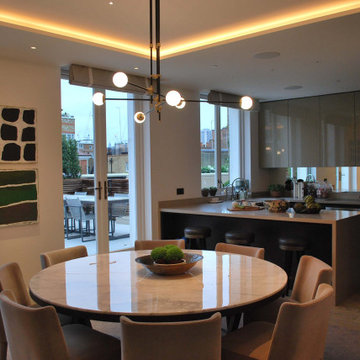
Réalisation d'un ensemble d'appartements avec Squire and Partners au coeur de Chelsea. Appartement très haut de gamme.
Cuisine ouverte et terrasse
Свежая идея для дизайна: п-образная, серо-белая кухня в стиле неоклассика (современная классика) с обеденным столом, серыми фасадами, мраморной столешницей, зеркальным фартуком, полуостровом и многоуровневым потолком - отличное фото интерьера
Свежая идея для дизайна: п-образная, серо-белая кухня в стиле неоклассика (современная классика) с обеденным столом, серыми фасадами, мраморной столешницей, зеркальным фартуком, полуостровом и многоуровневым потолком - отличное фото интерьера
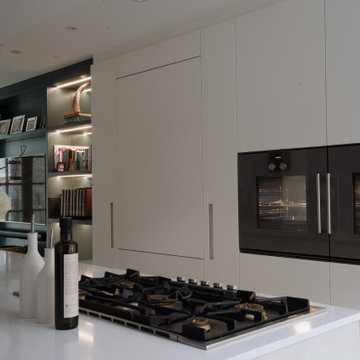
Источник вдохновения для домашнего уюта: угловая, серо-белая кухня среднего размера в стиле модернизм с обеденным столом, врезной мойкой, плоскими фасадами, белыми фасадами, столешницей из кварцита, техникой из нержавеющей стали, островом, белой столешницей и многоуровневым потолком
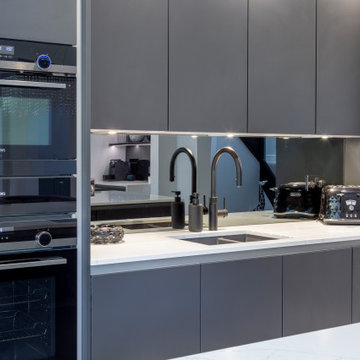
На фото: серо-белая кухня среднего размера: освещение в современном стиле с плоскими фасадами, серыми фасадами, столешницей из кварцита, серым фартуком, зеркальным фартуком, черной техникой, полом из керамогранита, островом, серым полом, белой столешницей и многоуровневым потолком
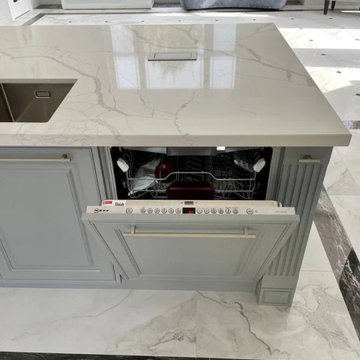
Данная кухня собрала в себе всё лучшее от двух безупречных моделей фабрики Mossman. Утончённость фасадов Prestige с эксклюзивной декоративной раскладкой на стекле в виде ромба. А также, аристократический облик и сдержанную элегантность модели CELSEA, с классическим порталом, колоннами и лепниной.
Здесь обаяние вековых традиций гармонично сочетается с современным дизайном, придавая интерьеру кухни неповторимый облик и яркую индивидуальность.
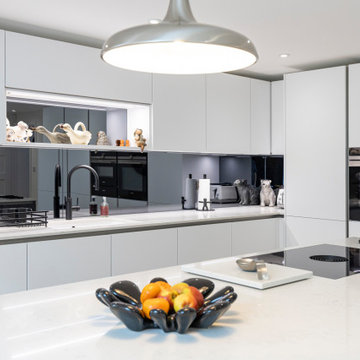
Clients' children had left home and they wanted a grown up space to entertain friends in and get the dream home together to enjoy in retirement.
Стильный дизайн: параллельная, серо-белая кухня среднего размера в современном стиле с обеденным столом, одинарной мойкой, плоскими фасадами, белыми фасадами, столешницей из кварцита, серым фартуком, зеркальным фартуком, черной техникой, светлым паркетным полом, островом, коричневым полом, белой столешницей и многоуровневым потолком - последний тренд
Стильный дизайн: параллельная, серо-белая кухня среднего размера в современном стиле с обеденным столом, одинарной мойкой, плоскими фасадами, белыми фасадами, столешницей из кварцита, серым фартуком, зеркальным фартуком, черной техникой, светлым паркетным полом, островом, коричневым полом, белой столешницей и многоуровневым потолком - последний тренд
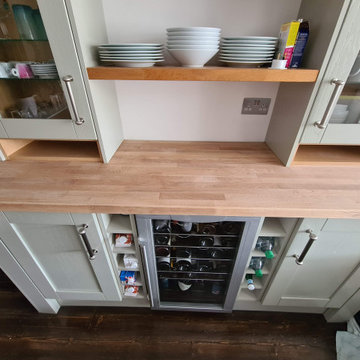
Old existing coating failed, water marks, and bleaching to the wood make the finish tacky - everything was masked, and sanded with 120, 180, 240 and 320 between new food safe oil application. Work was carried as additional while client been on holiday ! so much professionalism and trust !!
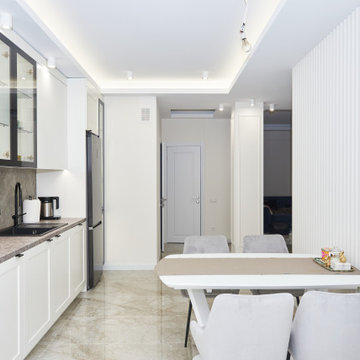
Косметический ремонт в 2хкомнатной квартире в светлых тонах
Свежая идея для дизайна: прямая, серо-белая кухня среднего размера в современном стиле с обеденным столом, одинарной мойкой, плоскими фасадами, белыми фасадами, столешницей из акрилового камня, коричневым фартуком, фартуком из керамической плитки, техникой под мебельный фасад, полом из керамической плитки, коричневым полом, коричневой столешницей, многоуровневым потолком и акцентной стеной без острова - отличное фото интерьера
Свежая идея для дизайна: прямая, серо-белая кухня среднего размера в современном стиле с обеденным столом, одинарной мойкой, плоскими фасадами, белыми фасадами, столешницей из акрилового камня, коричневым фартуком, фартуком из керамической плитки, техникой под мебельный фасад, полом из керамической плитки, коричневым полом, коричневой столешницей, многоуровневым потолком и акцентной стеной без острова - отличное фото интерьера
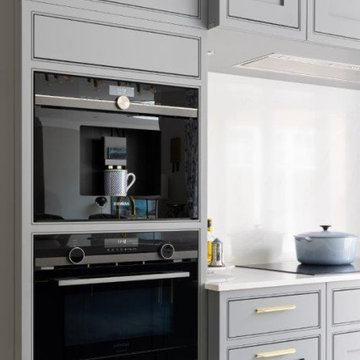
The owners of this kitchen had purchased a brand-new detached luxury house in Ascot, Berkshire which was designed and built by developers, Croft Homes.
Croft Homes introduced the owners to The Myers Touch to design and build a luxury kitchen that would not only be a central feature in their new open plan home but would mirror the premium interior finish and architectural features of the property.
Part of the owner's brief was to create a wow-factor kitchen that included cabinetry, materials and accessories in dark, moody tones that would match the opulent look of the rest of their home. The owners had a love of cooking and fine wine, so the design also had to allow them to cook, drink wine and enjoy not only together, but also for it allow them to entertain and host several friends and family events.
To answer their brief, The Myers Touch designed an elegant, timeless kitchen by choosing hand-crafted in-frame bespoke cabinetry made from a Tulipwood frame. Featuring elegant bead detailing, the cabinetry was finished in Farrow & Ball’s contemporary ‘Plummet’ grey tone for sophistication and a touch of drama. Blum interior drawers allowed for plenty of storage to ensure that the space remained tidy and uncluttered. Brass hinges and handles complement the cabinetry by adding a modern, contemporary touch to the traditional-style cabinets. The designer included a plinth skirting profile around the cabinetry to add detail and interest which looked timeless matched with the Herringbone flooring.
The bespoke cabinetry was designed around a statement Teca Home wine cabinet with feature integrated lighting that provided the ‘wow-factor’ and opulent style they desired. A Stainless Steel Fisher & Paykel Fridge Freezer was also included on the same cabinet row for ease of use when preparing food in the kitchen.
On the other cabinet wall, Siemens convention and steam-oven appliances frame the cabinetry around a Siemens induction hob that sits in front of a magnificent piece of Silestone Eternal Calacatta Gold acting as a splashback. The same Silestone natural stone worktops were also matched in a sleek, contrasting 20mm width to create a seamless look. Glass cabinetry was chosen above each of the ovens to display the owner’s favourite decorative items and add a touch of interior style.
To contrast with the grey-toned cabinetry, the large, central island unit was hand-painted in a dramatic Farrow & Ball ‘Hague Blue’ tone. An integrated sink with a chic Gold-finish Quooker PRO tap blends with the rest of the interior scheme. ‘Eternal Calacatta Gold’ stone worktops from Silestone match the hob worktop and splashback and were chosen to be a different thickness of 50mm to add grandeur and definition. Elegant brass-accented seating for up to 6 people allows for the owners to sit and prepare food together, socialise or host a meal for friends and family. To finish the scheme, the island is centred by a framed chandelier-style pendant to create a warm atmosphere and eye-catching interior feature.
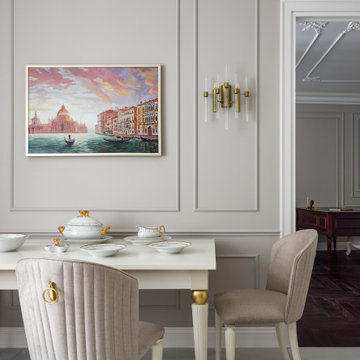
Идея дизайна: угловая, светлая, серо-белая кухня среднего размера в стиле неоклассика (современная классика) с обеденным столом, врезной мойкой, фасадами с выступающей филенкой, белыми фасадами, столешницей из кварцевого агломерата, серым фартуком, фартуком из кварцевого агломерата, белой техникой, полом из керамогранита, белым полом, серой столешницей и многоуровневым потолком без острова
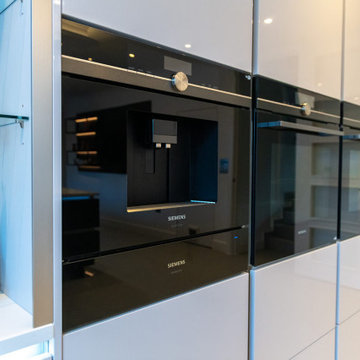
Thinking of a family space within a kitchen? An island is a bold statement will provide the ideal solution to create a family space. The darker island catches the eye of any visitor while the contrasting background units create the most soothing and welcoming space.
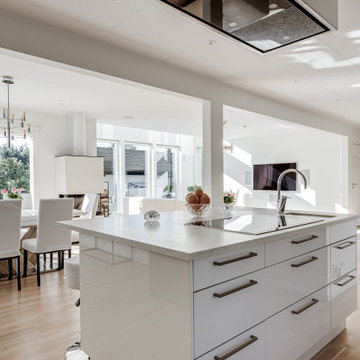
Стильный дизайн: большая угловая, серо-белая кухня-гостиная в скандинавском стиле с светлым паркетным полом, бежевым полом, многоуровневым потолком, монолитной мойкой, плоскими фасадами, белыми фасадами, столешницей из нержавеющей стали, техникой из нержавеющей стали, островом и серой столешницей - последний тренд
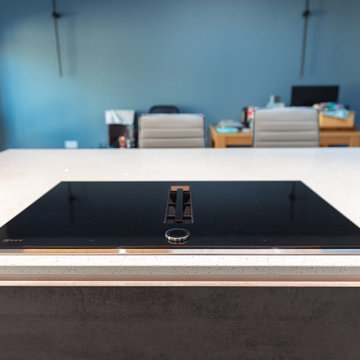
As simple as they look chromatically, so complex must be the concept of monochrome interiors. An arrangement dominated by satin grey & concrete grey colours requires a meticulous approach to offer comfort without turning them into sterile premises.
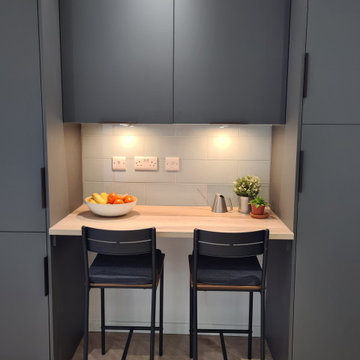
На фото: отдельная, п-образная, серо-белая кухня среднего размера: освещение в современном стиле с монолитной мойкой, плоскими фасадами, серыми фасадами, столешницей из ламината, зеленым фартуком, фартуком из стеклянной плитки, техникой под мебельный фасад, полом из ламината, полуостровом, бежевым полом, бежевой столешницей и многоуровневым потолком с
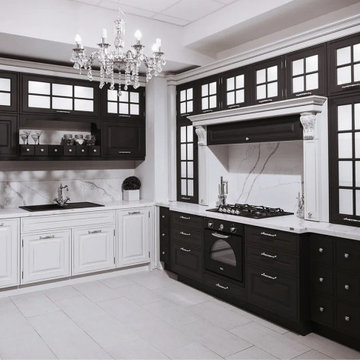
Кухня в классическом английском стиле – это прекрасный выбор для тех, кто обладает безупречным вкусом, чтит семейные традиции и предпочитает жить в атмосфере роскоши, удобства и комфорта. Модель CHELSEA олицетворяет викторианскую эпоху в ее умеренном проявлении. Аристократичная роскошь и сдержанная элегантность – это основные составляющие дизайнерской идеи модели кухни CHELSEA.
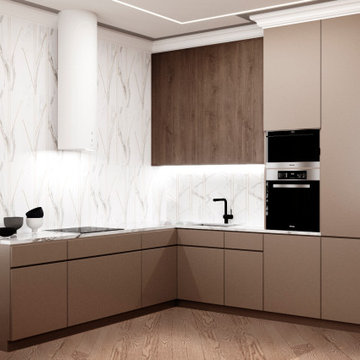
Пример оригинального дизайна: угловая, серо-белая кухня в стиле модернизм с обеденным столом, плоскими фасадами, коричневыми фасадами, белым фартуком, техникой из нержавеющей стали, белой столешницей, многоуровневым потолком и акцентной стеной
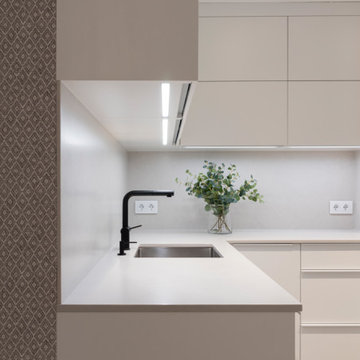
cocina en forma de L y lineal de columnas formando un triangulo de trabajo perfecto. Tonos blancos y encimera gris nos aporta luminosidad para los trabajos del dia a dia. La mesa protagoniza el centro de la cocina generando buenos transitos.
Серо-белая кухня с многоуровневым потолком – фото дизайна интерьера
9