Серо-белая кухня с кладовкой – фото дизайна интерьера
Сортировать:
Бюджет
Сортировать:Популярное за сегодня
21 - 40 из 113 фото
1 из 3
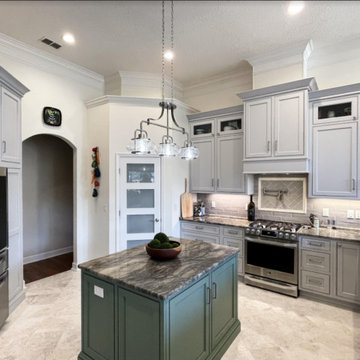
Свежая идея для дизайна: большая п-образная, серо-белая кухня в классическом стиле с кладовкой, с полувстраиваемой мойкой (с передним бортиком), фасадами в стиле шейкер, серыми фасадами, гранитной столешницей, серым фартуком, фартуком из плитки кабанчик, техникой из нержавеющей стали, полом из керамогранита, островом, белым полом, черной столешницей и сводчатым потолком - отличное фото интерьера
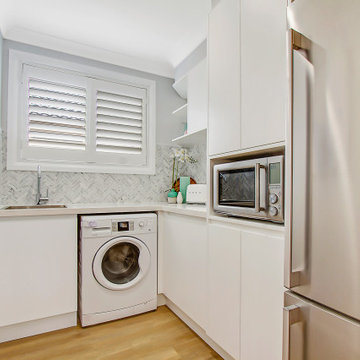
На фото: светлая, серо-белая кухня среднего размера в стиле модернизм с кладовкой, двойной мойкой, плоскими фасадами, белыми фасадами, столешницей из кварцевого агломерата, серым фартуком, техникой из нержавеющей стали, островом и белой столешницей с
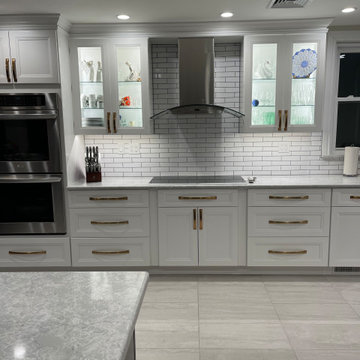
На фото: большая угловая, серо-белая кухня в стиле модернизм с кладовкой, одинарной мойкой, фасадами с утопленной филенкой, белыми фасадами, столешницей из кварцита, белым фартуком, фартуком из керамогранитной плитки, техникой из нержавеющей стали, полом из винила, серым полом, серой столешницей, сводчатым потолком и мойкой у окна без острова с
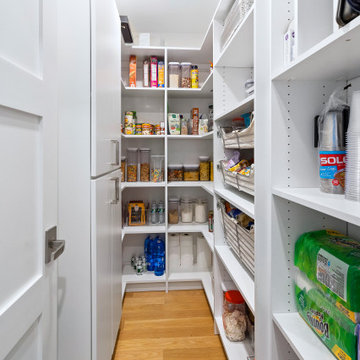
We gutted and renovated this entire modern Colonial home in Bala Cynwyd, PA. Introduced to the homeowners through the wife’s parents, we updated and expanded the home to create modern, clean spaces for the family. Highlights include converting the attic into completely new third floor bedrooms and a bathroom; a light and bright gray and white kitchen featuring a large island, white quartzite counters and Viking stove and range; a light and airy master bath with a walk-in shower and soaking tub; and a new exercise room in the basement.
Rudloff Custom Builders has won Best of Houzz for Customer Service in 2014, 2015 2016, 2017 and 2019. We also were voted Best of Design in 2016, 2017, 2018, and 2019, which only 2% of professionals receive. Rudloff Custom Builders has been featured on Houzz in their Kitchen of the Week, What to Know About Using Reclaimed Wood in the Kitchen as well as included in their Bathroom WorkBook article. We are a full service, certified remodeling company that covers all of the Philadelphia suburban area. This business, like most others, developed from a friendship of young entrepreneurs who wanted to make a difference in their clients’ lives, one household at a time. This relationship between partners is much more than a friendship. Edward and Stephen Rudloff are brothers who have renovated and built custom homes together paying close attention to detail. They are carpenters by trade and understand concept and execution. Rudloff Custom Builders will provide services for you with the highest level of professionalism, quality, detail, punctuality and craftsmanship, every step of the way along our journey together.
Specializing in residential construction allows us to connect with our clients early in the design phase to ensure that every detail is captured as you imagined. One stop shopping is essentially what you will receive with Rudloff Custom Builders from design of your project to the construction of your dreams, executed by on-site project managers and skilled craftsmen. Our concept: envision our client’s ideas and make them a reality. Our mission: CREATING LIFETIME RELATIONSHIPS BUILT ON TRUST AND INTEGRITY.
Photo Credit: Linda McManus Images
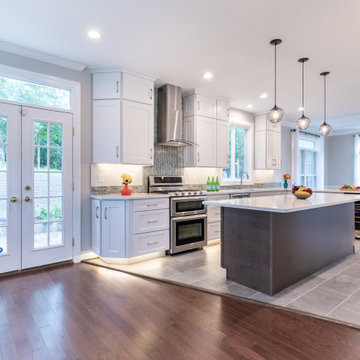
For this Arlington Virginia home, the prior kitchen area was in need of a full upgrade. The wood styled cabinetry and flooring were outdated. The homeowners desired a larger dining space within the kitchen and a more open arrangement for the island and cabinetry.
Our team rearranged and redesigned the cabinetry, appliance and island locations along with new features for this spacious kitchen and dining room remodel.
A larger island with microwave replaced the former smaller and outdated island. New appliances are rearranged to open up the kitchen space. Pendant along with recessed lights brighten up new kitchen and dining rooms areas. The bright white of cabinets and the white and grey color scheme for the countertop and backsplash further brighten up the kitchen. Former wood style cabinets are replaced with bright white up to the ceiling cabinets to further obtain a visually higher space, as well as adding extra storage space. Gray flooring compliments the new stainless steel appliances and cabinetry.
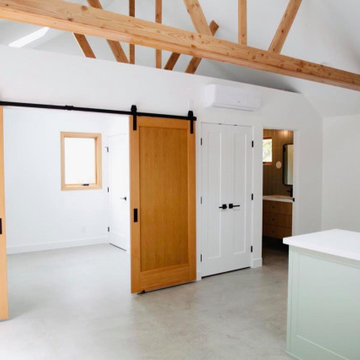
Стильный дизайн: большая угловая, серо-белая кухня в стиле неоклассика (современная классика) с врезной мойкой, фасадами с утопленной филенкой, зелеными фасадами, столешницей из кварцита, белым фартуком, фартуком из дерева, техникой из нержавеющей стали, бетонным полом, серым полом, белой столешницей, балками на потолке, кладовкой, полуостровом и мятными фасадами - последний тренд
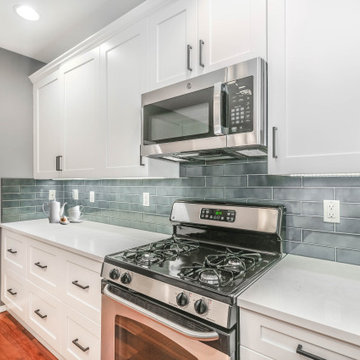
Sleek furnishings are easily noticeable with the white pantries and the grey porcelain backsplash, showing a clean look. It is minimalistic yet appealing. The lights above the countertops provide efficient lighting combining simplicity and functionality.
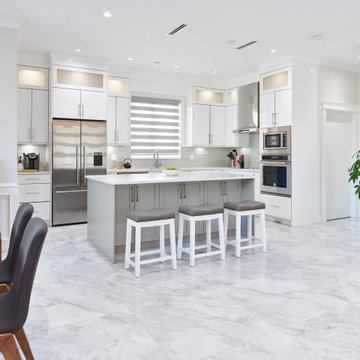
Пример оригинального дизайна: большая угловая, серо-белая кухня в стиле модернизм с кладовкой, врезной мойкой, плоскими фасадами, белыми фасадами, столешницей из акрилового камня, серым фартуком, фартуком из плитки кабанчик, техникой из нержавеющей стали, полом из керамогранита, островом, серым полом, белой столешницей и сводчатым потолком
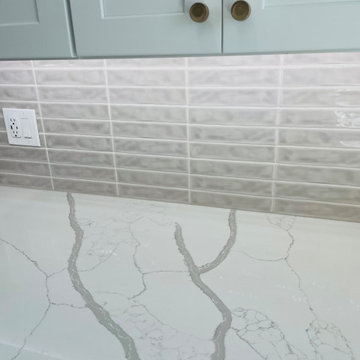
I love the veining in the quartz, the neutral subway tile with a gentle wave, and the undercabinet lights help to accent it all.
Пример оригинального дизайна: п-образная, серо-белая кухня среднего размера в стиле кантри с кладовкой, врезной мойкой, фасадами в стиле шейкер, белыми фасадами, столешницей из кварцевого агломерата, бежевым фартуком, фартуком из керамогранитной плитки, техникой из нержавеющей стали, полом из керамогранита, островом, коричневым полом, белой столешницей и мойкой у окна
Пример оригинального дизайна: п-образная, серо-белая кухня среднего размера в стиле кантри с кладовкой, врезной мойкой, фасадами в стиле шейкер, белыми фасадами, столешницей из кварцевого агломерата, бежевым фартуком, фартуком из керамогранитной плитки, техникой из нержавеющей стали, полом из керамогранита, островом, коричневым полом, белой столешницей и мойкой у окна
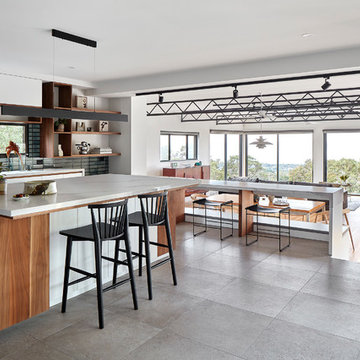
Dining Chairs & Bench Seats by Coastal Living Sorrento
Styling by Rhiannon Orr & Mel Hasic
Dining Chairs by Coastal Living Sorrento
Styling by Rhiannon Orr & Mel Hasic
Laminex Doors & Drawers in "Super White"
Display Shelves in Laminex "American Walnut Veneer Random cut Mismatched
Benchtop - Caesarstone Staturio Maximus'
Splashback - Urban Edge - "Brique" in Green
Floor Tiles - Urban Edge - Xtreme Concrete
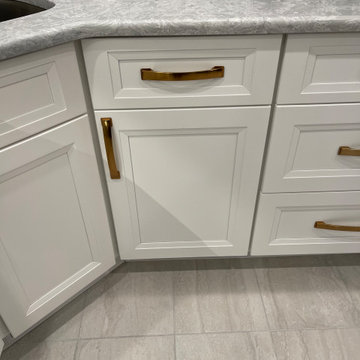
Пример оригинального дизайна: большая угловая, серо-белая кухня в стиле модернизм с кладовкой, одинарной мойкой, фасадами в стиле шейкер, белыми фасадами, гранитной столешницей, белым фартуком, фартуком из керамогранитной плитки, техникой из нержавеющей стали, полом из винила, серым полом, серой столешницей, сводчатым потолком и мойкой у окна без острова
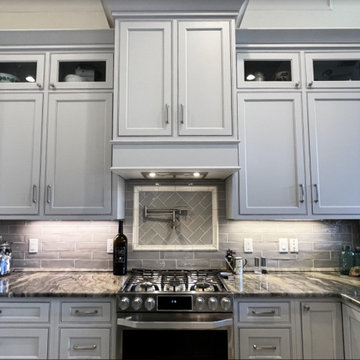
На фото: большая п-образная, серо-белая кухня в классическом стиле с кладовкой, фасадами в стиле шейкер, серыми фасадами, островом, гранитной столешницей, серым фартуком, фартуком из плитки кабанчик, техникой из нержавеющей стали, черной столешницей, с полувстраиваемой мойкой (с передним бортиком), полом из керамогранита, белым полом и сводчатым потолком с
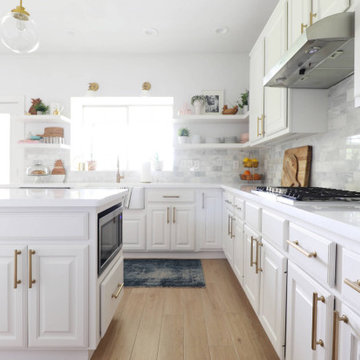
Kitchen Remodel
На фото: огромная угловая, серо-белая кухня: освещение в морском стиле с кладовкой, одинарной мойкой, фасадами с филенкой типа жалюзи, белыми фасадами, гранитной столешницей, белым фартуком, фартуком из керамической плитки, белой техникой, полом из керамической плитки, островом, белым полом, белой столешницей и многоуровневым потолком с
На фото: огромная угловая, серо-белая кухня: освещение в морском стиле с кладовкой, одинарной мойкой, фасадами с филенкой типа жалюзи, белыми фасадами, гранитной столешницей, белым фартуком, фартуком из керамической плитки, белой техникой, полом из керамической плитки, островом, белым полом, белой столешницей и многоуровневым потолком с
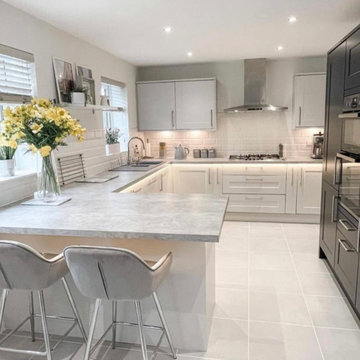
На фото: п-образная, серо-белая кухня среднего размера в стиле неоклассика (современная классика) с кладовкой, врезной мойкой, фасадами в стиле шейкер, белыми фасадами, столешницей из кварцита, белым фартуком, фартуком из плитки кабанчик, черной техникой, полом из керамогранита, полуостровом, серым полом, серой столешницей и мойкой у окна с
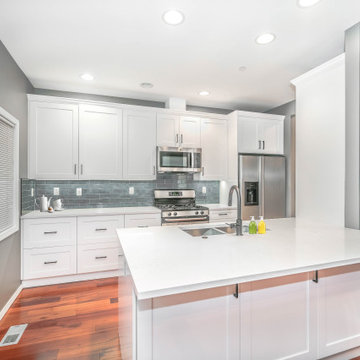
Classic transitional kitchen design that radiates comfort and functionality in one space. This design shows the modern touches with the high-end furnishings. Its white pantries, as well as the white quartzite sink area and countertop, gleam with grey-colored walling and rustic wooden flooring.
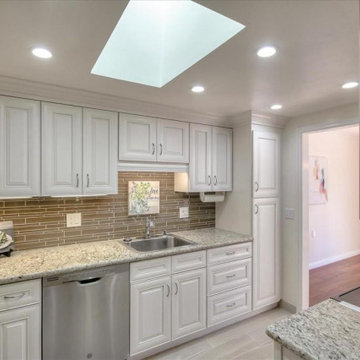
Full kitchen remodel: Cabinets, counter tops, tile floor and back-splash, lighting
Стильный дизайн: п-образная, серо-белая кухня среднего размера, со шкафом над холодильником в современном стиле с белыми фасадами, гранитной столешницей, кладовкой, одинарной мойкой, фасадами с выступающей филенкой, коричневым фартуком, фартуком из удлиненной плитки, техникой из нержавеющей стали, полом из керамогранита, серым полом и серой столешницей без острова - последний тренд
Стильный дизайн: п-образная, серо-белая кухня среднего размера, со шкафом над холодильником в современном стиле с белыми фасадами, гранитной столешницей, кладовкой, одинарной мойкой, фасадами с выступающей филенкой, коричневым фартуком, фартуком из удлиненной плитки, техникой из нержавеющей стали, полом из керамогранита, серым полом и серой столешницей без острова - последний тренд
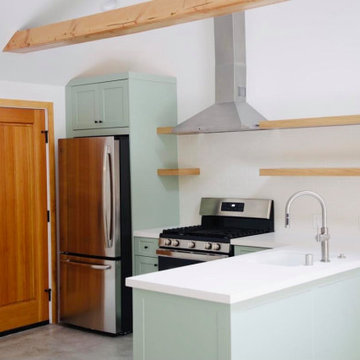
На фото: большая угловая, серо-белая кухня в стиле неоклассика (современная классика) с врезной мойкой, фасадами с утопленной филенкой, зелеными фасадами, столешницей из кварцита, белым фартуком, техникой из нержавеющей стали, бетонным полом, серым полом, белой столешницей, балками на потолке, кладовкой, фартуком из керамической плитки и полуостровом с
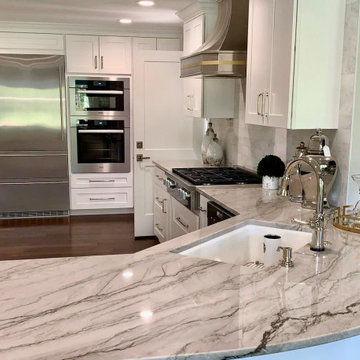
this elegant kitchen gets an integrated curved island with seating, pro appliances, beautiful grey and white marble counters, polished nickel faucet & hardware & marble subway tiles for the backsplash
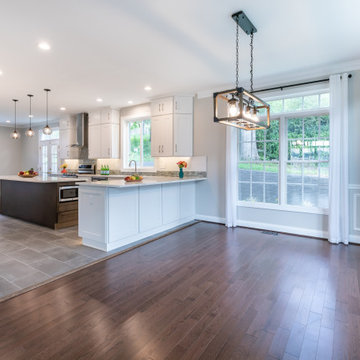
For this Arlington Virginia home, the prior kitchen area was in need of a full upgrade. The wood styled cabinetry and flooring were outdated. The homeowners desired a larger dining space within the kitchen and a more open arrangement for the island and cabinetry.
Our team rearranged and redesigned the cabinetry, appliance and island locations along with new features for this spacious kitchen and dining room remodel.
A larger island with microwave replaced the former smaller and outdated island. New appliances are rearranged to open up the kitchen space. Pendant along with recessed lights brighten up new kitchen and dining rooms areas. The bright white of cabinets and the white and grey color scheme for the countertop and backsplash further brighten up the kitchen. Former wood style cabinets are replaced with bright white up to the ceiling cabinets to further obtain a visually higher space, as well as adding extra storage space. Gray flooring compliments the new stainless steel appliances and cabinetry.
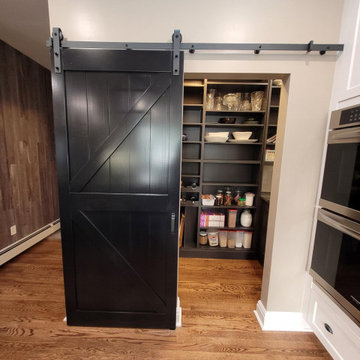
This is a renovation project where we removed all the walls on the main floor to create one large great room to maximize entertaining and family time. We where able to add a walk in pantry and separate the powder room from the laundry room as well.
Серо-белая кухня с кладовкой – фото дизайна интерьера
2