Серо-белая кухня с фасадами с утопленной филенкой – фото дизайна интерьера
Сортировать:
Бюджет
Сортировать:Популярное за сегодня
121 - 140 из 523 фото
1 из 3
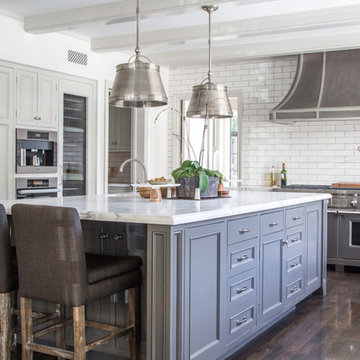
Стильный дизайн: серо-белая кухня в классическом стиле с фасадами с утопленной филенкой, белыми фасадами, белым фартуком, фартуком из плитки кабанчик, техникой из нержавеющей стали, темным паркетным полом и островом - последний тренд
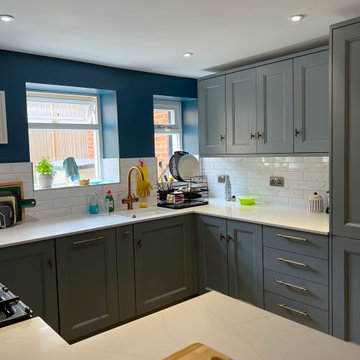
Contemporary open plan kitchen with sleek dark cabinetry and stainless steel appliances, providing an ideal space for entertaining and cooking.
Идея дизайна: маленькая п-образная, серо-белая кухня в современном стиле с обеденным столом, гранитной столешницей, островом, светлым паркетным полом, монолитной мойкой, фасадами с утопленной филенкой, серыми фасадами, белым фартуком, фартуком из цементной плитки, черной техникой, коричневым полом, бежевой столешницей и акцентной стеной для на участке и в саду
Идея дизайна: маленькая п-образная, серо-белая кухня в современном стиле с обеденным столом, гранитной столешницей, островом, светлым паркетным полом, монолитной мойкой, фасадами с утопленной филенкой, серыми фасадами, белым фартуком, фартуком из цементной плитки, черной техникой, коричневым полом, бежевой столешницей и акцентной стеной для на участке и в саду
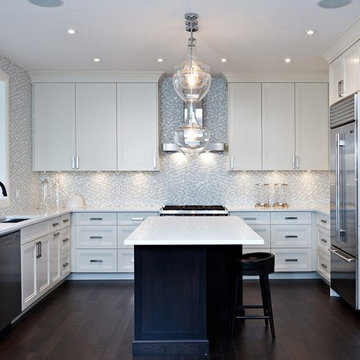
This beautiful kitchen design is clean cut and boasts stunning painted cabinetry to the ceiling, a cherry island and large cove crown moulding. Underneath the upper cabinetry and exposed range hood there is hidden LED lighting that contributes seamlessly to an overall sleek look.
Photo Credit: Tony Boros
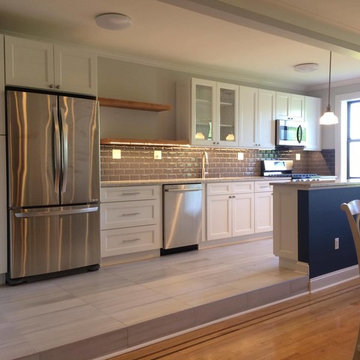
Bright white shaker cabinets against a grey backsplash/wall makes for a nice contrast, especially with an elegant #LGhausys Everest quartz countertop. The overhead shelving, made from oak butcher block, adds extra space while standing out in an otherwise achromatic kitchen. Undercabinet lighting brightens the space while adding much more functionality to the kitchen. (Midnight snacking :P)
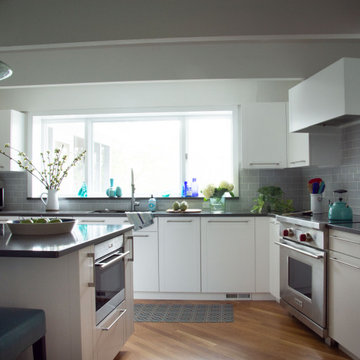
Beautiful mid-century modern home with expansive windows looking out to pool and lovely landscaping. Main materials are neutral white and and gray with lots of fun colors on accent pieces in the renovated kitchen for a young family.
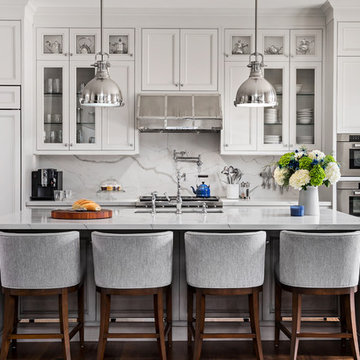
Gillian Jackson
Идея дизайна: большая параллельная, серо-белая кухня в стиле неоклассика (современная классика) с врезной мойкой, фасадами с утопленной филенкой, белыми фасадами, белым фартуком, техникой под мебельный фасад, паркетным полом среднего тона, островом и коричневым полом
Идея дизайна: большая параллельная, серо-белая кухня в стиле неоклассика (современная классика) с врезной мойкой, фасадами с утопленной филенкой, белыми фасадами, белым фартуком, техникой под мебельный фасад, паркетным полом среднего тона, островом и коричневым полом
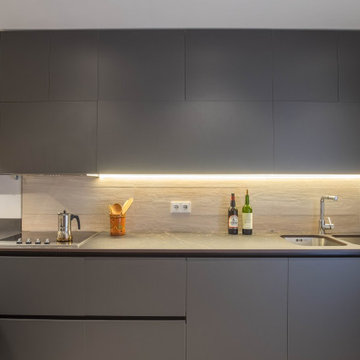
Decidimos ampliar el espacio de la cocina y ganar una ventana para poder tener más iluminación natural.
Este espacio comunica con el amplio salón y se pueden dividir gracias a una puerta corredera de acero y vidrio.
La cocina cuenta con una península que hace de barra para poder recibir a los invitados. Se utiliza como frente de cocina el revestimiento cerámico Starwood de @porcelanosa, el cual es el mismo que se usa como suelo en toda la vivienda.
Frente a estos muebles ganamos espacio de almacenaje gracias a una serie de armarios altos.
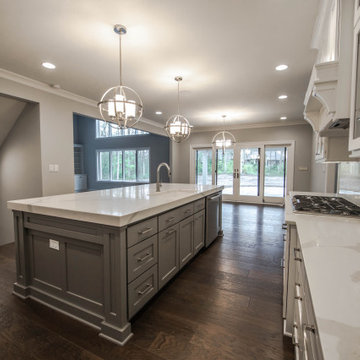
A thick slab counter top gives additional weight and depth to the kitchen's center island, which is painted in an accent gray. White cabinets, heavy on the details, as well as the unique light fixtures add interest to this oversized kitchen.
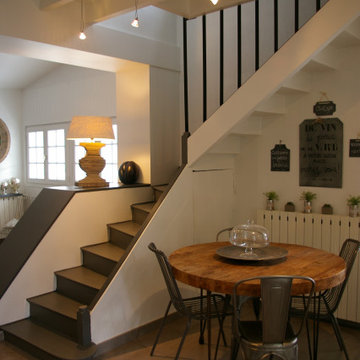
Projet de rénovation de maison de style moderne avec le bois comme matériaux dominant.
Источник вдохновения для домашнего уюта: большая п-образная, серо-белая кухня-гостиная в стиле модернизм с фасадами с утопленной филенкой, белыми фасадами, деревянной столешницей, бежевым фартуком, фартуком из керамической плитки, полом из керамической плитки, островом, серым полом, бежевой столешницей и деревянным потолком
Источник вдохновения для домашнего уюта: большая п-образная, серо-белая кухня-гостиная в стиле модернизм с фасадами с утопленной филенкой, белыми фасадами, деревянной столешницей, бежевым фартуком, фартуком из керамической плитки, полом из керамической плитки, островом, серым полом, бежевой столешницей и деревянным потолком
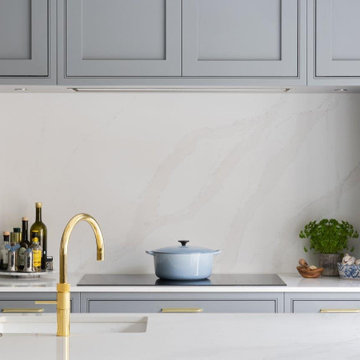
The owners of this kitchen had purchased a brand-new detached luxury house in Ascot, Berkshire which was designed and built by developers, Croft Homes.
Croft Homes introduced the owners to The Myers Touch to design and build a luxury kitchen that would not only be a central feature in their new open plan home but would mirror the premium interior finish and architectural features of the property.
Part of the owner's brief was to create a wow-factor kitchen that included cabinetry, materials and accessories in dark, moody tones that would match the opulent look of the rest of their home. The owners had a love of cooking and fine wine, so the design also had to allow them to cook, drink wine and enjoy not only together, but also for it allow them to entertain and host several friends and family events.
To answer their brief, The Myers Touch designed an elegant, timeless kitchen by choosing hand-crafted in-frame bespoke cabinetry made from a Tulipwood frame. Featuring elegant bead detailing, the cabinetry was finished in Farrow & Ball’s contemporary ‘Plummet’ grey tone for sophistication and a touch of drama. Blum interior drawers allowed for plenty of storage to ensure that the space remained tidy and uncluttered. Brass hinges and handles complement the cabinetry by adding a modern, contemporary touch to the traditional-style cabinets. The designer included a plinth skirting profile around the cabinetry to add detail and interest which looked timeless matched with the Herringbone flooring.
The bespoke cabinetry was designed around a statement Teca Home wine cabinet with feature integrated lighting that provided the ‘wow-factor’ and opulent style they desired. A Stainless Steel Fisher & Paykel Fridge Freezer was also included on the same cabinet row for ease of use when preparing food in the kitchen.
On the other cabinet wall, Siemens convention and steam-oven appliances frame the cabinetry around a Siemens induction hob that sits in front of a magnificent piece of Silestone Eternal Calacatta Gold acting as a splashback. The same Silestone natural stone worktops were also matched in a sleek, contrasting 20mm width to create a seamless look. Glass cabinetry was chosen above each of the ovens to display the owner’s favourite decorative items and add a touch of interior style.
To contrast with the grey-toned cabinetry, the large, central island unit was hand-painted in a dramatic Farrow & Ball ‘Hague Blue’ tone. An integrated sink with a chic Gold-finish Quooker PRO tap blends with the rest of the interior scheme. ‘Eternal Calacatta Gold’ stone worktops from Silestone match the hob worktop and splashback and were chosen to be a different thickness of 50mm to add grandeur and definition. Elegant brass-accented seating for up to 6 people allows for the owners to sit and prepare food together, socialise or host a meal for friends and family. To finish the scheme, the island is centred by a framed chandelier-style pendant to create a warm atmosphere and eye-catching interior feature.
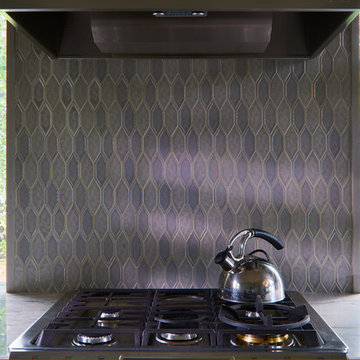
Beautiful modern kitchen in a smallish space. Double sink , granite waterfall, and electric powered gas windows. Don't let the bears see you!
Источник вдохновения для домашнего уюта: маленькая прямая, серо-белая кухня в стиле неоклассика (современная классика) с обеденным столом, врезной мойкой, фасадами с утопленной филенкой, серыми фасадами, гранитной столешницей, разноцветным фартуком, фартуком из керамической плитки, техникой из нержавеющей стали, паркетным полом среднего тона, островом, коричневым полом, бирюзовой столешницей и сводчатым потолком для на участке и в саду
Источник вдохновения для домашнего уюта: маленькая прямая, серо-белая кухня в стиле неоклассика (современная классика) с обеденным столом, врезной мойкой, фасадами с утопленной филенкой, серыми фасадами, гранитной столешницей, разноцветным фартуком, фартуком из керамической плитки, техникой из нержавеющей стали, паркетным полом среднего тона, островом, коричневым полом, бирюзовой столешницей и сводчатым потолком для на участке и в саду
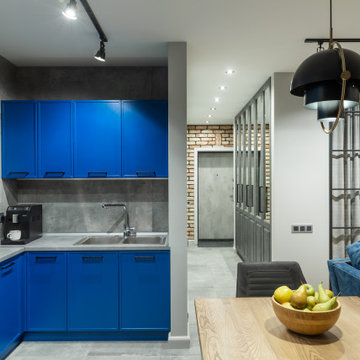
Идея дизайна: маленькая угловая, серо-белая кухня-гостиная в стиле лофт с накладной мойкой, фасадами с утопленной филенкой, синими фасадами, столешницей из ламината, серым фартуком, фартуком из керамогранитной плитки, черной техникой, полом из керамогранита, серым полом, серой столешницей, потолком с обоями и окном без острова для на участке и в саду
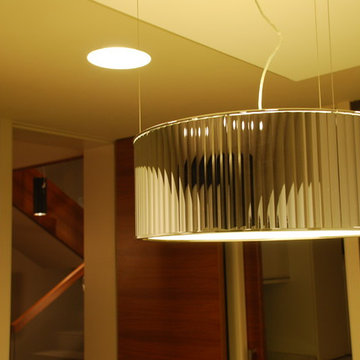
Detalle de la iluminación (Foscarini).
Свежая идея для дизайна: огромная отдельная, прямая, серо-белая кухня: освещение в современном стиле с накладной мойкой, фасадами с утопленной филенкой, белыми фасадами, техникой из нержавеющей стали, островом, серым полом и белой столешницей - отличное фото интерьера
Свежая идея для дизайна: огромная отдельная, прямая, серо-белая кухня: освещение в современном стиле с накладной мойкой, фасадами с утопленной филенкой, белыми фасадами, техникой из нержавеющей стали, островом, серым полом и белой столешницей - отличное фото интерьера
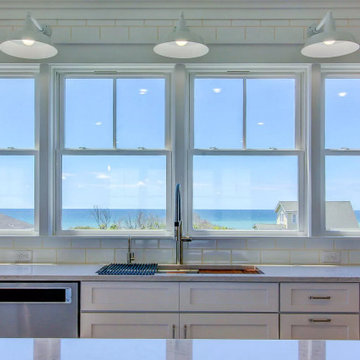
Источник вдохновения для домашнего уюта: серо-белая кухня в морском стиле с врезной мойкой, фасадами с утопленной филенкой, белым фартуком, техникой из нержавеющей стали, островом, белой столешницей и мойкой у окна

На фото: отдельная, п-образная, серо-белая кухня среднего размера в стиле неоклассика (современная классика) с одинарной мойкой, фасадами с утопленной филенкой, серыми фасадами, столешницей из кварцита, белым фартуком, фартуком из керамогранитной плитки, техникой из нержавеющей стали, светлым паркетным полом, островом, бежевым полом и зеленой столешницей с
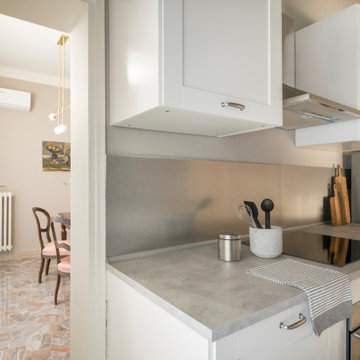
Стильный дизайн: маленькая серо-белая кухня в стиле фьюжн с обеденным столом, накладной мойкой, фасадами с утопленной филенкой, столешницей из ламината, фартуком цвета металлик, техникой из нержавеющей стали, разноцветным полом и серой столешницей без острова для на участке и в саду - последний тренд
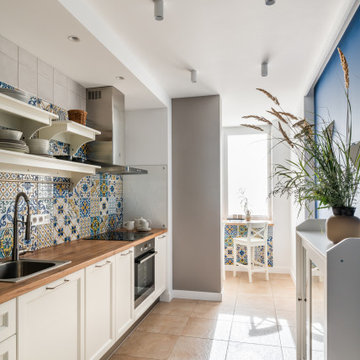
На фото: отдельная, прямая, серо-белая кухня среднего размера в средиземноморском стиле с накладной мойкой, фасадами с утопленной филенкой, белыми фасадами, столешницей из ламината, разноцветным фартуком, фартуком из каменной плиты, техникой из нержавеющей стали, полом из керамогранита, коричневым полом, коричневой столешницей и акцентной стеной

Стильный дизайн: п-образная, серо-белая кухня среднего размера в стиле неоклассика (современная классика) с обеденным столом, одинарной мойкой, фасадами с утопленной филенкой, серыми фасадами, столешницей из кварцита, серым фартуком, фартуком из плитки мозаики, техникой из нержавеющей стали, полом из керамогранита, островом, серым полом и белой столешницей - последний тренд
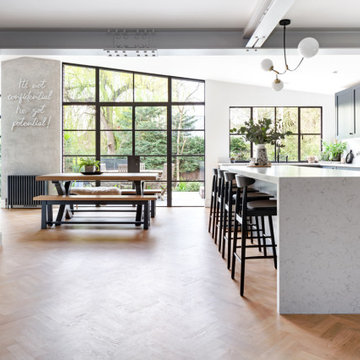
Пример оригинального дизайна: угловая, серо-белая кухня-гостиная среднего размера: освещение в современном стиле с накладной мойкой, фасадами с утопленной филенкой, черными фасадами, мраморной столешницей, белым фартуком, фартуком из каменной плитки, черной техникой, светлым паркетным полом, островом, коричневым полом, белой столешницей и балками на потолке
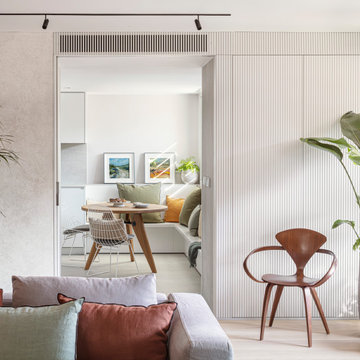
Источник вдохновения для домашнего уюта: большая п-образная, серо-белая кухня-гостиная в стиле модернизм с накладной мойкой, фасадами с утопленной филенкой, белыми фасадами, столешницей из кварцевого агломерата, серым фартуком, фартуком из кварцевого агломерата, техникой под мебельный фасад, полом из известняка, полуостровом, серым полом, серой столешницей, многоуровневым потолком и барной стойкой
Серо-белая кухня с фасадами с утопленной филенкой – фото дизайна интерьера
7