Серо-белая кухня с фартуком из стеклянной плитки – фото дизайна интерьера
Сортировать:
Бюджет
Сортировать:Популярное за сегодня
41 - 60 из 142 фото
1 из 3
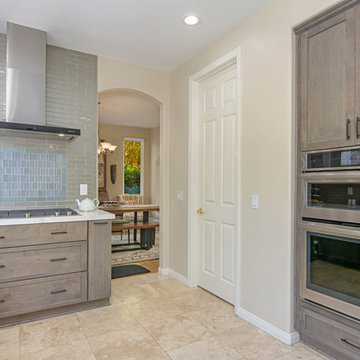
This Encinitas kitchen was transformed with Starmark cabinets in a slate stain finish and stainless steel appliances. The gas cooktop features a beautiful full height Manhattan glass "Silk" tile backsplash with a chimney hood. The lower cabinets feature extra storage compartments as well! Photos by Preview First.
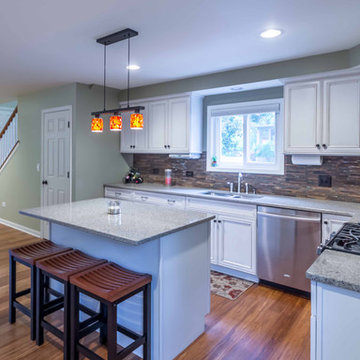
The remodeled light and bright kitchen includes a new island, redesigned layout, new windows, and a new door to the back yard and detached garage. Ample storage flanks both sides of the room, and includes a small bench area at the entry door. The utility room is hidden behind cabinetry and a matching door. The kitchen is open completely to the Stair, Entry and Dining rooms, and is within sight of the Living room.
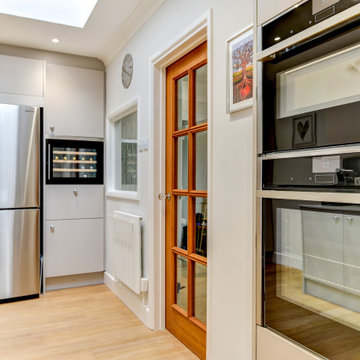
Light British Kitchen in Horsham, West Sussex
Designer George has made the most of a newly created kitchen and dining space in this Horsham property, with a light and bright kitchen theme, fitted with high-end amenities.
The design and installation work for this project has been organised in harmony with building work, shaping the space for the wonderful kitchen and dining area it now houses. The building work sought to increase the natural light into the area of this property, with the Cashmere coloured kitchen a perfect addition to maintain light throughout the area. The layout of the kitchen has been designed to make the room feel spacious, utilising a galley style with plenty of space in-between runs, plus a full-height bank of units bearing appliances and further storage towards the rear.
Kitchen Furniture
To match the feel of the space, furniture with subtle impact has been used. Cabinetry and units for this project are from British supplier Trend Interiors’ ‘Slab’ collection, which with a Cashmere painted finish, provides the minimalist texture perfectly suited for this project.
The placement of the furniture has been designed with the convenience of the client in mind. A run of units is dedicated to cooking, with appliances and plentiful pan storage close to each other for functional ease. A second run contains cleaning facilities and general storage in addition to a custom laundry area integrated behind view. A large bank of units at the end of the kitchen is home to more appliances and extra storage.
Kitchen Appliances
To add important function to the space, a high specification of appliances have been included.
Neff cooking appliances offer extreme durability, with the models opted for including additional features like pyrolytic cleaning and flexInduction. This client’s own American style fridge freezer is situated next to a CDA wine cabinet, which provides precise temperature control for up to twenty-four wine bottles and is seamlessly built-into furniture.
A Quooker boiling tap replaces a conventional kettle in this kitchen, with cold, hot, and one-hundred degree boiling water available from the single chrome faucet.
Kitchen Accessories
Caesarstone quartz work surfaces are used throughout the kitchen, chosen in the neutral Ocean Foam finish, which bring incredible durability and a gleaming sparkle to the space. Splashbacks have also been opted for beneath wall units, with mid-grey coloured glass used on one side and a tile effect motif used on the other. Both adding ambience as well as easy cleaning properties.
Durability is also a huge strength of the Blanco Silgranite sink, composed of granite and highly resistant to scratches, this has been selected in a mid-grey colour, which nicely fits in with the surroundings in this kitchen. Undercabinet spot-lighting features for a ambience as well as increased visibility when using the kitchen.
Our Kitchen Design & Installation Service
This project is another fantastic design that perfectly achieves the initial brief with a clear theme, high-specification of appliances, plus individual inclusions that make this kitchen unique to the clients. With a design tailored to the client as well as durable features, this project is a great example of a design that will stand the test of time.
Like all our projects, this kitchen started with a free design & quote. If you have a similar project in mind, consult our expert design team to see how we can help with your renovation plans.
For a free design & quote, either simply designed & supplied or using our full installation option, click book an appointment.
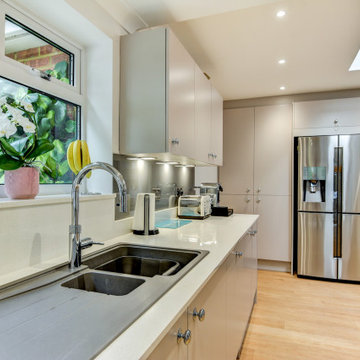
Light British Kitchen in Horsham, West Sussex
Designer George has made the most of a newly created kitchen and dining space in this Horsham property, with a light and bright kitchen theme, fitted with high-end amenities.
The design and installation work for this project has been organised in harmony with building work, shaping the space for the wonderful kitchen and dining area it now houses. The building work sought to increase the natural light into the area of this property, with the Cashmere coloured kitchen a perfect addition to maintain light throughout the area. The layout of the kitchen has been designed to make the room feel spacious, utilising a galley style with plenty of space in-between runs, plus a full-height bank of units bearing appliances and further storage towards the rear.
Kitchen Furniture
To match the feel of the space, furniture with subtle impact has been used. Cabinetry and units for this project are from British supplier Trend Interiors’ ‘Slab’ collection, which with a Cashmere painted finish, provides the minimalist texture perfectly suited for this project.
The placement of the furniture has been designed with the convenience of the client in mind. A run of units is dedicated to cooking, with appliances and plentiful pan storage close to each other for functional ease. A second run contains cleaning facilities and general storage in addition to a custom laundry area integrated behind view. A large bank of units at the end of the kitchen is home to more appliances and extra storage.
Kitchen Appliances
To add important function to the space, a high specification of appliances have been included.
Neff cooking appliances offer extreme durability, with the models opted for including additional features like pyrolytic cleaning and flexInduction. This client’s own American style fridge freezer is situated next to a CDA wine cabinet, which provides precise temperature control for up to twenty-four wine bottles and is seamlessly built-into furniture.
A Quooker boiling tap replaces a conventional kettle in this kitchen, with cold, hot, and one-hundred degree boiling water available from the single chrome faucet.
Kitchen Accessories
Caesarstone quartz work surfaces are used throughout the kitchen, chosen in the neutral Ocean Foam finish, which bring incredible durability and a gleaming sparkle to the space. Splashbacks have also been opted for beneath wall units, with mid-grey coloured glass used on one side and a tile effect motif used on the other. Both adding ambience as well as easy cleaning properties.
Durability is also a huge strength of the Blanco Silgranite sink, composed of granite and highly resistant to scratches, this has been selected in a mid-grey colour, which nicely fits in with the surroundings in this kitchen. Undercabinet spot-lighting features for a ambience as well as increased visibility when using the kitchen.
Our Kitchen Design & Installation Service
This project is another fantastic design that perfectly achieves the initial brief with a clear theme, high-specification of appliances, plus individual inclusions that make this kitchen unique to the clients. With a design tailored to the client as well as durable features, this project is a great example of a design that will stand the test of time.
Like all our projects, this kitchen started with a free design & quote. If you have a similar project in mind, consult our expert design team to see how we can help with your renovation plans.
For a free design & quote, either simply designed & supplied or using our full installation option, click book an appointment.
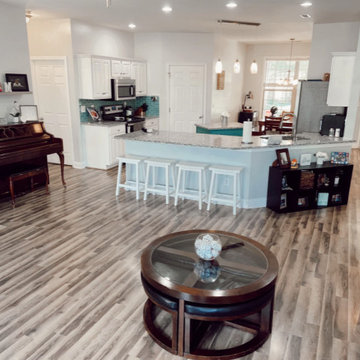
Стильный дизайн: большая серо-белая кухня-гостиная в современном стиле с накладной мойкой, белыми фасадами, гранитной столешницей, зеленым фартуком, фартуком из стеклянной плитки, техникой из нержавеющей стали, полом из ламината, островом, коричневым полом, серой столешницей и барной стойкой - последний тренд
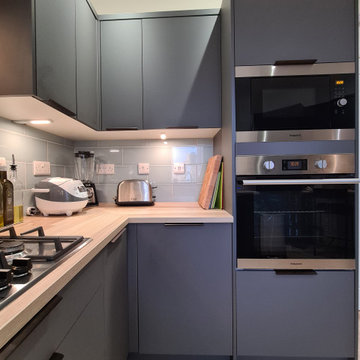
Источник вдохновения для домашнего уюта: отдельная, п-образная, серо-белая кухня среднего размера: освещение в современном стиле с монолитной мойкой, плоскими фасадами, серыми фасадами, столешницей из ламината, зеленым фартуком, фартуком из стеклянной плитки, техникой под мебельный фасад, полом из ламината, полуостровом, бежевым полом, бежевой столешницей и многоуровневым потолком
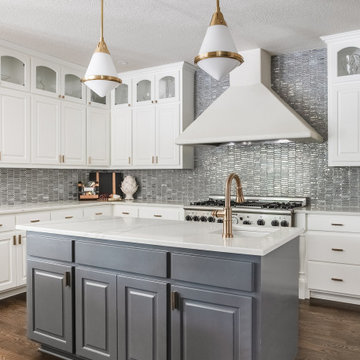
The design team at Bel Atelier selected lovely, sophisticated colors throughout the spaces in this elegant Alamo Heights home.
White kitchen cabinets painted in Farrow and Ball "Winbourne", and island cabinets painted in Benjamin Moore 2124-20 "Trout Gray"
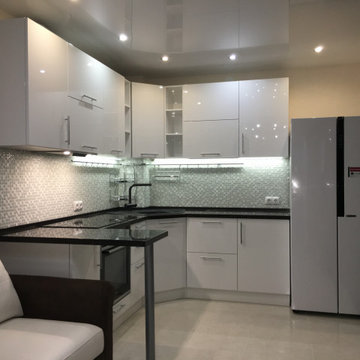
Кухня с глянцевым фасадом для квартиры студии с небольшой барной стойкой
Источник вдохновения для домашнего уюта: п-образная, серо-белая кухня-гостиная среднего размера в современном стиле с врезной мойкой, плоскими фасадами, белыми фасадами, столешницей из акрилового камня, серым фартуком, фартуком из стеклянной плитки, техникой из нержавеющей стали, полом из керамической плитки, бежевым полом, черной столешницей, кессонным потолком и барной стойкой без острова
Источник вдохновения для домашнего уюта: п-образная, серо-белая кухня-гостиная среднего размера в современном стиле с врезной мойкой, плоскими фасадами, белыми фасадами, столешницей из акрилового камня, серым фартуком, фартуком из стеклянной плитки, техникой из нержавеющей стали, полом из керамической плитки, бежевым полом, черной столешницей, кессонным потолком и барной стойкой без острова
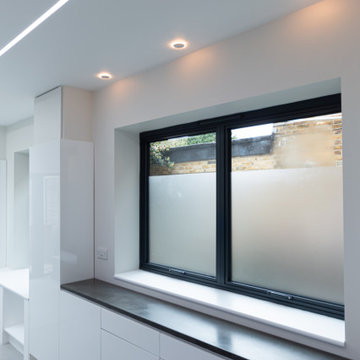
An assortment of textures and colours shown here as one
На фото: маленькая отдельная, параллельная, серо-белая кухня: освещение в стиле лофт с одинарной мойкой, плоскими фасадами, белыми фасадами, столешницей из бетона, синим фартуком, фартуком из стеклянной плитки, техникой из нержавеющей стали, полом из керамогранита, серым полом и серой столешницей без острова для на участке и в саду с
На фото: маленькая отдельная, параллельная, серо-белая кухня: освещение в стиле лофт с одинарной мойкой, плоскими фасадами, белыми фасадами, столешницей из бетона, синим фартуком, фартуком из стеклянной плитки, техникой из нержавеющей стали, полом из керамогранита, серым полом и серой столешницей без острова для на участке и в саду с
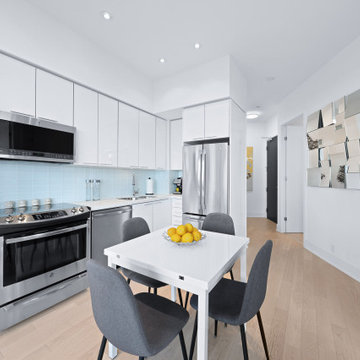
contemporary kitchen
Источник вдохновения для домашнего уюта: маленькая угловая, серо-белая кухня в современном стиле с обеденным столом, двойной мойкой, плоскими фасадами, белыми фасадами, столешницей из кварцевого агломерата, фартуком из стеклянной плитки, светлым паркетным полом, бежевым полом и белой столешницей для на участке и в саду
Источник вдохновения для домашнего уюта: маленькая угловая, серо-белая кухня в современном стиле с обеденным столом, двойной мойкой, плоскими фасадами, белыми фасадами, столешницей из кварцевого агломерата, фартуком из стеклянной плитки, светлым паркетным полом, бежевым полом и белой столешницей для на участке и в саду
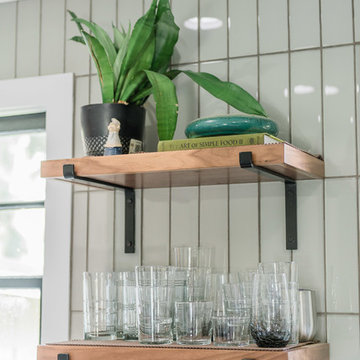
After! handmade shelfing
Стильный дизайн: большая серо-белая кухня в стиле хай-тек в современном стиле с обеденным столом, врезной мойкой, фасадами в стиле шейкер, белыми фасадами, столешницей из кварцита, серым фартуком, фартуком из стеклянной плитки, техникой из нержавеющей стали, темным паркетным полом и черным полом - последний тренд
Стильный дизайн: большая серо-белая кухня в стиле хай-тек в современном стиле с обеденным столом, врезной мойкой, фасадами в стиле шейкер, белыми фасадами, столешницей из кварцита, серым фартуком, фартуком из стеклянной плитки, техникой из нержавеющей стали, темным паркетным полом и черным полом - последний тренд
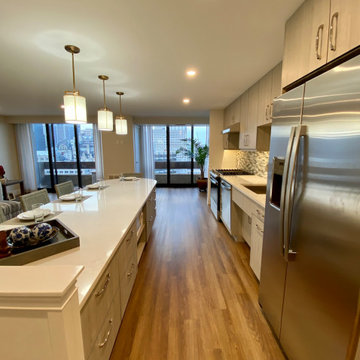
The kitchen was originally planned to mimic the location of appliances in her current kitchen to minimize re-learning of appliance locations. The only change was adding a trash cabinet between the fridge and the sink. A french door fridge allows someone in a wheelchair to easily access frozen and cold foods, while the water and ice dispenser on the outside of the door make it easy to stay hydrated rather than using the sink each time. She can roll up to the kitchen sink due to the recessed cabinetry under the sink or stand at counter height to put away dishes from the dishwasher. The dishwasher is ADA and very simple to use , and is raised off the floor so whether she is sitting or standing it's easier to reach. The gas cooktop has controls at the front making it easy to reach from the wheelchair and the exhaust fan above also has a control at the front. All cabinet door handles are D-shape, which makes them easy to grasp and there is plenty of electric outlets for charging phones, computers and small appliances. The kitchen island is table height at 30" so meal prep can be easily done in a wheelchair while guests and can be seated in a chair or wheelchair around the island. The dining chairs can also be turned around to add extra seating in the living room area. Pendant lights above the kitchen island light up the space, while recessed lighting in the kitchen and living room provide overall room lighting. There is also under cabinet lighting which makes the room glow at night! Wainscoting made of commercial grade material is strategically placed on sharp corners and exposed walls to reduce and minimize damage from the wheel chair, while creating a finished and complete look! We selected a free standing microwave to sit below the island, which is easy to use and is the same style as in her previous apartment. The island is 48" from the appliance wall, leaving ample space to open doors and maneuver around in the wheelchair and has easy access to the laundry area as well. We eliminated the pocket doors that had been in front of the laundry area for easy access, and since it was exposed, dressed it up with coordinating tile to the kitchen with additional cabinets above. There is a coordinating quartz counter on top of the washer and dryer for folding laundry or storing additional supplies.
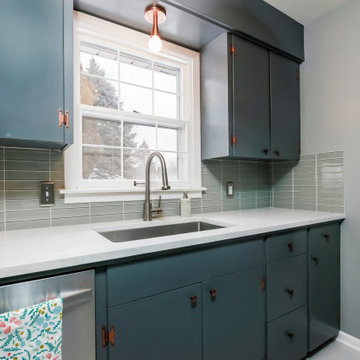
Midcentury modern kitchen updated with white quartz countertops, charcoal cabinets, stainless steel appliances, stone look flooring and copper accents
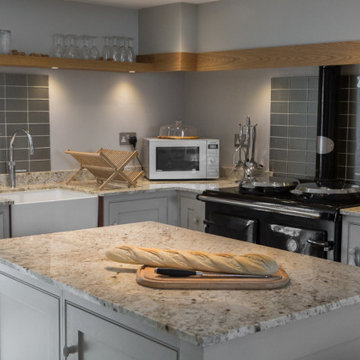
Идея дизайна: серо-белая кухня в стиле рустика с с полувстраиваемой мойкой (с передним бортиком), фасадами в стиле шейкер, серыми фасадами, гранитной столешницей, бежевым фартуком, фартуком из стеклянной плитки, полом из известняка, бежевым полом и разноцветной столешницей
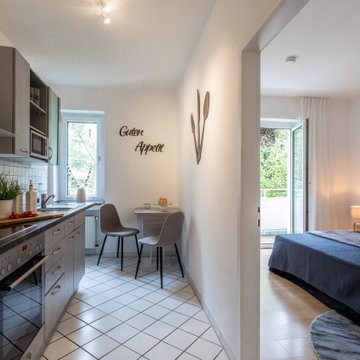
На фото: узкая отдельная, прямая, серо-белая кухня в современном стиле с монолитной мойкой, серыми фасадами, белым фартуком, фартуком из стеклянной плитки, черной техникой, полом из керамогранита, белым полом и черной столешницей с
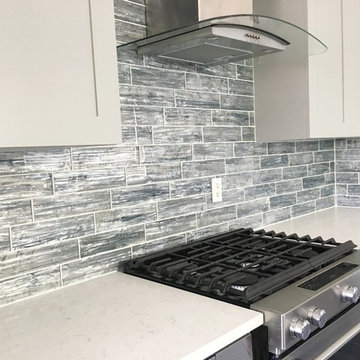
Our team designed, coordinated and managed the renovations at this residence in the Pembroke Falls community in Pembroke Pines, Florida. We designed several interior modifications to this home to allow for an open concept flow through the main living spaces. The kitchen was designed to allow easier flow through the space with ample storage and features two-toned kitchen cabinets. We enjoyed bringing this newly purchased home to life for our client and her family.
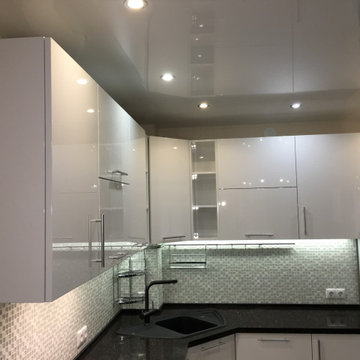
Кухня с глянцевым фасадом для квартиры студии с небольшой барной стойкой
Стильный дизайн: п-образная, серо-белая кухня-гостиная среднего размера в современном стиле с врезной мойкой, плоскими фасадами, белыми фасадами, столешницей из акрилового камня, серым фартуком, фартуком из стеклянной плитки, техникой из нержавеющей стали, полом из керамической плитки, бежевым полом, черной столешницей, кессонным потолком и барной стойкой без острова - последний тренд
Стильный дизайн: п-образная, серо-белая кухня-гостиная среднего размера в современном стиле с врезной мойкой, плоскими фасадами, белыми фасадами, столешницей из акрилового камня, серым фартуком, фартуком из стеклянной плитки, техникой из нержавеющей стали, полом из керамической плитки, бежевым полом, черной столешницей, кессонным потолком и барной стойкой без острова - последний тренд
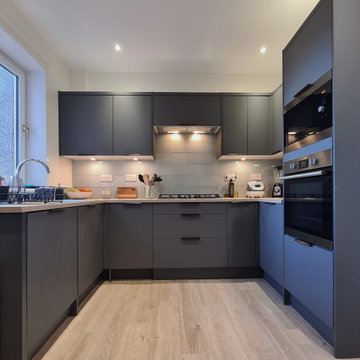
Пример оригинального дизайна: отдельная, п-образная, серо-белая кухня среднего размера: освещение в современном стиле с монолитной мойкой, плоскими фасадами, серыми фасадами, столешницей из ламината, зеленым фартуком, фартуком из стеклянной плитки, техникой под мебельный фасад, полом из ламината, полуостровом, бежевым полом, бежевой столешницей и многоуровневым потолком
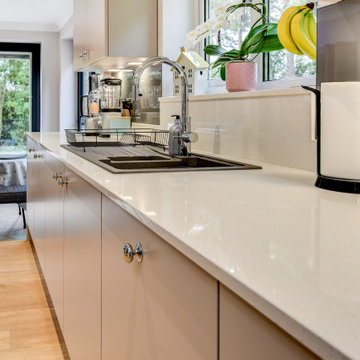
Light British Kitchen in Horsham, West Sussex
Designer George has made the most of a newly created kitchen and dining space in this Horsham property, with a light and bright kitchen theme, fitted with high-end amenities.
The design and installation work for this project has been organised in harmony with building work, shaping the space for the wonderful kitchen and dining area it now houses. The building work sought to increase the natural light into the area of this property, with the Cashmere coloured kitchen a perfect addition to maintain light throughout the area. The layout of the kitchen has been designed to make the room feel spacious, utilising a galley style with plenty of space in-between runs, plus a full-height bank of units bearing appliances and further storage towards the rear.
Kitchen Furniture
To match the feel of the space, furniture with subtle impact has been used. Cabinetry and units for this project are from British supplier Trend Interiors’ ‘Slab’ collection, which with a Cashmere painted finish, provides the minimalist texture perfectly suited for this project.
The placement of the furniture has been designed with the convenience of the client in mind. A run of units is dedicated to cooking, with appliances and plentiful pan storage close to each other for functional ease. A second run contains cleaning facilities and general storage in addition to a custom laundry area integrated behind view. A large bank of units at the end of the kitchen is home to more appliances and extra storage.
Kitchen Appliances
To add important function to the space, a high specification of appliances have been included.
Neff cooking appliances offer extreme durability, with the models opted for including additional features like pyrolytic cleaning and flexInduction. This client’s own American style fridge freezer is situated next to a CDA wine cabinet, which provides precise temperature control for up to twenty-four wine bottles and is seamlessly built-into furniture.
A Quooker boiling tap replaces a conventional kettle in this kitchen, with cold, hot, and one-hundred degree boiling water available from the single chrome faucet.
Kitchen Accessories
Caesarstone quartz work surfaces are used throughout the kitchen, chosen in the neutral Ocean Foam finish, which bring incredible durability and a gleaming sparkle to the space. Splashbacks have also been opted for beneath wall units, with mid-grey coloured glass used on one side and a tile effect motif used on the other. Both adding ambience as well as easy cleaning properties.
Durability is also a huge strength of the Blanco Silgranite sink, composed of granite and highly resistant to scratches, this has been selected in a mid-grey colour, which nicely fits in with the surroundings in this kitchen. Undercabinet spot-lighting features for a ambience as well as increased visibility when using the kitchen.
Our Kitchen Design & Installation Service
This project is another fantastic design that perfectly achieves the initial brief with a clear theme, high-specification of appliances, plus individual inclusions that make this kitchen unique to the clients. With a design tailored to the client as well as durable features, this project is a great example of a design that will stand the test of time.
Like all our projects, this kitchen started with a free design & quote. If you have a similar project in mind, consult our expert design team to see how we can help with your renovation plans.
For a free design & quote, either simply designed & supplied or using our full installation option, click book an appointment.
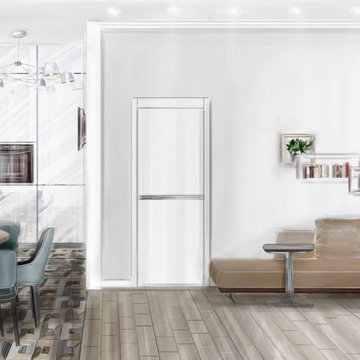
Современный стиль кухни
На фото: маленькая угловая, серо-белая кухня в современном стиле с обеденным столом, накладной мойкой, фасадами с утопленной филенкой, белыми фасадами, столешницей из акрилового камня, синим фартуком, фартуком из стеклянной плитки, техникой из нержавеющей стали, полом из винила, синим полом и коричневой столешницей без острова для на участке и в саду с
На фото: маленькая угловая, серо-белая кухня в современном стиле с обеденным столом, накладной мойкой, фасадами с утопленной филенкой, белыми фасадами, столешницей из акрилового камня, синим фартуком, фартуком из стеклянной плитки, техникой из нержавеющей стали, полом из винила, синим полом и коричневой столешницей без острова для на участке и в саду с
Серо-белая кухня с фартуком из стеклянной плитки – фото дизайна интерьера
3