Кухня
Сортировать:
Бюджет
Сортировать:Популярное за сегодня
141 - 160 из 1 031 фото
1 из 3
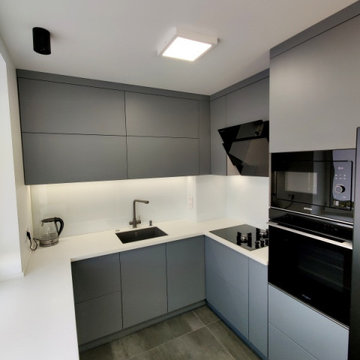
Капитальный ремонт в двухкомнатной квартире в новостройке
Идея дизайна: узкая отдельная, п-образная, серо-белая кухня среднего размера в современном стиле с одинарной мойкой, плоскими фасадами, серыми фасадами, столешницей из акрилового камня, белым фартуком, фартуком из керамической плитки, техникой под мебельный фасад, полом из керамической плитки, коричневым полом и белой столешницей без острова
Идея дизайна: узкая отдельная, п-образная, серо-белая кухня среднего размера в современном стиле с одинарной мойкой, плоскими фасадами, серыми фасадами, столешницей из акрилового камня, белым фартуком, фартуком из керамической плитки, техникой под мебельный фасад, полом из керамической плитки, коричневым полом и белой столешницей без острова
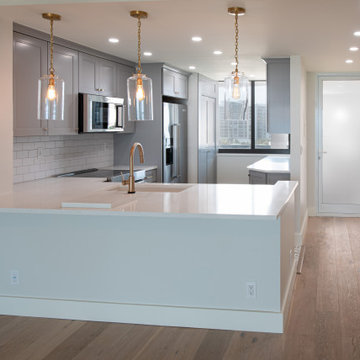
The laundry is hidden by doors that simulate the kitchen pantry.
Источник вдохновения для домашнего уюта: маленькая угловая, серо-белая кухня с врезной мойкой, фасадами в стиле шейкер, серыми фасадами, столешницей из кварцита, белым фартуком, фартуком из керамической плитки, техникой из нержавеющей стали, полуостровом, зеленым полом и белой столешницей для на участке и в саду
Источник вдохновения для домашнего уюта: маленькая угловая, серо-белая кухня с врезной мойкой, фасадами в стиле шейкер, серыми фасадами, столешницей из кварцита, белым фартуком, фартуком из керамической плитки, техникой из нержавеющей стали, полуостровом, зеленым полом и белой столешницей для на участке и в саду
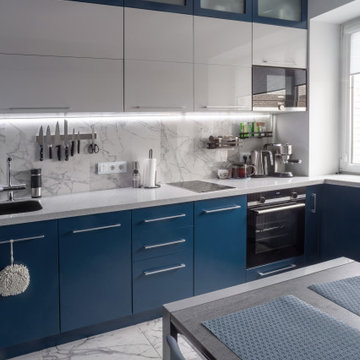
На фото: прямая, серо-белая кухня среднего размера: освещение в стиле неоклассика (современная классика) с обеденным столом, врезной мойкой, плоскими фасадами, синими фасадами, столешницей из акрилового камня, серым фартуком, фартуком из керамической плитки, полом из керамогранита, серым полом, белой столешницей, техникой под мебельный фасад и любым потолком без острова
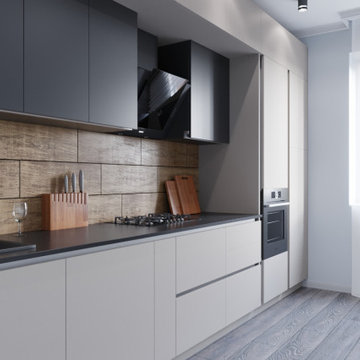
Корпус кухни изготовлен ЛДСП Egger австрийского производства, кромка ABS.
Фасады верхние ЛДСП Kronospan австрийского производства, кромка ABS
Фасады нижние и антресоли окрашенные матовой эмалью RAL 9003.
Фурнитура Blum, Австрия
Ручка скрытого типа Gola
Столешница изготовлена из тонкого ДСП 18мм и покрыта HPL пластиком Г-угол кромка ABS.
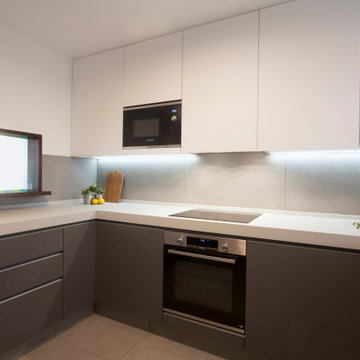
Buscaban una cocina austera, moderna y minimalista, para contrastar completamente con la cocina original, cargada en maderas oscuras y estilo rústico.
Mantenemos la típica cocina en U, con máximo de funcionalidad, privilegiando armarios extraíbles, rincones accesibles y electrodomésticos integrados.
Uno de los puntos originales ha sido la recuperación de la ventana de marco en madero, que conecta con el salón y deja entrar más luz.
Para contrastar un poco el look tan moderno, hemos propuesto una encimera con un grosor más alto que el normal, que recupera los trazos rústicos de una casa de playa.
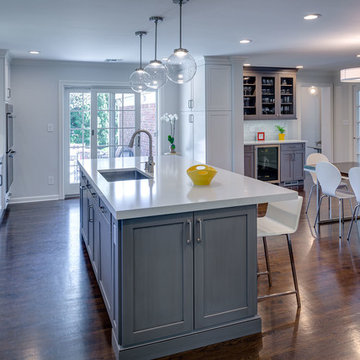
Стильный дизайн: большая отдельная, прямая, серо-белая кухня: освещение в стиле неоклассика (современная классика) с врезной мойкой, фасадами в стиле шейкер, белыми фасадами, столешницей из кварцита, белым фартуком, фартуком из керамической плитки, техникой из нержавеющей стали, темным паркетным полом, островом, коричневым полом и белой столешницей - последний тренд
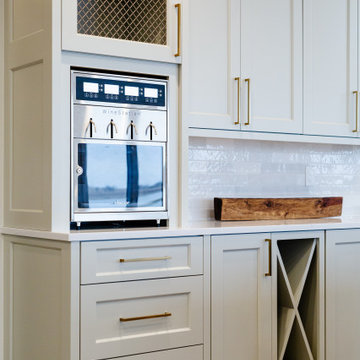
Источник вдохновения для домашнего уюта: большая серо-белая кухня: освещение в морском стиле с обеденным столом, фасадами в стиле шейкер, серыми фасадами, столешницей из кварцита, белым фартуком, фартуком из керамической плитки, техникой из нержавеющей стали, светлым паркетным полом, двумя и более островами, бежевым полом и белой столешницей
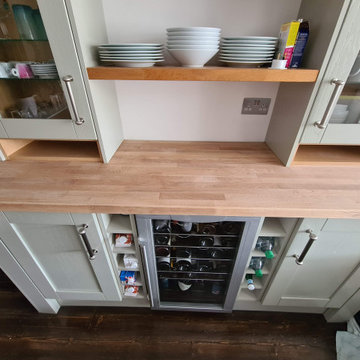
Old existing coating failed, water marks, and bleaching to the wood make the finish tacky - everything was masked, and sanded with 120, 180, 240 and 320 between new food safe oil application. Work was carried as additional while client been on holiday ! so much professionalism and trust !!
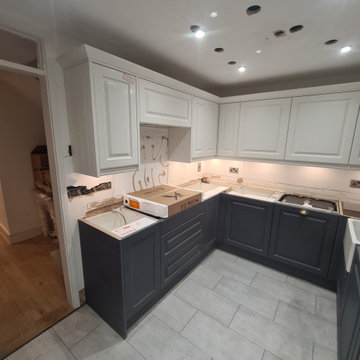
Full kitchen Refurbishment
Kitchen units installation
Quartz worktop installation
Electrical installation 1-st and 2-nd Fix
Plumbing Installation 1-st and 2-nd Fix
Appliances installation
Floor tiling
Certifications
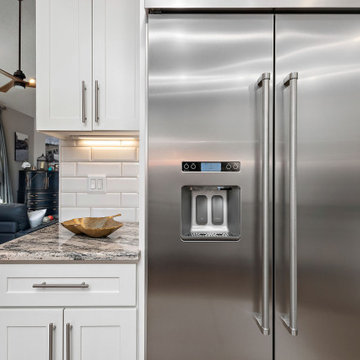
Источник вдохновения для домашнего уюта: угловая, серо-белая кухня-гостиная среднего размера в современном стиле с врезной мойкой, фасадами в стиле шейкер, белыми фасадами, гранитной столешницей, белым фартуком, фартуком из керамической плитки, техникой из нержавеющей стали, паркетным полом среднего тона, островом, коричневым полом, белой столешницей, сводчатым потолком и красивой плиткой
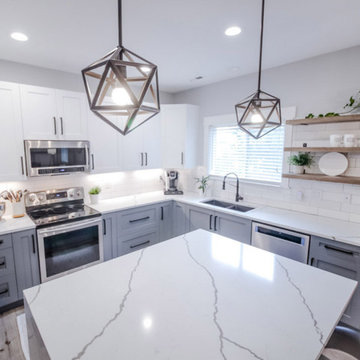
Smooth white cabinetries refined with a squared-size island in the white marble countertop.
Пример оригинального дизайна: угловая, серо-белая кухня среднего размера в стиле модернизм с обеденным столом, врезной мойкой, фасадами с декоративным кантом, белыми фасадами, мраморной столешницей, белым фартуком, фартуком из керамической плитки, техникой из нержавеющей стали, островом, белой столешницей и кессонным потолком
Пример оригинального дизайна: угловая, серо-белая кухня среднего размера в стиле модернизм с обеденным столом, врезной мойкой, фасадами с декоративным кантом, белыми фасадами, мраморной столешницей, белым фартуком, фартуком из керамической плитки, техникой из нержавеющей стали, островом, белой столешницей и кессонным потолком
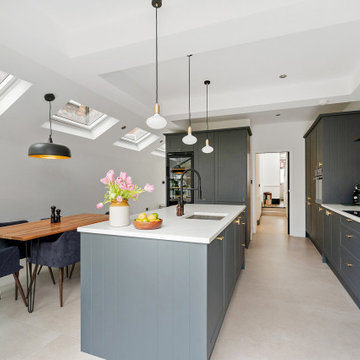
На фото: параллельная, серо-белая кухня среднего размера: освещение в современном стиле с обеденным столом, накладной мойкой, фасадами с утопленной филенкой, серыми фасадами, столешницей из акрилового камня, белым фартуком, фартуком из керамической плитки, черной техникой, полом из керамогранита, островом, бежевым полом, белой столешницей и кессонным потолком
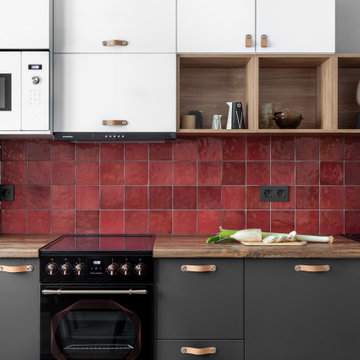
Идея дизайна: маленькая серо-белая кухня в стиле модернизм с обеденным столом, плоскими фасадами, серыми фасадами, красным фартуком, фартуком из керамической плитки, бетонным полом, серым полом и коричневой столешницей без острова для на участке и в саду
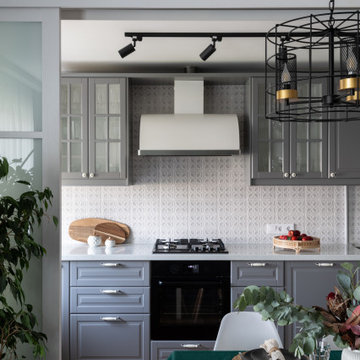
Стильный дизайн: маленькая, узкая прямая, серо-белая кухня с обеденным столом, врезной мойкой, фасадами с утопленной филенкой, серыми фасадами, столешницей из акрилового камня, серым фартуком, фартуком из керамической плитки, черной техникой, паркетным полом среднего тона и серой столешницей без острова для на участке и в саду - последний тренд
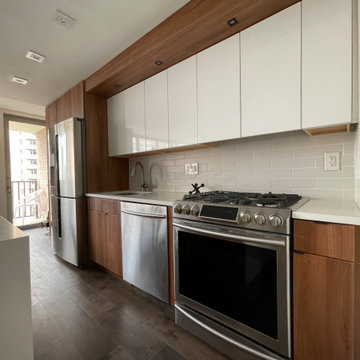
Пример оригинального дизайна: маленькая прямая, серо-белая кухня-гостиная в стиле модернизм с накладной мойкой, плоскими фасадами, белыми фасадами, столешницей из кварцита, белым фартуком, фартуком из керамической плитки, техникой из нержавеющей стали, паркетным полом среднего тона, островом, коричневым полом и белой столешницей для на участке и в саду
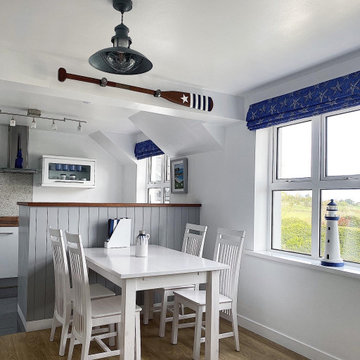
Complete restyle of an existing kitchen and living area in a costal retreat in Bushmills. Introducing a fresh colour scheme of white, grey, royal blue and teal brought the relaxed, holiday atmosphere our client wanted to create. We designed and created a bespoke tongue and groove media wall fitted with an impressive Evonic electric fire to act as a focal point. This correlated with the panelled breakfast bar which were both painted a soft grey to bring cohesion to the space. A subtle nautical pattern was chosen for the roman blinds and sofa cushions along with carefully chosen coastal items such as the wooden oar, fishermans lights and lighthouse.
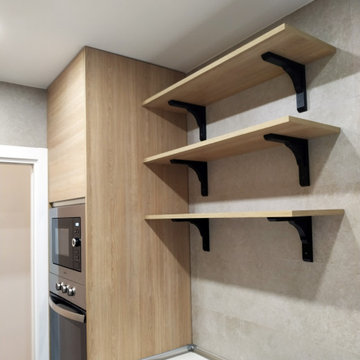
На фото: маленькая отдельная, прямая, серо-белая кухня в стиле неоклассика (современная классика) с накладной мойкой, плоскими фасадами, фасадами цвета дерева среднего тона, столешницей из ламината, серым фартуком, фартуком из керамической плитки, техникой из нержавеющей стали, полом из керамогранита, серым полом и белой столешницей для на участке и в саду
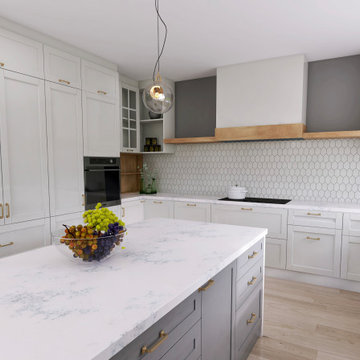
Projet Redon
Mes clients ont fait appel à esprit interieur pendant la réalisation des travaux de rénovation pour travailler ensemble sur leur futur deco.
-une décoration sobre élégante, un esprit maison de famille, avec des teintes minérales. Un espace bureau.
Une cuisine immense pour une famille de 5 personnes. Avec grand îlot coin repas, meuble petit dej, style shaker gris et blanc, plan de travail en marbre blanc.
?? Alors ? Et vous, vous aimez ?
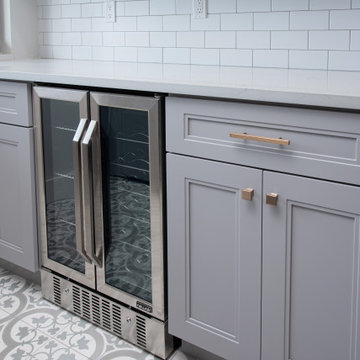
For this kitchen remodeling in Pompano Beach, we decorated it with subway tiles, a quartz countertop, and a wine cooler. The kitchen cabinets are double shaker in gray color, and handles/snobs in gold.
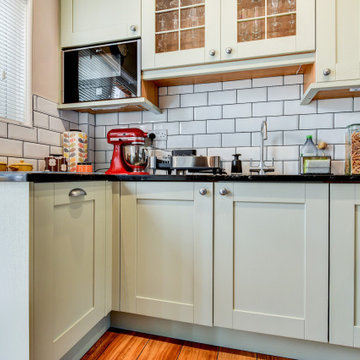
The Brief
Designer Aron was tasked with creating the most of a wrap-around space in this Brighton property. For the project an on-trend theme was required, with traditional elements to suit the required style of the kitchen area.
Every inch of space was to be used to fit all kitchen amenities, with plenty of storage and new flooring to be incorporated as part of the works.
Design Elements
To match the trendy style of this property, and the Classic theme required by this client, designer Aron has condured a traditional theme of sage green and oak. The sage green finish brings subtle colour to this project, with oak accents used in the window framing, wall unit cabinetry and built-in dresser storage.
The layout is cleverly designed to fit the space, whilst including all required elements.
Selected appliances were included in the specification of this project, with a reliable Neff Slide & Hide oven, built-in microwave and dishwasher. This client’s own Smeg refrigerator is a nice design element, with an integrated washing machine also fitted behind furniture.
Another stylistic element is the vanilla noir quartz work surfaces that have been used in this space. These are manufactured by supplier Caesarstone and add a further allure to this kitchen space.
Special Inclusions
To add to the theme of the kitchen a number of feature units have been included in the design.
Above the oven area an exposed wall unit provides space for cook books, with another special inclusion the furniture that frames the window. To enhance this feature Aron has incorporated downlights into the furniture for ambient light.
Throughout these inclusions, highlights of oak add a nice warmth to the kitchen space.
Beneath the stairs in this property an enhancement to storage was also incorporated in the form of wine bottle storage and cabinetry. Classic oak flooring has been used throughout the kitchen, outdoor conservatory and hallway.
Project Highlight
The highlight of this project is the well-designed dresser cabinet that has been custom made to fit this space.
Designer Aron has included glass fronted cabinetry, drawer and cupboard storage in this area which adds important storage to this kitchen space. For ambience downlights are fitted into the cabinetry.
The End Result
The outcome of this project is a great on-trend kitchen that makes the most of every inch of space, yet remaining spacious at the same time. In this project Aron has included fantastic flooring and lighting improvements, whilst also undertaking a bathroom renovation at the property.
If you have a similar home project, consult our expert designers to see how we can design your dream space.
Arrange an appointment by visiting a showroom or booking an appointment online.
8