Серо-белая гостиная комната с двусторонним камином – фото дизайна интерьера
Сортировать:
Бюджет
Сортировать:Популярное за сегодня
1 - 20 из 24 фото
1 из 3
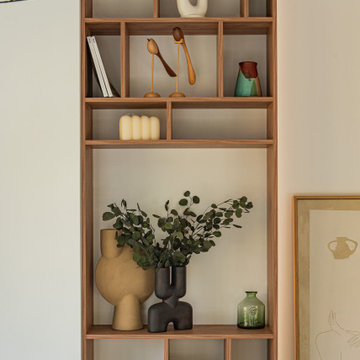
На фото: открытая, серо-белая гостиная комната среднего размера в современном стиле с с книжными шкафами и полками, белыми стенами, полом из керамической плитки, двусторонним камином и серым полом без телевизора с
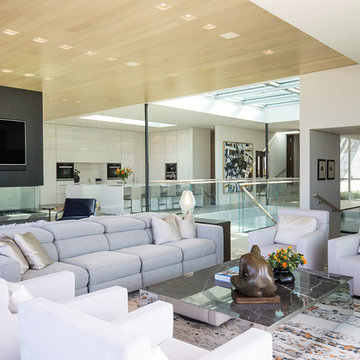
Trousdale Beverly Hills modern home luxury open plan living room. Photo by Jason Speth.
Источник вдохновения для домашнего уюта: огромная парадная, двухуровневая, объединенная, серо-белая гостиная комната в стиле модернизм с белыми стенами, полом из керамогранита, двусторонним камином, фасадом камина из каменной кладки, телевизором на стене, белым полом и многоуровневым потолком
Источник вдохновения для домашнего уюта: огромная парадная, двухуровневая, объединенная, серо-белая гостиная комната в стиле модернизм с белыми стенами, полом из керамогранита, двусторонним камином, фасадом камина из каменной кладки, телевизором на стене, белым полом и многоуровневым потолком
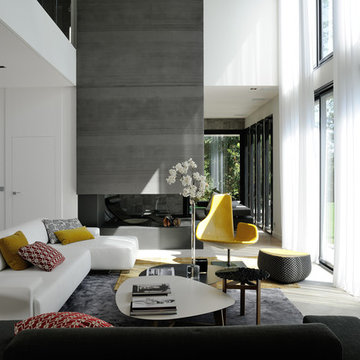
Products:
• Fjord (armchair)
• Fjord (pouf)
• Phoenix (low table)
• Lowland (sofa)
• Bloomy (low table)
Photo © Erick Saillet
На фото: открытая, серо-белая гостиная комната среднего размера в современном стиле с белыми стенами, фасадом камина из камня и двусторонним камином без телевизора с
На фото: открытая, серо-белая гостиная комната среднего размера в современном стиле с белыми стенами, фасадом камина из камня и двусторонним камином без телевизора с
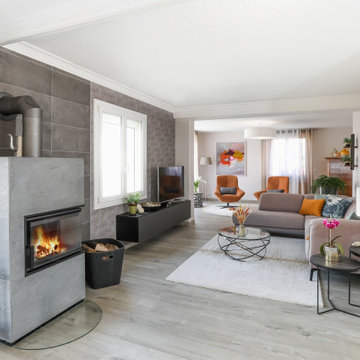
Création d'un bel espace salon en milieu de pièce agrémenté d'une cheminée, et d'un coin lecture cosy et spacieux.
L'espace salon est délimité par les murs gris foncé, et cela apporte également une ambiance plus chaleureuse à ce coin.
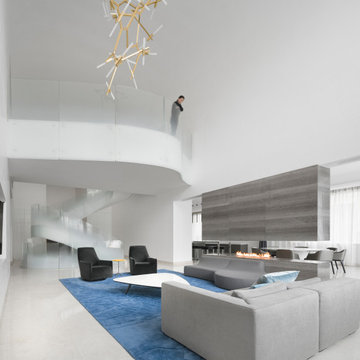
The Cloud Villa is so named because of the grand central stair which connects the three floors of this 800m2 villa in Shanghai. It’s abstract cloud-like form celebrates fluid movement through space, while dividing the main entry from the main living space.
As the main focal point of the villa, it optimistically reinforces domesticity as an act of unencumbered weightless living; in contrast to the restrictive bulk of the typical sprawling megalopolis in China. The cloud is an intimate form that only the occupants of the villa have the luxury of using on a daily basis. The main living space with its overscaled, nearly 8m high vaulted ceiling, gives the villa a sacrosanct quality.
Contemporary in form, construction and materiality, the Cloud Villa’s stair is classical statement about the theater and intimacy of private and domestic life.
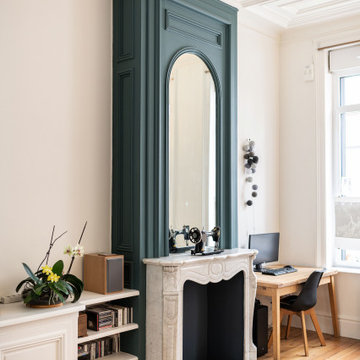
Стильный дизайн: серо-белая гостиная комната в стиле неоклассика (современная классика) с серыми стенами, полом из керамической плитки и двусторонним камином - последний тренд
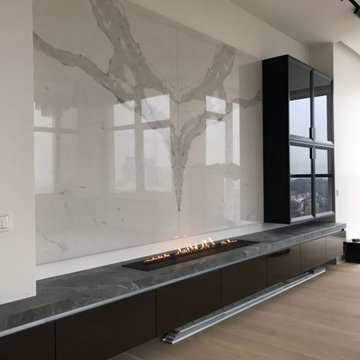
Элегантный Биокамин с Встроенной Тумбой: Создайте Уют и Современный Стиль в Вашей Комнате
Представляем вам наш новый биокамин с встроенной тумбой – идеальное решение для вашего интерьера. Этот камин не только обогатит ваше пространство уютом, но и станет украшением в современном стиле.
Один взгляд на этот биокамин и вы сразу заметите, как красиво пламя отражается в стене из натурального мрамора, создавая волшебное объемное горение. Мраморная отделка добавляет изысканности и роскоши, делая вашу комнату местом, где приятно проводить время.
Наш биокамин легко вписывается в любой современный интерьер благодаря минималистичному и стильному дизайну. Он станет функциональным акцентом в вашем пространстве, добавляя не только тепла, но и визуальной привлекательности.
Ваша комната предлагает много простора и уюта, и наш биокамин дополнит это уютное атмосферу. Он создаст дополнительный источник тепла и уюта, делая ваше пространство еще более привлекательным.
Привнесите тепло и современный стиль в вашу комнату с нашим биокамином с встроенной тумбой. Наслаждайтесь моментами уюта и расслабления в окружении красивого пламени и натурального мрамора
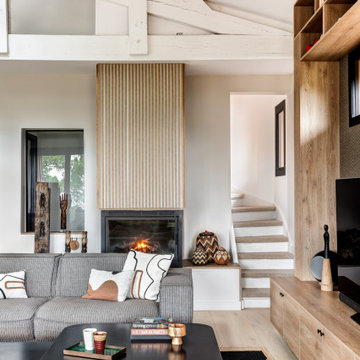
Donner du volume au salon en récupérant les poutres apparentes et la hauteur sous plafond.
Ouvrir la pièce de vie sur l’extérieur avec la grande baie vitrée repliable de 5m et la baie d’angle offrant une vue spectaculaire pour faire entrer l’extérieur à l’intérieur.
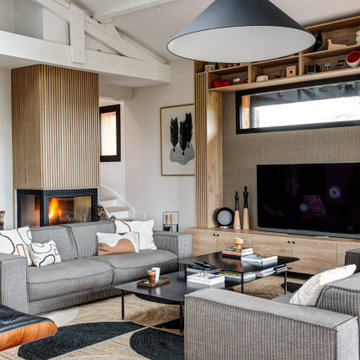
Donner du volume au salon en récupérant les poutres apparentes et la hauteur sous plafond.
Ouvrir la pièce de vie sur l’extérieur avec la grande baie vitrée repliable de 5m et la baie d’angle offrant une vue spectaculaire pour faire entrer l’extérieur à l’intérieur.
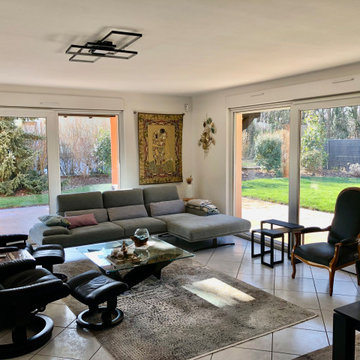
Prise de vue du salon vers le jardin
Свежая идея для дизайна: большая парадная, открытая, серо-белая гостиная комната в современном стиле с белыми стенами, полом из керамической плитки, двусторонним камином, фасадом камина из штукатурки, серым полом и обоями на стенах - отличное фото интерьера
Свежая идея для дизайна: большая парадная, открытая, серо-белая гостиная комната в современном стиле с белыми стенами, полом из керамической плитки, двусторонним камином, фасадом камина из штукатурки, серым полом и обоями на стенах - отличное фото интерьера
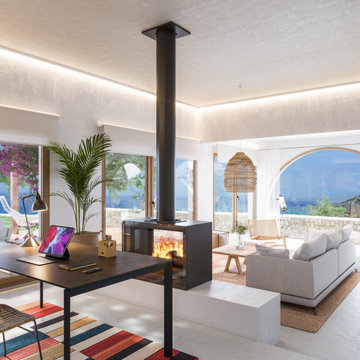
Se plantea una vivienda que produce más energía de la que gasta, con un diseño Passivehaus y una instalación fotovoltaica que produce la poca energía que necesita. Para reorientar la casa se modifica la distribución, llevando los salones al este, para abrirlos al jardín y al mar, al lado del dormitorio principal, situando la cocina y el comedor en la zona central de la vivienda. La terraza frente al puerto se protege con un muro alto y un acristalamiento con protección contra el ruido, para crear un patio recogido y en sombra, pero permitiendo la vista del faro y del castillo. Los exteriores se rediseñan para crear diferentes ambientes protegidos que permitan disfrutar del mar, además de crear una piscina natural, depurada por plantas, con las mejores vistas de la casa.
Con esta actuación convertimos el problema de la cercanía del puerto en una oportunidad, ya que la vivienda recupera su esplendor original, convirtiéndose en una villa exclusiva y ecológica en primera línea de mar y en el casco urbano de la ciudad de Ibiza.
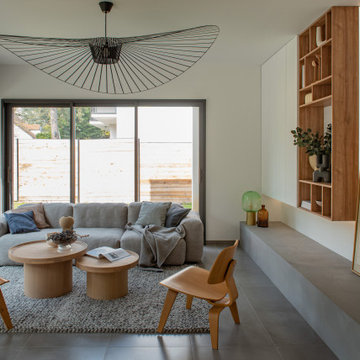
Свежая идея для дизайна: открытая, серо-белая гостиная комната среднего размера в современном стиле с с книжными шкафами и полками, белыми стенами, полом из керамической плитки, двусторонним камином и серым полом без телевизора - отличное фото интерьера
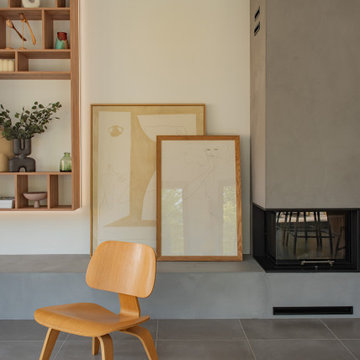
Идея дизайна: открытая, серо-белая гостиная комната среднего размера в современном стиле с с книжными шкафами и полками, белыми стенами, полом из керамической плитки, двусторонним камином и серым полом без телевизора
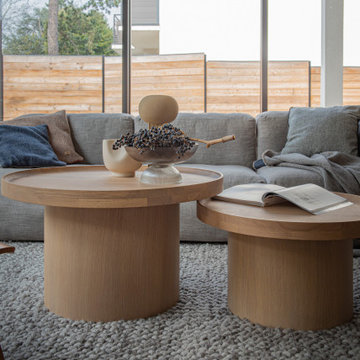
Стильный дизайн: открытая, серо-белая гостиная комната среднего размера в современном стиле с с книжными шкафами и полками, белыми стенами, полом из керамической плитки, двусторонним камином и серым полом без телевизора - последний тренд
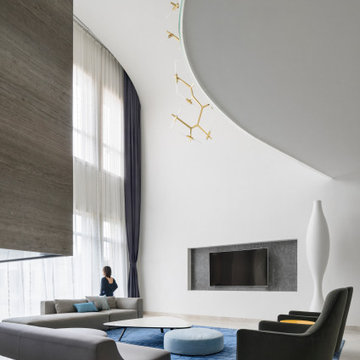
The Cloud Villa is so named because of the grand central stair which connects the three floors of this 800m2 villa in Shanghai. It’s abstract cloud-like form celebrates fluid movement through space, while dividing the main entry from the main living space.
As the main focal point of the villa, it optimistically reinforces domesticity as an act of unencumbered weightless living; in contrast to the restrictive bulk of the typical sprawling megalopolis in China. The cloud is an intimate form that only the occupants of the villa have the luxury of using on a daily basis. The main living space with its overscaled, nearly 8m high vaulted ceiling, gives the villa a sacrosanct quality.
Contemporary in form, construction and materiality, the Cloud Villa’s stair is classical statement about the theater and intimacy of private and domestic life.
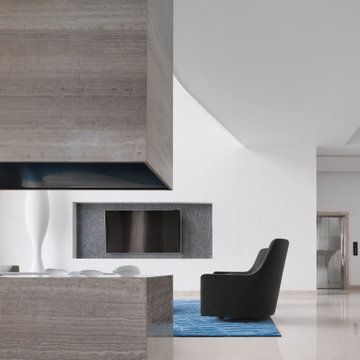
The Cloud Villa is so named because of the grand central stair which connects the three floors of this 800m2 villa in Shanghai. It’s abstract cloud-like form celebrates fluid movement through space, while dividing the main entry from the main living space.
As the main focal point of the villa, it optimistically reinforces domesticity as an act of unencumbered weightless living; in contrast to the restrictive bulk of the typical sprawling megalopolis in China. The cloud is an intimate form that only the occupants of the villa have the luxury of using on a daily basis. The main living space with its overscaled, nearly 8m high vaulted ceiling, gives the villa a sacrosanct quality.
Contemporary in form, construction and materiality, the Cloud Villa’s stair is classical statement about the theater and intimacy of private and domestic life.
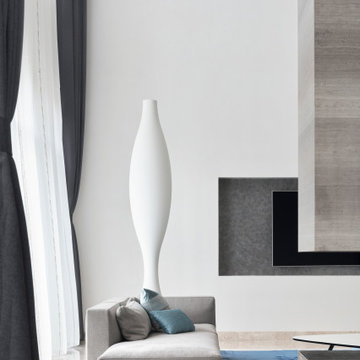
The Cloud Villa is so named because of the grand central stair which connects the three floors of this 800m2 villa in Shanghai. It’s abstract cloud-like form celebrates fluid movement through space, while dividing the main entry from the main living space.
As the main focal point of the villa, it optimistically reinforces domesticity as an act of unencumbered weightless living; in contrast to the restrictive bulk of the typical sprawling megalopolis in China. The cloud is an intimate form that only the occupants of the villa have the luxury of using on a daily basis. The main living space with its overscaled, nearly 8m high vaulted ceiling, gives the villa a sacrosanct quality.
Contemporary in form, construction and materiality, the Cloud Villa’s stair is classical statement about the theater and intimacy of private and domestic life.
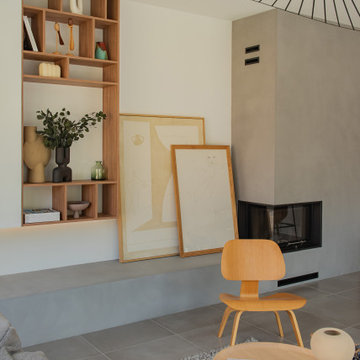
Стильный дизайн: открытая, серо-белая гостиная комната среднего размера в современном стиле с с книжными шкафами и полками, белыми стенами, полом из керамической плитки, двусторонним камином и серым полом без телевизора - последний тренд
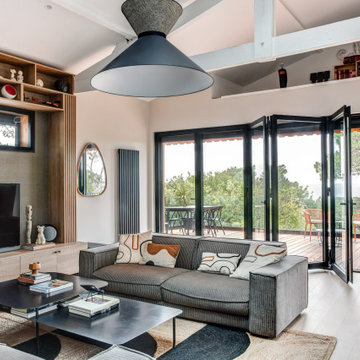
Donner du volume au salon en récupérant les poutres apparentes et la hauteur sous plafond.
Ouvrir la pièce de vie sur l’extérieur avec la grande baie vitrée repliable de 5m et la baie d’angle offrant une vue spectaculaire pour faire entrer l’extérieur à l’intérieur.
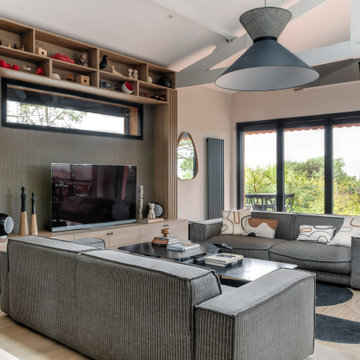
Donner du volume au salon en récupérant les poutres apparentes et la hauteur sous plafond.
Ouvrir la pièce de vie sur l’extérieur avec la grande baie vitrée repliable de 5m et la baie d’angle offrant une vue spectaculaire pour faire entrer l’extérieur à l’intérieur.
Серо-белая гостиная комната с двусторонним камином – фото дизайна интерьера
1