Серо-белая гостиная комната:: освещение – фото дизайна интерьера
Сортировать:
Бюджет
Сортировать:Популярное за сегодня
41 - 60 из 309 фото
1 из 3
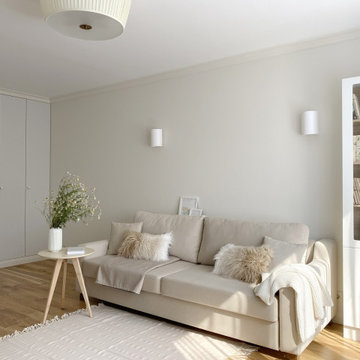
Однокомнатная квартира в тихом переулке центра Москвы.
Левая секция встроенного шкафа одновременно является шкафом прихожей.
Свежая идея для дизайна: изолированная, серо-белая гостиная комната среднего размера:: освещение в современном стиле с с книжными шкафами и полками, бежевыми стенами, паркетным полом среднего тона, телевизором на стене и бежевым полом без камина - отличное фото интерьера
Свежая идея для дизайна: изолированная, серо-белая гостиная комната среднего размера:: освещение в современном стиле с с книжными шкафами и полками, бежевыми стенами, паркетным полом среднего тона, телевизором на стене и бежевым полом без камина - отличное фото интерьера
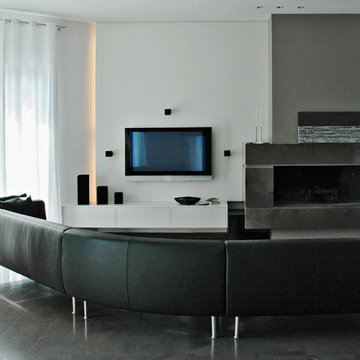
Abitazione privata nelle vicinanze di Forlì in stile moderno, contemporaneo e lineare, minimal nelle forme e nei colori.
Seguendo i desideri della cliente, gli unici colori impiegati sono il bianco, il nero, il grigio e l'acciaio.
Mobili progettati e realizzati su misura.
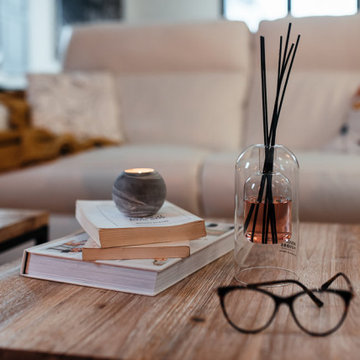
Rénovation totale d'une maison traditionnelle
Mes clients ont eu un réel coup de coeur pour cette maison pleine de charme, mais ils souhaitaient la remettre au gout du jour .
Le travail ici, était d'éclaircir au maximum les pièces, car beaucoup de boiseries et d'apporter un style plus actuel, coloré et chic à la fois ( comme ma cliente ;) !!!)
Le choix des couleurs s'est fait naturellement car nous étions vraiment sur la même longueur d'ondes.
Un gros travail d’embellissement a été effectué avec l'expertise d'un maître d'œuvre
- changement des sols; carrelage cuisine, bureau et entrée et parquet sur la partie salle à manger salon.
- peinture totale de tout les murs et plafond
- démolition de la cheminée et mise en place d'un poêle
- changement des menuiseries.
- ameublement et décoration.
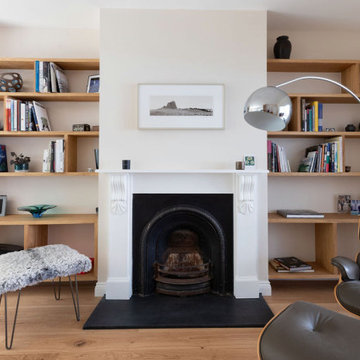
The living room features the iconic Varier Peel accent chair combined perfectly with the soft grey sofa and Eames accent and ottoman along. The soft and iconic furniture used in the living room creates a cosy but elegant sense, looking inviting and welcoming. The beautiful wall arts add to the space's modern style. The living room hosts the harmonious blending of mid-century and contemporary elements in the living room.
Renovation by Absolute Project Management
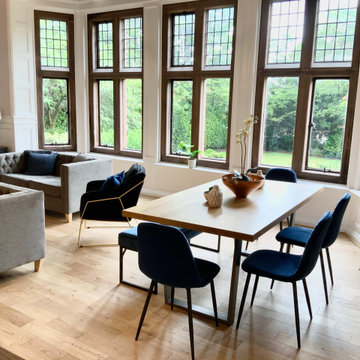
Idea for open plan living in a old building as it was a large hall was to make into useable space with cooking, eating and siting zones with great lighting
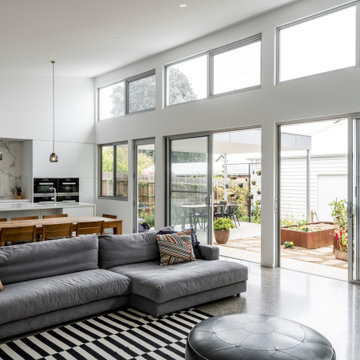
Spacious main/living room sharing with the kitchen and dining to create a large open space. Large doors and windows cover most of the wall opening up to the green backyard.
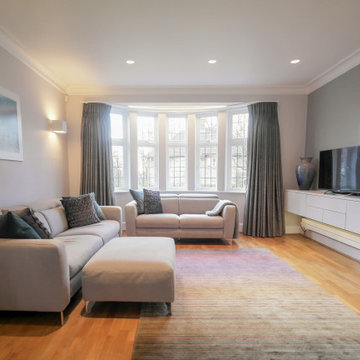
As an earlier phase to this project, we designed for this open plan living room and formal dining space
Идея дизайна: открытая, серо-белая гостиная комната среднего размера:: освещение с паркетным полом среднего тона без камина
Идея дизайна: открытая, серо-белая гостиная комната среднего размера:: освещение с паркетным полом среднего тона без камина
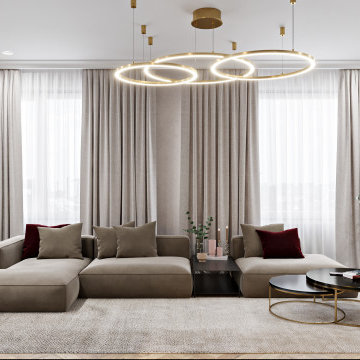
Источник вдохновения для домашнего уюта: большая открытая, серо-белая гостиная комната:: освещение в стиле неоклассика (современная классика) с бежевыми стенами, паркетным полом среднего тона, горизонтальным камином, коричневым полом и панелями на части стены
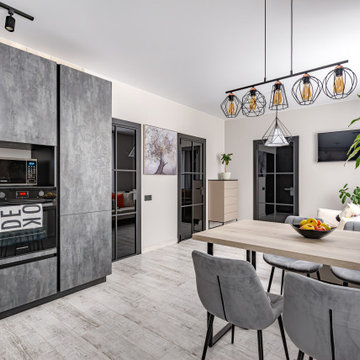
Небольшая гостиная для семьи из 3х человек в современном стиле
Свежая идея для дизайна: изолированная, серо-белая гостиная комната:: освещение в современном стиле с белыми стенами, полом из ламината, телевизором на стене, серым полом и обоями на стенах - отличное фото интерьера
Свежая идея для дизайна: изолированная, серо-белая гостиная комната:: освещение в современном стиле с белыми стенами, полом из ламината, телевизором на стене, серым полом и обоями на стенах - отличное фото интерьера
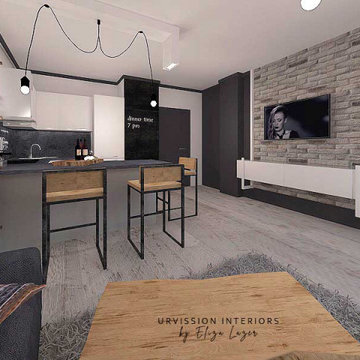
Open concept kitchen and living room design ideas
Пример оригинального дизайна: парадная, открытая, серо-белая гостиная комната среднего размера:: освещение в стиле модернизм с белыми стенами, полом из ламината, отдельно стоящим телевизором, бежевым полом и кессонным потолком без камина
Пример оригинального дизайна: парадная, открытая, серо-белая гостиная комната среднего размера:: освещение в стиле модернизм с белыми стенами, полом из ламината, отдельно стоящим телевизором, бежевым полом и кессонным потолком без камина
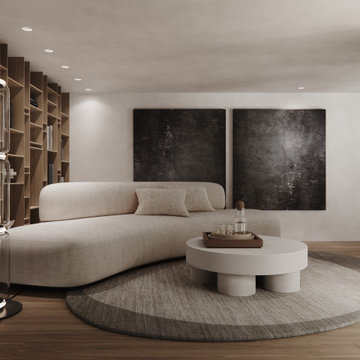
Гостиная в скандинавском стиле, находится на втором ярусе. Сочетает цвета дерева и серого камня. Необычный стеклянный торшер. Нестандартный по форме диван. Деревянные полки.
Living room in Scandinavian style, located on the second tier. Combines the colors of wood and gray stone. Unusual glass floor lamp. Irregular sofa. Wooden shelves.
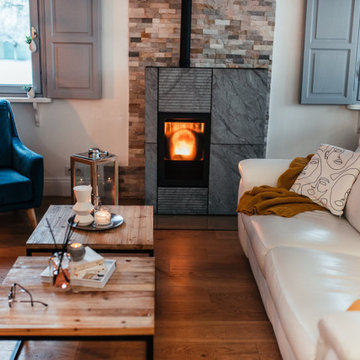
Rénovation totale d'une maison traditionnelle
Mes clients ont eu un réel coup de coeur pour cette maison pleine de charme, mais ils souhaitaient la remettre au gout du jour .
Le travail ici, était d'éclaircir au maximum les pièces, car beaucoup de boiseries et d'apporter un style plus actuel, coloré et chic à la fois ( comme ma cliente ;) !!!)
Le choix des couleurs s'est fait naturellement car nous étions vraiment sur la même longueur d'ondes.
Un gros travail d’embellissement a été effectué avec l'expertise d'un maître d'œuvre
- changement des sols; carrelage cuisine, bureau et entrée et parquet sur la partie salle à manger salon.
- peinture totale de tout les murs et plafond
- démolition de la cheminée et mise en place d'un poêle
- changement des menuiseries.
- ameublement et décoration.
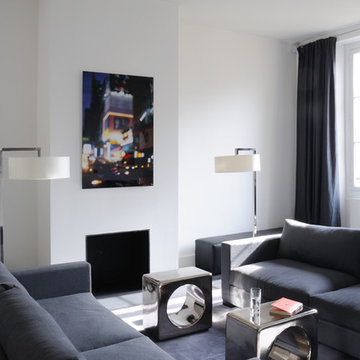
Adrien Dirand
Свежая идея для дизайна: парадная, изолированная, серо-белая гостиная комната среднего размера:: освещение в стиле модернизм с белыми стенами и стандартным камином без телевизора - отличное фото интерьера
Свежая идея для дизайна: парадная, изолированная, серо-белая гостиная комната среднего размера:: освещение в стиле модернизм с белыми стенами и стандартным камином без телевизора - отличное фото интерьера
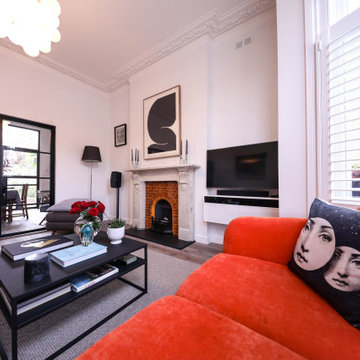
A living room with large doors to help open up the space to other areas of the house.
На фото: парадная, изолированная, серо-белая гостиная комната среднего размера:: освещение в современном стиле с белыми стенами, паркетным полом среднего тона, стандартным камином, фасадом камина из кирпича, телевизором в углу и коричневым полом
На фото: парадная, изолированная, серо-белая гостиная комната среднего размера:: освещение в современном стиле с белыми стенами, паркетным полом среднего тона, стандартным камином, фасадом камина из кирпича, телевизором в углу и коричневым полом
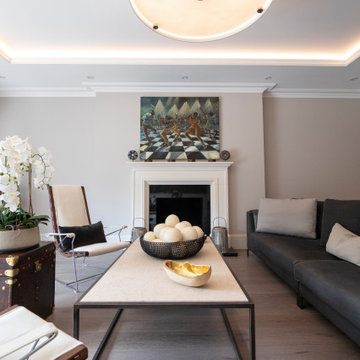
This room's centrepiece is a gas fireplace surrounded by artwork. Both the LED's in the coffered ceiling and the downlighters may be dimmed to create the desired ambiance. Having a family gathering in this room is both easy and cosy. Hair on hide leather covers the chairs, which are part of the B&B Italia's distinctive range designed by Antonio Citterio
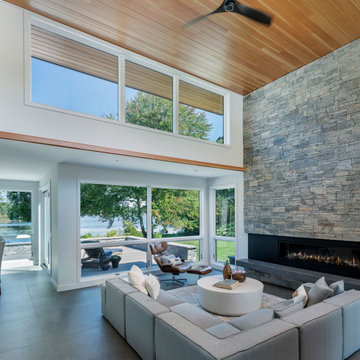
Cedar Cove Modern benefits from its integration into the landscape. The house is set back from Lake Webster to preserve an existing stand of broadleaf trees that filter the low western sun that sets over the lake. Its split-level design follows the gentle grade of the surrounding slope. The L-shape of the house forms a protected garden entryway in the area of the house facing away from the lake while a two-story stone wall marks the entry and continues through the width of the house, leading the eye to a rear terrace. This terrace has a spectacular view aided by the structure’s smart positioning in relationship to Lake Webster.
The interior spaces are also organized to prioritize views of the lake. The living room looks out over the stone terrace at the rear of the house. The bisecting stone wall forms the fireplace in the living room and visually separates the two-story bedroom wing from the active spaces of the house. The screen porch, a staple of our modern house designs, flanks the terrace. Viewed from the lake, the house accentuates the contours of the land, while the clerestory window above the living room emits a soft glow through the canopy of preserved trees.
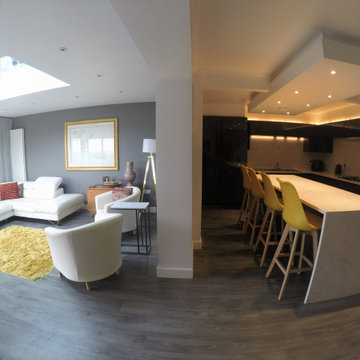
Modern family home with new extension. Incorporating semi open plan living with outdoor entertainment area.
Пример оригинального дизайна: большая открытая, серо-белая гостиная комната:: освещение в стиле модернизм с полом из ламината, серым полом, кессонным потолком и обоями на стенах
Пример оригинального дизайна: большая открытая, серо-белая гостиная комната:: освещение в стиле модернизм с полом из ламината, серым полом, кессонным потолком и обоями на стенах
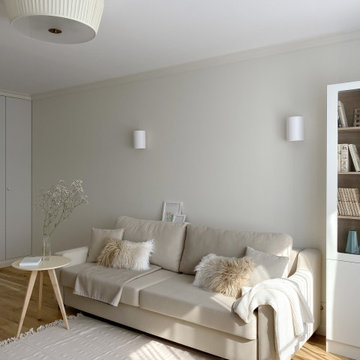
Однокомнатная квартира в тихом переулке центра Москвы
Пример оригинального дизайна: изолированная, серо-белая гостиная комната среднего размера:: освещение в современном стиле с с книжными шкафами и полками, бежевыми стенами, паркетным полом среднего тона, телевизором на стене и бежевым полом без камина
Пример оригинального дизайна: изолированная, серо-белая гостиная комната среднего размера:: освещение в современном стиле с с книжными шкафами и полками, бежевыми стенами, паркетным полом среднего тона, телевизором на стене и бежевым полом без камина
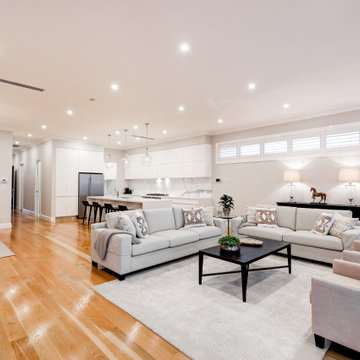
На фото: большая открытая, серо-белая гостиная комната:: освещение в стиле модернизм с серыми стенами и светлым паркетным полом
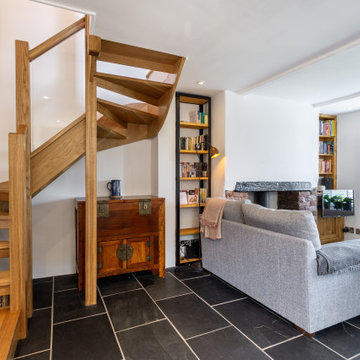
A beautiful staircase in a traditional cottage
Идея дизайна: маленькая открытая, серо-белая гостиная комната:: освещение в классическом стиле с с книжными шкафами и полками, белыми стенами, полом из сланца, печью-буржуйкой, фасадом камина из дерева, отдельно стоящим телевизором и черным полом для на участке и в саду
Идея дизайна: маленькая открытая, серо-белая гостиная комната:: освещение в классическом стиле с с книжными шкафами и полками, белыми стенами, полом из сланца, печью-буржуйкой, фасадом камина из дерева, отдельно стоящим телевизором и черным полом для на участке и в саду
Серо-белая гостиная комната:: освещение – фото дизайна интерьера
3