Серая ванная комната в стиле кантри – фото дизайна интерьера
Сортировать:
Бюджет
Сортировать:Популярное за сегодня
61 - 80 из 15 681 фото
1 из 3

Пример оригинального дизайна: ванная комната в стиле кантри с темными деревянными фасадами, угловым душем, белой плиткой, плиткой кабанчик, белыми стенами, врезной раковиной, душем с распашными дверями и плоскими фасадами

Michele Lee Wilson
Идея дизайна: ванная комната среднего размера в стиле кантри с фасадами в стиле шейкер, фасадами цвета дерева среднего тона, душем в нише, раздельным унитазом, зеленой плиткой, плиткой кабанчик, зелеными стенами, полом из керамогранита, душевой кабиной, врезной раковиной, мраморной столешницей, белым полом и душем с распашными дверями
Идея дизайна: ванная комната среднего размера в стиле кантри с фасадами в стиле шейкер, фасадами цвета дерева среднего тона, душем в нише, раздельным унитазом, зеленой плиткой, плиткой кабанчик, зелеными стенами, полом из керамогранита, душевой кабиной, врезной раковиной, мраморной столешницей, белым полом и душем с распашными дверями
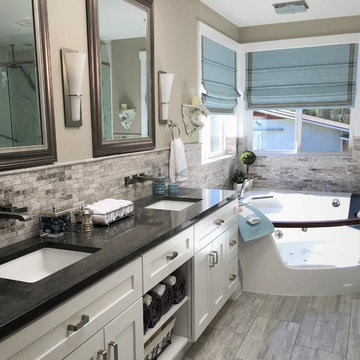
Идея дизайна: главная ванная комната в стиле кантри с фасадами в стиле шейкер, белыми фасадами, угловой ванной, угловым душем, унитазом-моноблоком, серой плиткой, плиткой мозаикой, серыми стенами, полом из керамической плитки, врезной раковиной, столешницей из искусственного кварца, серым полом и душем с распашными дверями

This stylish update for a family bathroom in a Vermont country house involved a complete reconfiguration of the layout to allow for a built-in linen closet, a 42" wide soaking tub/shower and a double vanity. The reclaimed pine vanity and iron hardware play off the patterned tile floor and ship lap walls for a contemporary eclectic mix.

This master bathroom renovation transforms a builder-grade standard into a personalized retreat for our lovely Stapleton clients. Recognizing a need for change, our clients called on us to help develop a space that would capture their aesthetic loves and foster relaxation. Our design focused on establishing an airy and grounded feel by pairing various shades of white, natural wood, and dynamic textures. We replaced the existing ceramic floor tile with wood-look porcelain tile for a warm and inviting look throughout the space. We then paired this with a reclaimed apothecary vanity from Restoration Hardware. This vanity is coupled with a bright Caesarstone countertop and warm bronze faucets from Delta to create a strikingly handsome balance. The vanity mirrors are custom-sized and trimmed with a coordinating bronze frame. Elegant wall sconces dance between the dark vanity mirrors and bright white full height mirrors flanking the bathtub. The tub itself is an oversized freestanding bathtub paired with a tall bronze tub filler. We've created a feature wall with Tile Bar's Billowy Clouds ceramic tile floor to ceiling behind the tub. The wave-like movement of the tiles offers a dramatic texture in a pure white field. We removed the existing shower and extended its depth to create a large new shower. The walls are tiled with a large format high gloss white tile. The shower floor is tiled with marble circles in varying sizes that offer a playful aesthetic in an otherwise minimalist space. We love this pure, airy retreat and are thrilled that our clients get to enjoy it for many years to come!

This farmhouse bathroom is perfect for the whole family. The shower/tub combo has its own built-in 3 shelf cubby. An antique buffet was converted to a vanity with a drop in sink. It also has a ton of storage for the whole family.

Hub Willson Photography
На фото: большая главная ванная комната в стиле кантри с фасадами островного типа, отдельно стоящей ванной, белой плиткой, белыми стенами, коричневым полом, светлыми деревянными фасадами, душем в нише, унитазом-моноблоком, полом из керамической плитки, врезной раковиной, столешницей из искусственного кварца и душем с распашными дверями
На фото: большая главная ванная комната в стиле кантри с фасадами островного типа, отдельно стоящей ванной, белой плиткой, белыми стенами, коричневым полом, светлыми деревянными фасадами, душем в нише, унитазом-моноблоком, полом из керамической плитки, врезной раковиной, столешницей из искусственного кварца и душем с распашными дверями

Rikki Snyder
На фото: большая главная ванная комната в стиле кантри с коричневыми фасадами, отдельно стоящей ванной, белой плиткой, керамической плиткой, полом из мозаичной плитки, столешницей из гранита, белым полом и плоскими фасадами с
На фото: большая главная ванная комната в стиле кантри с коричневыми фасадами, отдельно стоящей ванной, белой плиткой, керамической плиткой, полом из мозаичной плитки, столешницей из гранита, белым полом и плоскими фасадами с
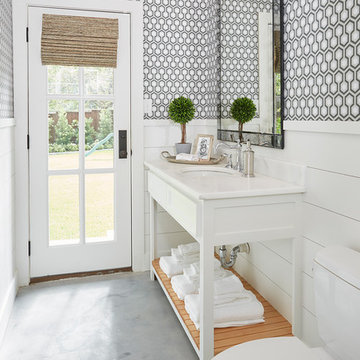
Guest Bath with wallpaper and shiplap
Свежая идея для дизайна: ванная комната в стиле кантри с белыми фасадами, раздельным унитазом, разноцветными стенами, врезной раковиной, серым полом и фасадами с утопленной филенкой - отличное фото интерьера
Свежая идея для дизайна: ванная комната в стиле кантри с белыми фасадами, раздельным унитазом, разноцветными стенами, врезной раковиной, серым полом и фасадами с утопленной филенкой - отличное фото интерьера
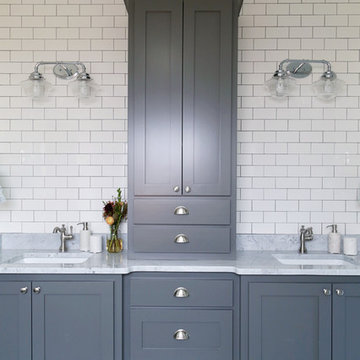
Источник вдохновения для домашнего уюта: большая главная, серо-белая ванная комната в стиле кантри с фасадами в стиле шейкер, серыми фасадами, белой плиткой, плиткой кабанчик, белыми стенами, полом из керамогранита, врезной раковиной и столешницей из кварцита
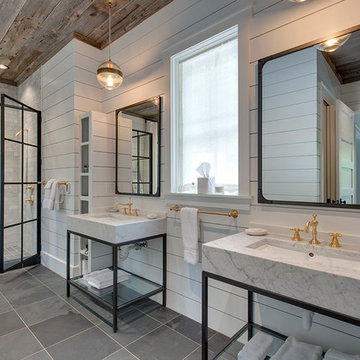
На фото: главная ванная комната в стиле кантри с серой плиткой, белыми стенами, настольной раковиной, мраморной столешницей и душем с распашными дверями

Стильный дизайн: главная ванная комната среднего размера в стиле кантри с светлыми деревянными фасадами, душем без бортиков, белой плиткой, керамической плиткой, зелеными стенами, темным паркетным полом, консольной раковиной, коричневым полом, душем с распашными дверями, зеркалом с подсветкой и плоскими фасадами - последний тренд
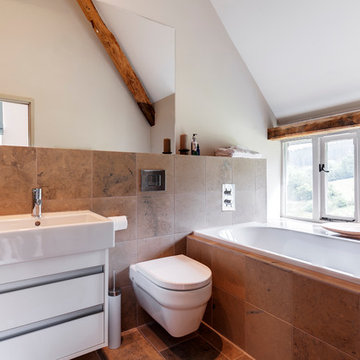
Internally a palette of existing granite walls has been paired with Jerusalem limestone stone flooring from Mandarin Stone , and wide-plank oak flooring. Existing timber ceiling and roof structures have been retained where possible – retaining the character of the property. Feature panels of black walnut line the kitchen and entrance hall joinery, adding warmth to the calm colour palette.

rustic wood effect farmhouse style floor tiles.
Available at Walls and Floors.
На фото: большая ванная комната в стиле кантри с настольной раковиной, белыми фасадами, отдельно стоящей ванной, керамогранитной плиткой, белыми стенами, полом из керамогранита, белой плиткой, фасадами в стиле шейкер и бежевым полом с
На фото: большая ванная комната в стиле кантри с настольной раковиной, белыми фасадами, отдельно стоящей ванной, керамогранитной плиткой, белыми стенами, полом из керамогранита, белой плиткой, фасадами в стиле шейкер и бежевым полом с
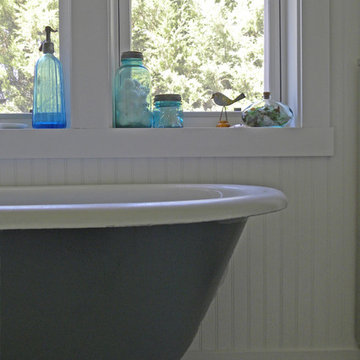
Sarah Greenman © 2012 Houzz
Стильный дизайн: ванная комната в стиле кантри - последний тренд
Стильный дизайн: ванная комната в стиле кантри - последний тренд

На фото: большая главная ванная комната в стиле кантри с фасадами в стиле шейкер, темными деревянными фасадами, полновстраиваемой ванной, душем без бортиков, унитазом-моноблоком, серой плиткой, керамической плиткой, серыми стенами, полом из керамогранита, врезной раковиной, столешницей из искусственного кварца, серым полом и открытым душем с
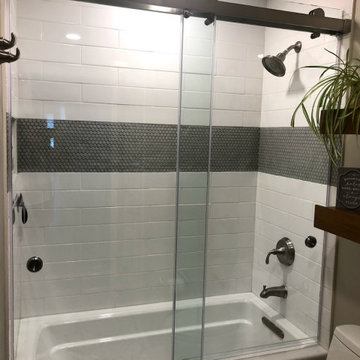
Стильный дизайн: маленькая детская ванная комната в стиле кантри с фасадами с утопленной филенкой, фасадами цвета дерева среднего тона, ванной в нише, душем в нише, унитазом-моноблоком, белой плиткой, плиткой кабанчик, серыми стенами, полом из цементной плитки, врезной раковиной, столешницей из искусственного кварца, разноцветным полом, душем с раздвижными дверями, белой столешницей, нишей, тумбой под одну раковину и встроенной тумбой для на участке и в саду - последний тренд

This modern bathroom features farmhouse flare with subway tiles lining the shower from bottom to top and extending along the outside walls. the two circular adjustable mirrors and the chrome features give this bathroom an elegant style and feel.

Meyer Design
Идея дизайна: большая главная ванная комната в стиле кантри с фасадами с утопленной филенкой, белыми фасадами, отдельно стоящей ванной, серыми стенами, мраморным полом, врезной раковиной и столешницей из искусственного кварца
Идея дизайна: большая главная ванная комната в стиле кантри с фасадами с утопленной филенкой, белыми фасадами, отдельно стоящей ванной, серыми стенами, мраморным полом, врезной раковиной и столешницей из искусственного кварца

We maximized the space in this modest master with calming greys and browns, simple shaker style cabinet fronts, and a barn door twist to the glass shower doors.
Серая ванная комната в стиле кантри – фото дизайна интерьера
4