Серая ванная комната с зеленой плиткой – фото дизайна интерьера
Сортировать:
Бюджет
Сортировать:Популярное за сегодня
61 - 80 из 1 438 фото
1 из 3
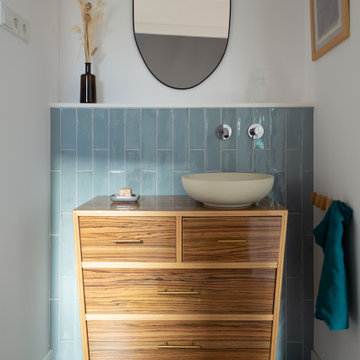
Fotografía: Valentín Hincû
На фото: главный совмещенный санузел среднего размера в современном стиле с фасадами островного типа, бежевыми фасадами, зеленой плиткой, зелеными стенами, бетонным полом, настольной раковиной, серым полом и тумбой под одну раковину с
На фото: главный совмещенный санузел среднего размера в современном стиле с фасадами островного типа, бежевыми фасадами, зеленой плиткой, зелеными стенами, бетонным полом, настольной раковиной, серым полом и тумбой под одну раковину с
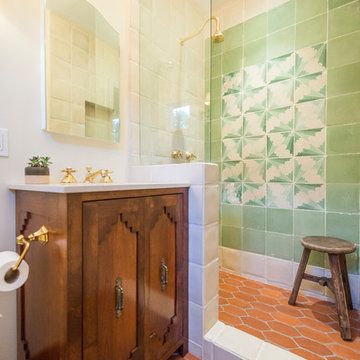
Источник вдохновения для домашнего уюта: ванная комната в стиле фьюжн с фасадами цвета дерева среднего тона, душем в нише, зеленой плиткой, белыми стенами, полом из терракотовой плитки, душевой кабиной, красным полом, открытым душем, белой столешницей и фасадами с утопленной филенкой
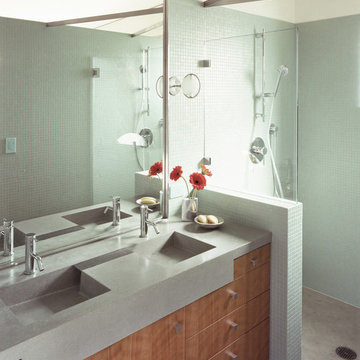
Copyrights: WA design
Источник вдохновения для домашнего уюта: ванная комната среднего размера в морском стиле с душевой кабиной, плоскими фасадами, фасадами цвета дерева среднего тона, душем без бортиков, зеленой плиткой, керамической плиткой, монолитной раковиной, унитазом-моноблоком, белыми стенами и бетонным полом
Источник вдохновения для домашнего уюта: ванная комната среднего размера в морском стиле с душевой кабиной, плоскими фасадами, фасадами цвета дерева среднего тона, душем без бортиков, зеленой плиткой, керамической плиткой, монолитной раковиной, унитазом-моноблоком, белыми стенами и бетонным полом
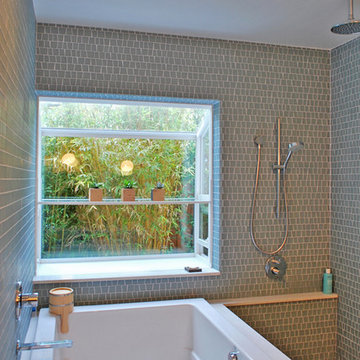
soaking tub, bay window, glass tile, rain shower head
Источник вдохновения для домашнего уюта: ванная комната в современном стиле с японской ванной, зеленой плиткой, плиткой мозаикой и окном
Источник вдохновения для домашнего уюта: ванная комната в современном стиле с японской ванной, зеленой плиткой, плиткой мозаикой и окном
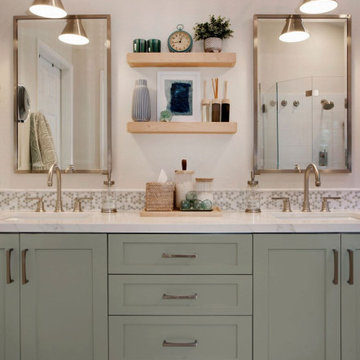
Custom double sink vanity, mosaic backsplash, floating shelves
Свежая идея для дизайна: главная ванная комната среднего размера в морском стиле с фасадами в стиле шейкер, зелеными фасадами, отдельно стоящей ванной, угловым душем, зеленой плиткой, плиткой мозаикой, бежевыми стенами, мраморным полом, врезной раковиной, столешницей из искусственного кварца, белым полом, душем с распашными дверями, белой столешницей, сиденьем для душа, тумбой под две раковины, встроенной тумбой и сводчатым потолком - отличное фото интерьера
Свежая идея для дизайна: главная ванная комната среднего размера в морском стиле с фасадами в стиле шейкер, зелеными фасадами, отдельно стоящей ванной, угловым душем, зеленой плиткой, плиткой мозаикой, бежевыми стенами, мраморным полом, врезной раковиной, столешницей из искусственного кварца, белым полом, душем с распашными дверями, белой столешницей, сиденьем для душа, тумбой под две раковины, встроенной тумбой и сводчатым потолком - отличное фото интерьера
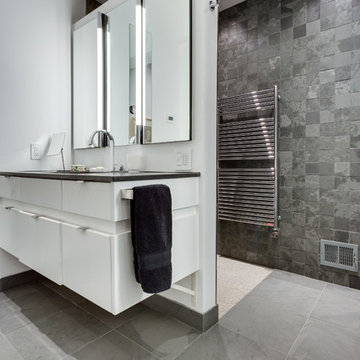
На фото: главная ванная комната среднего размера в современном стиле с плоскими фасадами, белыми фасадами, полновстраиваемой ванной, душем без бортиков, зеленой плиткой, стеклянной плиткой, белыми стенами и полом из сланца с

На фото: ванная комната в стиле неоклассика (современная классика) с фасадами цвета дерева среднего тона, душем в нише, зеленой плиткой, плиткой кабанчик, зелеными стенами, полом из мозаичной плитки, душевой кабиной, врезной раковиной, белым полом, душем с распашными дверями и фасадами с декоративным кантом с
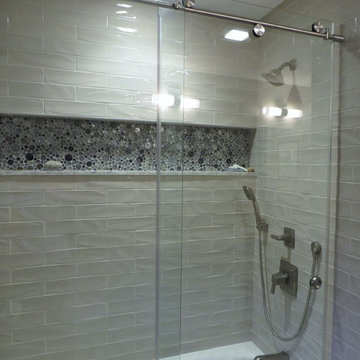
Стильный дизайн: главная ванная комната в стиле неоклассика (современная классика) с ванной в нише, фасадами с утопленной филенкой, белыми фасадами, душем над ванной, унитазом-моноблоком, зеленой плиткой, плиткой кабанчик, зелеными стенами, полом из керамогранита, врезной раковиной, столешницей из искусственного кварца, бежевым полом и душем с раздвижными дверями - последний тренд
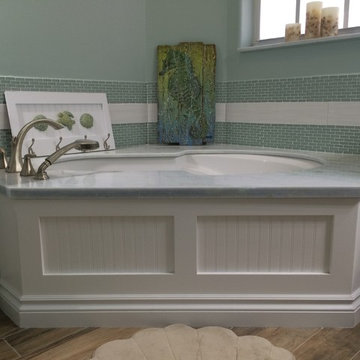
Пример оригинального дизайна: главная ванная комната среднего размера в морском стиле с фасадами с филенкой типа жалюзи, белыми фасадами, угловой ванной, синей плиткой, зеленой плиткой, плиткой мозаикой, зелеными стенами, полом из керамогранита, врезной раковиной, мраморной столешницей и коричневым полом
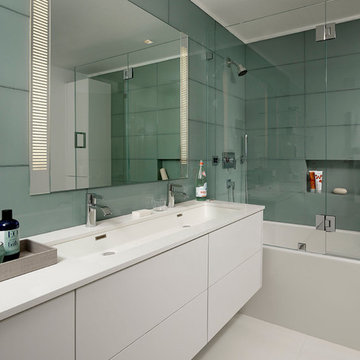
ASID Design Excellence First Place Residential – Kitchen and Bathroom: Michael Merrill Design Studio was approached three years ago by the homeowner to redesign her kitchen. Although she was dissatisfied with some aspects of her home, she still loved it dearly. As we discovered her passion for design, we began to rework her entire home--room by room, top to bottom.
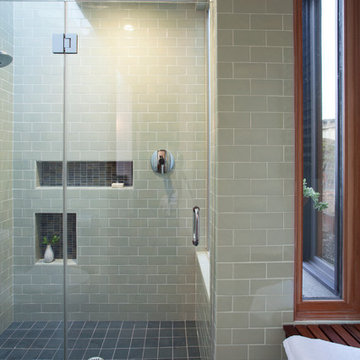
The skylights and a window contribute to the open feel of this minimalist walk in shower.
www.marikoreed.com
Пример оригинального дизайна: главная ванная комната среднего размера в стиле модернизм с врезной раковиной, плоскими фасадами, темными деревянными фасадами, душем в нише, раздельным унитазом, зеленой плиткой, керамической плиткой, зелеными стенами, полом из сланца и столешницей из искусственного кварца
Пример оригинального дизайна: главная ванная комната среднего размера в стиле модернизм с врезной раковиной, плоскими фасадами, темными деревянными фасадами, душем в нише, раздельным унитазом, зеленой плиткой, керамической плиткой, зелеными стенами, полом из сланца и столешницей из искусственного кварца
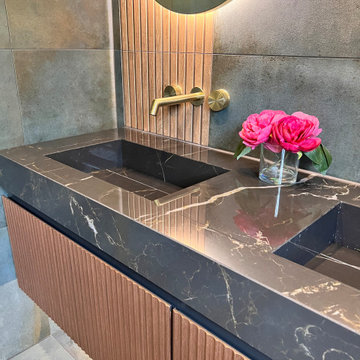
Project Description:
Step into the embrace of nature with our latest bathroom design, "Jungle Retreat." This expansive bathroom is a harmonious fusion of luxury, functionality, and natural elements inspired by the lush greenery of the jungle.
Bespoke His and Hers Black Marble Porcelain Basins:
The focal point of the space is a his & hers bespoke black marble porcelain basin atop a 160cm double drawer basin unit crafted in Italy. The real wood veneer with fluted detailing adds a touch of sophistication and organic charm to the design.
Brushed Brass Wall-Mounted Basin Mixers:
Wall-mounted basin mixers in brushed brass with scrolled detailing on the handles provide a luxurious touch, creating a visual link to the inspiration drawn from the jungle. The juxtaposition of black marble and brushed brass adds a layer of opulence.
Jungle and Nature Inspiration:
The design draws inspiration from the jungle and nature, incorporating greens, wood elements, and stone components. The overall palette reflects the serenity and vibrancy found in natural surroundings.
Spacious Walk-In Shower:
A generously sized walk-in shower is a centrepiece, featuring tiled flooring and a rain shower. The design includes niches for toiletry storage, ensuring a clutter-free environment and adding functionality to the space.
Floating Toilet and Basin Unit:
Both the toilet and basin unit float above the floor, contributing to the contemporary and open feel of the bathroom. This design choice enhances the sense of space and allows for easy maintenance.
Natural Light and Large Window:
A large window allows ample natural light to flood the space, creating a bright and airy atmosphere. The connection with the outdoors brings an additional layer of tranquillity to the design.
Concrete Pattern Tiles in Green Tone:
Wall and floor tiles feature a concrete pattern in a calming green tone, echoing the lush foliage of the jungle. This choice not only adds visual interest but also contributes to the overall theme of nature.
Linear Wood Feature Tile Panel:
A linear wood feature tile panel, offset behind the basin unit, creates a cohesive and matching look. This detail complements the fluted front of the basin unit, harmonizing with the overall design.
"Jungle Retreat" is a testament to the seamless integration of luxury and nature, where bespoke craftsmanship meets organic inspiration. This bathroom invites you to unwind in a space that transcends the ordinary, offering a tranquil retreat within the comforts of your home.
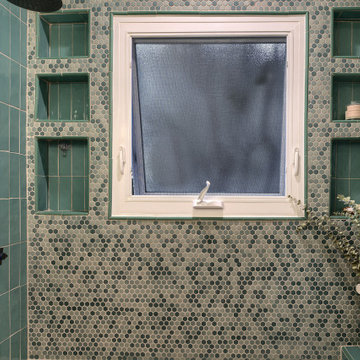
Свежая идея для дизайна: ванная комната в стиле фьюжн с душем над ванной, зеленой плиткой, плиткой кабанчик, шторкой для ванной и нишей - отличное фото интерьера
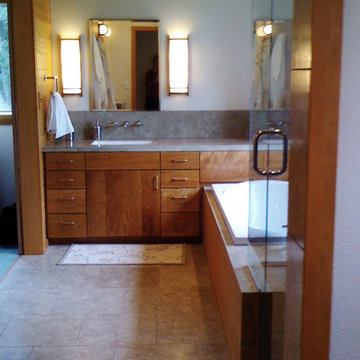
Custom cherry cabinets and tub surround. Limestone slab countertops and limestone tile floor. Tub by BainUltra.
На фото: маленькая главная ванная комната в восточном стиле с плоскими фасадами, фасадами цвета дерева среднего тона, накладной ванной, душем в нише, раздельным унитазом, зеленой плиткой, каменной плиткой, зелеными стенами, полом из известняка, врезной раковиной и столешницей из известняка для на участке и в саду с
На фото: маленькая главная ванная комната в восточном стиле с плоскими фасадами, фасадами цвета дерева среднего тона, накладной ванной, душем в нише, раздельным унитазом, зеленой плиткой, каменной плиткой, зелеными стенами, полом из известняка, врезной раковиной и столешницей из известняка для на участке и в саду с
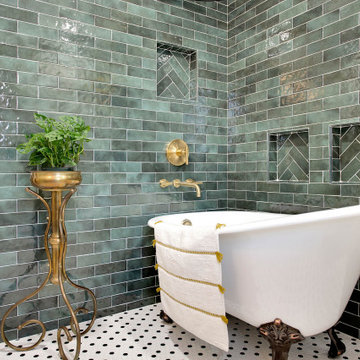
Идея дизайна: ванная комната среднего размера в стиле ретро с плоскими фасадами, коричневыми фасадами, ванной на ножках, душем над ванной, зеленой плиткой, керамической плиткой, зелеными стенами, врезной раковиной, столешницей из кварцита, белым полом, белой столешницей, нишей, тумбой под одну раковину и встроенной тумбой

Bagno dei ragazzi, colori e movimenti.
Источник вдохновения для домашнего уюта: маленький детский совмещенный санузел в стиле модернизм с плоскими фасадами, синими фасадами, раздельным унитазом, зелеными стенами, полом из керамогранита, накладной раковиной, столешницей из искусственного кварца, белой столешницей, подвесной тумбой, зеленой плиткой, плиткой мозаикой, тумбой под одну раковину, многоуровневым потолком и серым полом для на участке и в саду
Источник вдохновения для домашнего уюта: маленький детский совмещенный санузел в стиле модернизм с плоскими фасадами, синими фасадами, раздельным унитазом, зелеными стенами, полом из керамогранита, накладной раковиной, столешницей из искусственного кварца, белой столешницей, подвесной тумбой, зеленой плиткой, плиткой мозаикой, тумбой под одну раковину, многоуровневым потолком и серым полом для на участке и в саду
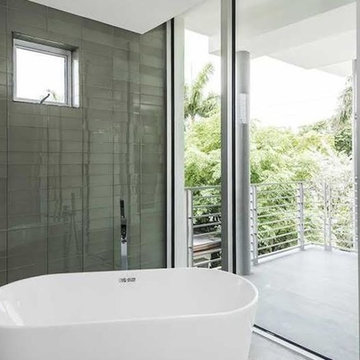
I designed the exterior of this Miami Beach home while employed at WHA Design in 2014. The owner very skillfully selected the furnishings and finishes.
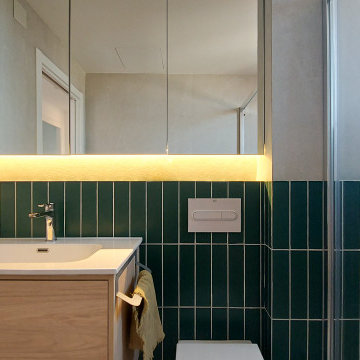
Un baño que se ha reducido en tamaño para ofrecer más metros a la habitación pero que queríamos mantener espacioso y funcional. De estilo esencialmente neutro, en piezas gris claras de formato grande 60x120cm minimizando juntas, y con un toque de color verde para destacar y darle un punto de acento. Aprovechado en nicho creado por la construcción del murete para la cisterna empotrada, hemos diseñado armarios a medida con espejo en las puertas, doblando el espacio visualmente. El almacenaje ha sido siempre uno de las principales preocupaciones en este proyecto, así que esta solución nos ha brindado un espacio estético y altamente funcional. El mueble de baño en tonos de madera claro, añade el punto de calidez que le faltaba y genera el contraste perfecto con el verde floresta de acento. El plato de ducha de resina ha sido cortado a medida lo que nos permite adaptarnos al ángulo de la pared, resultando también en un punto de diseño fuera del común por su forma original.

This family of 5 was quickly out-growing their 1,220sf ranch home on a beautiful corner lot. Rather than adding a 2nd floor, the decision was made to extend the existing ranch plan into the back yard, adding a new 2-car garage below the new space - for a new total of 2,520sf. With a previous addition of a 1-car garage and a small kitchen removed, a large addition was added for Master Bedroom Suite, a 4th bedroom, hall bath, and a completely remodeled living, dining and new Kitchen, open to large new Family Room. The new lower level includes the new Garage and Mudroom. The existing fireplace and chimney remain - with beautifully exposed brick. The homeowners love contemporary design, and finished the home with a gorgeous mix of color, pattern and materials.
The project was completed in 2011. Unfortunately, 2 years later, they suffered a massive house fire. The house was then rebuilt again, using the same plans and finishes as the original build, adding only a secondary laundry closet on the main level.
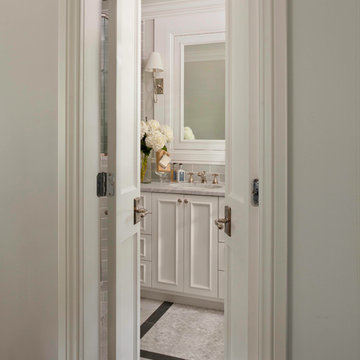
Susie Brenner Photography
Источник вдохновения для домашнего уюта: главная ванная комната в классическом стиле с врезной раковиной, фасадами с утопленной филенкой, белыми фасадами, мраморной столешницей, угловым душем, раздельным унитазом, зеленой плиткой, керамической плиткой, зелеными стенами и мраморным полом
Источник вдохновения для домашнего уюта: главная ванная комната в классическом стиле с врезной раковиной, фасадами с утопленной филенкой, белыми фасадами, мраморной столешницей, угловым душем, раздельным унитазом, зеленой плиткой, керамической плиткой, зелеными стенами и мраморным полом
Серая ванная комната с зеленой плиткой – фото дизайна интерьера
4