Серая ванная комната с стеклянными фасадами – фото дизайна интерьера
Сортировать:
Бюджет
Сортировать:Популярное за сегодня
1 - 20 из 772 фото
1 из 3

Свежая идея для дизайна: маленькая главная ванная комната в стиле модернизм с стеклянными фасадами, серыми фасадами, открытым душем, унитазом-моноблоком, белой плиткой, керамической плиткой, серыми стенами, полом из керамогранита, врезной раковиной, столешницей из искусственного кварца, белым полом, открытым душем и белой столешницей для на участке и в саду - отличное фото интерьера
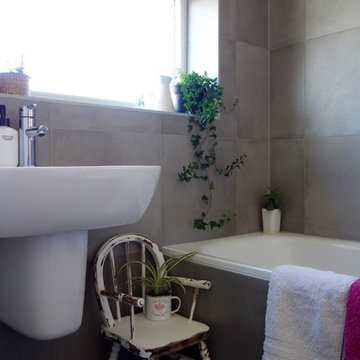
Making Spaces
Идея дизайна: маленькая детская ванная комната в современном стиле с стеклянными фасадами, накладной ванной, душем над ванной, серой плиткой, белыми стенами, полом из керамогранита и подвесной раковиной для на участке и в саду
Идея дизайна: маленькая детская ванная комната в современном стиле с стеклянными фасадами, накладной ванной, душем над ванной, серой плиткой, белыми стенами, полом из керамогранита и подвесной раковиной для на участке и в саду

Пример оригинального дизайна: маленькая ванная комната в стиле модернизм с стеклянными фасадами, открытым душем, инсталляцией, серой плиткой, керамогранитной плиткой, серыми стенами, полом из керамогранита, душевой кабиной, накладной раковиной, столешницей из плитки, серым полом, открытым душем, серой столешницей, тумбой под одну раковину и встроенной тумбой для на участке и в саду

Wing Wong/ Memories TTL
Стильный дизайн: ванная комната среднего размера в стиле кантри с фасадами цвета дерева среднего тона, раздельным унитазом, белой плиткой, белыми стенами, врезной раковиной, столешницей из гранита, разноцветным полом, душем с распашными дверями, серой столешницей, угловым душем, полом из мозаичной плитки, душевой кабиной и стеклянными фасадами - последний тренд
Стильный дизайн: ванная комната среднего размера в стиле кантри с фасадами цвета дерева среднего тона, раздельным унитазом, белой плиткой, белыми стенами, врезной раковиной, столешницей из гранита, разноцветным полом, душем с распашными дверями, серой столешницей, угловым душем, полом из мозаичной плитки, душевой кабиной и стеклянными фасадами - последний тренд

An award winning project to transform a two storey Victorian terrace house into a generous family home with the addition of both a side extension and loft conversion.
The side extension provides a light filled open plan kitchen/dining room under a glass roof and bi-folding doors gives level access to the south facing garden. A generous master bedroom with en-suite is housed in the converted loft. A fully glazed dormer provides the occupants with an abundance of daylight and uninterrupted views of the adjacent Wendell Park.
Winner of the third place prize in the New London Architecture 'Don't Move, Improve' Awards 2016
Photograph: Salt Productions
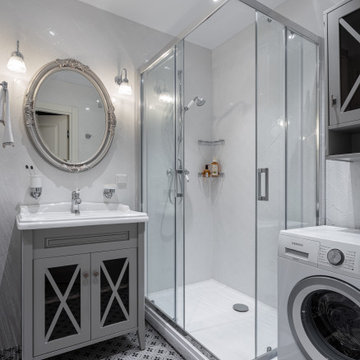
Маленькая совмещенная ванная в монохромных оттенках.
Источник вдохновения для домашнего уюта: маленькая ванная комната в стиле неоклассика (современная классика) с стеклянными фасадами, серыми фасадами, угловым душем, белой плиткой, керамической плиткой, полом из керамической плитки, душевой кабиной, серым полом, душем с раздвижными дверями и консольной раковиной для на участке и в саду
Источник вдохновения для домашнего уюта: маленькая ванная комната в стиле неоклассика (современная классика) с стеклянными фасадами, серыми фасадами, угловым душем, белой плиткой, керамической плиткой, полом из керамической плитки, душевой кабиной, серым полом, душем с раздвижными дверями и консольной раковиной для на участке и в саду
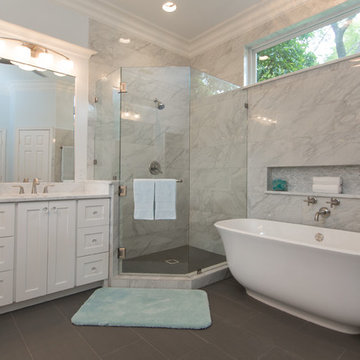
An elegant bathroom that has been transformed into a marble retreat! The attention to detail is incredible -- from the glass cabinet knobs, to the perfectly placed niche over the freestanding tub, to the electrical outlet in the drawer, this master bathroom was beautifully executed!
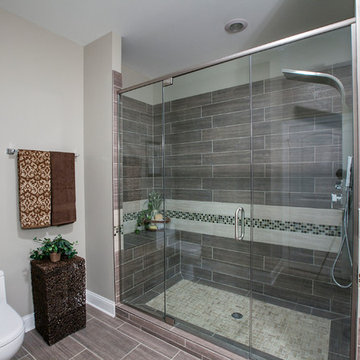
Пример оригинального дизайна: ванная комната среднего размера в современном стиле с стеклянными фасадами, столешницей из плитки, бежевой плиткой и душевой кабиной
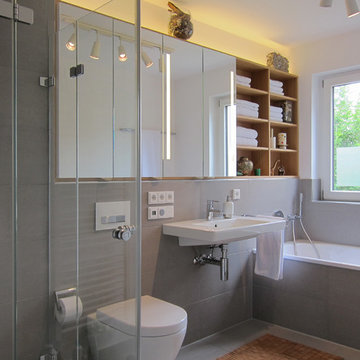
Im Bad der 4-köpfigen Familie sollte Platz für Handtücher und Schrankraum für die Toilettenartikel aller Familienmitglieder geschaffen werden. Erreicht wurde das mit einer Kombination aus Regal und Spiegelschrank, die über die gesamte Breite der Vorwand geht. Das Eichenholz des Regals macht das Bad wohnlicher und nimmt das Material des angrenzenden Bodens im Flur auf. Ein umlaufender Rahmen verbindet die beiden Teile miteinander. Für eine gleichmäßige Beleuchtung am Waschbecken sorgen mattierte Streifen in den Spiegeln mit dahinterliegender LED-Beleuchtung. Im gleichen Schrank sind außerdem Steckdosen für die elektrischen Zahnbürsten der Familie installiert. Eine weitere LED-Leuchte ist in die Deckplatte eingelassen und schafft atmosphärisches, indirektes Licht.

Strict and concise design with minimal decor and necessary plumbing set - ideal for a small bathroom.
Speaking of about the color of the decoration, the classical marble fits perfectly with the wood.
A dark floor against the background of light walls creates a sense of the shape of space.
The toilet and sink are wall-hung and are white. This type of plumbing has its advantages; it is visually lighter and does not take up extra space.
Under the sink, you can see a shelf for storing towels. The niche above the built-in toilet is also very advantageous for use due to its compactness. Frameless glass shower doors create a spacious feel.
The spot lighting on the perimeter of the room extends everywhere and creates a soft glow.
Learn more about us - www.archviz-studio.com

Reforma integral Sube Interiorismo www.subeinteriorismo.com
Fotografía Biderbost Photo
На фото: ванная комната среднего размера в стиле неоклассика (современная классика) с стеклянными фасадами, белыми фасадами, душем без бортиков, инсталляцией, синей плиткой, керамической плиткой, синими стенами, полом из керамической плитки, душевой кабиной, настольной раковиной, столешницей из ламината, душем с распашными дверями, коричневой столешницей, нишей, тумбой под одну раковину, встроенной тумбой, обоями на стенах и бежевым полом с
На фото: ванная комната среднего размера в стиле неоклассика (современная классика) с стеклянными фасадами, белыми фасадами, душем без бортиков, инсталляцией, синей плиткой, керамической плиткой, синими стенами, полом из керамической плитки, душевой кабиной, настольной раковиной, столешницей из ламината, душем с распашными дверями, коричневой столешницей, нишей, тумбой под одну раковину, встроенной тумбой, обоями на стенах и бежевым полом с

When Barry Miller of Simply Baths, Inc. first met with these Danbury, CT homeowners, they wanted to transform their 1950s master bathroom into a modern, luxurious space. To achieve the desired result, we eliminated a small linen closet in the hallway. Adding a mere 3 extra square feet of space allowed for a comfortable atmosphere and inspiring features. The new master bath boasts a roomy 6-by-3-foot shower stall with a dual showerhead and four body jets. A glass block window allows natural light into the space, and white pebble glass tiles accent the shower floor. Just an arm's length away, warm towels and a heated tile floor entice the homeowners.
A one-piece clear glass countertop and sink is beautifully accented by lighted candles beneath, and the iridescent black tile on one full wall with coordinating accent strips dramatically contrasts the white wall tile. The contemporary theme offers maximum comfort and functionality. Not only is the new master bath more efficient and luxurious, but visitors tell the homeowners it belongs in a resort.
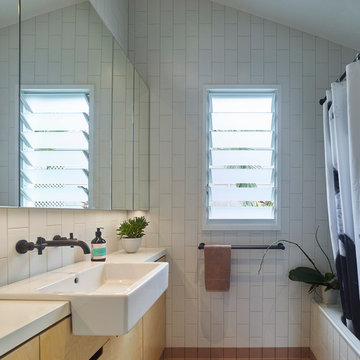
This kids bathroom is a playful bathroom with skirted tiled ceramic tiles and custom plywood cabinetry.
На фото: маленькая главная ванная комната в современном стиле с стеклянными фасадами, открытым душем, унитазом-моноблоком, белой плиткой, керамической плиткой, белыми стенами, полом из керамической плитки, подвесной раковиной, столешницей из плитки, коричневым полом и открытым душем для на участке и в саду с
На фото: маленькая главная ванная комната в современном стиле с стеклянными фасадами, открытым душем, унитазом-моноблоком, белой плиткой, керамической плиткой, белыми стенами, полом из керамической плитки, подвесной раковиной, столешницей из плитки, коричневым полом и открытым душем для на участке и в саду с
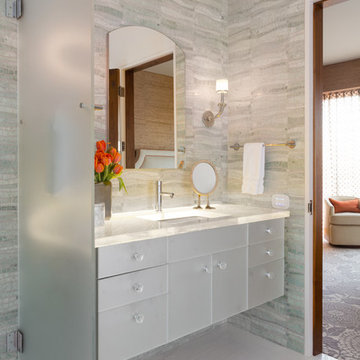
Mosaic wall tile, glass counter with LED embedded lighting. Sconces by Jonathan Browning. Cabinet faced in etched mirror.
Идея дизайна: главная ванная комната среднего размера в современном стиле с врезной раковиной, стеклянными фасадами, стеклянной столешницей, ванной в нише, угловым душем, зеленой плиткой, плиткой мозаикой, зелеными стенами и полом из мозаичной плитки
Идея дизайна: главная ванная комната среднего размера в современном стиле с врезной раковиной, стеклянными фасадами, стеклянной столешницей, ванной в нише, угловым душем, зеленой плиткой, плиткой мозаикой, зелеными стенами и полом из мозаичной плитки

This family bathroom holds atmosphere and warmth created using different textures, ambient and feature lighting. Not only is it beautiful space but also quite functional. The shower hand hose was made long enough for our client to clean the bath area. A glass panel contains the wet-room area and also leaves the length of the room uninterrupted.
Thomas Cleary
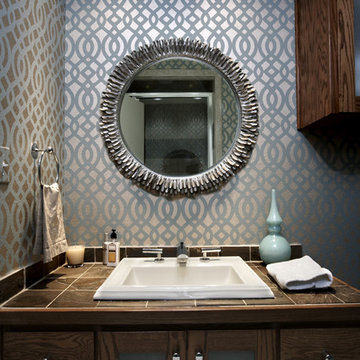
design by Pulp Design Studios | http://pulpdesignstudios.com/
photo by Kevin Dotolo | http://kevindotolo.com/
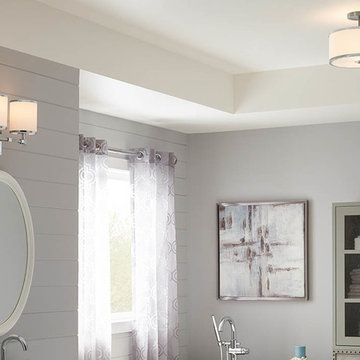
На фото: ванная комната в стиле неоклассика (современная классика) с стеклянными фасадами и серыми стенами
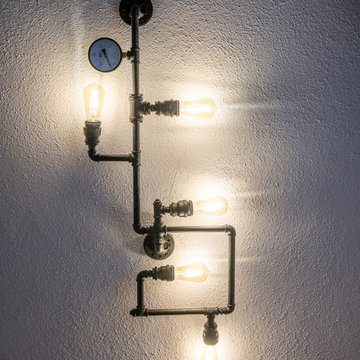
Пример оригинального дизайна: ванная комната среднего размера в стиле лофт с стеклянными фасадами, белыми фасадами, полновстраиваемой ванной, раздельным унитазом, черно-белой плиткой, плиткой кабанчик, белыми стенами, полом из керамической плитки, душевой кабиной, настольной раковиной, столешницей из нержавеющей стали, черным полом, шторкой для ванной и белой столешницей
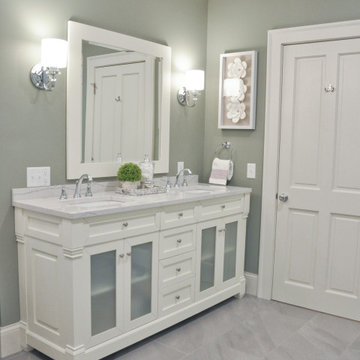
This dated bathroom received a complete makeover. We reconfigured the space to make room for a new water closet and a generous walk in shower which is separated by a frosted glass partition. The freestanding tub and spa like finishes make this master bath inviting and relaxing.
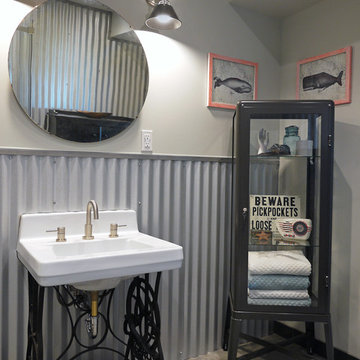
A glass metal cabinet adds storage while keeping the space airy and light while adding to the industrial theme.
Photo: Barb Kelsall
Стильный дизайн: маленькая ванная комната в стиле лофт с стеклянными фасадами, серыми фасадами, душем в нише, раздельным унитазом, серыми стенами, бетонным полом, душевой кабиной, раковиной с пьедесталом, серым полом и душем с раздвижными дверями для на участке и в саду - последний тренд
Стильный дизайн: маленькая ванная комната в стиле лофт с стеклянными фасадами, серыми фасадами, душем в нише, раздельным унитазом, серыми стенами, бетонным полом, душевой кабиной, раковиной с пьедесталом, серым полом и душем с раздвижными дверями для на участке и в саду - последний тренд
Серая ванная комната с стеклянными фасадами – фото дизайна интерьера
1