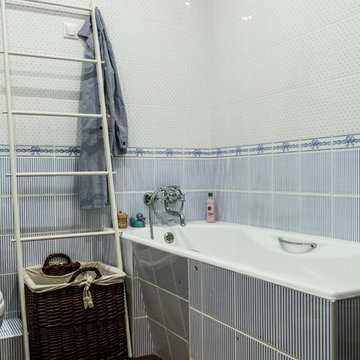Серая ванная комната с фартуком – фото дизайна интерьера
Сортировать:
Бюджет
Сортировать:Популярное за сегодня
1 - 20 из 81 фото
1 из 3

Inspiring secondary bathrooms and wet rooms, with entire walls fitted with handmade Alex Turco acrylic panels that serve as functional pieces of art and add visual interest to the rooms.

We removed the long wall of mirrors and moved the tub into the empty space at the left end of the vanity. We replaced the carpet with a beautiful and durable Luxury Vinyl Plank. We simply refaced the double vanity with a shaker style.
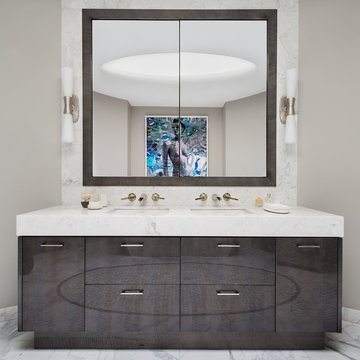
На фото: большая главная ванная комната в современном стиле с плоскими фасадами, коричневыми фасадами, бежевыми стенами, мраморным полом, врезной раковиной, мраморной столешницей, белым полом, белой столешницей, фартуком, тумбой под две раковины, встроенной тумбой и сводчатым потолком

mid century modern bathroom design.
herringbone tiles, brick wall, cement floor tiles, gold fixtures, round mirror and globe scones.
corner shower with subway tiles and penny tiles.

Master bathroom with reclaimed cabinet as vanity.
На фото: ванная комната в современном стиле с врезной раковиной, плоскими фасадами, искусственно-состаренными фасадами, отдельно стоящей ванной, серой плиткой, полом из сланца и фартуком
На фото: ванная комната в современном стиле с врезной раковиной, плоскими фасадами, искусственно-состаренными фасадами, отдельно стоящей ванной, серой плиткой, полом из сланца и фартуком
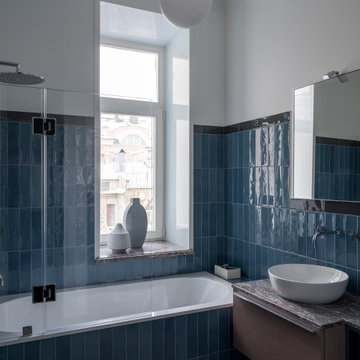
На фото: ванная комната в стиле неоклассика (современная классика) с плоскими фасадами, фасадами цвета дерева среднего тона, накладной ванной, душем над ванной, синей плиткой, белыми стенами, душевой кабиной, настольной раковиной, открытым душем, серой столешницей и фартуком
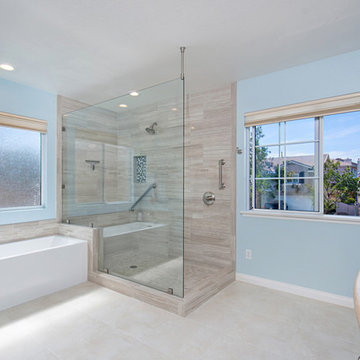
This spacious San Diego master bathroom was renovated with a large roman shower and jacuzzi soaking tub. All of the bathroom tile is from Arizona Tile matching Eramosa Sand Polished Tile. Check out the shower valve placed right at the beginning while the shower head is well deep inside the shower. Photos by Preview First
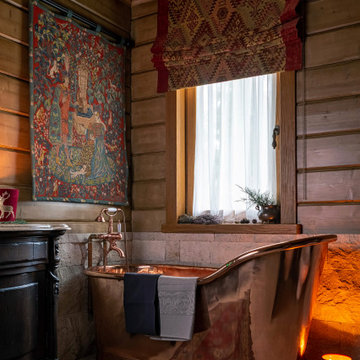
Идея дизайна: главная ванная комната в стиле рустика с черными фасадами, отдельно стоящей ванной, коричневыми стенами, напольной тумбой, стенами из вагонки и фартуком
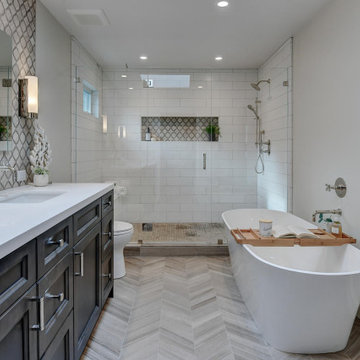
In the ensuite bathroom, a pair of frameless mirrors hang above a handsome double vanity, a lavish hinged glass enclosure with convenient built in bench, and freestanding tub prove that this bright and glamorous master bath was designed to pamper.
The real showstopper is the dramatic mosaic backsplash, intricate and stunning, full of texture and screaming sophistication. Creamy neutral toned floor tile, laid in a herringbone pattern, classic subway shower wall tile, crisp quartz countertop and posh hardware create the ultimate retreat.
Budget analysis and project development by: May Construction
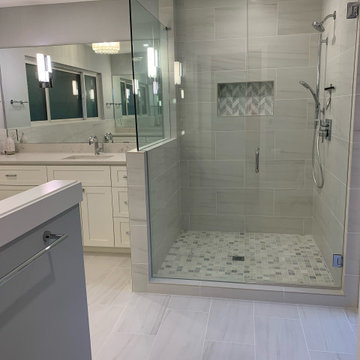
Стильный дизайн: большая главная ванная комната в стиле неоклассика (современная классика) с фасадами в стиле шейкер, белыми фасадами, отдельно стоящей ванной, серой плиткой, мраморной плиткой, серыми стенами, мраморным полом, врезной раковиной, столешницей из искусственного кварца, серым полом, душем с распашными дверями, серой столешницей, тумбой под одну раковину, встроенной тумбой, угловым душем, фартуком и нишей - последний тренд
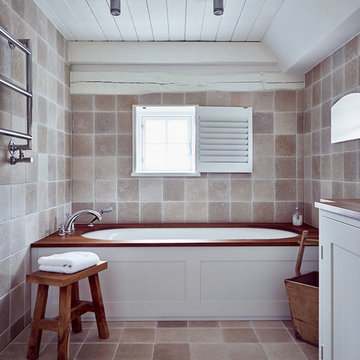
Свежая идея для дизайна: маленькая ванная комната в стиле кантри с полновстраиваемой ванной, каменной плиткой, фасадами в стиле шейкер, белыми фасадами, коричневой плиткой, коричневыми стенами, столешницей из дерева и фартуком для на участке и в саду - отличное фото интерьера
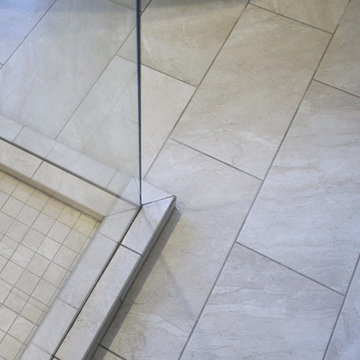
Источник вдохновения для домашнего уюта: большая главная ванная комната в стиле модернизм с фасадами в стиле шейкер, коричневыми фасадами, отдельно стоящей ванной, душевой комнатой, раздельным унитазом, белой плиткой, плиткой кабанчик, серыми стенами, полом из керамогранита, врезной раковиной, столешницей из гранита, душем с распашными дверями, черной столешницей, фартуком, тумбой под одну раковину, встроенной тумбой, сводчатым потолком и серым полом

www.jeremykohm.com
Свежая идея для дизайна: главная ванная комната среднего размера в классическом стиле с ванной на ножках, плиткой кабанчик, мраморным полом, зелеными фасадами, душем в нише, белой плиткой, врезной раковиной, мраморной столешницей, серыми стенами, фартуком и фасадами в стиле шейкер - отличное фото интерьера
Свежая идея для дизайна: главная ванная комната среднего размера в классическом стиле с ванной на ножках, плиткой кабанчик, мраморным полом, зелеными фасадами, душем в нише, белой плиткой, врезной раковиной, мраморной столешницей, серыми стенами, фартуком и фасадами в стиле шейкер - отличное фото интерьера
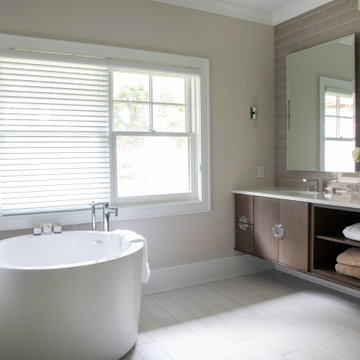
www.genevacabinet.com - Lake Geneva, WI - Primary bath with freestanding modern tub and floating vanity.
Стильный дизайн: большая главная ванная комната в классическом стиле с плоскими фасадами, темными деревянными фасадами, отдельно стоящей ванной, душем в нише, бежевой плиткой, керамогранитной плиткой, бежевыми стенами, полом из керамогранита, врезной раковиной, столешницей из кварцита, бежевым полом, душем с распашными дверями, белой столешницей, фартуком, тумбой под две раковины и подвесной тумбой - последний тренд
Стильный дизайн: большая главная ванная комната в классическом стиле с плоскими фасадами, темными деревянными фасадами, отдельно стоящей ванной, душем в нише, бежевой плиткой, керамогранитной плиткой, бежевыми стенами, полом из керамогранита, врезной раковиной, столешницей из кварцита, бежевым полом, душем с распашными дверями, белой столешницей, фартуком, тумбой под две раковины и подвесной тумбой - последний тренд
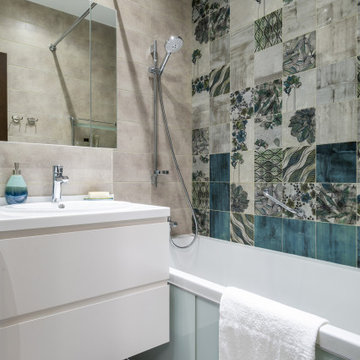
Свежая идея для дизайна: маленькая ванная комната в современном стиле с плоскими фасадами, белыми фасадами, ванной в нише, душем над ванной, разноцветной плиткой, душевой кабиной, накладной раковиной, серым полом, открытым душем, белой столешницей, подвесной тумбой и фартуком для на участке и в саду - отличное фото интерьера
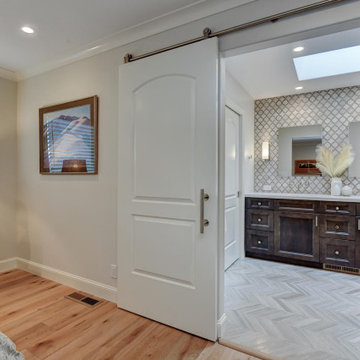
In the ensuite bathroom, a pair of frameless mirrors hang above a handsome double vanity, a lavish hinged glass enclosure with convenient built in bench, and freestanding tub prove that this bright and glamorous master bath was designed to pamper.
The real showstopper is the dramatic mosaic backsplash, intricate and stunning, full of texture and screaming sophistication. Creamy neutral toned floor tile, laid in a herringbone pattern, classic subway shower wall tile, crisp quartz countertop and posh hardware create the ultimate retreat.
Budget analysis and project development by: May Construction
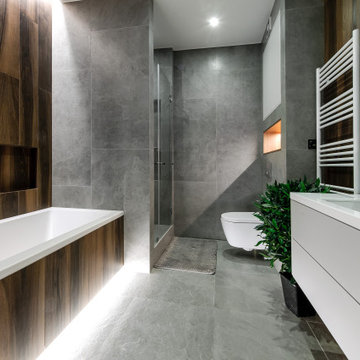
Свежая идея для дизайна: главная ванная комната в современном стиле с плоскими фасадами, белыми фасадами, ванной в нише, душем в нише, инсталляцией, коричневой плиткой, серой плиткой, врезной раковиной, серым полом, душем с распашными дверями, белой столешницей, тумбой под одну раковину, подвесной тумбой и фартуком - отличное фото интерьера

This family of 5 was quickly out-growing their 1,220sf ranch home on a beautiful corner lot. Rather than adding a 2nd floor, the decision was made to extend the existing ranch plan into the back yard, adding a new 2-car garage below the new space - for a new total of 2,520sf. With a previous addition of a 1-car garage and a small kitchen removed, a large addition was added for Master Bedroom Suite, a 4th bedroom, hall bath, and a completely remodeled living, dining and new Kitchen, open to large new Family Room. The new lower level includes the new Garage and Mudroom. The existing fireplace and chimney remain - with beautifully exposed brick. The homeowners love contemporary design, and finished the home with a gorgeous mix of color, pattern and materials.
The project was completed in 2011. Unfortunately, 2 years later, they suffered a massive house fire. The house was then rebuilt again, using the same plans and finishes as the original build, adding only a secondary laundry closet on the main level.
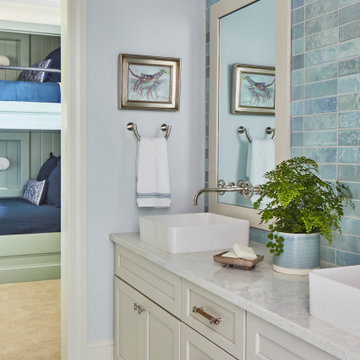
A view of the vanity in the "Jack and Jill" bathroom. The bath connects to the bunk room and adjoining bedroom. The toilet and shower are located in a separate room.
Серая ванная комната с фартуком – фото дизайна интерьера
1
