Серая ванная комната с душем в нише – фото дизайна интерьера
Сортировать:
Бюджет
Сортировать:Популярное за сегодня
81 - 100 из 22 379 фото
1 из 3
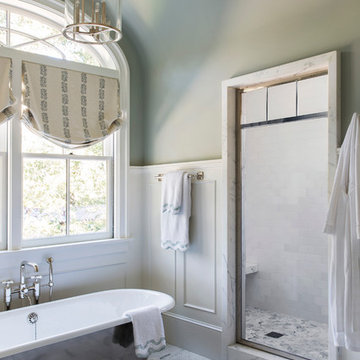
На фото: главная ванная комната среднего размера в стиле неоклассика (современная классика) с отдельно стоящей ванной, душем в нише, серой плиткой, серыми стенами, полом из керамогранита, разноцветным полом и открытым душем с
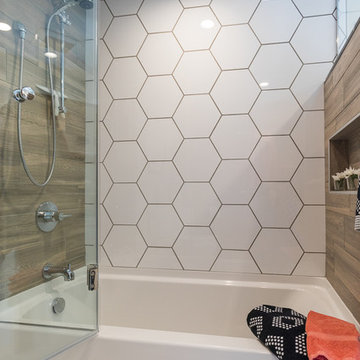
Источник вдохновения для домашнего уюта: ванная комната среднего размера в скандинавском стиле с ванной в нише, душем в нише, белой плиткой, желтыми стенами, полом из керамогранита и консольной раковиной
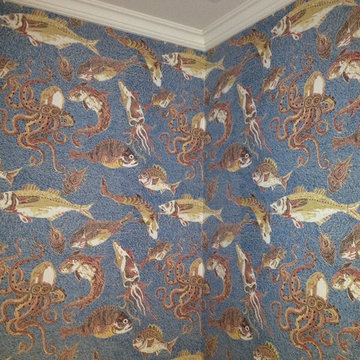
На фото: ванная комната среднего размера в морском стиле с синими стенами, душевой кабиной и душем в нише с

This master bathroom is elegant and rich. The materials used are all premium materials yet they are not boastful, creating a true old world quality. The sea-foam colored hand made and glazed wall tiles are meticulously placed to create straight lines despite the abnormal shapes. The Restoration Hardware sconces and orb chandelier both complement and contrast the traditional style of the furniture vanity, Rohl plumbing fixtures and claw foot tub.
Design solutions include selecting mosaic hexagonal Calcutta gold floor tile as the perfect complement to the horizontal and linear look of the wall tile. As well, the crown molding is set at the elevation of the shower soffit and top of the window casing (not seen here) to provide a purposeful termination of the tile. Notice the full tiles at the top and bottom of the wall, small details such as this are what really brings the architect's intention to full expression with our projects.
Beautifully appointed custom home near Venice Beach, FL. Designed with the south Florida cottage style that is prevalent in Naples. Every part of this home is detailed to show off the work of the craftsmen that created it.
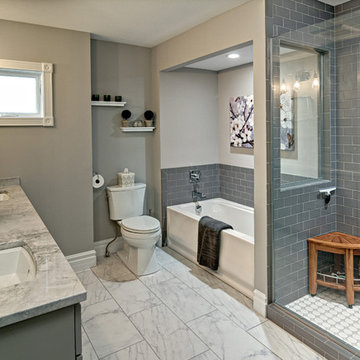
Стильный дизайн: главная ванная комната среднего размера в стиле кантри с плоскими фасадами, серыми фасадами, ванной в нише, душем в нише, раздельным унитазом, серой плиткой, керамической плиткой, серыми стенами, полом из керамической плитки, врезной раковиной и столешницей из кварцита - последний тренд
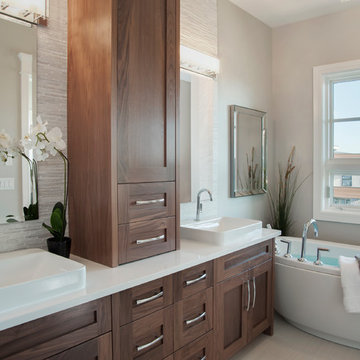
Стильный дизайн: большая главная ванная комната в современном стиле с фасадами в стиле шейкер, фасадами цвета дерева среднего тона, отдельно стоящей ванной, душем в нише, серой плиткой, удлиненной плиткой, серыми стенами, полом из керамогранита, настольной раковиной и столешницей из искусственного кварца - последний тренд
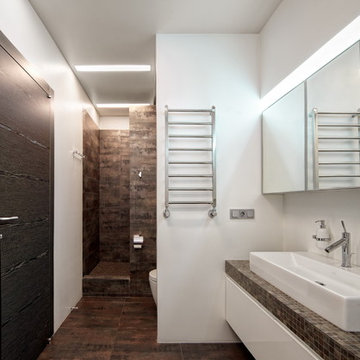
архитекторы Наталья и Александр Немовы, фотограф - Алексей Князев
Источник вдохновения для домашнего уюта: главная ванная комната среднего размера в современном стиле с плоскими фасадами, белыми фасадами, ванной в нише, душем в нише, инсталляцией, коричневой плиткой, плиткой мозаикой, белыми стенами, полом из керамогранита, столешницей из плитки, настольной раковиной и открытым душем
Источник вдохновения для домашнего уюта: главная ванная комната среднего размера в современном стиле с плоскими фасадами, белыми фасадами, ванной в нише, душем в нише, инсталляцией, коричневой плиткой, плиткой мозаикой, белыми стенами, полом из керамогранита, столешницей из плитки, настольной раковиной и открытым душем
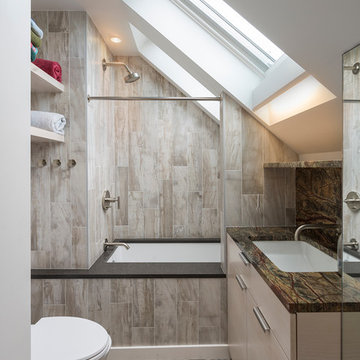
Стильный дизайн: маленькая ванная комната в современном стиле с плоскими фасадами, бежевыми фасадами, полновстраиваемой ванной, душем в нише, бежевой плиткой, коричневой плиткой, белыми стенами, полом из галечной плитки, врезной раковиной и шторкой для ванной для на участке и в саду - последний тренд
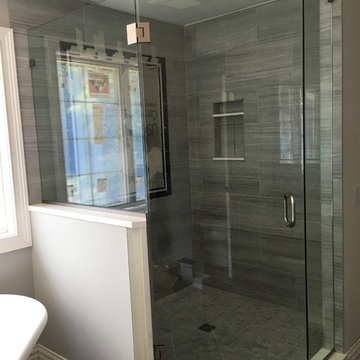
After
http://www.usframelessglassshowerdoor.com/
Идея дизайна: главная ванная комната среднего размера в классическом стиле с душем в нише, унитазом-моноблоком, черной плиткой, серой плиткой, белой плиткой, керамогранитной плиткой, серыми стенами и полом из керамической плитки
Идея дизайна: главная ванная комната среднего размера в классическом стиле с душем в нише, унитазом-моноблоком, черной плиткой, серой плиткой, белой плиткой, керамогранитной плиткой, серыми стенами и полом из керамической плитки
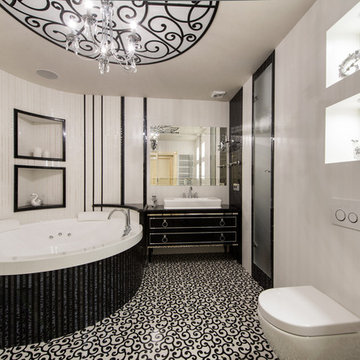
Закалата Мария
Идея дизайна: главная ванная комната в классическом стиле с черными фасадами, инсталляцией, черно-белой плиткой, белыми стенами, душем в нише, настольной раковиной и гидромассажной ванной
Идея дизайна: главная ванная комната в классическом стиле с черными фасадами, инсталляцией, черно-белой плиткой, белыми стенами, душем в нише, настольной раковиной и гидромассажной ванной
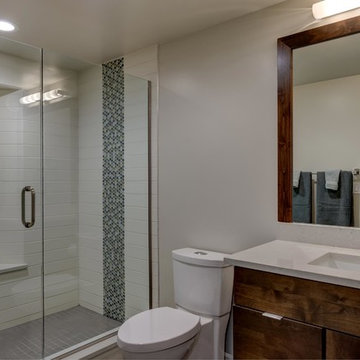
©Finished Basement Company
Источник вдохновения для домашнего уюта: ванная комната среднего размера в современном стиле с плоскими фасадами, темными деревянными фасадами, душем в нише, унитазом-моноблоком, бежевыми стенами, душевой кабиной, врезной раковиной, столешницей из искусственного кварца, душем с распашными дверями и бежевой столешницей
Источник вдохновения для домашнего уюта: ванная комната среднего размера в современном стиле с плоскими фасадами, темными деревянными фасадами, душем в нише, унитазом-моноблоком, бежевыми стенами, душевой кабиной, врезной раковиной, столешницей из искусственного кварца, душем с распашными дверями и бежевой столешницей
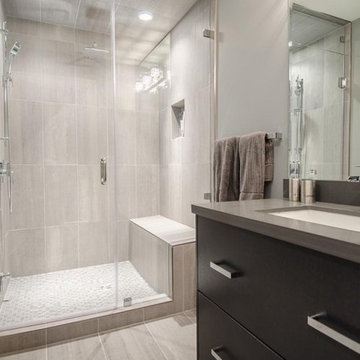
На фото: ванная комната среднего размера в современном стиле с плоскими фасадами, черными фасадами, душем в нише, раздельным унитазом, серой плиткой, керамической плиткой, серыми стенами, полом из керамической плитки, душевой кабиной и врезной раковиной с
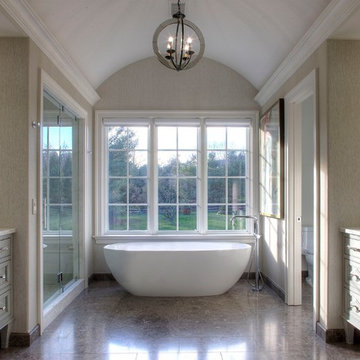
Идея дизайна: большая главная ванная комната в современном стиле с фасадами с выступающей филенкой, белыми фасадами, отдельно стоящей ванной, душем в нише, раздельным унитазом, бежевой плиткой, керамогранитной плиткой, бежевыми стенами, полом из керамогранита, врезной раковиной и мраморной столешницей
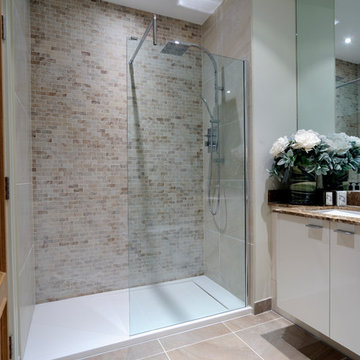
На фото: ванная комната в стиле неоклассика (современная классика) с врезной раковиной, плоскими фасадами, душем в нише, бежевой плиткой и плиткой кабанчик с

На фото: хамам в современном стиле с гидромассажной ванной, серой плиткой, белыми стенами и душем в нише с
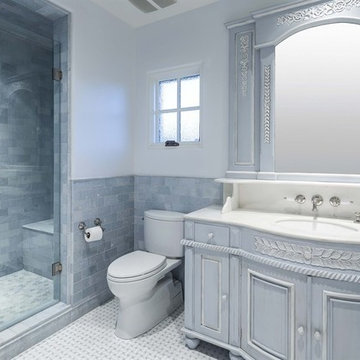
Стильный дизайн: детская ванная комната среднего размера в классическом стиле с накладной раковиной, фасадами островного типа, искусственно-состаренными фасадами, мраморной столешницей, душем в нише, раздельным унитазом, синей плиткой, плиткой кабанчик, синими стенами, мраморным полом, серым полом и душем с распашными дверями - последний тренд
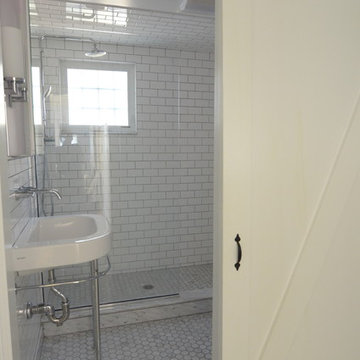
The first project to tackle at the Harwichport cottage was the bathroom. View through the new barn door into the newly remodeled bathroom.
Свежая идея для дизайна: маленькая ванная комната в морском стиле с подвесной раковиной, мраморной столешницей, душем в нише, раздельным унитазом, белой плиткой, керамической плиткой, мраморным полом и белыми стенами для на участке и в саду - отличное фото интерьера
Свежая идея для дизайна: маленькая ванная комната в морском стиле с подвесной раковиной, мраморной столешницей, душем в нише, раздельным унитазом, белой плиткой, керамической плиткой, мраморным полом и белыми стенами для на участке и в саду - отличное фото интерьера
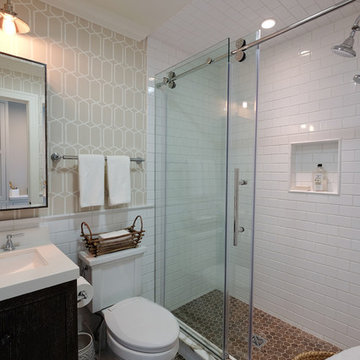
Free ebook, Creating the Ideal Kitchen. DOWNLOAD NOW
The Klimala’s and their three kids are no strangers to moving, this being their fifth house in the same town over the 20-year period they have lived there. “It must be the 7-year itch, because every seven years, we seem to find ourselves antsy for a new project or a new environment. I think part of it is being a designer, I see my own taste evolve and I want my environment to reflect that. Having easy access to wonderful tradesmen and a knowledge of the process makes it that much easier”.
This time, Klimala’s fell in love with a somewhat unlikely candidate. The 1950’s ranch turned cape cod was a bit of a mutt, but it’s location 5 minutes from their design studio and backing up to the high school where their kids can roll out of bed and walk to school, coupled with the charm of its location on a private road and lush landscaping made it an appealing choice for them.
“The bones of the house were really charming. It was typical 1,500 square foot ranch that at some point someone added a second floor to. Its sloped roofline and dormered bedrooms gave it some charm.” With the help of architect Maureen McHugh, Klimala’s gutted and reworked the layout to make the house work for them. An open concept kitchen and dining room allows for more frequent casual family dinners and dinner parties that linger. A dingy 3-season room off the back of the original house was insulated, given a vaulted ceiling with skylights and now opens up to the kitchen. This room now houses an 8’ raw edge white oak dining table and functions as an informal dining room. “One of the challenges with these mid-century homes is the 8’ ceilings. I had to have at least one room that had a higher ceiling so that’s how we did it” states Klimala.
The kitchen features a 10’ island which houses a 5’0” Galley Sink. The Galley features two faucets, and double tiered rail system to which accessories such as cutting boards and stainless steel bowls can be added for ease of cooking. Across from the large sink is an induction cooktop. “My two teen daughters and I enjoy cooking, and the Galley and induction cooktop make it so easy.” A wall of tall cabinets features a full size refrigerator, freezer, double oven and built in coffeemaker. The area on the opposite end of the kitchen features a pantry with mirrored glass doors and a beverage center below.
The rest of the first floor features an entry way, a living room with views to the front yard’s lush landscaping, a family room where the family hangs out to watch TV, a back entry from the garage with a laundry room and mudroom area, one of the home’s four bedrooms and a full bath. There is a double sided fireplace between the family room and living room. The home features pops of color from the living room’s peach grass cloth to purple painted wall in the family room. “I’m definitely a traditionalist at heart but because of the home’s Midcentury roots, I wanted to incorporate some of those elements into the furniture, lighting and accessories which also ended up being really fun. We are not formal people so I wanted a house that my kids would enjoy, have their friends over and feel comfortable.”
The second floor houses the master bedroom suite, two of the kids’ bedrooms and a back room nicknamed “the library” because it has turned into a quiet get away area where the girls can study or take a break from the rest of the family. The area was originally unfinished attic, and because the home was short on closet space, this Jack and Jill area off the girls’ bedrooms houses two large walk-in closets and a small sitting area with a makeup vanity. “The girls really wanted to keep the exposed brick of the fireplace that runs up the through the space, so that’s what we did, and I think they feel like they are in their own little loft space in the city when they are up there” says Klimala.
Designed by: Susan Klimala, CKD, CBD
Photography by: Carlos Vergara
For more information on kitchen and bath design ideas go to: www.kitchenstudio-ge.com
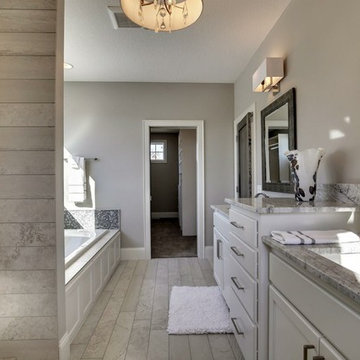
The soft wood-like porcelain tile found throughout this bathroom helps to compliment the dark honeycomb backsplash surrounding the bathtub.
CAP Carpet & Flooring is the leading provider of flooring & area rugs in the Twin Cities. CAP Carpet & Flooring is a locally owned and operated company, and we pride ourselves on helping our customers feel welcome from the moment they walk in the door. We are your neighbors. We work and live in your community and understand your needs. You can expect the very best personal service on every visit to CAP Carpet & Flooring and value and warranties on every flooring purchase. Our design team has worked with homeowners, contractors and builders who expect the best. With over 30 years combined experience in the design industry, Angela, Sandy, Sunnie,Maria, Caryn and Megan will be able to help whether you are in the process of building, remodeling, or re-doing. Our design team prides itself on being well versed and knowledgeable on all the up to date products and trends in the floor covering industry as well as countertops, paint and window treatments. Their passion and knowledge is abundant, and we're confident you'll be nothing short of impressed with their expertise and professionalism. When you love your job, it shows: the enthusiasm and energy our design team has harnessed will bring out the best in your project. Make CAP Carpet & Flooring your first stop when considering any type of home improvement project- we are happy to help you every single step of the way.
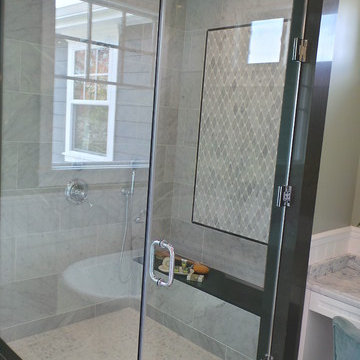
Свежая идея для дизайна: большая главная ванная комната в классическом стиле с врезной раковиной, фасадами в стиле шейкер, белыми фасадами, мраморной столешницей, отдельно стоящей ванной, душем в нише, раздельным унитазом, белой плиткой, каменной плиткой, зелеными стенами и мраморным полом - отличное фото интерьера
Серая ванная комната с душем в нише – фото дизайна интерьера
5