Серая ванная комната с душем с раздвижными дверями – фото дизайна интерьера
Сортировать:
Бюджет
Сортировать:Популярное за сегодня
1 - 20 из 6 152 фото
1 из 3

Стильный дизайн: маленькая серо-белая ванная комната в классическом стиле с белыми фасадами, душевой комнатой, серой плиткой, плиткой кабанчик, серыми стенами, полом из керамогранита, душевой кабиной, настольной раковиной, душем с раздвижными дверями, окном, тумбой под одну раковину, напольной тумбой и фасадами с утопленной филенкой для на участке и в саду - последний тренд

This sophisticated black and white bath belongs to the clients' teenage son. He requested a masculine design with a warming towel rack and radiant heated flooring. A few gold accents provide contrast against the black cabinets and pair nicely with the matte black plumbing fixtures. A tall linen cabinet provides a handy storage area for towels and toiletries. The focal point of the room is the bold shower tile accent wall that provides a welcoming surprise when entering the bath from the basement hallway.

New View Photography
Свежая идея для дизайна: ванная комната среднего размера в стиле лофт с черными фасадами, инсталляцией, белой плиткой, плиткой кабанчик, белыми стенами, полом из керамогранита, врезной раковиной, столешницей из искусственного кварца, коричневым полом, душем в нише, душевой кабиной, душем с раздвижными дверями, белой столешницей и плоскими фасадами - отличное фото интерьера
Свежая идея для дизайна: ванная комната среднего размера в стиле лофт с черными фасадами, инсталляцией, белой плиткой, плиткой кабанчик, белыми стенами, полом из керамогранита, врезной раковиной, столешницей из искусственного кварца, коричневым полом, душем в нише, душевой кабиной, душем с раздвижными дверями, белой столешницей и плоскими фасадами - отличное фото интерьера

This bathroom has a beach theme going through it. Porcelain tile on the floor and white cabinetry make this space look luxurious and spa like! Photos by Preview First.

Стильный дизайн: маленькая серо-белая ванная комната в стиле фьюжн с плоскими фасадами, белыми фасадами, ванной в нише, душем над ванной, инсталляцией, черной плиткой, керамогранитной плиткой, серыми стенами, полом из керамогранита, душевой кабиной, подвесной раковиной, столешницей из кварцита, серым полом, душем с раздвижными дверями, белой столешницей, гигиеническим душем, тумбой под одну раковину и подвесной тумбой для на участке и в саду - последний тренд

A 1946 bathroom was in need of a serious update to accommodate 2 growing teen/tween boys. Taking it's cue from the navy and gray in the Moroccan floor tiles, the bath was outfitted with splashes of antique brass/gold fixtures, Art Deco lighting (DecoCreationStudio) and artwork by Space Frog Designs.

Свежая идея для дизайна: большая главная ванная комната в стиле модернизм с плоскими фасадами, белыми фасадами, отдельно стоящей ванной, угловым душем, унитазом-моноблоком, серой плиткой, мраморной плиткой, серыми стенами, полом из керамической плитки, столешницей из кварцита, серым полом, душем с раздвижными дверями, белой столешницей, сиденьем для душа и тумбой под две раковины - отличное фото интерьера

Sube Interiorismo www.subeinteriorismo.com
Fotografía Biderbost Photo
На фото: большая главная ванная комната в стиле неоклассика (современная классика) с белыми фасадами, ванной в нише, душем в нише, инсталляцией, бежевой плиткой, керамогранитной плиткой, синими стенами, полом из ламината, накладной раковиной, столешницей из искусственного кварца, бежевым полом, душем с раздвижными дверями, коричневой столешницей, тумбой под одну раковину, обоями на стенах и плоскими фасадами с
На фото: большая главная ванная комната в стиле неоклассика (современная классика) с белыми фасадами, ванной в нише, душем в нише, инсталляцией, бежевой плиткой, керамогранитной плиткой, синими стенами, полом из ламината, накладной раковиной, столешницей из искусственного кварца, бежевым полом, душем с раздвижными дверями, коричневой столешницей, тумбой под одну раковину, обоями на стенах и плоскими фасадами с

Here is an architecturally built house from the early 1970's which was brought into the new century during this complete home remodel by opening up the main living space with two small additions off the back of the house creating a seamless exterior wall, dropping the floor to one level throughout, exposing the post an beam supports, creating main level on-suite, den/office space, refurbishing the existing powder room, adding a butlers pantry, creating an over sized kitchen with 17' island, refurbishing the existing bedrooms and creating a new master bedroom floor plan with walk in closet, adding an upstairs bonus room off an existing porch, remodeling the existing guest bathroom, and creating an in-law suite out of the existing workshop and garden tool room.

Projet de rénovation d'un appartement ancien. Etude de volumes en lui donnant une nouvelle fonctionnalité à chaque pièce. Des espaces ouverts, conviviaux et lumineux. Des couleurs claires avec des touches bleu nuit, la chaleur du parquet en chêne et le métal de la verrière en harmonie se marient avec les tissus et couleurs du mobilier.
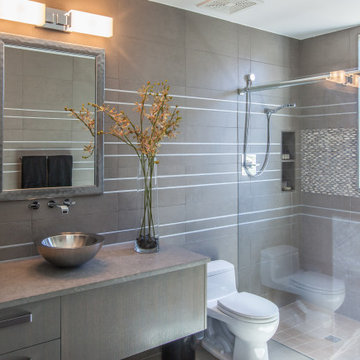
Свежая идея для дизайна: ванная комната в современном стиле с плоскими фасадами, темными деревянными фасадами, душем в нише, серой плиткой, настольной раковиной, серым полом, душем с раздвижными дверями, серой столешницей и тумбой под одну раковину - отличное фото интерьера
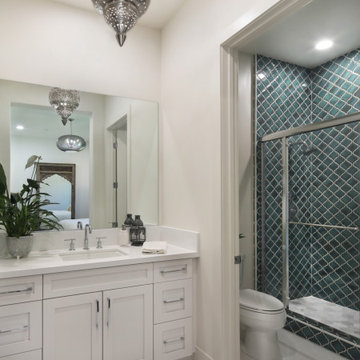
Источник вдохновения для домашнего уюта: детская ванная комната среднего размера в средиземноморском стиле с фасадами в стиле шейкер, белыми фасадами, открытым душем, унитазом-моноблоком, синей плиткой, керамической плиткой, белыми стенами, мраморным полом, накладной раковиной, столешницей из гранита, белым полом, душем с раздвижными дверями и белой столешницей
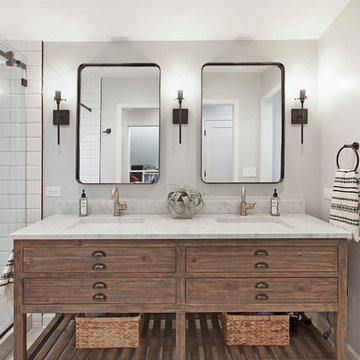
На фото: ванная комната в стиле неоклассика (современная классика) с фасадами цвета дерева среднего тона, душем в нише, раздельным унитазом, серыми стенами, врезной раковиной, душем с раздвижными дверями, белой столешницей и плоскими фасадами с

Пример оригинального дизайна: ванная комната в средиземноморском стиле с фасадами цвета дерева среднего тона, угловым душем, унитазом-моноблоком, белой плиткой, бежевыми стенами, душевой кабиной, врезной раковиной, синим полом, душем с раздвижными дверями, белой столешницей, зеркалом с подсветкой и плоскими фасадами

Идея дизайна: маленькая ванная комната в стиле модернизм с плоскими фасадами, белыми фасадами, душем без бортиков, биде, черно-белой плиткой, разноцветной плиткой, удлиненной плиткой, разноцветными стенами, полом из керамогранита, душевой кабиной, монолитной раковиной, столешницей из искусственного камня, серым полом, душем с раздвижными дверями и белой столешницей для на участке и в саду

We met these clients through a referral from a previous client. We renovated several rooms in their traditional-style farmhouse in Abington. The kitchen is farmhouse chic, with white cabinetry, black granite counters, Carrara marble subway tile backsplash, and a beverage center. The large island, with its white quartz counter, is multi-functional, with seating for five at the counter and a bench on the end with more seating, a microwave door, a prep sink and a large area for prep work, and loads of storage. The kitchen includes a large sitting area with a corner fireplace and wall mounted television.
The multi-purpose mud room has custom built lockers for coats, shoes and bags, a built-in desk and shelving, and even space for kids to play! All three bathrooms use black and white in varied materials to create clean, classic spaces.
RUDLOFF Custom Builders has won Best of Houzz for Customer Service in 2014, 2015 2016 and 2017. We also were voted Best of Design in 2016, 2017 and 2018, which only 2% of professionals receive. Rudloff Custom Builders has been featured on Houzz in their Kitchen of the Week, What to Know About Using Reclaimed Wood in the Kitchen as well as included in their Bathroom WorkBook article. We are a full service, certified remodeling company that covers all of the Philadelphia suburban area. This business, like most others, developed from a friendship of young entrepreneurs who wanted to make a difference in their clients’ lives, one household at a time. This relationship between partners is much more than a friendship. Edward and Stephen Rudloff are brothers who have renovated and built custom homes together paying close attention to detail. They are carpenters by trade and understand concept and execution. RUDLOFF CUSTOM BUILDERS will provide services for you with the highest level of professionalism, quality, detail, punctuality and craftsmanship, every step of the way along our journey together.
Specializing in residential construction allows us to connect with our clients early in the design phase to ensure that every detail is captured as you imagined. One stop shopping is essentially what you will receive with RUDLOFF CUSTOM BUILDERS from design of your project to the construction of your dreams, executed by on-site project managers and skilled craftsmen. Our concept: envision our client’s ideas and make them a reality. Our mission: CREATING LIFETIME RELATIONSHIPS BUILT ON TRUST AND INTEGRITY.
Photo Credit: JMB Photoworks
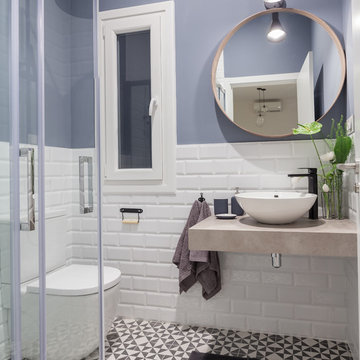
Fotografía y estilismo Nora Zubia
Идея дизайна: маленькая ванная комната в скандинавском стиле с открытыми фасадами, серыми фасадами, душем без бортиков, унитазом-моноблоком, белой плиткой, керамической плиткой, серыми стенами, полом из керамической плитки, душевой кабиной, настольной раковиной, столешницей из дерева, черным полом и душем с раздвижными дверями для на участке и в саду
Идея дизайна: маленькая ванная комната в скандинавском стиле с открытыми фасадами, серыми фасадами, душем без бортиков, унитазом-моноблоком, белой плиткой, керамической плиткой, серыми стенами, полом из керамической плитки, душевой кабиной, настольной раковиной, столешницей из дерева, черным полом и душем с раздвижными дверями для на участке и в саду

This amazing wet room earned a first place award at the 2017 Calvalcade Tour of Homes in Naperville, IL! The trackless sliding glass shower doors allow for clean lines and more space.
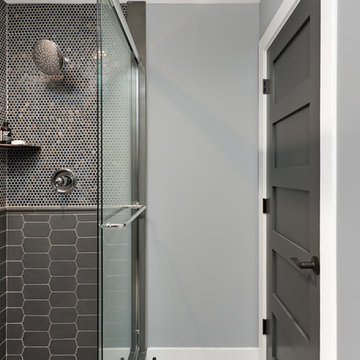
Marina Storm
Свежая идея для дизайна: ванная комната в стиле неоклассика (современная классика) с угловым душем, коричневой плиткой, серой плиткой, плиткой мозаикой, серыми стенами, бежевым полом и душем с раздвижными дверями - отличное фото интерьера
Свежая идея для дизайна: ванная комната в стиле неоклассика (современная классика) с угловым душем, коричневой плиткой, серой плиткой, плиткой мозаикой, серыми стенами, бежевым полом и душем с раздвижными дверями - отличное фото интерьера
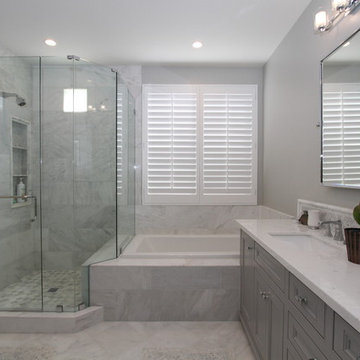
Beautiful updates to dated spaces. We updated the master bathrooms and 2 guest bathrooms with beautiful custom vanities with recessed fronts. The beautiful gray finish works wonderfully with the Carrara marble and white subway tile. We created recessed soap niches in the guest bathrooms and a deluxe recessed niche with shelves in the master bathroom. The lovely gray and white palate gives a fresh calming feeling to these spaces. Now the client has the bathrooms of their dreams.
Серая ванная комната с душем с раздвижными дверями – фото дизайна интерьера
1