Серая ванная комната с белыми стенами – фото дизайна интерьера
Сортировать:
Бюджет
Сортировать:Популярное за сегодня
161 - 180 из 27 951 фото
1 из 3
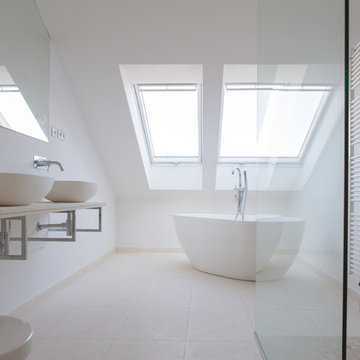
Стильный дизайн: ванная комната в стиле модернизм с отдельно стоящей ванной, белыми стенами, настольной раковиной и открытым душем - последний тренд

Previously renovated with a two-story addition in the 80’s, the home’s square footage had been increased, but the current homeowners struggled to integrate the old with the new.
An oversized fireplace and awkward jogged walls added to the challenges on the main floor, along with dated finishes. While on the second floor, a poorly configured layout was not functional for this expanding family.
From the front entrance, we can see the fireplace was removed between the living room and dining rooms, creating greater sight lines and allowing for more traditional archways between rooms.
At the back of the home, we created a new mudroom area, and updated the kitchen with custom two-tone millwork, countertops and finishes. These main floor changes work together to create a home more reflective of the homeowners’ tastes.
On the second floor, the master suite was relocated and now features a beautiful custom ensuite, walk-in closet and convenient adjacency to the new laundry room.
Gordon King Photography

Architect: AToM
Interior Design: d KISER
Contractor: d KISER
d KISER worked with the architect and homeowner to make material selections as well as designing the custom cabinetry. d KISER was also the cabinet manufacturer.
Photography: Colin Conces
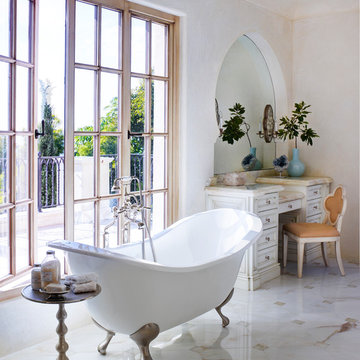
Стильный дизайн: огромная главная ванная комната в средиземноморском стиле с белыми фасадами, ванной на ножках, белыми стенами, мраморным полом, столешницей из известняка, разноцветным полом и фасадами с утопленной филенкой - последний тренд
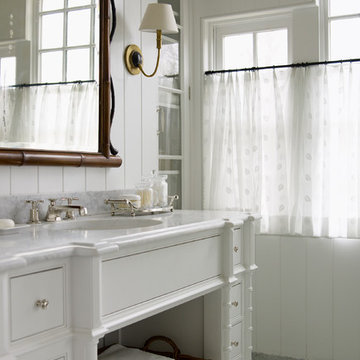
Стильный дизайн: ванная комната среднего размера в стиле кантри с белыми фасадами, белыми стенами, полом из керамогранита, душевой кабиной, фасадами с декоративным кантом и накладной раковиной - последний тренд

На фото: главная ванная комната среднего размера в современном стиле с фасадами в стиле шейкер, серыми фасадами, полновстраиваемой ванной, душем в нише, раздельным унитазом, серой плиткой, белой плиткой, плиткой из листового камня, белыми стенами, полом из керамогранита, врезной раковиной и мраморной столешницей

Стильный дизайн: большая главная ванная комната в современном стиле с плоскими фасадами, темными деревянными фасадами, столешницей из гранита, отдельно стоящей ванной, двойным душем, белыми стенами, мраморным полом, врезной раковиной, белым полом и душем с распашными дверями - последний тренд

The Master Bath is a peaceful retreat with spa colors. The woodwork is painted a pale grey to pick up the veining in the marble. The mosaic tile behind the mirrors adds pattern. Built in side cabinets store everyday essentials. photo: David Duncan Livingston
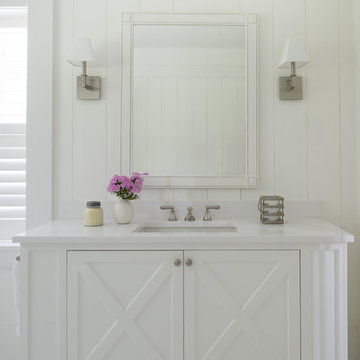
Jane Beiles
На фото: ванная комната в стиле кантри с врезной раковиной, белыми фасадами, белыми стенами и фасадами с утопленной филенкой
На фото: ванная комната в стиле кантри с врезной раковиной, белыми фасадами, белыми стенами и фасадами с утопленной филенкой

На фото: хамам в современном стиле с гидромассажной ванной, серой плиткой, белыми стенами и душем в нише с
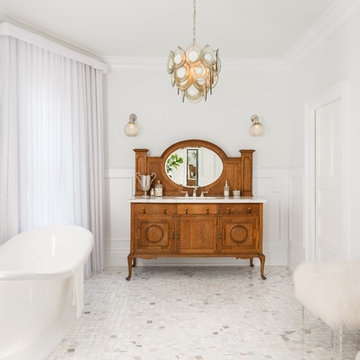
Brandon Barre & Gillian Jackson
Пример оригинального дизайна: главная ванная комната среднего размера в викторианском стиле с мраморной столешницей, отдельно стоящей ванной, белыми стенами, фасадами цвета дерева среднего тона, мраморным полом, белым полом и фасадами с утопленной филенкой
Пример оригинального дизайна: главная ванная комната среднего размера в викторианском стиле с мраморной столешницей, отдельно стоящей ванной, белыми стенами, фасадами цвета дерева среднего тона, мраморным полом, белым полом и фасадами с утопленной филенкой
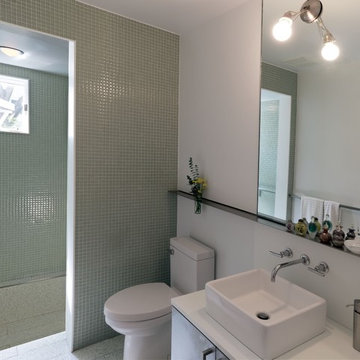
Photography: Michael S. Koryta
Custom Metalwork: Ludwig Design & Production
Стильный дизайн: маленькая главная ванная комната в стиле модернизм с настольной раковиной, плоскими фасадами, столешницей из искусственного камня, душем в нише, унитазом-моноблоком, стеклянной плиткой, белыми стенами, серыми фасадами, зеленой плиткой, полом из терраццо, серым полом и открытым душем для на участке и в саду - последний тренд
Стильный дизайн: маленькая главная ванная комната в стиле модернизм с настольной раковиной, плоскими фасадами, столешницей из искусственного камня, душем в нише, унитазом-моноблоком, стеклянной плиткой, белыми стенами, серыми фасадами, зеленой плиткой, полом из терраццо, серым полом и открытым душем для на участке и в саду - последний тренд
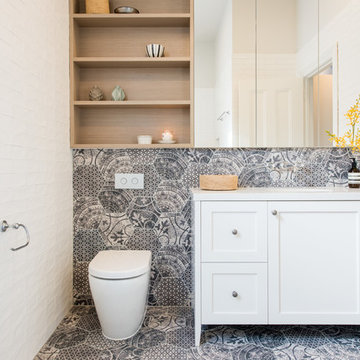
may photography
Идея дизайна: маленькая ванная комната в стиле неоклассика (современная классика) с белыми фасадами, врезной раковиной, столешницей из искусственного кварца, белыми стенами, полом из керамогранита, унитазом-моноблоком, серой плиткой и фасадами в стиле шейкер для на участке и в саду
Идея дизайна: маленькая ванная комната в стиле неоклассика (современная классика) с белыми фасадами, врезной раковиной, столешницей из искусственного кварца, белыми стенами, полом из керамогранита, унитазом-моноблоком, серой плиткой и фасадами в стиле шейкер для на участке и в саду

Свежая идея для дизайна: большая главная ванная комната в стиле ретро с монолитной раковиной, душем без бортиков, плоскими фасадами, светлыми деревянными фасадами, мраморной столешницей, белой плиткой, стеклянной плиткой, полом из керамической плитки, белыми стенами и белым полом - отличное фото интерьера

Eddy Joaquim
Источник вдохновения для домашнего уюта: главная ванная комната среднего размера в стиле модернизм с раковиной с несколькими смесителями, плоскими фасадами, бежевыми фасадами, столешницей из искусственного камня, отдельно стоящей ванной, открытым душем, серой плиткой, каменной плиткой, белыми стенами, мраморным полом и открытым душем
Источник вдохновения для домашнего уюта: главная ванная комната среднего размера в стиле модернизм с раковиной с несколькими смесителями, плоскими фасадами, бежевыми фасадами, столешницей из искусственного камня, отдельно стоящей ванной, открытым душем, серой плиткой, каменной плиткой, белыми стенами, мраморным полом и открытым душем
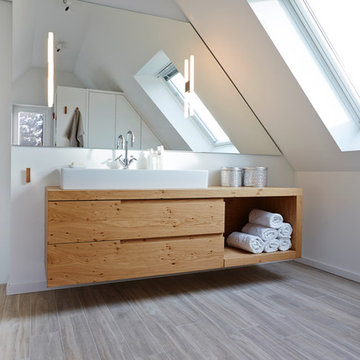
Foto: Johannes Rascher
На фото: большая главная ванная комната в современном стиле с настольной раковиной, фасадами цвета дерева среднего тона, белыми стенами, светлым паркетным полом, открытыми фасадами, столешницей из дерева и коричневой столешницей с
На фото: большая главная ванная комната в современном стиле с настольной раковиной, фасадами цвета дерева среднего тона, белыми стенами, светлым паркетным полом, открытыми фасадами, столешницей из дерева и коричневой столешницей с
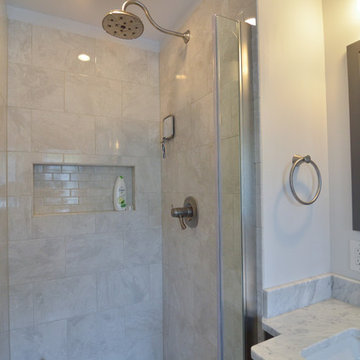
A rain shower head in a brushed nickel finish pairs beautifully with the marble wall and floor tile. A recessed storage niche within the shower provides for excess storage space.
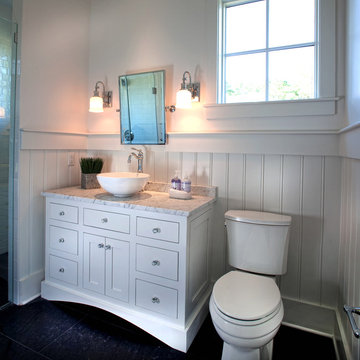
Our goal on this project was to create a live-able and open feeling space in a 690 square foot modern farmhouse. We planned for an open feeling space by installing tall windows and doors, utilizing pocket doors and building a vaulted ceiling. An efficient layout with hidden kitchen appliances and a concealed laundry space, built in tv and work desk, carefully selected furniture pieces and a bright and white colour palette combine to make this tiny house feel like a home. We achieved our goal of building a functionally beautiful space where we comfortably host a few friends and spend time together as a family.
John McManus

The goal of this project was to upgrade the builder grade finishes and create an ergonomic space that had a contemporary feel. This bathroom transformed from a standard, builder grade bathroom to a contemporary urban oasis. This was one of my favorite projects, I know I say that about most of my projects but this one really took an amazing transformation. By removing the walls surrounding the shower and relocating the toilet it visually opened up the space. Creating a deeper shower allowed for the tub to be incorporated into the wet area. Adding a LED panel in the back of the shower gave the illusion of a depth and created a unique storage ledge. A custom vanity keeps a clean front with different storage options and linear limestone draws the eye towards the stacked stone accent wall.
Houzz Write Up: https://www.houzz.com/magazine/inside-houzz-a-chopped-up-bathroom-goes-streamlined-and-swank-stsetivw-vs~27263720
The layout of this bathroom was opened up to get rid of the hallway effect, being only 7 foot wide, this bathroom needed all the width it could muster. Using light flooring in the form of natural lime stone 12x24 tiles with a linear pattern, it really draws the eye down the length of the room which is what we needed. Then, breaking up the space a little with the stone pebble flooring in the shower, this client enjoyed his time living in Japan and wanted to incorporate some of the elements that he appreciated while living there. The dark stacked stone feature wall behind the tub is the perfect backdrop for the LED panel, giving the illusion of a window and also creates a cool storage shelf for the tub. A narrow, but tasteful, oval freestanding tub fit effortlessly in the back of the shower. With a sloped floor, ensuring no standing water either in the shower floor or behind the tub, every thought went into engineering this Atlanta bathroom to last the test of time. With now adequate space in the shower, there was space for adjacent shower heads controlled by Kohler digital valves. A hand wand was added for use and convenience of cleaning as well. On the vanity are semi-vessel sinks which give the appearance of vessel sinks, but with the added benefit of a deeper, rounded basin to avoid splashing. Wall mounted faucets add sophistication as well as less cleaning maintenance over time. The custom vanity is streamlined with drawers, doors and a pull out for a can or hamper.
A wonderful project and equally wonderful client. I really enjoyed working with this client and the creative direction of this project.
Brushed nickel shower head with digital shower valve, freestanding bathtub, curbless shower with hidden shower drain, flat pebble shower floor, shelf over tub with LED lighting, gray vanity with drawer fronts, white square ceramic sinks, wall mount faucets and lighting under vanity. Hidden Drain shower system. Atlanta Bathroom.

Michael Lowry Photography
Источник вдохновения для домашнего уюта: главная ванная комната: освещение в стиле неоклассика (современная классика) с врезной раковиной, отдельно стоящей ванной, угловым душем, серой плиткой, белыми стенами, белыми фасадами, столешницей из искусственного кварца, каменной плиткой и полом из травертина
Источник вдохновения для домашнего уюта: главная ванная комната: освещение в стиле неоклассика (современная классика) с врезной раковиной, отдельно стоящей ванной, угловым душем, серой плиткой, белыми стенами, белыми фасадами, столешницей из искусственного кварца, каменной плиткой и полом из травертина
Серая ванная комната с белыми стенами – фото дизайна интерьера
9