Серая столовая с темным паркетным полом – фото дизайна интерьера
Сортировать:
Бюджет
Сортировать:Популярное за сегодня
121 - 140 из 4 065 фото
1 из 3
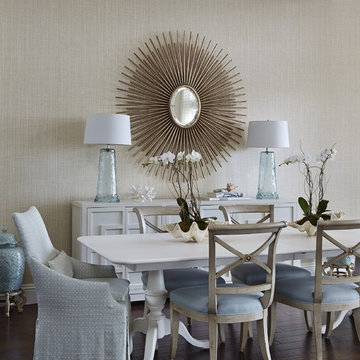
Brantley Phoyography
Interior design by JMA Interiors
На фото: столовая в морском стиле с бежевыми стенами, темным паркетным полом и коричневым полом
На фото: столовая в морском стиле с бежевыми стенами, темным паркетным полом и коричневым полом
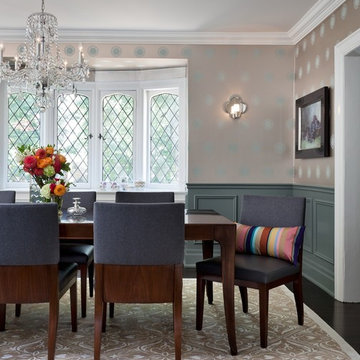
Photography: Donna Griffith
На фото: отдельная столовая в стиле неоклассика (современная классика) с темным паркетным полом и разноцветными стенами
На фото: отдельная столовая в стиле неоклассика (современная классика) с темным паркетным полом и разноцветными стенами
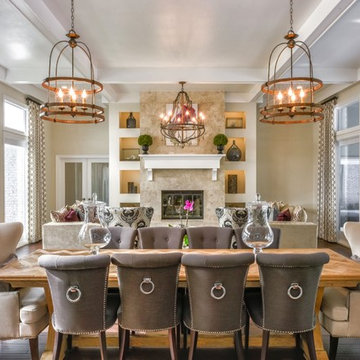
Идея дизайна: большая гостиная-столовая в стиле неоклассика (современная классика) с бежевыми стенами, темным паркетным полом, стандартным камином, фасадом камина из камня и коричневым полом
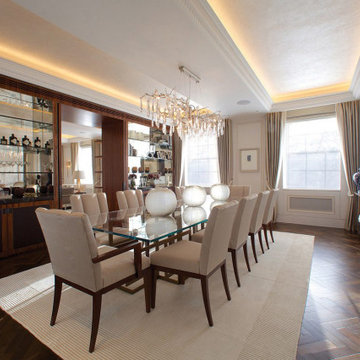
Elegant and traditional dining room with large mirrored display.
На фото: большая отдельная столовая в классическом стиле с бежевыми стенами, темным паркетным полом, коричневым полом и многоуровневым потолком с
На фото: большая отдельная столовая в классическом стиле с бежевыми стенами, темным паркетным полом, коричневым полом и многоуровневым потолком с
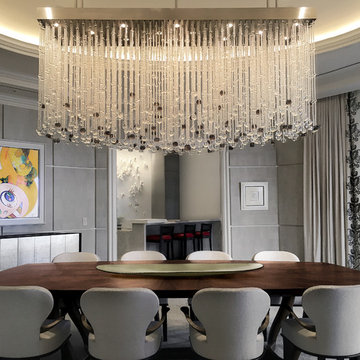
A sumptuous dining room to feast one's eyes and palate features waterside dining in a room layered with opulent design and materials. The oversized custom walnut table accommodates up to 12, and features a unique mix wood and bronze frames upholstered in an exotic leather. Everything in the room was customized to elevate your dining experience.
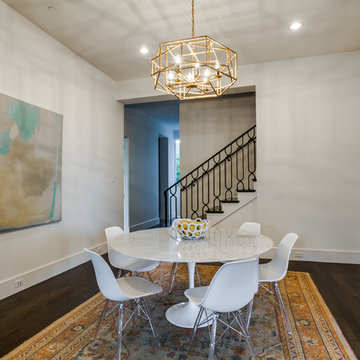
Situated on one of the most prestigious streets in the distinguished neighborhood of Highland Park, 3517 Beverly is a transitional residence built by Robert Elliott Custom Homes. Designed by notable architect David Stocker of Stocker Hoesterey Montenegro, the 3-story, 5-bedroom and 6-bathroom residence is characterized by ample living space and signature high-end finishes. An expansive driveway on the oversized lot leads to an entrance with a courtyard fountain and glass pane front doors. The first floor features two living areas — each with its own fireplace and exposed wood beams — with one adjacent to a bar area. The kitchen is a convenient and elegant entertaining space with large marble countertops, a waterfall island and dual sinks. Beautifully tiled bathrooms are found throughout the home and have soaking tubs and walk-in showers. On the second floor, light filters through oversized windows into the bedrooms and bathrooms, and on the third floor, there is additional space for a sizable game room. There is an extensive outdoor living area, accessed via sliding glass doors from the living room, that opens to a patio with cedar ceilings and a fireplace.
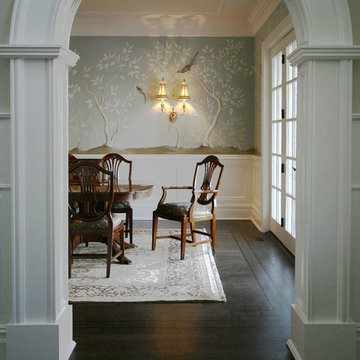
Our LH 5 table is used in this customer's dining room.
Идея дизайна: большая отдельная столовая в классическом стиле с синими стенами и темным паркетным полом
Идея дизайна: большая отдельная столовая в классическом стиле с синими стенами и темным паркетным полом
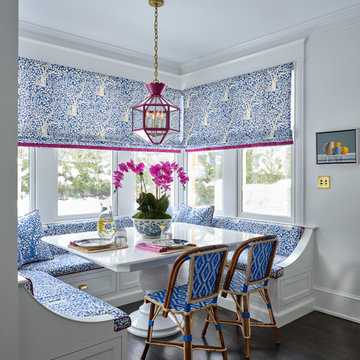
Photographer: Angie Seckinger |
Interior: Cameron Ruppert Interiors |
Builder: Thorsen Construction
Пример оригинального дизайна: кухня-столовая в классическом стиле с белыми стенами, темным паркетным полом и коричневым полом
Пример оригинального дизайна: кухня-столовая в классическом стиле с белыми стенами, темным паркетным полом и коричневым полом
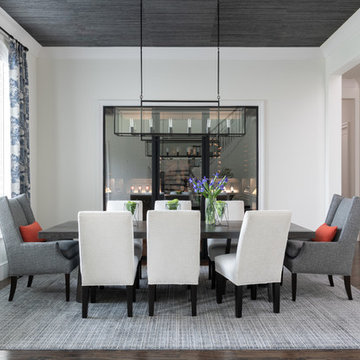
Modern Dining Room
Свежая идея для дизайна: большая гостиная-столовая в стиле модернизм с белыми стенами, темным паркетным полом и коричневым полом - отличное фото интерьера
Свежая идея для дизайна: большая гостиная-столовая в стиле модернизм с белыми стенами, темным паркетным полом и коричневым полом - отличное фото интерьера
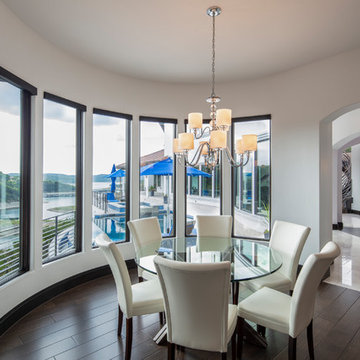
Tre Dunham - Fine Focus Photography
На фото: большая кухня-столовая в стиле модернизм с белыми стенами, темным паркетным полом и коричневым полом
На фото: большая кухня-столовая в стиле модернизм с белыми стенами, темным паркетным полом и коричневым полом
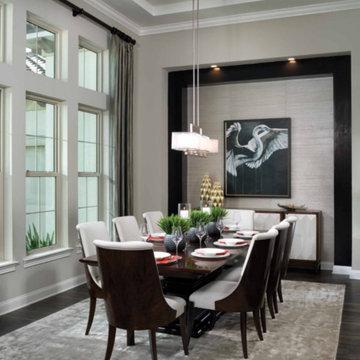
Свежая идея для дизайна: большая отдельная столовая с бежевыми стенами, темным паркетным полом и коричневым полом без камина - отличное фото интерьера

Dining room
На фото: большая столовая в стиле фьюжн с синими стенами, темным паркетным полом, стандартным камином, фасадом камина из камня, коричневым полом, потолком с обоями и панелями на части стены с
На фото: большая столовая в стиле фьюжн с синими стенами, темным паркетным полом, стандартным камином, фасадом камина из камня, коричневым полом, потолком с обоями и панелями на части стены с

This grand and historic home renovation transformed the structure from the ground up, creating a versatile, multifunctional space. Meticulous planning and creative design brought the client's vision to life, optimizing functionality throughout.
In the dining room, a captivating blend of dark blue-gray glossy walls and silvered ceiling wallpaper creates an ambience of warmth and luxury. Elegant furniture and stunning lighting complement the space, adding a touch of refined sophistication.
---
Project by Wiles Design Group. Their Cedar Rapids-based design studio serves the entire Midwest, including Iowa City, Dubuque, Davenport, and Waterloo, as well as North Missouri and St. Louis.
For more about Wiles Design Group, see here: https://wilesdesigngroup.com/
To learn more about this project, see here: https://wilesdesigngroup.com/st-louis-historic-home-renovation
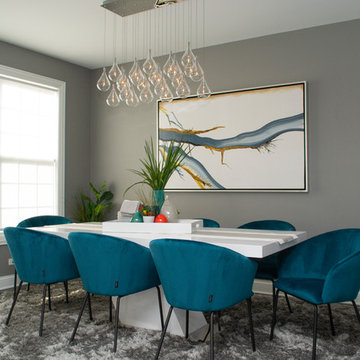
Источник вдохновения для домашнего уюта: отдельная столовая среднего размера в современном стиле с серыми стенами, темным паркетным полом и черным полом без камина
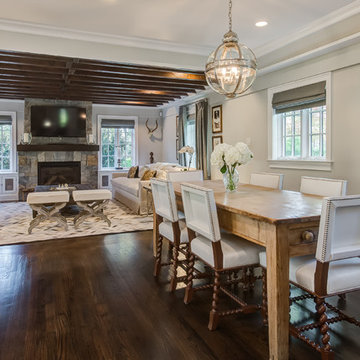
This white breakfast area & family room are part of an open great room that includes a large kitchen. The space is done in a Transitional style that puts a Contemporary twist on the Traditional rustic French Normandy Tudor. The breakfast/dining area has 4 sleek white leather dining chairs that have Elizabethan wood legs and a rustic natural wood dining table with a large globe light fixture over top. The family room has a fireplace with stone surround and a wall mounted TV over top. Two large beige couches face each other on a brown, white & beige geometric rug. The exposed dark wood ceiling beams match the hardwood flooring and the walls are light gray with white French windows.
Architect: T.J. Costello - Hierarchy Architecture + Design, PLLC
Photographer: Russell Pratt
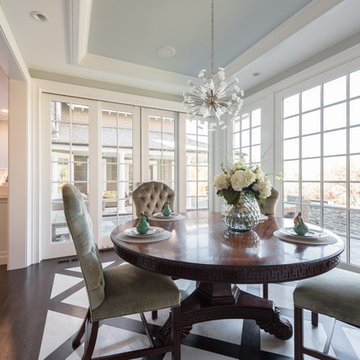
This sun-lit breakfast area is made more dramatic with the custom marble and wood floor. The antique table and traditional chairs balance the modern light fixture. The tray ceiling keeps the room feeling intimate, despite the access to the outdoors through the multiple French doors.
Interior Designer: Adams Interior Design
Photo by: Daniel Contelmo Jr.
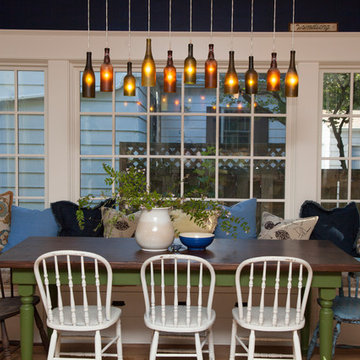
Photo: Whitney Lyons © 2013 Houzz
Идея дизайна: столовая в стиле фьюжн с белыми стенами и темным паркетным полом
Идея дизайна: столовая в стиле фьюжн с белыми стенами и темным паркетным полом
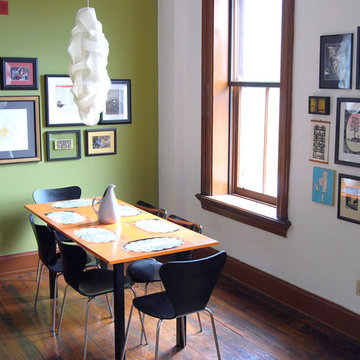
На фото: столовая в классическом стиле с зелеными стенами и темным паркетным полом

Идея дизайна: маленькая кухня-столовая в стиле модернизм с белыми стенами, темным паркетным полом, коричневым полом, потолком с обоями и обоями на стенах для на участке и в саду

A curved leather bench is paired with side chairs. The chair backs are upholstered in the same leather with nailhead trim. The Window Pinnacle Clad Series casement windows are 9' tall and include a 28" tall fixed awning window on the bottom and a 78" tall casement on top.
Серая столовая с темным паркетным полом – фото дизайна интерьера
7