Серая столовая с фасадом камина из кирпича – фото дизайна интерьера
Сортировать:
Бюджет
Сортировать:Популярное за сегодня
101 - 120 из 213 фото
1 из 3
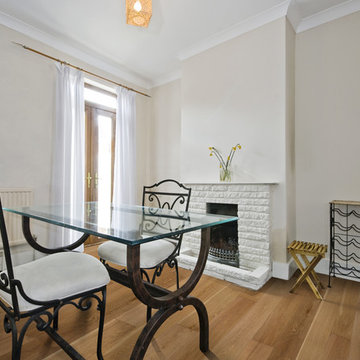
Стильный дизайн: отдельная столовая среднего размера в стиле неоклассика (современная классика) с бежевыми стенами, паркетным полом среднего тона, стандартным камином, фасадом камина из кирпича и коричневым полом - последний тренд
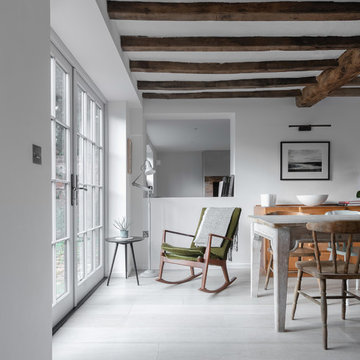
Peter Landers
Идея дизайна: гостиная-столовая среднего размера в скандинавском стиле с белыми стенами, светлым паркетным полом, стандартным камином, фасадом камина из кирпича и бежевым полом
Идея дизайна: гостиная-столовая среднего размера в скандинавском стиле с белыми стенами, светлым паркетным полом, стандартным камином, фасадом камина из кирпича и бежевым полом
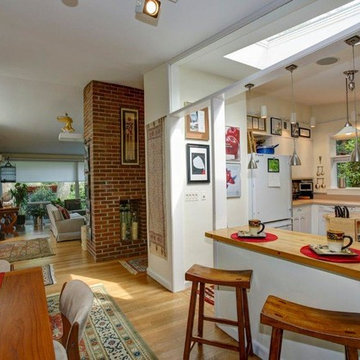
Пример оригинального дизайна: столовая в классическом стиле с белыми стенами, светлым паркетным полом, стандартным камином и фасадом камина из кирпича
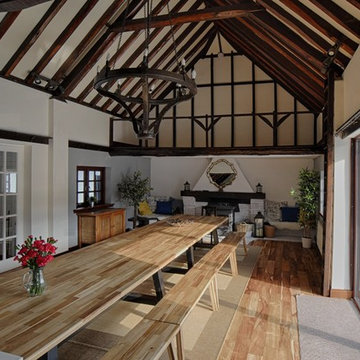
This 18th century New Forest cottage has been sympathetically renovated, retaining much of its original character including exposed beams and stunning fireplaces.
The centre piece of the property is the barn, which boasts two open planned mezzanine floors. The high vaulted ceilings give a sense of space and grandeur. The contemporary solid wood benches give ample seating capacity, while imparting a rustic countryside feel.
Photography: Infocus Interiors
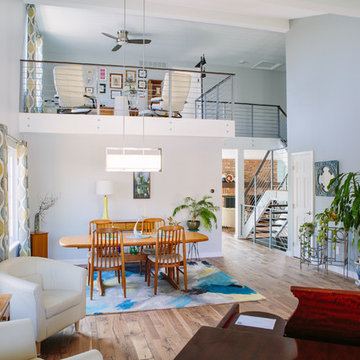
We were excited to take on this full home remodel with our Arvada clients! They have been living in their home for years, and were ready to delve into some major construction to make their home a perfect fit. This home had a lot of its original 1970s features, and we were able to work together to make updates throughout their home to make it fit their more modern tastes. We started by lowering their raised living room to make it level with the rest of their first floor; this not only removed a major tripping hazard, but also gave them a lot more flexibility when it came to placing furniture. To make their newly leveled first floor feel more cohesive we also replaced their mixed flooring with a gorgeous engineered wood flooring throughout the whole first floor. But the second floor wasn’t left out, we also updated their carpet with a subtle patterned grey beauty that tied in with the colors we utilized on the first floor. New taller baseboards throughout their entire home also helped to unify the spaces and brought the update full circle. One of the most dramatic changes we made was to take down all of the original wood railings and replace them custom steel railings. Our goal was to design a staircase that felt lighter and created less of a visual barrier between spaces. We painted the existing stringer a crisp white, and to balance out the cool steel finish, we opted for a wooden handrail. We also replaced the original carpet wrapped steps with dark wooden steps that coordinate with the finish of the handrail. Lighting has a major impact on how we feel about the space we’re in, and we took on this home’s lighting problems head on. By adding recessed lighting to the family room, and replacing all of the light fixtures on the first floor we were able to create more even lighting throughout their home as well as add in a few fun accents in the dining room and stairwell. To update the fireplace in the family room we replaced the original mantel with a dark solid wood beam to clean up the lines of the fireplace. We also replaced the original mirrored gold doors with a more contemporary dark steel finished to help them blend in better. The clients also wanted to tackle their powder room, and already had a beautiful new vanity selected, so we were able to design the rest of the space around it. Our favorite touch was the new accent tile installed from floor to ceiling behind the vanity adding a touch of texture and a clear focal point to the space. Little changes like replacing all of their door hardware, removing the popcorn ceiling, painting the walls, and updating the wet bar by painting the cabinets and installing a new quartz counter went a long way towards making this home a perfect fit for our clients.
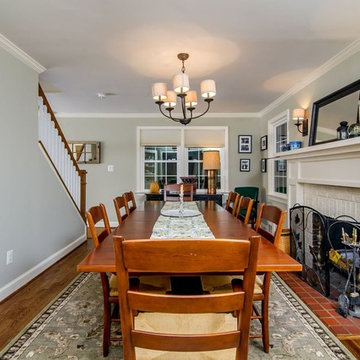
Стильный дизайн: отдельная столовая среднего размера в стиле ретро с серыми стенами, темным паркетным полом, стандартным камином и фасадом камина из кирпича - последний тренд
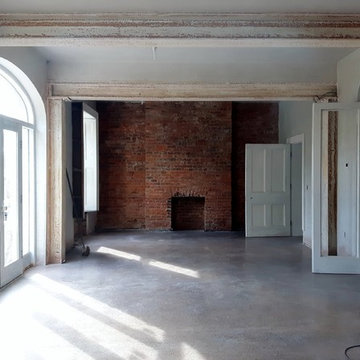
Renovations and alterations to a period house in Omagh, Co.Tyrone. This is an ongoing project. This shows 3 small rooms knocked into one to form what will be large kitchen, dining and living space. New doors to garden and hallway form new major axis through the house linking garden and circulation spaces.
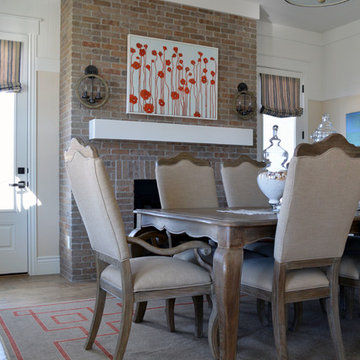
Идея дизайна: гостиная-столовая среднего размера в стиле неоклассика (современная классика) с фасадом камина из кирпича, белыми стенами, паркетным полом среднего тона и стандартным камином
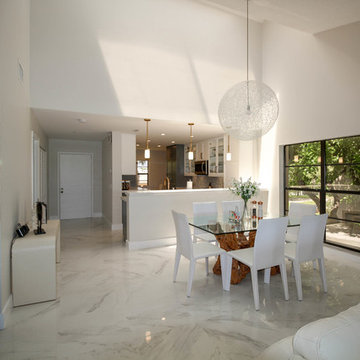
Trimtek
Идея дизайна: кухня-столовая в современном стиле с серыми стенами, мраморным полом и фасадом камина из кирпича
Идея дизайна: кухня-столовая в современном стиле с серыми стенами, мраморным полом и фасадом камина из кирпича
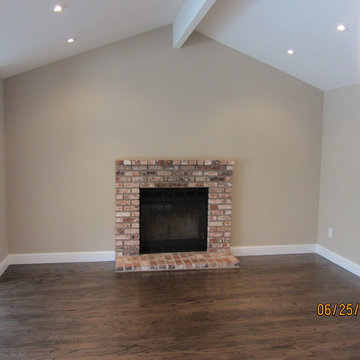
Идея дизайна: маленькая гостиная-столовая в классическом стиле с бежевыми стенами, темным паркетным полом, стандартным камином и фасадом камина из кирпича для на участке и в саду
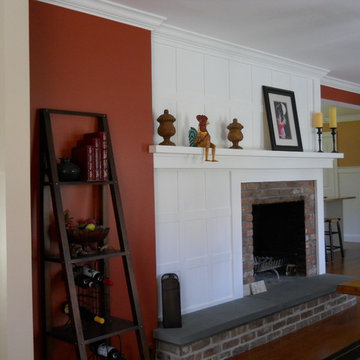
Источник вдохновения для домашнего уюта: столовая среднего размера в классическом стиле с паркетным полом среднего тона, стандартным камином и фасадом камина из кирпича
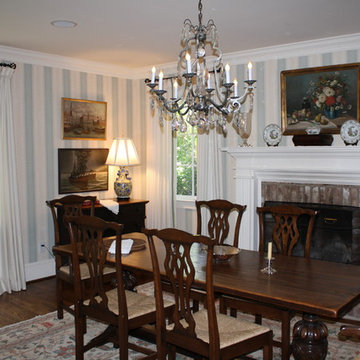
На фото: большая отдельная столовая в классическом стиле с синими стенами, темным паркетным полом, стандартным камином и фасадом камина из кирпича
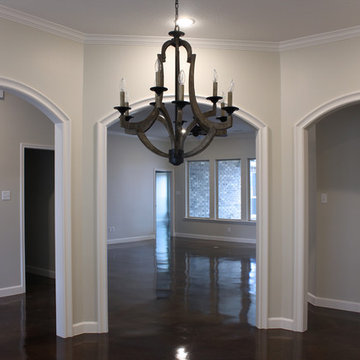
Open dining room with arches off the entry of this exquisite home built by Mark Payne.
Свежая идея для дизайна: большая гостиная-столовая в классическом стиле с бежевыми стенами, бетонным полом, угловым камином и фасадом камина из кирпича - отличное фото интерьера
Свежая идея для дизайна: большая гостиная-столовая в классическом стиле с бежевыми стенами, бетонным полом, угловым камином и фасадом камина из кирпича - отличное фото интерьера
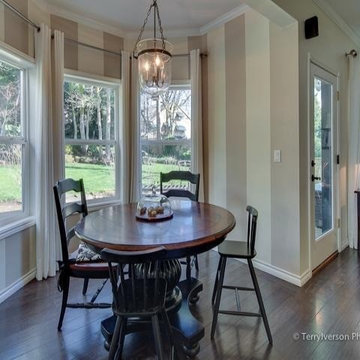
Grommeted white curtain panels were added to windows. New pendant Pottery Barn glass lantern was installed. Hooker round dining table and chairs was purchased. Walls were painted with 1' stripes.
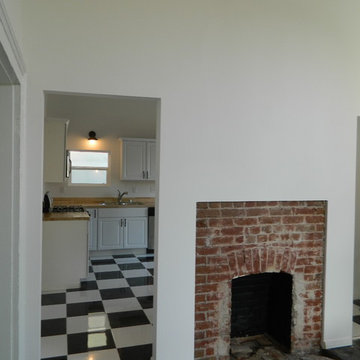
John Skolnick General Contractor- Los Angeles General Contractor.
Свежая идея для дизайна: отдельная столовая среднего размера в современном стиле с темным паркетным полом, стандартным камином, фасадом камина из кирпича, белыми стенами и коричневым полом - отличное фото интерьера
Свежая идея для дизайна: отдельная столовая среднего размера в современном стиле с темным паркетным полом, стандартным камином, фасадом камина из кирпича, белыми стенами и коричневым полом - отличное фото интерьера
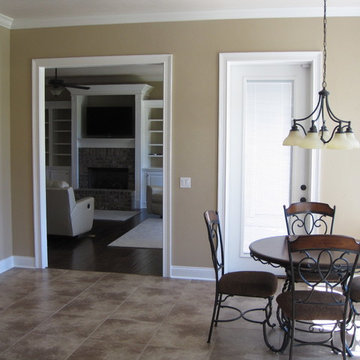
Breakfast Nook
Стильный дизайн: большая кухня-столовая в классическом стиле с бежевыми стенами, полом из керамической плитки, стандартным камином и фасадом камина из кирпича - последний тренд
Стильный дизайн: большая кухня-столовая в классическом стиле с бежевыми стенами, полом из керамической плитки, стандартным камином и фасадом камина из кирпича - последний тренд
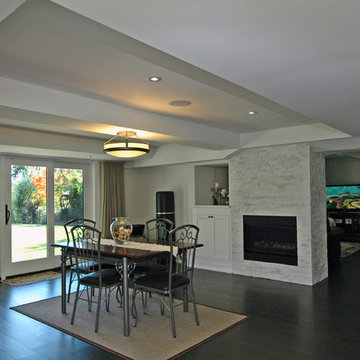
Пример оригинального дизайна: гостиная-столовая среднего размера в классическом стиле с бежевыми стенами, темным паркетным полом, стандартным камином и фасадом камина из кирпича
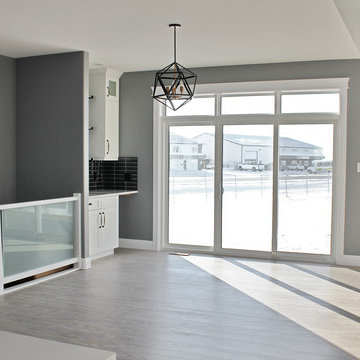
На фото: столовая в современном стиле с стандартным камином и фасадом камина из кирпича с
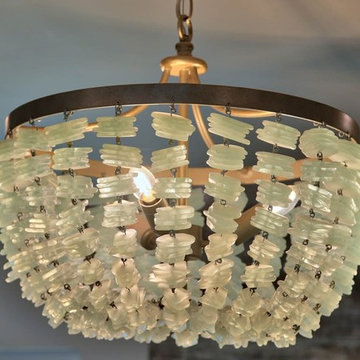
El Segundo Remodel and Addition with a Rustic Beach vibe.
We went from a 2 bedroom, 2 bath to a 3 bedroom, 3 bath. Our client wanted a rustic beach vibe. We installed privacy fencing and gates along with a very large deck in the back with a hot tub and is ready for an outdoor kitchen.
We hope our client and her two children enjoy their new home for years to come.
Tom Queally Photography
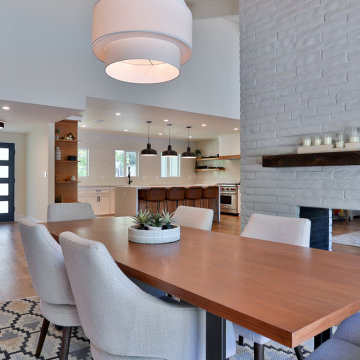
The custom cabinets continue into the dining room which really brings the entire space together very nicely. The homeowners paid very close attention to the details and did a great job incorporating everything beautifully.
Серая столовая с фасадом камина из кирпича – фото дизайна интерьера
6