Серая столовая с двусторонним камином – фото дизайна интерьера
Сортировать:
Бюджет
Сортировать:Популярное за сегодня
21 - 40 из 281 фото
1 из 3
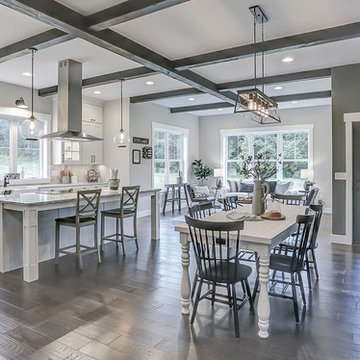
This grand 2-story home with first-floor owner’s suite includes a 3-car garage with spacious mudroom entry complete with built-in lockers. A stamped concrete walkway leads to the inviting front porch. Double doors open to the foyer with beautiful hardwood flooring that flows throughout the main living areas on the 1st floor. Sophisticated details throughout the home include lofty 10’ ceilings on the first floor and farmhouse door and window trim and baseboard. To the front of the home is the formal dining room featuring craftsman style wainscoting with chair rail and elegant tray ceiling. Decorative wooden beams adorn the ceiling in the kitchen, sitting area, and the breakfast area. The well-appointed kitchen features stainless steel appliances, attractive cabinetry with decorative crown molding, Hanstone countertops with tile backsplash, and an island with Cambria countertop. The breakfast area provides access to the spacious covered patio. A see-thru, stone surround fireplace connects the breakfast area and the airy living room. The owner’s suite, tucked to the back of the home, features a tray ceiling, stylish shiplap accent wall, and an expansive closet with custom shelving. The owner’s bathroom with cathedral ceiling includes a freestanding tub and custom tile shower. Additional rooms include a study with cathedral ceiling and rustic barn wood accent wall and a convenient bonus room for additional flexible living space. The 2nd floor boasts 3 additional bedrooms, 2 full bathrooms, and a loft that overlooks the living room.
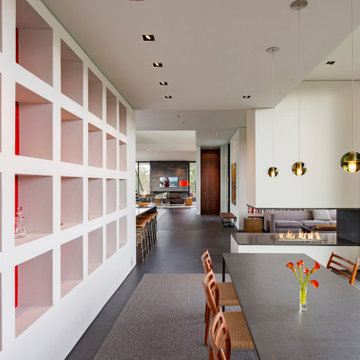
Walker Road Great Falls, Virginia modern home luxury open plan dining room. Photo by William MacCollum.
Идея дизайна: огромная гостиная-столовая в современном стиле с белыми стенами, полом из керамогранита, двусторонним камином, серым полом и многоуровневым потолком
Идея дизайна: огромная гостиная-столовая в современном стиле с белыми стенами, полом из керамогранита, двусторонним камином, серым полом и многоуровневым потолком

На фото: большая гостиная-столовая в современном стиле с бежевыми стенами, паркетным полом среднего тона, двусторонним камином, фасадом камина из камня, бежевым полом, кессонным потолком и панелями на части стены
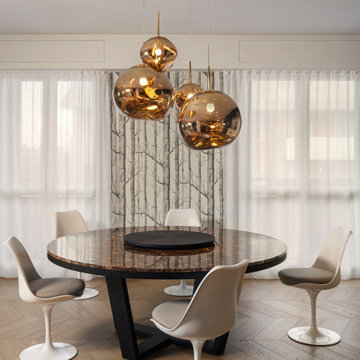
in primo piano la zona pranzo con tavolo tondo Maxalto Xilos con piano im marmo dark emperador, sedie tulip e lampadario Tom Dixon.
Parquet in rovere naturale con posa spina ungherese.

Spacecrafting Photography
На фото: огромная гостиная-столовая в классическом стиле с белыми стенами, темным паркетным полом, двусторонним камином, фасадом камина из камня, коричневым полом, кессонным потолком и панелями на стенах
На фото: огромная гостиная-столовая в классическом стиле с белыми стенами, темным паркетным полом, двусторонним камином, фасадом камина из камня, коричневым полом, кессонным потолком и панелями на стенах
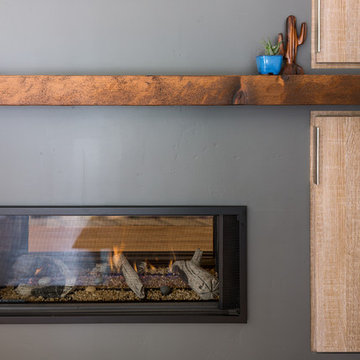
The homeowner demolished the existing brick fireplace and in it's place, we created a beautiful two sided modern fireplace design with a custom wood mantel and integrated cabinetry.
Kate Falconer Photography
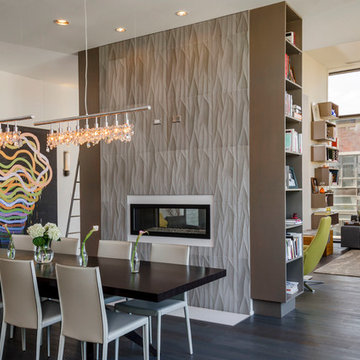
Our design focused primarily on a gray palate throughout the apartment, giving it a sleek look, but also added depth with the use of various textures and scales.
Photo Credit: Rolfe Hokanson Photography
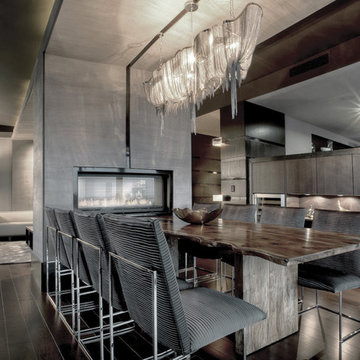
Polished interior contrasts the raw downtown skyline
Book matched onyx floors
Solid parson's style stone vanity
Herringbone stitched leather tunnel
Bronze glass dividers reflect the downtown skyline throughout the unit
Custom modernist style light fixtures
Hand waxed and polished artisan plaster
Double sided central fireplace
State of the art custom kitchen with leather finished waterfall countertops
Raw concrete columns
Polished black nickel tv wall panels capture the recessed TV
Custom silk area rugs throughout
eclectic mix of antique and custom furniture
succulent-scattered wrap-around terrace with dj set-up, outdoor tv viewing area and bar
photo credit: Evan Duning
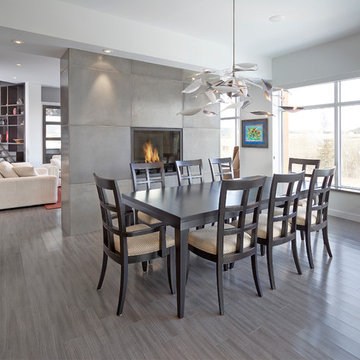
© Merle Prosofsky 2014
Стильный дизайн: столовая в современном стиле с белыми стенами и двусторонним камином - последний тренд
Стильный дизайн: столовая в современном стиле с белыми стенами и двусторонним камином - последний тренд
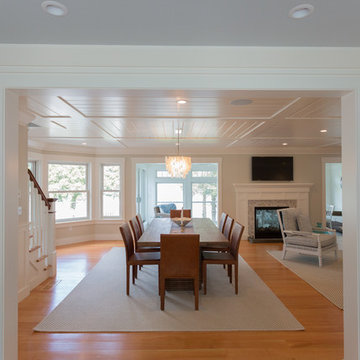
Lori Whalen Photography
Свежая идея для дизайна: гостиная-столовая среднего размера в морском стиле с бежевыми стенами, паркетным полом среднего тона, двусторонним камином и фасадом камина из плитки - отличное фото интерьера
Свежая идея для дизайна: гостиная-столовая среднего размера в морском стиле с бежевыми стенами, паркетным полом среднего тона, двусторонним камином и фасадом камина из плитки - отличное фото интерьера

Herbert Stolz, Regensburg
Пример оригинального дизайна: большая кухня-столовая в современном стиле с белыми стенами, бетонным полом, двусторонним камином, фасадом камина из бетона и серым полом
Пример оригинального дизайна: большая кухня-столовая в современном стиле с белыми стенами, бетонным полом, двусторонним камином, фасадом камина из бетона и серым полом
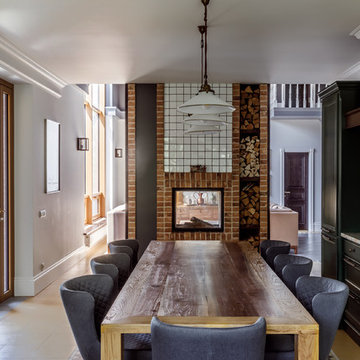
Михаил Чекалов
Стильный дизайн: кухня-столовая в средиземноморском стиле с белыми стенами, двусторонним камином, фасадом камина из кирпича и бежевым полом - последний тренд
Стильный дизайн: кухня-столовая в средиземноморском стиле с белыми стенами, двусторонним камином, фасадом камина из кирпича и бежевым полом - последний тренд
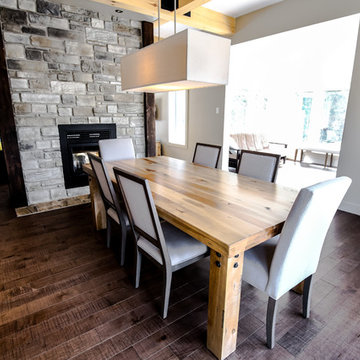
IsaB Photographie
На фото: кухня-столовая среднего размера в стиле кантри с бежевыми стенами, темным паркетным полом, двусторонним камином и фасадом камина из камня
На фото: кухня-столовая среднего размера в стиле кантри с бежевыми стенами, темным паркетным полом, двусторонним камином и фасадом камина из камня
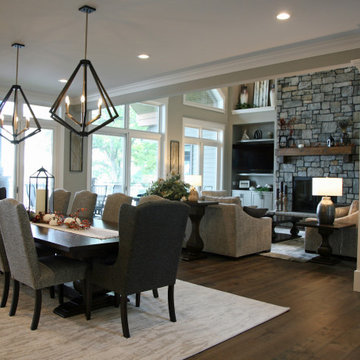
The open concept dining room centers on the main floor. Seating for 10 with ample room to grow to 14 or more is possible with this space. The paired pendant lanterns feel upscale without being fussy. This is a great place for a meal or any other family gathering.
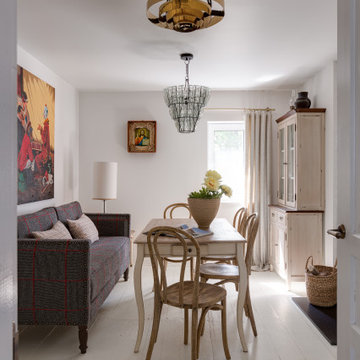
От старого убранства сохранились семейная посуда, глечики, садник и ухват для печи, которые сегодня играют роль декора и напоминают о недавнем прошлом семейного дома. Еще более завершенным проект делают зеркала в резных рамах и графика на стенах.
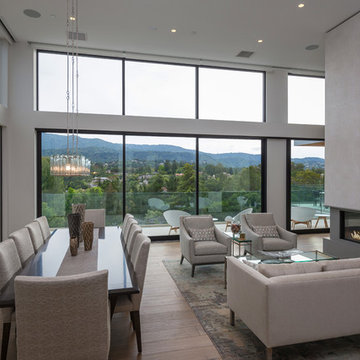
A dining area with a sitting space, wall to wall glass for unhindered views of the valley and a 2-way modern glass fireplace. Double height ceiling adding to the aura of the space with spotlights for the equal spread of lighting.
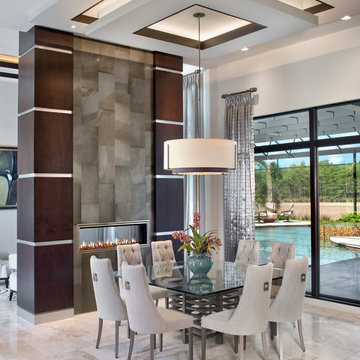
Cabinetry designed by Clay Cox, Kitchens by Clay, Naples, FL. Photos: Giovanni Photography, Naples, FL.
Идея дизайна: столовая в современном стиле с двусторонним камином и белыми стенами
Идея дизайна: столовая в современном стиле с двусторонним камином и белыми стенами
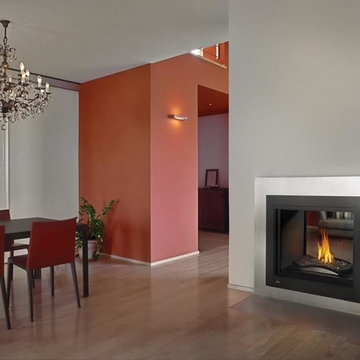
*Authorized Napoleon Fireplaces & Grills Dealer*
http://www.heritagefireplace.com/
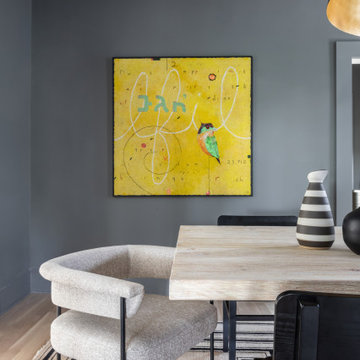
A different angle of the moody dining room showcasing the clients art
Источник вдохновения для домашнего уюта: отдельная столовая среднего размера в скандинавском стиле с серыми стенами, светлым паркетным полом, двусторонним камином, фасадом камина из штукатурки и бежевым полом
Источник вдохновения для домашнего уюта: отдельная столовая среднего размера в скандинавском стиле с серыми стенами, светлым паркетным полом, двусторонним камином, фасадом камина из штукатурки и бежевым полом
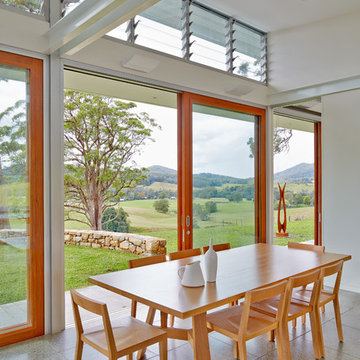
Marian Riabic
Источник вдохновения для домашнего уюта: большая гостиная-столовая в современном стиле с белыми стенами, бетонным полом, двусторонним камином и фасадом камина из бетона
Источник вдохновения для домашнего уюта: большая гостиная-столовая в современном стиле с белыми стенами, бетонным полом, двусторонним камином и фасадом камина из бетона
Серая столовая с двусторонним камином – фото дизайна интерьера
2