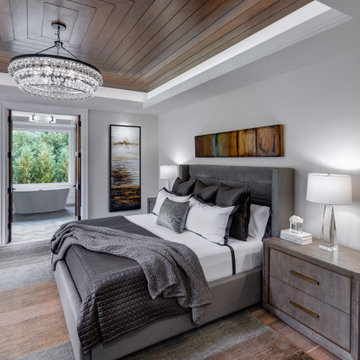Серая спальня в стиле ретро – фото дизайна интерьера
Сортировать:
Бюджет
Сортировать:Популярное за сегодня
81 - 100 из 1 752 фото
1 из 3
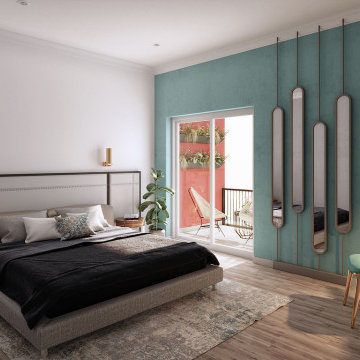
This is 3D Interior Visualization Of a Master Bedroom By a 3D interior design studio, in Houston, Texas. In this 3D Interior Visualization, the bedroom has a Sky green sofa, Table, TV, Furniture, a Fireplace under the tv table that looks so relaxing, and glass windows with an outside view. There are also 2 Doors in the 3d interior design and another table having Lamps on it. The 3D interior visualization of the Master bedroom idea is very popular. Our CGI design studio Designs For House 3D Interior Design areas like living room, bedroom, kitchen, bathroom, office interior, mall, & commercial also.
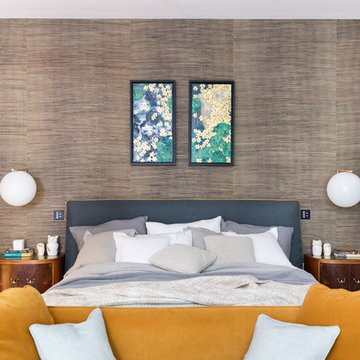
Источник вдохновения для домашнего уюта: спальня в стиле ретро с бежевыми стенами и акцентной стеной
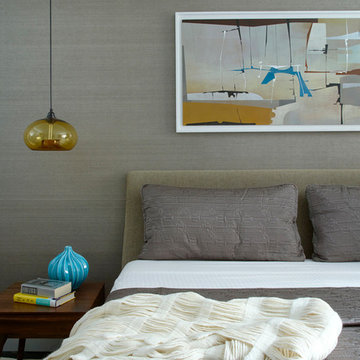
MARK ROSKAMS
На фото: хозяйская спальня среднего размера в стиле ретро с серыми стенами и темным паркетным полом с
На фото: хозяйская спальня среднего размера в стиле ретро с серыми стенами и темным паркетным полом с
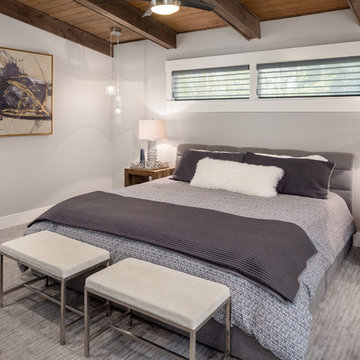
Пример оригинального дизайна: хозяйская спальня среднего размера в стиле ретро с серыми стенами, ковровым покрытием и серым полом без камина
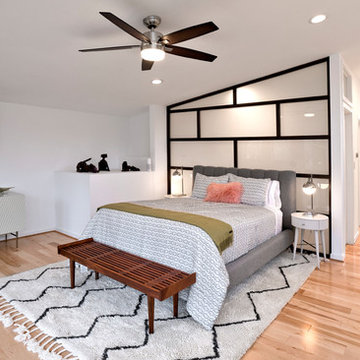
Ken Wyner
На фото: хозяйская спальня среднего размера в стиле ретро с белыми стенами, деревянным полом и разноцветным полом без камина с
На фото: хозяйская спальня среднего размера в стиле ретро с белыми стенами, деревянным полом и разноцветным полом без камина с
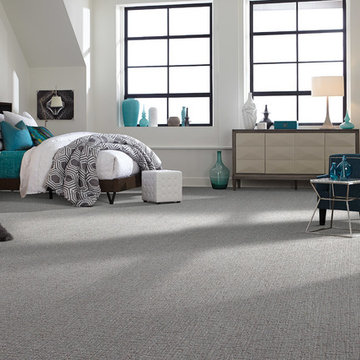
Источник вдохновения для домашнего уюта: большая хозяйская спальня в стиле ретро с белыми стенами, ковровым покрытием и серым полом
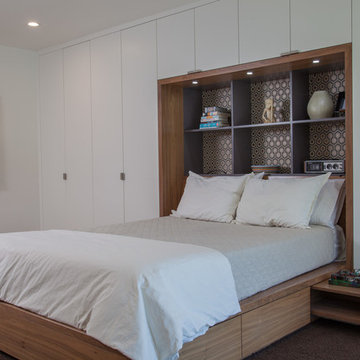
Izumi Tanaka
На фото: хозяйская спальня в стиле ретро с белыми стенами и светлым паркетным полом с
На фото: хозяйская спальня в стиле ретро с белыми стенами и светлым паркетным полом с
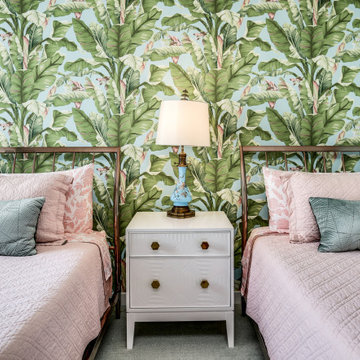
A tropical banana leaf wallpaper with shades of pale pink, green, and robins egg blue create a dramatic backdrop for this guest suite. Two twin beds allow guests who are not related, but friends of the host, to share the room. The wallpaper colors are drawn out in the bed linens.
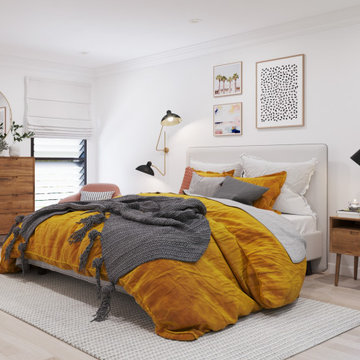
Свежая идея для дизайна: большая хозяйская спальня в стиле ретро с белыми стенами, светлым паркетным полом и серым полом - отличное фото интерьера
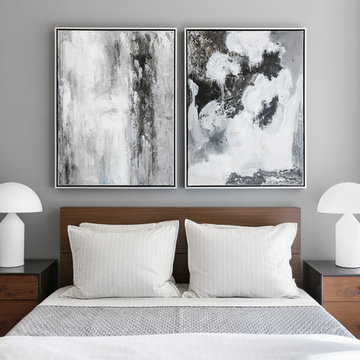
Will Ellis
На фото: маленькая хозяйская спальня в стиле ретро с серыми стенами для на участке и в саду
На фото: маленькая хозяйская спальня в стиле ретро с серыми стенами для на участке и в саду
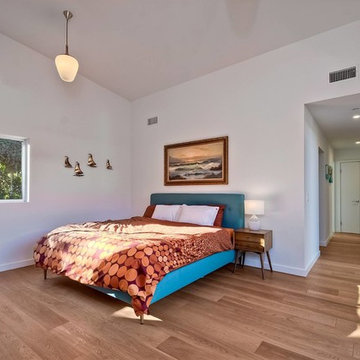
Источник вдохновения для домашнего уюта: хозяйская спальня в стиле ретро с белыми стенами и паркетным полом среднего тона
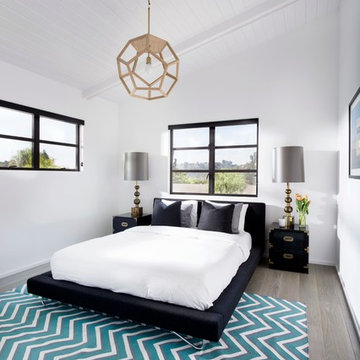
Matt Wier
Источник вдохновения для домашнего уюта: спальня в стиле ретро с белыми стенами и паркетным полом среднего тона
Источник вдохновения для домашнего уюта: спальня в стиле ретро с белыми стенами и паркетным полом среднего тона
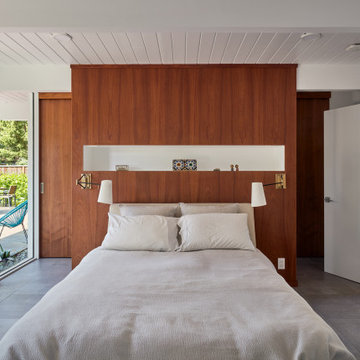
There were to many disjointed spaces in the existing Eichler home, and the owners didn’t like entering right into the kitchen wall. There were not enough functional spaces in the house but it was tricky to see how or where to add to the home without losing the atrium. The Klopf team re-arranged the spaces in the house to put the bedroom functions under the flat, 8-foot ceiling and the whole great room under the higher gable roof, moving the kitchen to the corner and creating a symmetrical and regular-shaped great room. A narrow band of skylights and a reduced, but still open, atrium brighten the family’s days and bring more greenery into their lives. The Klopf team turned the small front bedroom into a laundry room, powder room, and hallway to a large, added work-from-home office/family room that can double as a guest room. From the street the addition looks like it might have been there all along, but for the family members it’s a game-changer.
Klopf Architecture Project Team: John Klopf, AIA, Lucie Danigo, and Biliana Stremska
Structural Engineer: Sezen & Moon
General Contractor: Keycon Inc.
Kitchen Cabinetry: Henrybuilt
Photography: ©2023 Mariko Reed
Year Completed: 2020
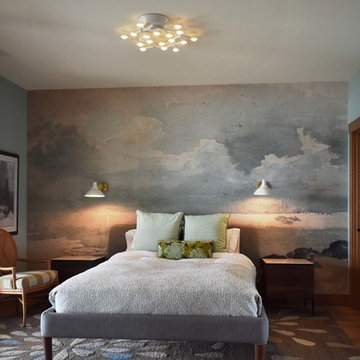
Daylight basement bedroom with wood shaker interior doors.
Свежая идея для дизайна: спальня в стиле ретро с паркетным полом среднего тона и серым полом - отличное фото интерьера
Свежая идея для дизайна: спальня в стиле ретро с паркетным полом среднего тона и серым полом - отличное фото интерьера
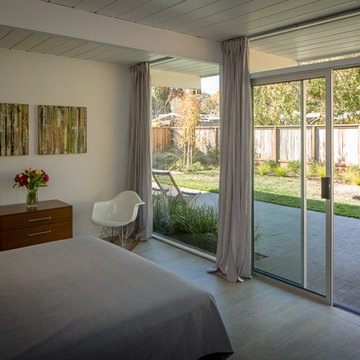
Eichler in Marinwood - In conjunction to the porous programmatic kitchen block as a connective element, the walls along the main corridor add to the sense of bringing outside in. The fin wall adjacent to the entry has been detailed to have the siding slip past the glass, while the living, kitchen and dining room are all connected by a walnut veneer feature wall running the length of the house. This wall also echoes the lush surroundings of lucas valley as well as the original mahogany plywood panels used within eichlers.
photo: scott hargis
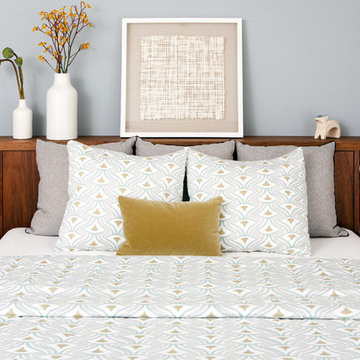
Hired by the owners to provide interior design services for a complete remodel of a mid-century home in Berkeley Hills, California this family of four’s wishes were to create a home that was inviting, playful, comfortable and modern. Slated with a quirky floor plan that needed a rational design solution we worked extensively with the homeowners to provide interior selections for all finishes, cabinet designs, redesign of the fireplace and custom media cabinet, headboard and platform bed. Hues of walnut, white, gray, blues and citrine yellow were selected to bring an overall inviting and playful modern palette. Regan Baker Design was responsible for construction documents and assited with construction administration to help ensure the designs were well executed. Styling and new furniture was paired to compliment a few existing key pieces, including a commissioned piece of art, side board, dining table, console desk, and of course the breathtaking view of San Francisco's Bay.
Photography by Odessa
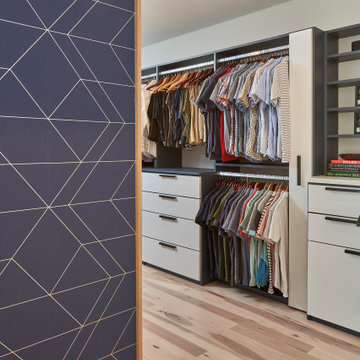
© Lassiter Photography | ReVisionCharlotte.com
Свежая идея для дизайна: хозяйская спальня среднего размера в стиле ретро с белыми стенами, светлым паркетным полом, коричневым полом и обоями на стенах - отличное фото интерьера
Свежая идея для дизайна: хозяйская спальня среднего размера в стиле ретро с белыми стенами, светлым паркетным полом, коричневым полом и обоями на стенах - отличное фото интерьера
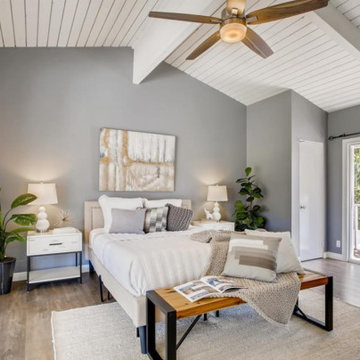
Master bedroom
Источник вдохновения для домашнего уюта: хозяйская спальня среднего размера в стиле ретро с серыми стенами, полом из винила, серым полом и сводчатым потолком
Источник вдохновения для домашнего уюта: хозяйская спальня среднего размера в стиле ретро с серыми стенами, полом из винила, серым полом и сводчатым потолком
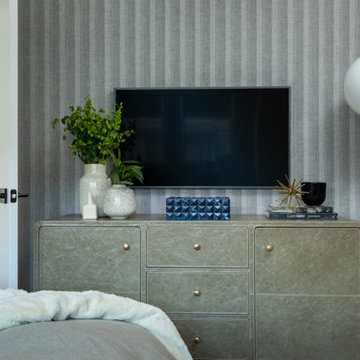
We couldn't help ourselves with all these yummy textures in such a compact space - woven wall covering, leather dresser, polished brass.
Стильный дизайн: маленькая гостевая спальня (комната для гостей) в стиле ретро с серыми стенами, ковровым покрытием, бежевым полом и обоями на стенах без камина для на участке и в саду - последний тренд
Стильный дизайн: маленькая гостевая спальня (комната для гостей) в стиле ретро с серыми стенами, ковровым покрытием, бежевым полом и обоями на стенах без камина для на участке и в саду - последний тренд
Серая спальня в стиле ретро – фото дизайна интерьера
5
