Серая спальня с светлым паркетным полом – фото дизайна интерьера
Сортировать:
Бюджет
Сортировать:Популярное за сегодня
1 - 20 из 6 224 фото
1 из 3
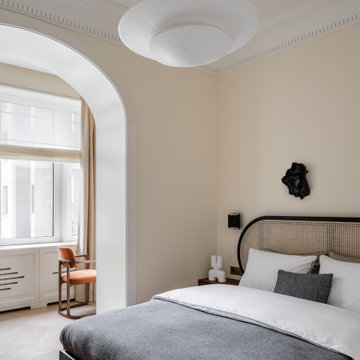
Свежая идея для дизайна: спальня в светлых тонах в современном стиле с бежевыми стенами, светлым паркетным полом и бежевым полом - отличное фото интерьера
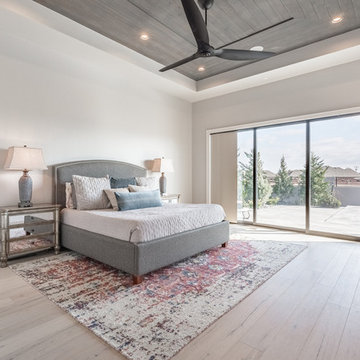
На фото: хозяйская спальня в стиле неоклассика (современная классика) с серыми стенами, светлым паркетным полом и бежевым полом с
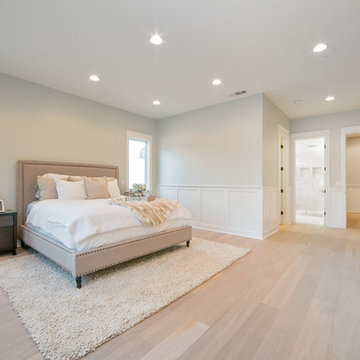
Ryan Galvin at ryangarvinphotography.com
This is a ground up custom home build in eastside Costa Mesa across street from Newport Beach in 2014. It features 10 feet ceiling, Subzero, Wolf appliances, Restoration Hardware lighting fixture, Altman plumbing fixture, Emtek hardware, European hard wood windows, wood windows. The California room is so designed to be part of the great room as well as part of the master suite.
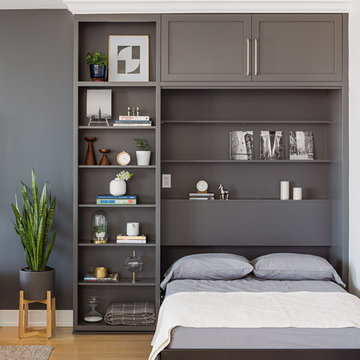
Sam Oberter
Свежая идея для дизайна: гостевая спальня (комната для гостей) в стиле неоклассика (современная классика) с серыми стенами, светлым паркетным полом и бежевым полом - отличное фото интерьера
Свежая идея для дизайна: гостевая спальня (комната для гостей) в стиле неоклассика (современная классика) с серыми стенами, светлым паркетным полом и бежевым полом - отличное фото интерьера
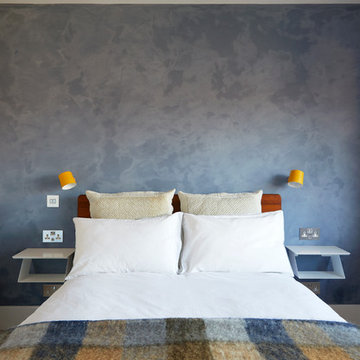
Anna Stathaki
Идея дизайна: маленькая хозяйская спальня в современном стиле с синими стенами, светлым паркетным полом и бежевым полом без камина для на участке и в саду
Идея дизайна: маленькая хозяйская спальня в современном стиле с синими стенами, светлым паркетным полом и бежевым полом без камина для на участке и в саду

Пример оригинального дизайна: хозяйская спальня среднего размера в стиле модернизм с белыми стенами и светлым паркетным полом
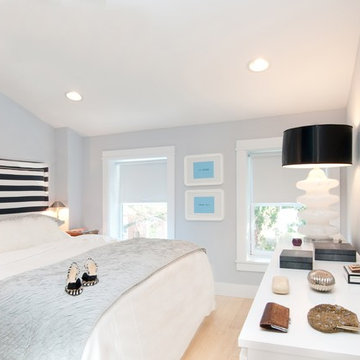
Photo Credit: Tommy Shelton
Источник вдохновения для домашнего уюта: маленькая хозяйская спальня в современном стиле с светлым паркетным полом и серыми стенами без камина для на участке и в саду
Источник вдохновения для домашнего уюта: маленькая хозяйская спальня в современном стиле с светлым паркетным полом и серыми стенами без камина для на участке и в саду

Hidden within a clearing in a Grade II listed arboretum in Hampshire, this highly efficient new-build family home was designed to fully embrace its wooded location.
Surrounded by woods, the site provided both the potential for a unique perspective and also a challenge, due to the trees limiting the amount of natural daylight. To overcome this, we placed the guest bedrooms and ancillary spaces on the ground floor and elevated the primary living areas to the lighter first and second floors.
The entrance to the house is via a courtyard to the north of the property. Stepping inside, into an airy entrance hall, an open oak staircase rises up through the house.
Immediately beyond the full height glazing across the hallway, a newly planted acer stands where the two wings of the house part, drawing the gaze through to the gardens beyond. Throughout the home, a calming muted colour palette, crafted oak joinery and the gentle play of dappled light through the trees, creates a tranquil and inviting atmosphere.
Upstairs, the landing connects to a formal living room on one side and a spacious kitchen, dining and living area on the other. Expansive glazing opens on to wide outdoor terraces that span the width of the building, flooding the space with daylight and offering a multi-sensory experience of the woodland canopy. Porcelain tiles both inside and outside create a seamless continuity between the two.
At the top of the house, a timber pavilion subtly encloses the principal suite and study spaces. The mood here is quieter, with rooflights bathing the space in light and large picture windows provide breathtaking views over the treetops.
The living area on the first floor and the master suite on the upper floor function as a single entity, to ensure the house feels inviting, even when the guest bedrooms are unoccupied.
Outside, and opposite the main entrance, the house is complemented by a single storey garage and yoga studio, creating a formal entrance courtyard to the property. Timber decking and raised beds sit to the north of the studio and garage.
The buildings are predominantly constructed from timber, with offsite fabrication and precise on-site assembly. Highly insulated, the choice of materials prioritises the reduction of VOCs, with wood shaving insulation and an Air Source Heat Pump (ASHP) to minimise both operational and embodied carbon emissions.
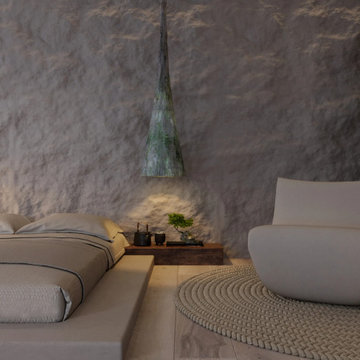
The owner travels a lot, especially because she loves Thailand and Sri Lanka. These countries tend to mix modernity with traditions, and we did the same in the interior. Despite quite natural and rustic feels, the apartment is equipped with hi-tech amenities that guarantee a comfortable life. It’s like a bungalow made of wood, clay, linen and all-natural. Handmade light is an important part of every MAKHNO Studio project. Wabi Sabi searches for simplicity and harmony with nature.

На фото: спальня в стиле неоклассика (современная классика) с белыми стенами, светлым паркетным полом, бежевым полом, потолком из вагонки, сводчатым потолком и стенами из вагонки с
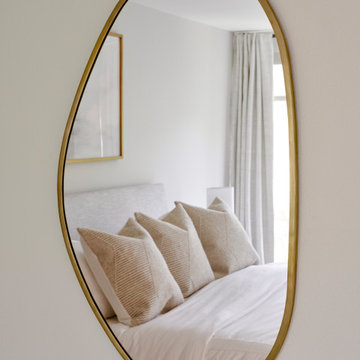
Стильный дизайн: хозяйская спальня среднего размера в современном стиле с бежевыми стенами, коричневым полом и светлым паркетным полом - последний тренд

From foundation pour to welcome home pours, we loved every step of this residential design. This home takes the term “bringing the outdoors in” to a whole new level! The patio retreats, firepit, and poolside lounge areas allow generous entertaining space for a variety of activities.
Coming inside, no outdoor view is obstructed and a color palette of golds, blues, and neutrals brings it all inside. From the dramatic vaulted ceiling to wainscoting accents, no detail was missed.
The master suite is exquisite, exuding nothing short of luxury from every angle. We even brought luxury and functionality to the laundry room featuring a barn door entry, island for convenient folding, tiled walls for wet/dry hanging, and custom corner workspace – all anchored with fabulous hexagon tile.
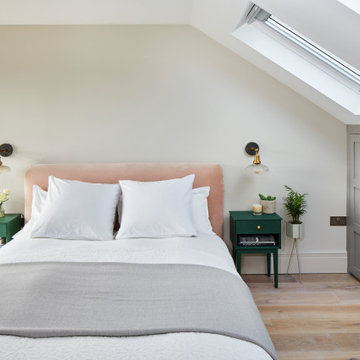
На фото: спальня среднего размера в стиле неоклассика (современная классика) с белыми стенами, светлым паркетным полом и бежевым полом
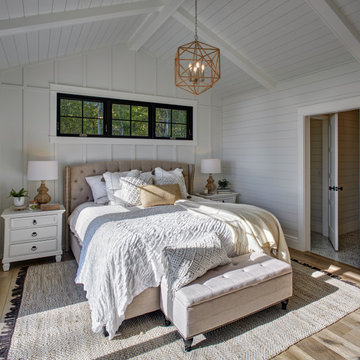
Источник вдохновения для домашнего уюта: большая хозяйская спальня в морском стиле с белыми стенами и светлым паркетным полом
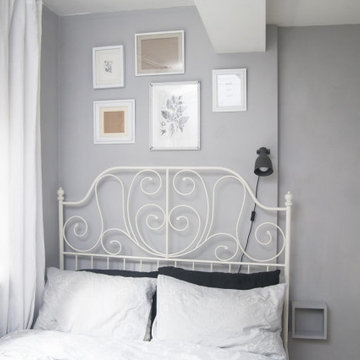
Eclectic picture frames featuring a classic cool dove grey colour scheme.
Источник вдохновения для домашнего уюта: маленькая хозяйская спальня в стиле фьюжн с серыми стенами, светлым паркетным полом и бежевым полом для на участке и в саду
Источник вдохновения для домашнего уюта: маленькая хозяйская спальня в стиле фьюжн с серыми стенами, светлым паркетным полом и бежевым полом для на участке и в саду
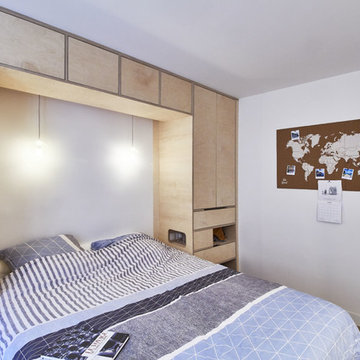
Стильный дизайн: маленькая хозяйская спальня в скандинавском стиле с белыми стенами и светлым паркетным полом без камина для на участке и в саду - последний тренд
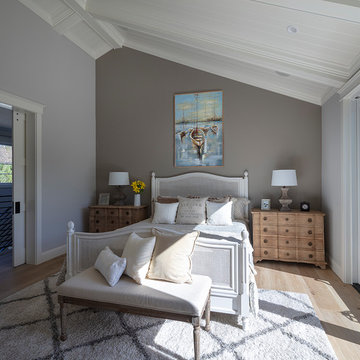
Architecture & Interior Design By Arch Studio, Inc.
Photography by Eric Rorer
На фото: маленькая хозяйская спальня в стиле кантри с серыми стенами, светлым паркетным полом и серым полом для на участке и в саду
На фото: маленькая хозяйская спальня в стиле кантри с серыми стенами, светлым паркетным полом и серым полом для на участке и в саду
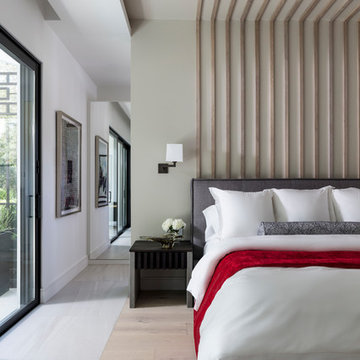
Идея дизайна: спальня в современном стиле с зелеными стенами, светлым паркетным полом и бежевым полом
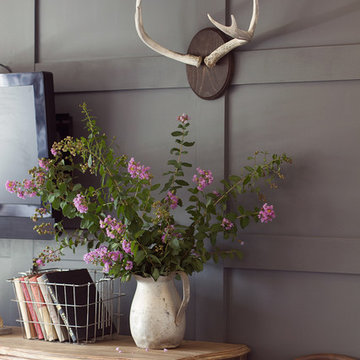
Jenna Sue
Источник вдохновения для домашнего уюта: хозяйская спальня среднего размера в стиле кантри с серыми стенами, светлым паркетным полом и серым полом
Источник вдохновения для домашнего уюта: хозяйская спальня среднего размера в стиле кантри с серыми стенами, светлым паркетным полом и серым полом
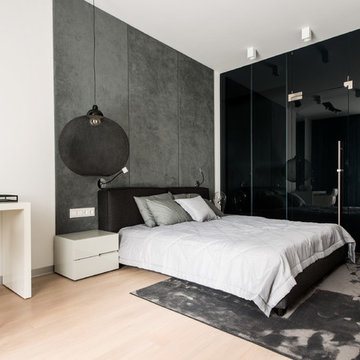
Александр Камачкин
Стильный дизайн: хозяйская спальня в современном стиле с белыми стенами, светлым паркетным полом, бежевым полом и кроватью в нише - последний тренд
Стильный дизайн: хозяйская спальня в современном стиле с белыми стенами, светлым паркетным полом, бежевым полом и кроватью в нише - последний тренд
Серая спальня с светлым паркетным полом – фото дизайна интерьера
1