Серая спальня с серым полом – фото дизайна интерьера
Сортировать:
Бюджет
Сортировать:Популярное за сегодня
61 - 80 из 5 515 фото
1 из 3
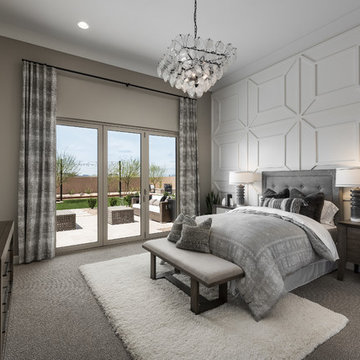
Источник вдохновения для домашнего уюта: спальня в стиле неоклассика (современная классика) с серыми стенами, ковровым покрытием и серым полом без камина
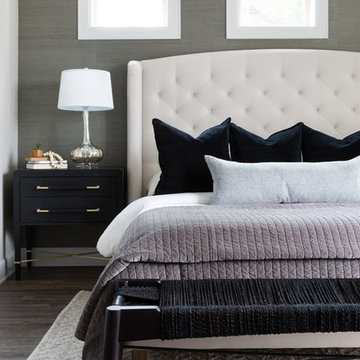
Rich colors, minimalist lines, and plenty of natural materials were implemented to this Austin home.
Project designed by Sara Barney’s Austin interior design studio BANDD DESIGN. They serve the entire Austin area and its surrounding towns, with an emphasis on Round Rock, Lake Travis, West Lake Hills, and Tarrytown.
For more about BANDD DESIGN, click here: https://bandddesign.com/
To learn more about this project, click here: https://bandddesign.com/dripping-springs-family-retreat/
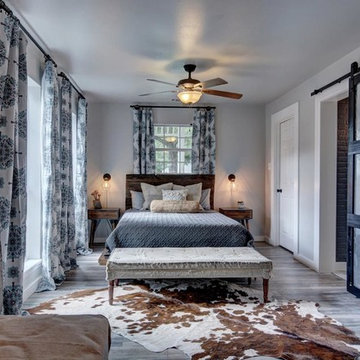
Свежая идея для дизайна: большая хозяйская спальня в стиле кантри с серыми стенами, паркетным полом среднего тона и серым полом без камина - отличное фото интерьера
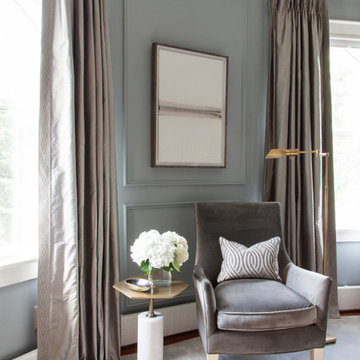
Toni Deis
Стильный дизайн: хозяйская спальня в стиле неоклассика (современная классика) с синими стенами, ковровым покрытием, серым полом и панелями на части стены - последний тренд
Стильный дизайн: хозяйская спальня в стиле неоклассика (современная классика) с синими стенами, ковровым покрытием, серым полом и панелями на части стены - последний тренд
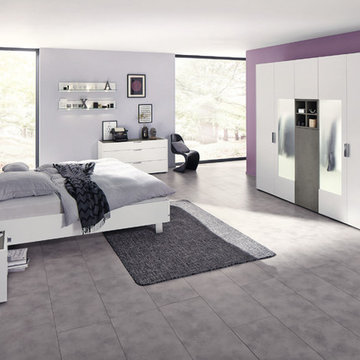
Möbel aus der Produktlinie FENA Schlafen richten den Raum entspannt ein: Das Design vereint verschiedenste Materialien in einer klaren Struktur sanfter Linien. Reines Weiß begrüßt den Tag strahlend, kernige Balkeneiche verleiht natürlichen Charme, Betongrau setzt moderne Akzente.
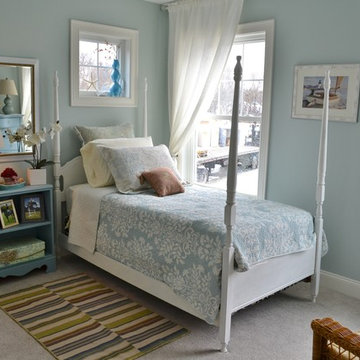
Second floor guest room, whether for youth or adult.
Пример оригинального дизайна: маленькая гостевая спальня (комната для гостей) в морском стиле с синими стенами, серым полом и ковровым покрытием без камина для на участке и в саду
Пример оригинального дизайна: маленькая гостевая спальня (комната для гостей) в морском стиле с синими стенами, серым полом и ковровым покрытием без камина для на участке и в саду
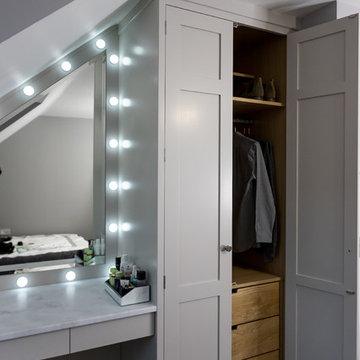
This bespoke shaker wardrobe and vanity area were commissioned to create wardrobe storage as well as maximising the space in the eaves of a top floor bedroom, in which we designed a comfortable dressing table area with gorgeous mirror and lighting.
The double wardrobe with oak dovetail drawers and storage shelves, together with the dressing table, surrounds a framed angled mirror which fits the space perfectly. Hand painted in F&B’s Cornforth White the colour matches the bedroom but also compliments the Minerva Carrara White worktop which is a practical and beautiful alternative to the usually used wooden top of a dressing table.
Special features include integrated and dimmable ‘Hollywood-style’ vanity lights, floating glass shelves (perfect for attractive perfume bottles) and handleless make-up drawers. These drawers have been positioned in the knee space so creating a pull mechanism on the underside of the drawer means there are no handles to get in the way when our client is sitting at the dressing table.
The polished nickel handles finish things of nicely!
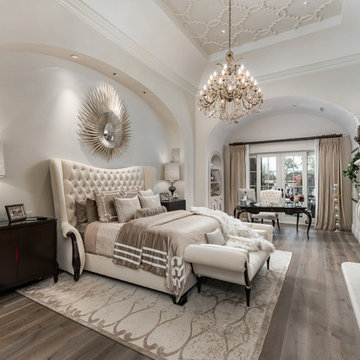
Свежая идея для дизайна: огромная хозяйская спальня в средиземноморском стиле с белыми стенами, паркетным полом среднего тона, стандартным камином, фасадом камина из камня и серым полом - отличное фото интерьера

Luxury modern farmhouse master bedroom featuring jumbo shiplap accent wall and fireplace, oversized pendants, custom built-ins, wet bar, and vaulted ceilings.
Paint color: SW Elephant Ear
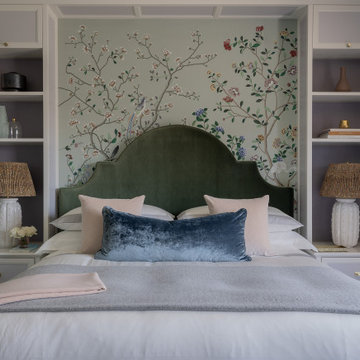
Photography by Michael J. Lee Photography
Свежая идея для дизайна: хозяйская спальня среднего размера с зелеными стенами, паркетным полом среднего тона, серым полом и обоями на стенах - отличное фото интерьера
Свежая идея для дизайна: хозяйская спальня среднего размера с зелеными стенами, паркетным полом среднего тона, серым полом и обоями на стенах - отличное фото интерьера
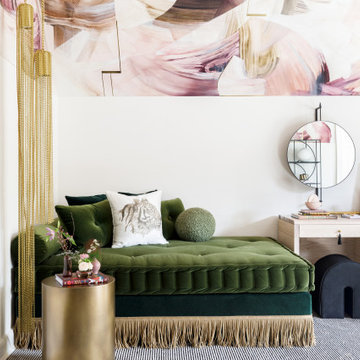
Our bedroom for the 2020 Lake Forest Showhouse & Gardens, designed for a teenage girl, plays with the dichotomy of what it means to be feminine today. Drawing inspiration from an androgynous fashion editorial photograph that depicts the interplay between feminine and masculine sensibilities, we balance soft, luxuriant fabrics with militant tassel adornments from an officer’s epaulet. Quiet, blush suede juxtaposes the slender, yet powerful snake carved into the arms of our wood lounge chairs. The etageres are bold and geometric, a delicate spider’s web of metal that imparts the extraordinary and often unexpected strength of a female. The ceiling is a fanciful and swirling custom plaster mural that hovers above an organized composition of ivory and black stripes, evoking unyielding military precision.

A retired couple desired a valiant master suite in their “forever home”. After living in their mid-century house for many years, they approached our design team with a concept to add a 3rd story suite with sweeping views of Puget sound. Our team stood atop the home’s rooftop with the clients admiring the view that this structural lift would create in enjoyment and value. The only concern was how they and their dear-old dog, would get from their ground floor garage entrance in the daylight basement to this new suite in the sky?
Our CAPS design team specified universal design elements throughout the home, to allow the couple and their 120lb. Pit Bull Terrier to age in place. A new residential elevator added to the westside of the home. Placing the elevator shaft on the exterior of the home minimized the need for interior structural changes.
A shed roof for the addition followed the slope of the site, creating tall walls on the east side of the master suite to allow ample daylight into rooms without sacrificing useable wall space in the closet or bathroom. This kept the western walls low to reduce the amount of direct sunlight from the late afternoon sun, while maximizing the view of the Puget Sound and distant Olympic mountain range.
The master suite is the crowning glory of the redesigned home. The bedroom puts the bed up close to the wide picture window. While soothing violet-colored walls and a plush upholstered headboard have created a bedroom that encourages lounging, including a plush dog bed. A private balcony provides yet another excuse for never leaving the bedroom suite, and clerestory windows between the bedroom and adjacent master bathroom help flood the entire space with natural light.
The master bathroom includes an easy-access shower, his-and-her vanities with motion-sensor toe kick lights, and pops of beachy blue in the tile work and on the ceiling for a spa-like feel.
Some other universal design features in this master suite include wider doorways, accessible balcony, wall mounted vanities, tile and vinyl floor surfaces to reduce transition and pocket doors for easy use.
A large walk-through closet links the bedroom and bathroom, with clerestory windows at the high ceilings The third floor is finished off with a vestibule area with an indoor sauna, and an adjacent entertainment deck with an outdoor kitchen & bar.
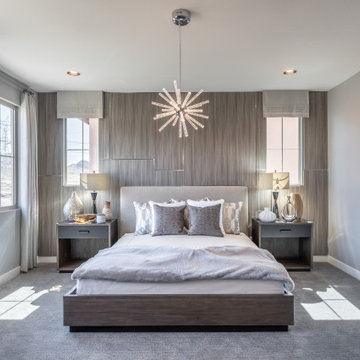
Свежая идея для дизайна: хозяйская спальня среднего размера в современном стиле с серыми стенами, ковровым покрытием и серым полом без камина - отличное фото интерьера
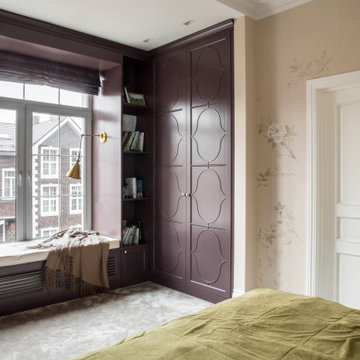
Пример оригинального дизайна: хозяйская спальня в стиле неоклассика (современная классика) с бежевыми стенами, ковровым покрытием, серым полом и обоями на стенах без камина
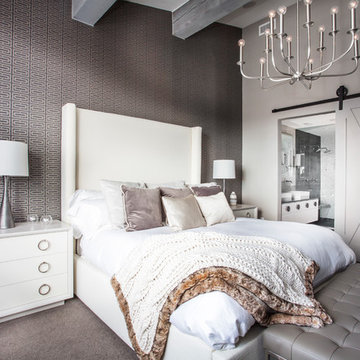
На фото: хозяйская спальня в стиле неоклассика (современная классика) с серыми стенами, ковровым покрытием и серым полом с
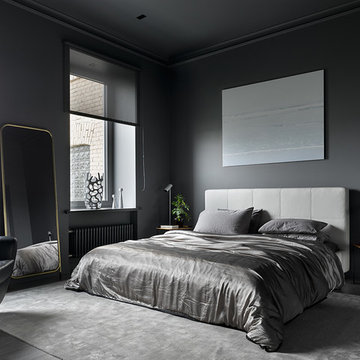
Свежая идея для дизайна: хозяйская спальня: освещение в современном стиле с серыми стенами, паркетным полом среднего тона и серым полом - отличное фото интерьера
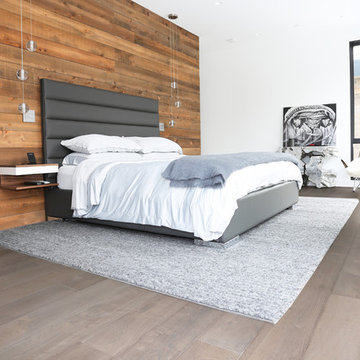
Beautiful Hardwood floors
На фото: хозяйская спальня среднего размера в стиле модернизм с белыми стенами, паркетным полом среднего тона и серым полом
На фото: хозяйская спальня среднего размера в стиле модернизм с белыми стенами, паркетным полом среднего тона и серым полом
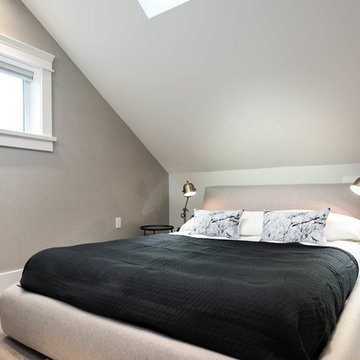
Jesse Laver
На фото: маленькая хозяйская спальня в стиле неоклассика (современная классика) с серыми стенами, светлым паркетным полом и серым полом для на участке и в саду с
На фото: маленькая хозяйская спальня в стиле неоклассика (современная классика) с серыми стенами, светлым паркетным полом и серым полом для на участке и в саду с
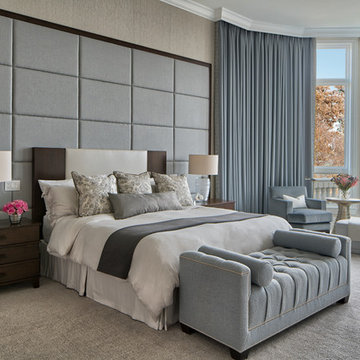
Master Bedroom
Свежая идея для дизайна: хозяйская спальня в стиле неоклассика (современная классика) с серыми стенами, ковровым покрытием и серым полом - отличное фото интерьера
Свежая идея для дизайна: хозяйская спальня в стиле неоклассика (современная классика) с серыми стенами, ковровым покрытием и серым полом - отличное фото интерьера
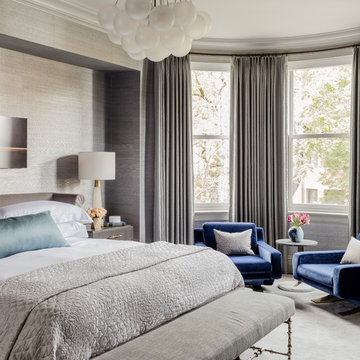
Photography by Michael J. Lee
Пример оригинального дизайна: большая хозяйская спальня в стиле неоклассика (современная классика) с серыми стенами, ковровым покрытием и серым полом без камина
Пример оригинального дизайна: большая хозяйская спальня в стиле неоклассика (современная классика) с серыми стенами, ковровым покрытием и серым полом без камина
Серая спальня с серым полом – фото дизайна интерьера
4