Серая спальня с полом из винила – фото дизайна интерьера
Сортировать:
Бюджет
Сортировать:Популярное за сегодня
1 - 20 из 617 фото
1 из 3
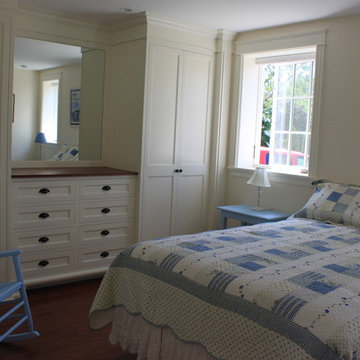
The dresser and wardrobes are both built into the wall to add maximum storage. Could be used as both a bedroom or office.
Eric Smith
Идея дизайна: большая хозяйская спальня в классическом стиле с белыми стенами и полом из винила без камина
Идея дизайна: большая хозяйская спальня в классическом стиле с белыми стенами и полом из винила без камина
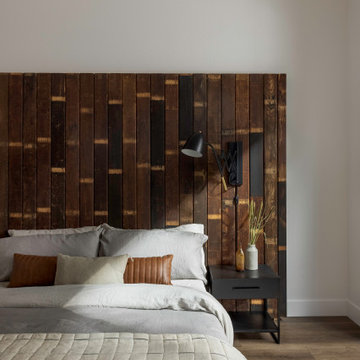
Ensuite bedroom with custom built reclaimed wood headboard, black matte side tables and sconces, a natural woven rug, and plush cream and grey Parachute bedding with a leather lumbar pillow.
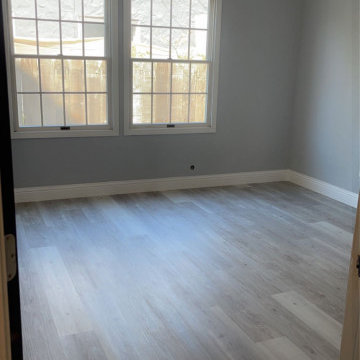
Пример оригинального дизайна: гостевая спальня среднего размера, (комната для гостей) в стиле модернизм с серыми стенами, полом из винила и серым полом
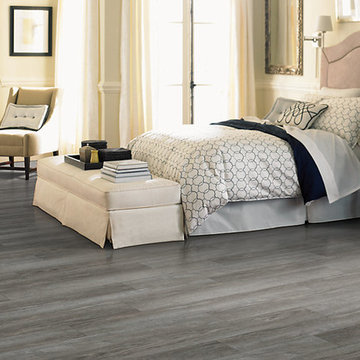
На фото: гостевая спальня (комната для гостей) в стиле неоклассика (современная классика) с бежевыми стенами, полом из винила и серым полом без камина
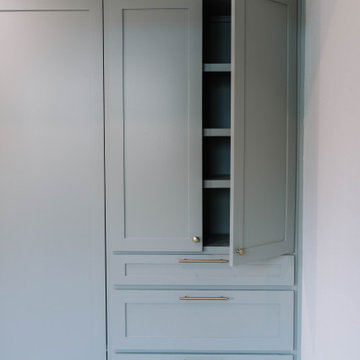
Oil Cloth Paint and Nakan Floors make for the perfect combination to make your guest feel clean and at home.
Свежая идея для дизайна: спальня среднего размера в стиле кантри с белыми стенами, полом из винила и коричневым полом - отличное фото интерьера
Свежая идея для дизайна: спальня среднего размера в стиле кантри с белыми стенами, полом из винила и коричневым полом - отличное фото интерьера
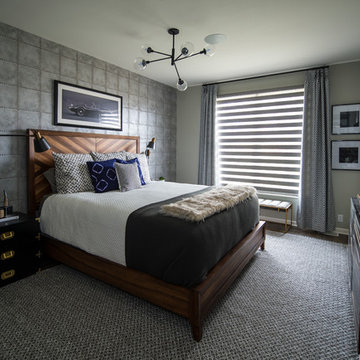
Пример оригинального дизайна: хозяйская спальня среднего размера в современном стиле с серыми стенами, полом из винила и коричневым полом
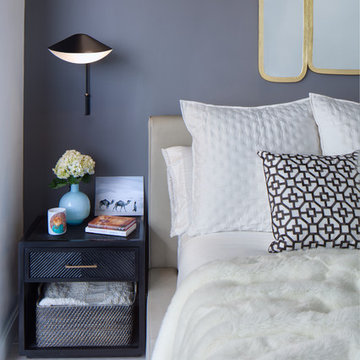
Feature In: Visit Miami Beach Magazine & Island Living
A nice young couple contacted us from Brazil to decorate their newly acquired apartment. We schedule a meeting through Skype and from the very first moment we had a very good feeling this was going to be a nice project and people to work with. We exchanged some ideas, comments, images and we explained to them how we were used to worked with clients overseas and how important was to keep communication opened.
They main concerned was to find a solution for a giant structure leaning column in the main room, as well as how to make the kitchen, dining and living room work together in one considerably small space with few dimensions.
Whether it was a holiday home or a place to rent occasionally, the requirements were simple, Scandinavian style, accent colors and low investment, and so we did it. Once the proposal was signed, we got down to work and in two months the apartment was ready to welcome them with nice scented candles, flowers and delicious Mojitos from their spectacular view at the 41th floor of one of Miami's most modern and tallest building.
Rolando Diaz Photography
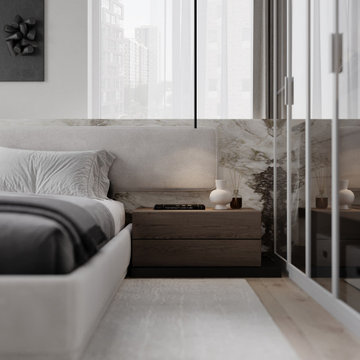
Источник вдохновения для домашнего уюта: хозяйская спальня среднего размера, в белых тонах с отделкой деревом в современном стиле с бежевыми стенами, полом из винила, бежевым полом, потолком с обоями, панелями на части стены и акцентной стеной без камина
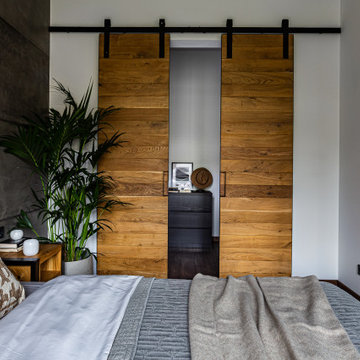
Спальня с гардеробной.
Дизайн проект: Семен Чечулин
Стиль: Наталья Орешкова
Свежая идея для дизайна: хозяйская, серо-белая спальня среднего размера в стиле лофт с серыми стенами, полом из винила, коричневым полом, деревянным потолком, панелями на стенах и акцентной стеной - отличное фото интерьера
Свежая идея для дизайна: хозяйская, серо-белая спальня среднего размера в стиле лофт с серыми стенами, полом из винила, коричневым полом, деревянным потолком, панелями на стенах и акцентной стеной - отличное фото интерьера
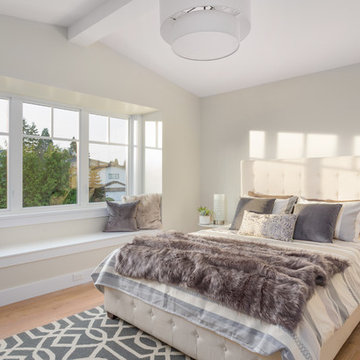
Источник вдохновения для домашнего уюта: хозяйская спальня среднего размера в стиле неоклассика (современная классика) с серыми стенами, бежевым полом и полом из винила без камина
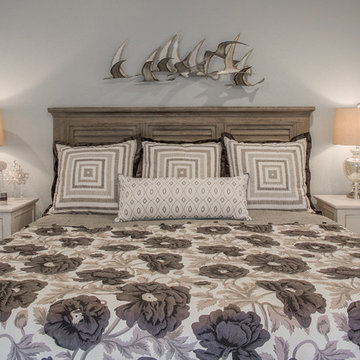
Mixing up furniture styles and finishes add interest and warmth to this Master Bedroom. Traditional elements coupled with refined rustic touches help to pull this space together. Few pillows on the bed add a touch of character without interfering with the client's on-the-go lifestyle.
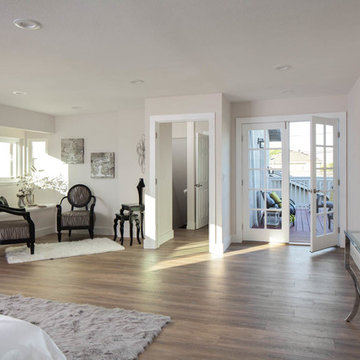
Baron Construction & Remodeling Co.
San Jose Complete Interior Home Remodel
Kitchen and Bathroom Design & Remodel
Living Room & Interior Design Remodel
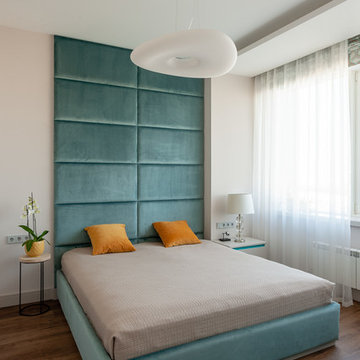
Квартира расположена в городе Москва, вблизи современного парка "Ходынское поле". Проект выполнен для молодой и перспективной девушки.
Основное пожелание заказчика - минимум мебели и максимум использования пространства. Интерьер квартиры выполнен в светлых тонах с небольшим количеством ярких элементов. Особенностью данного проекта является интеграция мебели в интерьер. Отдельностоящие предметы минимализированы. Фасады выкрашены в общей колористе стен. Так же стоит отметить текстиль на окнах. Отсутствие соседей и красивый вид позволили ограничится римскими шторами. В ванных комнатах применены материалы с текстурой дерева и камня, что поддерживает общую гамму квартиры. Интерьер наполнен светом и ощущением пространства.
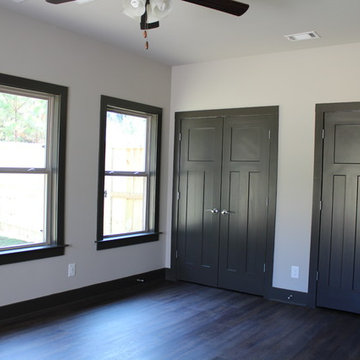
Mother in law suite
Пример оригинального дизайна: хозяйская спальня среднего размера в стиле кантри с белыми стенами, полом из винила и черным полом без камина
Пример оригинального дизайна: хозяйская спальня среднего размера в стиле кантри с белыми стенами, полом из винила и черным полом без камина
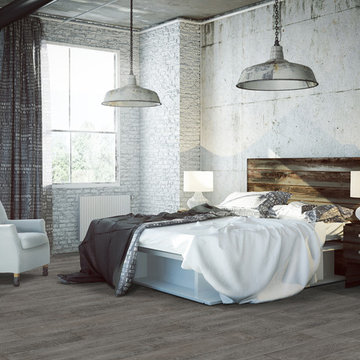
Creek Bend, Impervio flooring, engineered waterproof flooring by Beaulieu America, Lux Haus collection
Источник вдохновения для домашнего уюта: спальня в стиле лофт с полом из винила
Источник вдохновения для домашнего уюта: спальня в стиле лофт с полом из винила

A retired couple desired a valiant master suite in their “forever home”. After living in their mid-century house for many years, they approached our design team with a concept to add a 3rd story suite with sweeping views of Puget sound. Our team stood atop the home’s rooftop with the clients admiring the view that this structural lift would create in enjoyment and value. The only concern was how they and their dear-old dog, would get from their ground floor garage entrance in the daylight basement to this new suite in the sky?
Our CAPS design team specified universal design elements throughout the home, to allow the couple and their 120lb. Pit Bull Terrier to age in place. A new residential elevator added to the westside of the home. Placing the elevator shaft on the exterior of the home minimized the need for interior structural changes.
A shed roof for the addition followed the slope of the site, creating tall walls on the east side of the master suite to allow ample daylight into rooms without sacrificing useable wall space in the closet or bathroom. This kept the western walls low to reduce the amount of direct sunlight from the late afternoon sun, while maximizing the view of the Puget Sound and distant Olympic mountain range.
The master suite is the crowning glory of the redesigned home. The bedroom puts the bed up close to the wide picture window. While soothing violet-colored walls and a plush upholstered headboard have created a bedroom that encourages lounging, including a plush dog bed. A private balcony provides yet another excuse for never leaving the bedroom suite, and clerestory windows between the bedroom and adjacent master bathroom help flood the entire space with natural light.
The master bathroom includes an easy-access shower, his-and-her vanities with motion-sensor toe kick lights, and pops of beachy blue in the tile work and on the ceiling for a spa-like feel.
Some other universal design features in this master suite include wider doorways, accessible balcony, wall mounted vanities, tile and vinyl floor surfaces to reduce transition and pocket doors for easy use.
A large walk-through closet links the bedroom and bathroom, with clerestory windows at the high ceilings The third floor is finished off with a vestibule area with an indoor sauna, and an adjacent entertainment deck with an outdoor kitchen & bar.
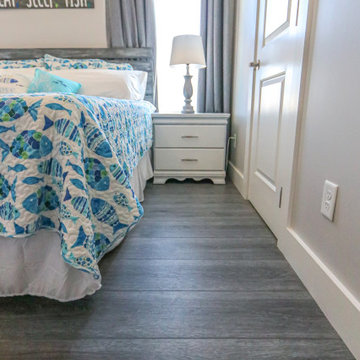
Hafren Signature from the Modin Rigid LVP Collection - Pure grey. Perfectly complemented by natural wood furnishings or pops of color. A classic palette to build your vision on.
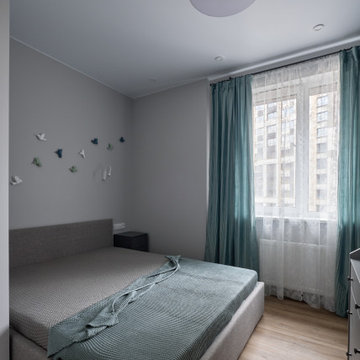
На фото: маленькая хозяйская, серо-белая спальня в современном стиле с серыми стенами, полом из винила и коричневым полом для на участке и в саду
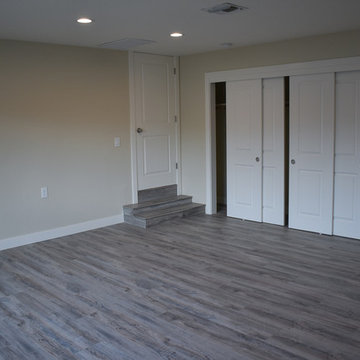
Пример оригинального дизайна: хозяйская спальня среднего размера в стиле модернизм с бежевыми стенами, полом из винила и серым полом
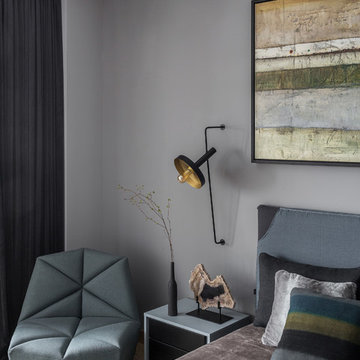
Архитектор: Егоров Кирилл
Текстиль: Егорова Екатерина
Фотограф: Спиридонов Роман
Стилист: Шимкевич Евгения
Пример оригинального дизайна: хозяйская спальня среднего размера в современном стиле с серыми стенами, полом из винила и желтым полом без камина
Пример оригинального дизайна: хозяйская спальня среднего размера в современном стиле с серыми стенами, полом из винила и желтым полом без камина
Серая спальня с полом из винила – фото дизайна интерьера
1