Серая спальня с обоями на стенах – фото дизайна интерьера
Сортировать:
Бюджет
Сортировать:Популярное за сегодня
121 - 140 из 1 457 фото
1 из 3
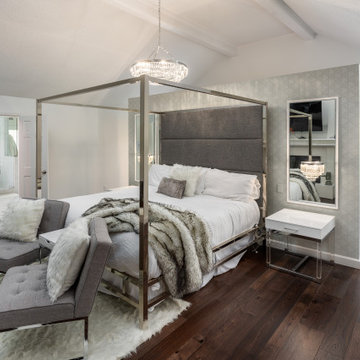
A partition wall separates a walk-through closet from the bedroom. Dual mirrors with built-in sconce lights set on an Anna French, SETON SCALLOP wallpapered wall. They flank both sides of the bed. The pre-finished hardwood floors are DUCHATEAU Lineage series in Ashley.
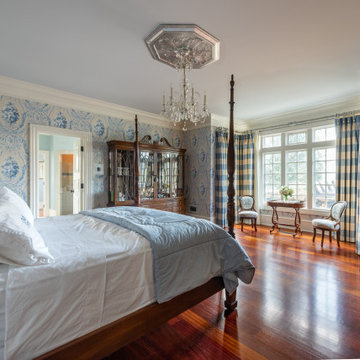
Источник вдохновения для домашнего уюта: большая хозяйская спальня с синими стенами, темным паркетным полом, фасадом камина из бетона, коричневым полом и обоями на стенах
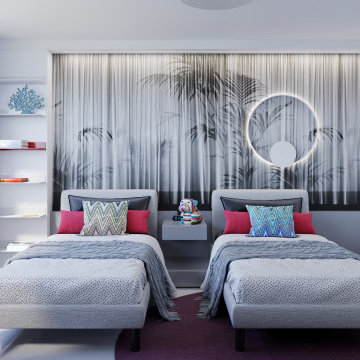
I am proud to present New, Stylish, Practical, and just Awesome ) design for your new kid's room. Ta -da...
The space in this room is minimal, and it's tough to have two beds there and have a useful and pretty design. This design was built on the idea to have a bed that transforms from king to two tweens and back with ease.
I do think most of the time better to keep it as a single bed and, when needed, slide bed over and have two beds. The single bed will give you more space and air in the room.
You will have easy access to the closet and a much more comfortable bed to sleep on it.
On the left side, we are going to build costume wardrobe style closet
On the right side is a column. We install some exposed shelving to bring this architectural element to proportions with the room.
Behind the bed, we use accent wallpaper. This particular mural wallpaper looks like fabric has those waves that will softener this room. Also, it brings that three-dimension effect that makes the room look larger without using mirrors.
Led lighting over that wall will make shadows look alive. There are some Miami vibes it this picture. Without dominating overall room design, these art graphics are producing luxury filing of living in a tropical paradise. ( Miami Style)
On the front is console/table cabinetry. In this combination, it is in line with bed design and the overall geometrical proportions of the room. It is a multi-function. It will be used as a console for a TV/play station and a small table for computer activities.
In the end wall in the hallway is a costume made a mirror with Led lights. Girls need mirrors )
Our concept is timeless. We design this room to be the best for any age. We look into the future ) Your girl will grow very fast. And you do not have to change a thing in this room. This room will be comfortable and stylish for the next 20 years. I do guarantee that )
Your daughter will love it!
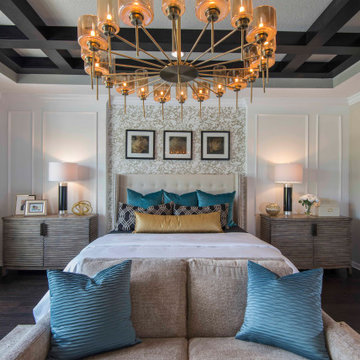
The feature wall includes wall trim symmetrically designed to showcase this beautiful wallpaper. The ceiling detail showcases stained beams to add pattern and contrast to the ceiling. The over scaled chandelier adds a level of sophistication that we just adore!
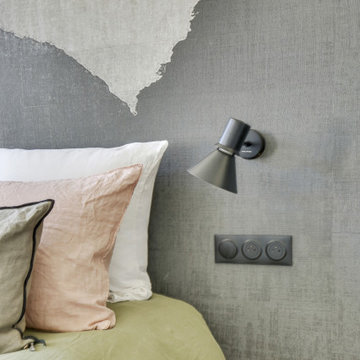
Le projet :
D’anciennes chambres de services sous les toits réunies en appartement locatif vont connaître une troisième vie avec une ultime transformation en pied-à-terre parisien haut de gamme.
Notre solution :
Nous avons commencé par ouvrir l’ancienne cloison entre le salon et la cuisine afin de bénéficier d’une belle pièce à vivre donnant sur les toits avec ses 3 fenêtres. Un îlot central en marbre blanc intègre une table de cuisson avec hotte intégrée. Nous le prolongeons par une table en noyer massif accueillant 6 personnes. L’équipe imagine une cuisine tout en linéaire noire mat avec poignées et robinetterie laiton. Le noir sera le fil conducteur du projet par petites touches, sur les boiseries notamment.
Sur le mur faisant face à la cuisine, nous agençons une bibliothèque sur mesure peinte en bleu grisé avec TV murale et un joli décor en papier-peint en fond de mur.
Les anciens radiateurs sont habillés de cache radiateurs menuisés qui servent d’assises supplémentaires au salon, en complément d’un grand canapé convertible très confortable, jaune moutarde.
Nous intégrons la climatisation à ce projet et la dissimulons dans les faux plafonds.
Une porte vitrée en métal noir vient isoler l’espace nuit de l’espace à vivre et ferme le long couloir desservant les deux chambres. Ce couloir est entièrement décoré avec un papier graphique bleu grisé, posé au dessus d’une moulure noire qui démarre depuis l’entrée, traverse le salon et se poursuit jusqu’à la salle de bains.
Nous repensons intégralement la chambre parentale afin de l’agrandir. Comment ? En supprimant l’ancienne salle de bains qui empiétait sur la moitié de la pièce. Ainsi, la chambre bénéficie d’un grand espace avec dressing ainsi que d’un espace bureau et d’un lit king size, comme à l’hôtel. Un superbe papier-peint texturé et abstrait habille le mur en tête de lit avec des luminaires design. Des rideaux occultants sur mesure permettent d’obscurcir la pièce, car les fenêtres sous toits ne bénéficient pas de volets.
Nous avons également agrandie la deuxième chambrée supprimant un ancien placard accessible depuis le couloir. Nous le remplaçons par un ensemble menuisé sur mesure qui permet d’intégrer dressing, rangements fermés et un espace bureau en niche ouverte. Toute la chambre est peinte dans un joli bleu profond.
La salle de bains d’origine étant supprimée, le nouveau projet intègre une salle de douche sur une partie du couloir et de la chambre parentale, à l’emplacement des anciens WC placés à l’extrémité de l’appartement. Un carrelage chic en marbre blanc recouvre sol et murs pour donner un maximum de clarté à la pièce, en contraste avec le meuble vasque, radiateur et robinetteries en noir mat. Une grande douche à l’italienne vient se substituer à l’ancienne baignoire. Des placards sur mesure discrets dissimulent lave-linge, sèche-linge et autres accessoires de toilette.
Le style :
Elégance, chic, confort et sobriété sont les grandes lignes directrices de cet appartement qui joue avec les codes du luxe… en toute simplicité. Ce qui fait de ce lieu, en définitive, un appartement très cosy. Chaque détail est étudié jusqu’aux poignées de portes en laiton qui contrastent avec les boiseries noires, que l’on retrouve en fil conducteur sur tout le projet, des plinthes aux portes. Le mobilier en noyer ajoute une touche de chaleur. Un grand canapé jaune moutarde s’accorde parfaitement au noir et aux bleus gris présents sur la bibliothèque, les parties basses des murs et dans le couloir.
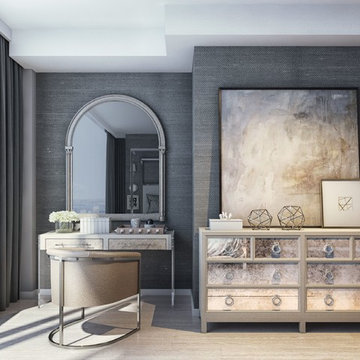
A Hollywood Regency-style vanity area in the master bedroom of an Upper Westside loft.
Свежая идея для дизайна: хозяйская спальня с серыми стенами, коричневым полом, обоями на стенах, светлым паркетным полом и многоуровневым потолком - отличное фото интерьера
Свежая идея для дизайна: хозяйская спальня с серыми стенами, коричневым полом, обоями на стенах, светлым паркетным полом и многоуровневым потолком - отличное фото интерьера
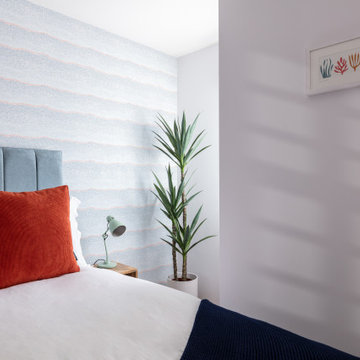
Waterside Apartment overlooking Falmouth Marina and Restronguet. This apartment was a blank canvas of Brilliant White and oak flooring. It now encapsulates shades of the ocean and the richness of sunsets, creating a unique, luxury and colourful space.
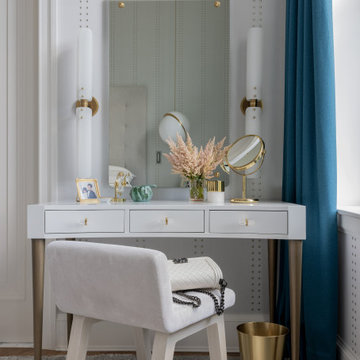
Photography by Michael J. Lee Photography
Свежая идея для дизайна: хозяйская спальня среднего размера в стиле неоклассика (современная классика) с бежевыми стенами, паркетным полом среднего тона и обоями на стенах - отличное фото интерьера
Свежая идея для дизайна: хозяйская спальня среднего размера в стиле неоклассика (современная классика) с бежевыми стенами, паркетным полом среднего тона и обоями на стенах - отличное фото интерьера
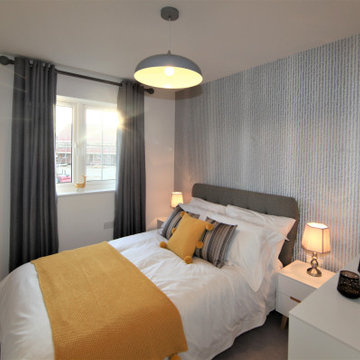
Second bedroom of a three-bed show home completed on behalf of a large, national housing association in Headcorn, Kent. The show home was designed, delivered and installed by ourselves on a purchase basis. We opted for a contemporary but modern Scandinavian design that was perfectly suited to the client's target buyer.
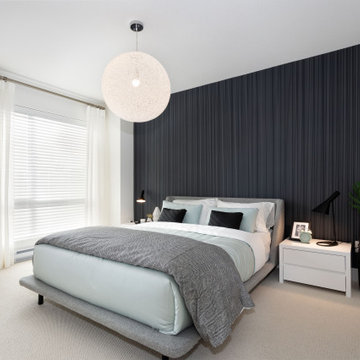
Идея дизайна: большая хозяйская спальня в скандинавском стиле с черными стенами, ковровым покрытием, бежевым полом и обоями на стенах
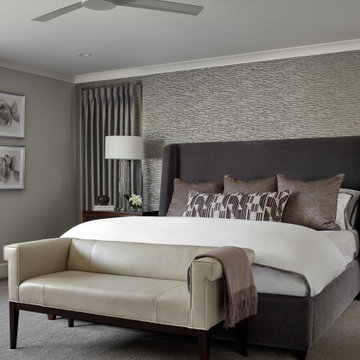
Photography: Agnieszka Jakubowicz,
Design: Erin Crain Interiors
На фото: спальня в стиле неоклассика (современная классика) с серыми стенами, ковровым покрытием, серым полом и обоями на стенах
На фото: спальня в стиле неоклассика (современная классика) с серыми стенами, ковровым покрытием, серым полом и обоями на стенах
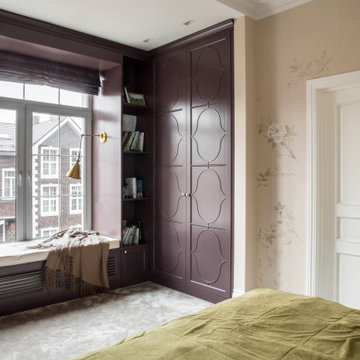
Пример оригинального дизайна: хозяйская спальня в стиле неоклассика (современная классика) с бежевыми стенами, ковровым покрытием, серым полом и обоями на стенах без камина
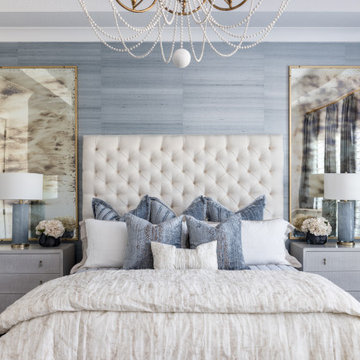
Источник вдохновения для домашнего уюта: спальня в стиле неоклассика (современная классика) с обоями на стенах
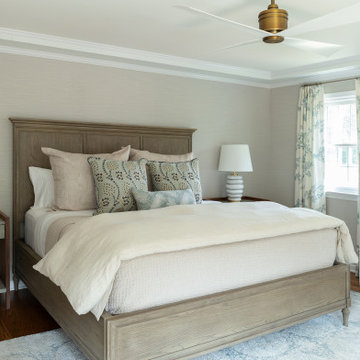
Luxury bedroom
На фото: хозяйская спальня с серыми стенами, темным паркетным полом, коричневым полом и обоями на стенах
На фото: хозяйская спальня с серыми стенами, темным паркетным полом, коричневым полом и обоями на стенах
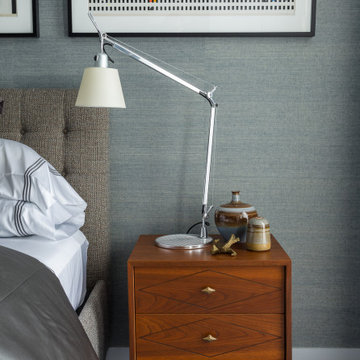
In the Primary Bedroom, custom wall-to-wall carpeting and pale blue grasscloth wall-covering provide a serene backdrop for a custom designed bed and Mi-Century Danish night tables. The bedside lights are from Artemide and the art is by Agam.
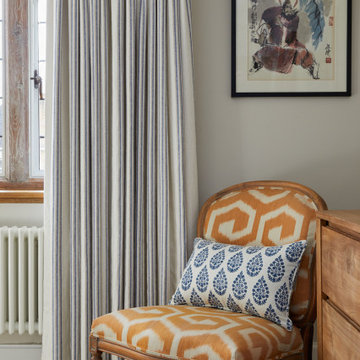
Our latest interior design project in Harpenden, a stunning British Colonial-style home enriched with a unique collection of Asian art and furniture. Bespoke joinery and a sophisticated palette merge functionality with elegance, creating a warm and worldly atmosphere. This project is a testament to the beauty of blending diverse cultural styles, offering a luxurious yet inviting living space.
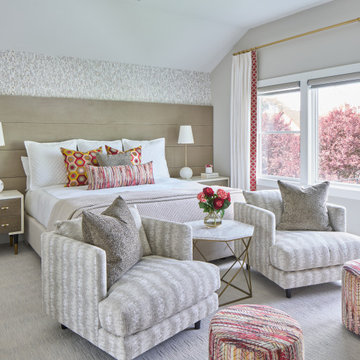
Пример оригинального дизайна: хозяйская спальня в стиле неоклассика (современная классика) с зелеными стенами, ковровым покрытием, серым полом и обоями на стенах без камина
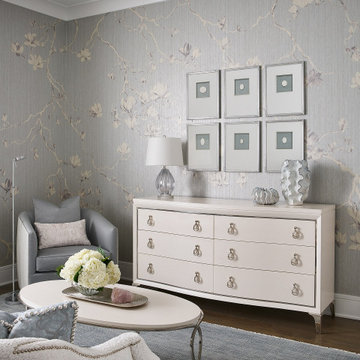
This master bedroom features a calm powder blue and white color palette, accented by touches of silver. It is the perfect retreat at the end of the day.
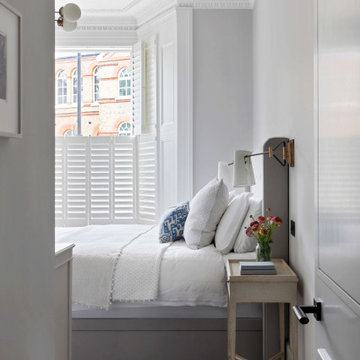
Another view of the principal bedroom in our project in Maida Vale, London. The carousel reveals the bespoke wardrobe design and the work undertaken on the rotten window frame.
We wanted to keep the original period features which involved replacing all the wooden panelling and matching sections of the elaborate original coving. The soft off-whites and grey upholstered headboard provide a peaceful calm to the room.
The wall lights, with there gold and dark bronze, look slightly vintage with a timeless elegance. The ceiling pendant adds a modern twist and the bespoke wardrobes go all the wall to the ceiling, with the new coving wrapped around the units.
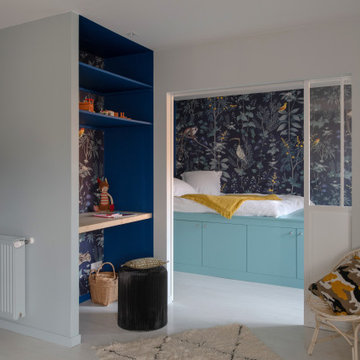
Aujourd’hui c’est dans une dans la suite des enfants que nous vous emmenons. Au programme : mobilier sur mesure imaginé et dessiné par nos soins en réponse aux besoins d’optimisation du lieu, teinte Deep space blue N°207 et Pearl N°100 @Little Green aux murs et papier peint Wild story midnight @Papermint.
Ici la suite des enfants ?
Architecte : @synesthesies
Photographe : @sabine_serrad.
Серая спальня с обоями на стенах – фото дизайна интерьера
7