Серая спальня с любым фасадом камина – фото дизайна интерьера
Сортировать:
Бюджет
Сортировать:Популярное за сегодня
61 - 80 из 2 397 фото
1 из 3
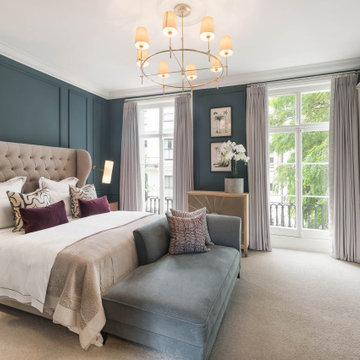
Свежая идея для дизайна: хозяйская спальня среднего размера в стиле неоклассика (современная классика) с синими стенами, ковровым покрытием, стандартным камином, фасадом камина из камня, бежевым полом и панелями на части стены - отличное фото интерьера

Refined Rustic master suite with gorgeous views of the lake. Avant Garde Wood Floors provided these custom random width hardwood floors. These are engineered White Oak with hit and miss sawn texture and black oil finish from Rubio Monocoat.
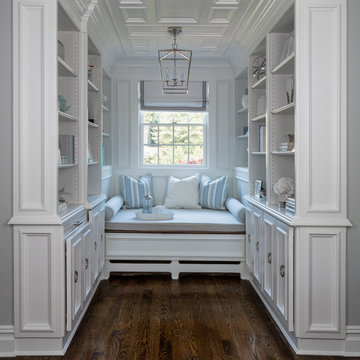
Interior Design | Jeanne Campana Design
Contractor | Artistic Contracting
Photography | Kyle J. Caldwell
Источник вдохновения для домашнего уюта: огромная хозяйская спальня в стиле неоклассика (современная классика) с серыми стенами, паркетным полом среднего тона, стандартным камином, фасадом камина из плитки и коричневым полом
Источник вдохновения для домашнего уюта: огромная хозяйская спальня в стиле неоклассика (современная классика) с серыми стенами, паркетным полом среднего тона, стандартным камином, фасадом камина из плитки и коричневым полом
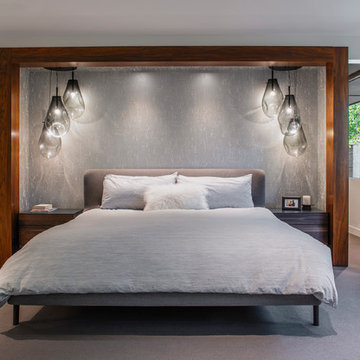
Two bedrooms were combined to become a gorgeous master suite with walk-in closet, ensuite and bedroom/sitting area. The closet was tucked behind the new bed enclosure with suspended lighting and a velvet/metallic wallpaper surrounded by a walnut frame.
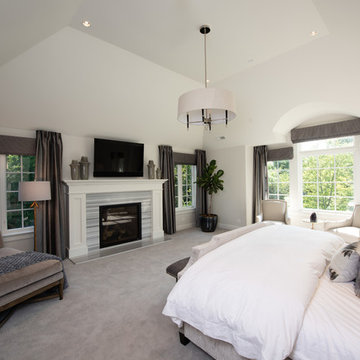
Master suite with fireplace and plush furnishings
Стильный дизайн: большая хозяйская спальня в классическом стиле с бежевыми стенами, ковровым покрытием, стандартным камином, фасадом камина из камня и бежевым полом - последний тренд
Стильный дизайн: большая хозяйская спальня в классическом стиле с бежевыми стенами, ковровым покрытием, стандартным камином, фасадом камина из камня и бежевым полом - последний тренд
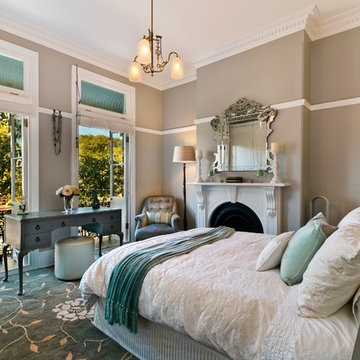
На фото: спальня среднего размера в классическом стиле с коричневыми стенами, стандартным камином, бирюзовым полом, ковровым покрытием и фасадом камина из камня с
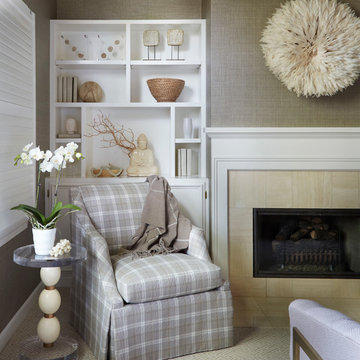
Идея дизайна: большая хозяйская спальня в классическом стиле с бежевыми стенами, ковровым покрытием, стандартным камином, фасадом камина из плитки и бежевым полом
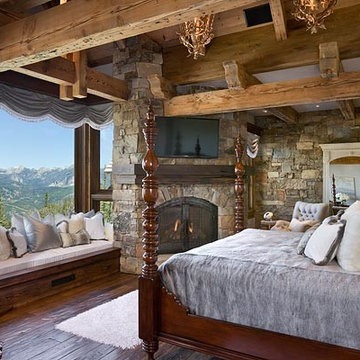
Roger Wade
Идея дизайна: хозяйская спальня в стиле рустика с фасадом камина из камня, белыми стенами, паркетным полом среднего тона и стандартным камином
Идея дизайна: хозяйская спальня в стиле рустика с фасадом камина из камня, белыми стенами, паркетным полом среднего тона и стандартным камином
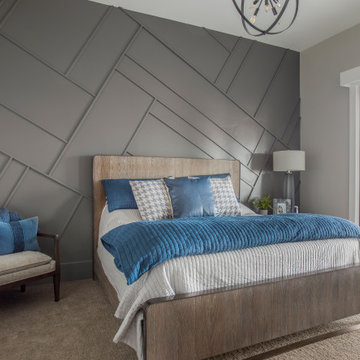
Свежая идея для дизайна: большая гостевая спальня (комната для гостей) в стиле неоклассика (современная классика) с серыми стенами, темным паркетным полом, стандартным камином, фасадом камина из камня и коричневым полом - отличное фото интерьера
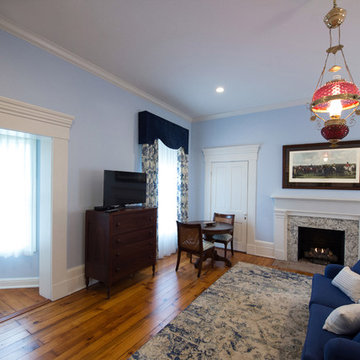
Свежая идея для дизайна: большая хозяйская спальня в классическом стиле с синими стенами, паркетным полом среднего тона, стандартным камином, фасадом камина из штукатурки и коричневым полом - отличное фото интерьера
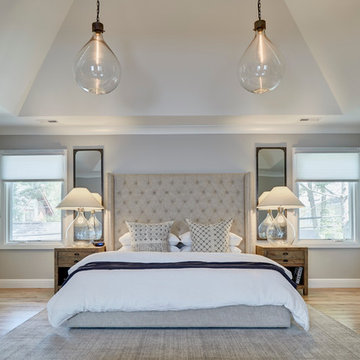
1,200 square foot master suite. Sitting area has a quartz fireplace and coffee / wine bar
На фото: большая хозяйская спальня в стиле неоклассика (современная классика) с серыми стенами, стандартным камином, фасадом камина из камня и светлым паркетным полом
На фото: большая хозяйская спальня в стиле неоклассика (современная классика) с серыми стенами, стандартным камином, фасадом камина из камня и светлым паркетным полом
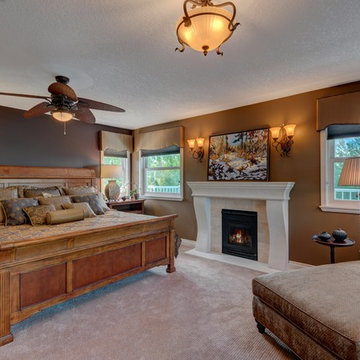
This room as well as the master bath posed some design challenges. Numerous windows, doors, and curved walls as well as a half wall just inside the door made furniture selection and placement a challenge. The half wall was removed, and a well-designed closet replaced dressers. The custom chaise provides a wonderful spot for cozy reading.
Dramatic paint colours were continued from other areas of the house for a warm, cohesive look.
The original fireplace was replaced with a more elegant plaster one, using limestone tiles that coordinate with those in the master bath. We used luxurious fabrics to design the custom bedding and valances, and Hunter Douglas Duette shades keep out early morning rays.
Attention to detail was important in every aspect of design. Style motifs like those in the lamps complement the sconces that were placed on either side of the lovely original painting by artist Min Ma.
Photo by Graham Twomey

Пример оригинального дизайна: большая хозяйская спальня в стиле неоклассика (современная классика) с белыми стенами, светлым паркетным полом, стандартным камином, фасадом камина из камня, бежевым полом и обоями на стенах
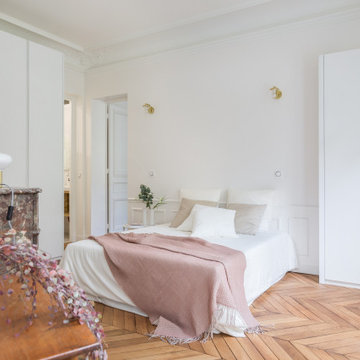
На фото: большая хозяйская спальня в современном стиле с белыми стенами, светлым паркетным полом, стандартным камином, фасадом камина из камня, коричневым полом, балками на потолке и панелями на стенах
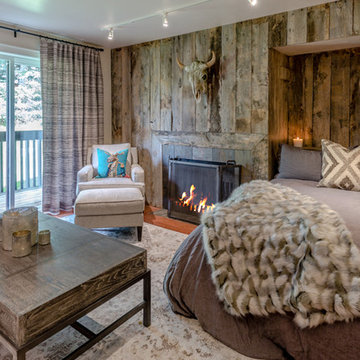
Riley Frances Boone
Источник вдохновения для домашнего уюта: маленькая спальня на антресоли в стиле неоклассика (современная классика) с паркетным полом среднего тона, стандартным камином, фасадом камина из камня и белым полом для на участке и в саду
Источник вдохновения для домашнего уюта: маленькая спальня на антресоли в стиле неоклассика (современная классика) с паркетным полом среднего тона, стандартным камином, фасадом камина из камня и белым полом для на участке и в саду
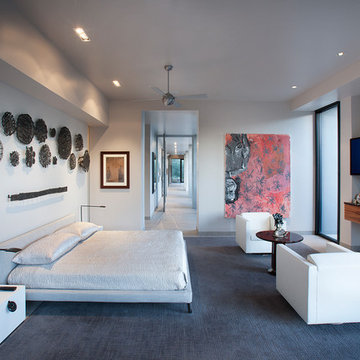
Believe it or not, this award-winning home began as a speculative project. Typically speculative projects involve a rather generic design that would appeal to many in a style that might be loved by the masses. But the project’s developer loved modern architecture and his personal residence was the first project designed by architect C.P. Drewett when Drewett Works launched in 2001. Together, the architect and developer envisioned a fictitious art collector who would one day purchase this stunning piece of desert modern architecture to showcase their magnificent collection.
The primary views from the site were southwest. Therefore, protecting the interior spaces from the southwest sun while making the primary views available was the greatest challenge. The views were very calculated and carefully managed. Every room needed to not only capture the vistas of the surrounding desert, but also provide viewing spaces for the potential collection to be housed within its walls.
The core of the material palette is utilitarian including exposed masonry and locally quarried cantera stone. An organic nature was added to the project through millwork selections including walnut and red gum veneers.
The eventual owners saw immediately that this could indeed become a home for them as well as their magnificent collection, of which pieces are loaned out to museums around the world. Their decision to purchase the home was based on the dimensions of one particular wall in the dining room which was EXACTLY large enough for one particular painting not yet displayed due to its size. The owners and this home were, as the saying goes, a perfect match!
Project Details | Desert Modern for the Magnificent Collection, Estancia, Scottsdale, AZ
Architecture: C.P. Drewett, Jr., AIA, NCARB | Drewett Works, Scottsdale, AZ
Builder: Shannon Construction | Phoenix, AZ
Interior Selections: Janet Bilotti, NCIDQ, ASID | Naples, FL
Custom Millwork: Linear Fine Woodworking | Scottsdale, AZ
Photography: Dino Tonn | Scottsdale, AZ
Awards: 2014 Gold Nugget Award of Merit
Feature Article: Luxe. Interiors and Design. Winter 2015, “Lofty Exposure”
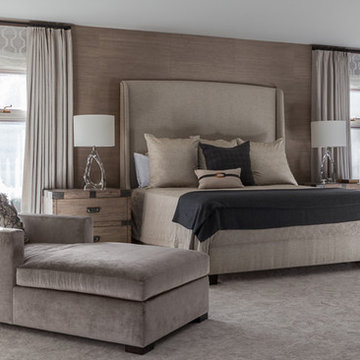
I love layering a room. Grasscloth wallpaper against soft roman sheers and wool draperies with simple hardware detail does just that.
The oversized upholstered headboard and crystal table lamps create the interesting focal point for this wall.
The pair of chaise lounges allow my clients to enjoy their room while watching TV without having to be in their bed. Ahhhh, the simple pleasures...
Photo credit: Janet Mesic Mackie
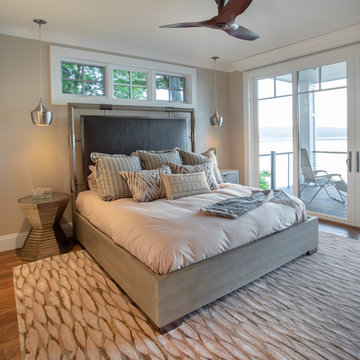
Our clients had been looking for property on Crooked Lake for years and years. In their search, the stumbled upon a beautiful parcel with a fantastic, elevated view of basically the entire lake. Once they had the location, they found a builder to work with and that was Harbor View Custom Builders. From their they were referred to us for their design needs. It was our pleasure to help our client design a beautiful, two story vacation home. They were looking for an architectural style consistent with Northern Michigan cottages, but they also wanted a contemporary flare. The finished product is just over 3,800 s.f and includes three bedrooms, a bunk room, 4 bathrooms, home bar, three fireplaces and a finished bonus room over the garage complete with a bathroom and sleeping accommodations.
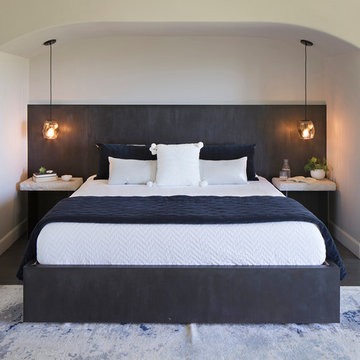
This glamorous Master Bedroom is a relaxing retreat from family and friends. Set as the entire second floor, views reach for miles. Cool blues are calming and serene, with a plush abstract rug and custom metal king size bed. Stone side tables, and office space and a lounge area with the best view in the house.
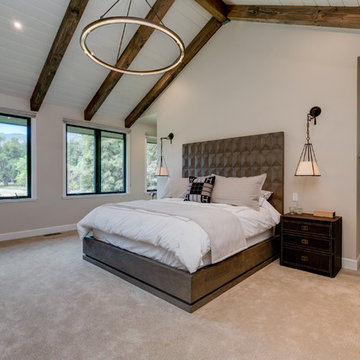
Two Fish Digital
Стильный дизайн: большая хозяйская спальня в стиле модернизм с бежевыми стенами, ковровым покрытием, стандартным камином, фасадом камина из дерева и бежевым полом - последний тренд
Стильный дизайн: большая хозяйская спальня в стиле модернизм с бежевыми стенами, ковровым покрытием, стандартным камином, фасадом камина из дерева и бежевым полом - последний тренд
Серая спальня с любым фасадом камина – фото дизайна интерьера
4