Серая спальня с фасадом камина из камня – фото дизайна интерьера
Сортировать:
Бюджет
Сортировать:Популярное за сегодня
161 - 180 из 1 017 фото
1 из 3
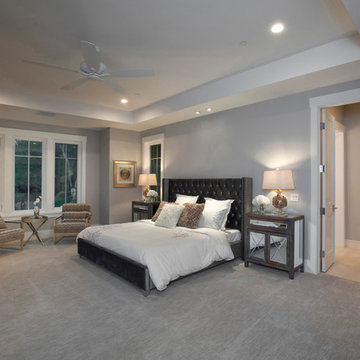
Свежая идея для дизайна: большая хозяйская спальня в стиле неоклассика (современная классика) с серыми стенами, ковровым покрытием, угловым камином и фасадом камина из камня - отличное фото интерьера
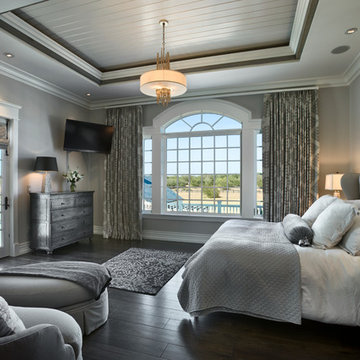
Zoltan Construction, Roger Wade Photography
На фото: большая хозяйская спальня в современном стиле с серыми стенами, темным паркетным полом и фасадом камина из камня с
На фото: большая хозяйская спальня в современном стиле с серыми стенами, темным паркетным полом и фасадом камина из камня с
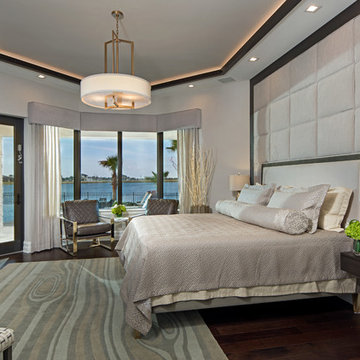
*Photo Credit Eric Cucciaioni Photography 2018*
Свежая идея для дизайна: хозяйская спальня среднего размера в современном стиле с бежевыми стенами, темным паркетным полом, горизонтальным камином, фасадом камина из камня и коричневым полом - отличное фото интерьера
Свежая идея для дизайна: хозяйская спальня среднего размера в современном стиле с бежевыми стенами, темным паркетным полом, горизонтальным камином, фасадом камина из камня и коричневым полом - отличное фото интерьера
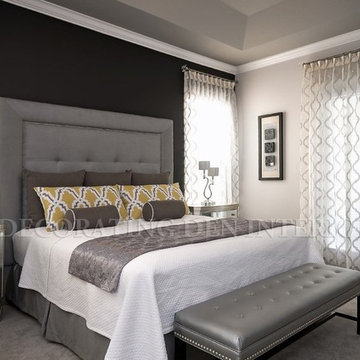
Decorating Den Interiors Guest Bedroom
Идея дизайна: гостевая спальня среднего размера, (комната для гостей) в стиле неоклассика (современная классика) с серыми стенами, ковровым покрытием, стандартным камином и фасадом камина из камня
Идея дизайна: гостевая спальня среднего размера, (комната для гостей) в стиле неоклассика (современная классика) с серыми стенами, ковровым покрытием, стандартным камином и фасадом камина из камня
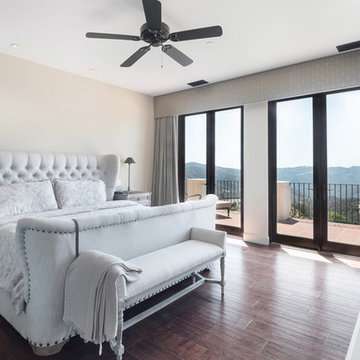
Свежая идея для дизайна: большая хозяйская спальня в стиле неоклассика (современная классика) с бежевыми стенами, темным паркетным полом, стандартным камином, фасадом камина из камня и коричневым полом - отличное фото интерьера
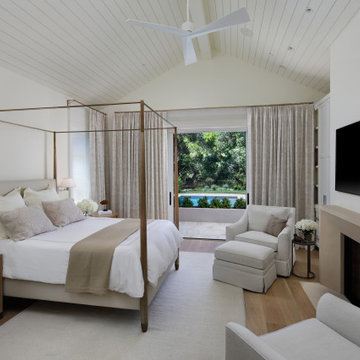
Пример оригинального дизайна: хозяйская спальня в стиле кантри с белыми стенами, светлым паркетным полом, стандартным камином, фасадом камина из камня, коричневым полом, сводчатым потолком и стенами из вагонки

Camp Wobegon is a nostalgic waterfront retreat for a multi-generational family. The home's name pays homage to a radio show the homeowner listened to when he was a child in Minnesota. Throughout the home, there are nods to the sentimental past paired with modern features of today.
The five-story home sits on Round Lake in Charlevoix with a beautiful view of the yacht basin and historic downtown area. Each story of the home is devoted to a theme, such as family, grandkids, and wellness. The different stories boast standout features from an in-home fitness center complete with his and her locker rooms to a movie theater and a grandkids' getaway with murphy beds. The kids' library highlights an upper dome with a hand-painted welcome to the home's visitors.
Throughout Camp Wobegon, the custom finishes are apparent. The entire home features radius drywall, eliminating any harsh corners. Masons carefully crafted two fireplaces for an authentic touch. In the great room, there are hand constructed dark walnut beams that intrigue and awe anyone who enters the space. Birchwood artisans and select Allenboss carpenters built and assembled the grand beams in the home.
Perhaps the most unique room in the home is the exceptional dark walnut study. It exudes craftsmanship through the intricate woodwork. The floor, cabinetry, and ceiling were crafted with care by Birchwood carpenters. When you enter the study, you can smell the rich walnut. The room is a nod to the homeowner's father, who was a carpenter himself.
The custom details don't stop on the interior. As you walk through 26-foot NanoLock doors, you're greeted by an endless pool and a showstopping view of Round Lake. Moving to the front of the home, it's easy to admire the two copper domes that sit atop the roof. Yellow cedar siding and painted cedar railing complement the eye-catching domes.
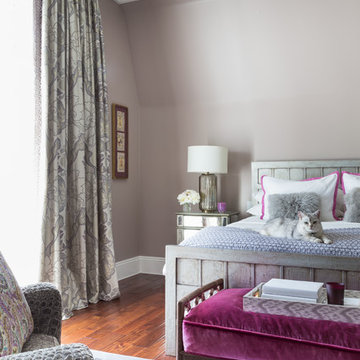
Master Bedroom in soothing mauve walls, silvered gray, fuchsia, and white. Photo by David Duncan Livingston
Источник вдохновения для домашнего уюта: большая хозяйская спальня в стиле неоклассика (современная классика) с розовыми стенами, темным паркетным полом, стандартным камином и фасадом камина из камня
Источник вдохновения для домашнего уюта: большая хозяйская спальня в стиле неоклассика (современная классика) с розовыми стенами, темным паркетным полом, стандартным камином и фасадом камина из камня
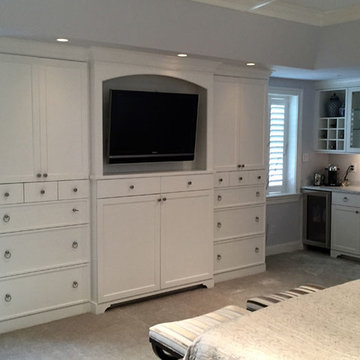
Источник вдохновения для домашнего уюта: большая хозяйская спальня в классическом стиле с синими стенами, ковровым покрытием, стандартным камином, фасадом камина из камня и серым полом
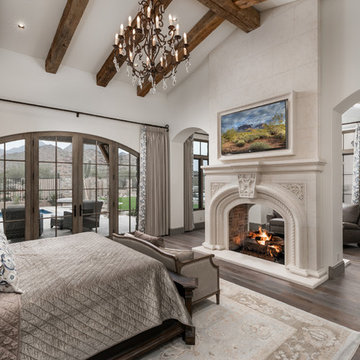
This multi-purpose master suite features beige and velvet plush bedding and throws. The bed faces a two-sided custom built-in fireplace with a flat-screen TV mounted above the mantle. The colors beige and white are the color theme of the entire room creating a neutral and calming space.
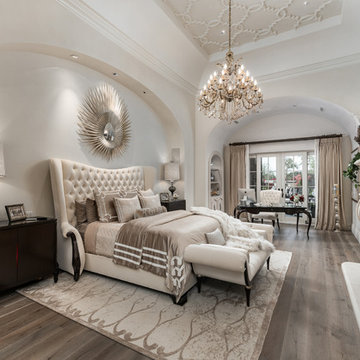
We love this bedrooms cast stone fireplace mantel, the ceiling detail, and wood floors.
Стильный дизайн: огромная хозяйская спальня в средиземноморском стиле с белыми стенами, темным паркетным полом, двусторонним камином, фасадом камина из камня, коричневым полом, многоуровневым потолком и панелями на части стены - последний тренд
Стильный дизайн: огромная хозяйская спальня в средиземноморском стиле с белыми стенами, темным паркетным полом, двусторонним камином, фасадом камина из камня, коричневым полом, многоуровневым потолком и панелями на части стены - последний тренд
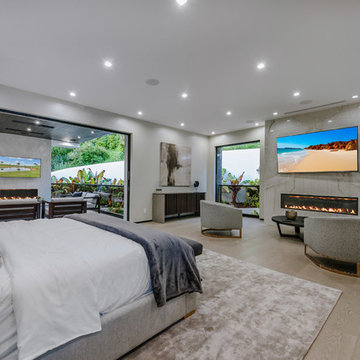
Master Bedroom with two Fireplaces and a large open balcony and sitting area with view of waterfall
Пример оригинального дизайна: огромная хозяйская спальня в современном стиле с серыми стенами, светлым паркетным полом, горизонтальным камином и фасадом камина из камня
Пример оригинального дизайна: огромная хозяйская спальня в современном стиле с серыми стенами, светлым паркетным полом, горизонтальным камином и фасадом камина из камня
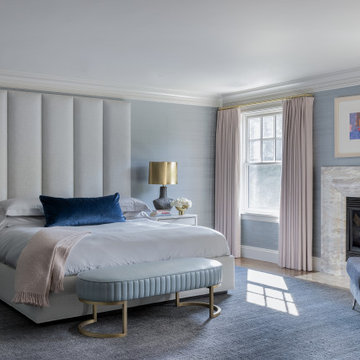
Photography by Michael J. Lee Photography
Свежая идея для дизайна: большая хозяйская спальня в стиле неоклассика (современная классика) с синими стенами, ковровым покрытием, стандартным камином, фасадом камина из камня, синим полом и обоями на стенах - отличное фото интерьера
Свежая идея для дизайна: большая хозяйская спальня в стиле неоклассика (современная классика) с синими стенами, ковровым покрытием, стандартным камином, фасадом камина из камня, синим полом и обоями на стенах - отличное фото интерьера
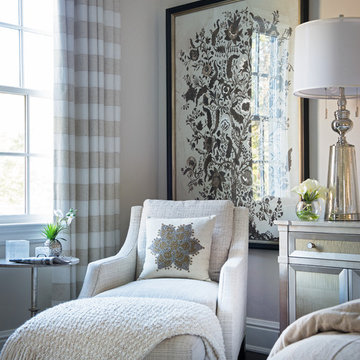
Designating different fucntions within a space can be accomplished with just the placement of a piece of art. This reading corner in the master bedroom is a comfy retreat to curl up with book or the paper. Photography by Jane Beiles
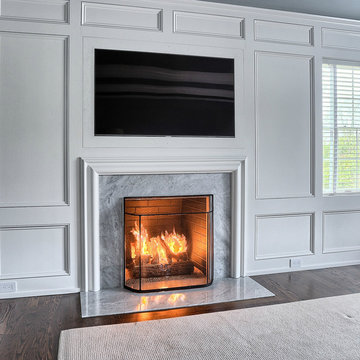
360 Tour Designs
Источник вдохновения для домашнего уюта: хозяйская спальня в классическом стиле с белыми стенами, паркетным полом среднего тона, стандартным камином и фасадом камина из камня
Источник вдохновения для домашнего уюта: хозяйская спальня в классическом стиле с белыми стенами, паркетным полом среднего тона, стандартным камином и фасадом камина из камня
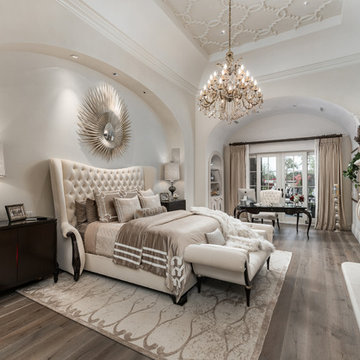
This primary suite design features a king-sized cream tufted headboard with beige velvet bedding. A gold chandelier hangs from the detailed vaulted ceiling. A built-in fireplace with beige marble stone acts as the main focus of the room. Two identical dark wood side tables stand on either side of the king bed. A french-inspired wood desk sits at the end of the room with a cream tufted wingback armchair for added comfort.
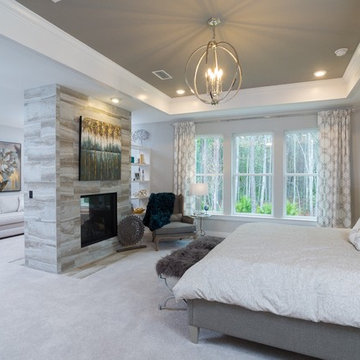
A comfortable and relaxing bedroom in the Monroe Model with a stunning fire place in the middle of the room.
На фото: большая хозяйская спальня в стиле фьюжн с бежевыми стенами, ковровым покрытием, двусторонним камином, фасадом камина из камня и бежевым полом с
На фото: большая хозяйская спальня в стиле фьюжн с бежевыми стенами, ковровым покрытием, двусторонним камином, фасадом камина из камня и бежевым полом с
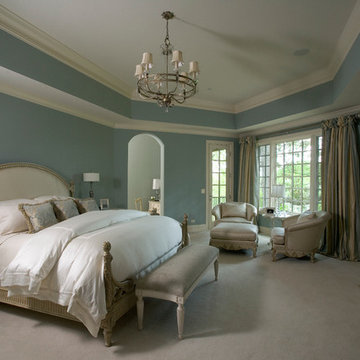
Photography by Linda Oyama Bryan. http://pickellbuilders.com. Elegant Master Suite with Tray Ceiling, multiple pieces of crown molding and a limestone fireplace surround.
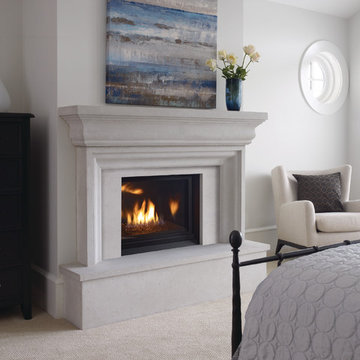
Свежая идея для дизайна: большая хозяйская спальня в стиле неоклассика (современная классика) с стандартным камином, фасадом камина из камня, белыми стенами и ковровым покрытием - отличное фото интерьера
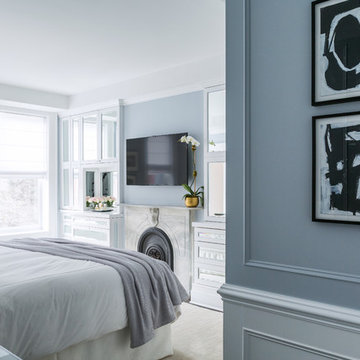
Interior Design, Interior Architecture, Custom Millwork Design, Furniture Design, Art Curation, & Landscape Architecture by Chango & Co.
Photography by Ball & Albanese
Серая спальня с фасадом камина из камня – фото дизайна интерьера
9