Серая спальня с деревянными стенами – фото дизайна интерьера
Сортировать:
Бюджет
Сортировать:Популярное за сегодня
41 - 60 из 114 фото
1 из 3
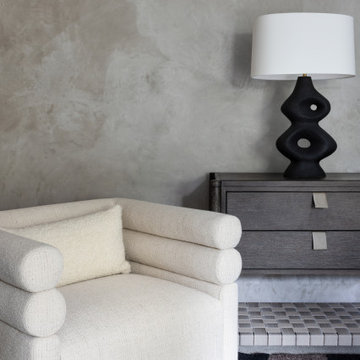
Master Bedroom
На фото: большая хозяйская спальня в стиле модернизм с белыми стенами, ковровым покрытием, стандартным камином, фасадом камина из камня и деревянными стенами с
На фото: большая хозяйская спальня в стиле модернизм с белыми стенами, ковровым покрытием, стандартным камином, фасадом камина из камня и деревянными стенами с
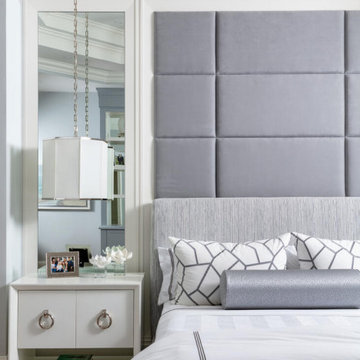
This Naples home was the typical Florida Tuscan Home design, our goal was to modernize the design with cleaner lines but keeping the Traditional Moulding elements throughout the home. This is a great example of how to de-tuscanize your home.
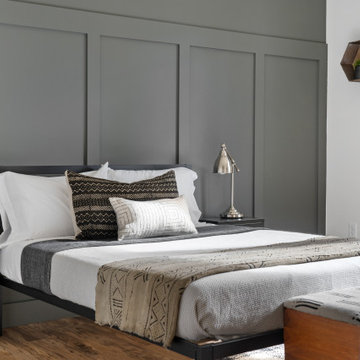
Beautiful Teen Bedroom refresh
Свежая идея для дизайна: большая гостевая спальня (комната для гостей) в стиле рустика с белыми стенами, полом из ламината и деревянными стенами - отличное фото интерьера
Свежая идея для дизайна: большая гостевая спальня (комната для гостей) в стиле рустика с белыми стенами, полом из ламината и деревянными стенами - отличное фото интерьера
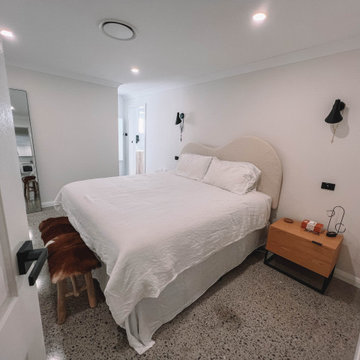
After the second fallout of the Delta Variant amidst the COVID-19 Pandemic in mid 2021, our team working from home, and our client in quarantine, SDA Architects conceived Japandi Home.
The initial brief for the renovation of this pool house was for its interior to have an "immediate sense of serenity" that roused the feeling of being peaceful. Influenced by loneliness and angst during quarantine, SDA Architects explored themes of escapism and empathy which led to a “Japandi” style concept design – the nexus between “Scandinavian functionality” and “Japanese rustic minimalism” to invoke feelings of “art, nature and simplicity.” This merging of styles forms the perfect amalgamation of both function and form, centred on clean lines, bright spaces and light colours.
Grounded by its emotional weight, poetic lyricism, and relaxed atmosphere; Japandi Home aesthetics focus on simplicity, natural elements, and comfort; minimalism that is both aesthetically pleasing yet highly functional.
Japandi Home places special emphasis on sustainability through use of raw furnishings and a rejection of the one-time-use culture we have embraced for numerous decades. A plethora of natural materials, muted colours, clean lines and minimal, yet-well-curated furnishings have been employed to showcase beautiful craftsmanship – quality handmade pieces over quantitative throwaway items.
A neutral colour palette compliments the soft and hard furnishings within, allowing the timeless pieces to breath and speak for themselves. These calming, tranquil and peaceful colours have been chosen so when accent colours are incorporated, they are done so in a meaningful yet subtle way. Japandi home isn’t sparse – it’s intentional.
The integrated storage throughout – from the kitchen, to dining buffet, linen cupboard, window seat, entertainment unit, bed ensemble and walk-in wardrobe are key to reducing clutter and maintaining the zen-like sense of calm created by these clean lines and open spaces.
The Scandinavian concept of “hygge” refers to the idea that ones home is your cosy sanctuary. Similarly, this ideology has been fused with the Japanese notion of “wabi-sabi”; the idea that there is beauty in imperfection. Hence, the marriage of these design styles is both founded on minimalism and comfort; easy-going yet sophisticated. Conversely, whilst Japanese styles can be considered “sleek” and Scandinavian, “rustic”, the richness of the Japanese neutral colour palette aids in preventing the stark, crisp palette of Scandinavian styles from feeling cold and clinical.
Japandi Home’s introspective essence can ultimately be considered quite timely for the pandemic and was the quintessential lockdown project our team needed.
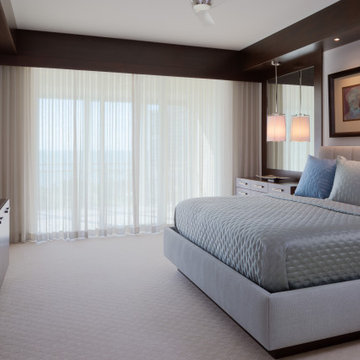
Свежая идея для дизайна: хозяйская спальня среднего размера в современном стиле с белыми стенами, ковровым покрытием, многоуровневым потолком и деревянными стенами - отличное фото интерьера
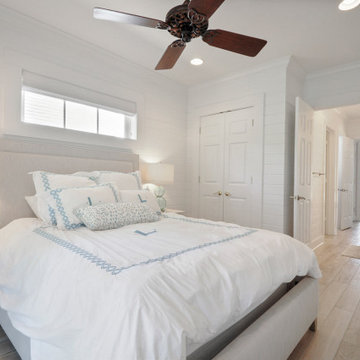
Свежая идея для дизайна: маленькая гостевая спальня (комната для гостей) с белыми стенами, полом из керамогранита, бежевым полом и деревянными стенами для на участке и в саду - отличное фото интерьера
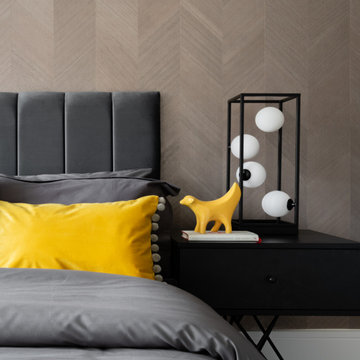
The bedroom is inspired by bold colors and objects.
Свежая идея для дизайна: гостевая спальня среднего размера, (комната для гостей) в современном стиле с коричневыми стенами и деревянными стенами - отличное фото интерьера
Свежая идея для дизайна: гостевая спальня среднего размера, (комната для гостей) в современном стиле с коричневыми стенами и деревянными стенами - отличное фото интерьера
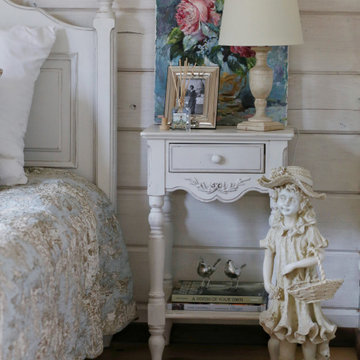
На фото: хозяйская спальня среднего размера с белыми стенами, полом из ламината, коричневым полом и деревянными стенами
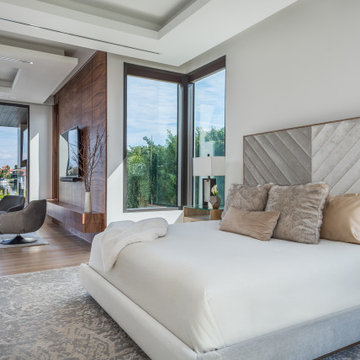
Стильный дизайн: большая хозяйская спальня в современном стиле с бежевыми стенами, светлым паркетным полом, бежевым полом и деревянными стенами - последний тренд
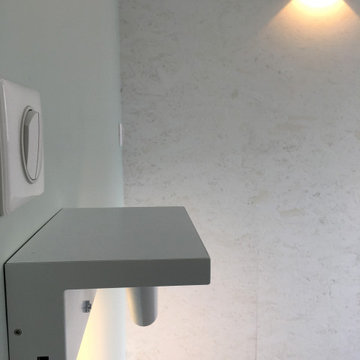
Chambre du rdc. Petit espace où chaque centimètre compte.
Applique et liseuse de chez SLV.
Идея дизайна: маленькая гостевая спальня (комната для гостей) в стиле модернизм с синими стенами, полом из винила, коричневым полом и деревянными стенами для на участке и в саду
Идея дизайна: маленькая гостевая спальня (комната для гостей) в стиле модернизм с синими стенами, полом из винила, коричневым полом и деревянными стенами для на участке и в саду
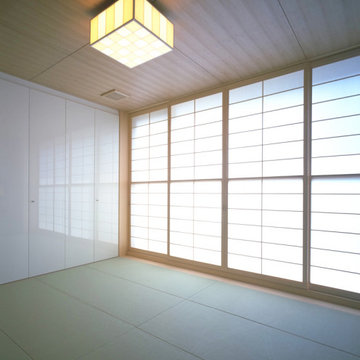
和室の寝室のインテリアは、シンプルモダンをテーマ
で構成されています。
Идея дизайна: гостевая спальня среднего размера, (комната для гостей) в стиле модернизм с белыми стенами, татами, деревянным потолком и деревянными стенами
Идея дизайна: гостевая спальня среднего размера, (комната для гостей) в стиле модернизм с белыми стенами, татами, деревянным потолком и деревянными стенами
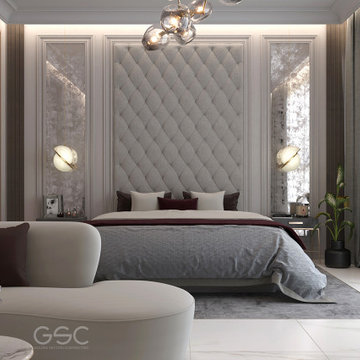
На фото: хозяйская спальня в стиле модернизм с бежевыми стенами, полом из керамогранита, бежевым полом и деревянными стенами
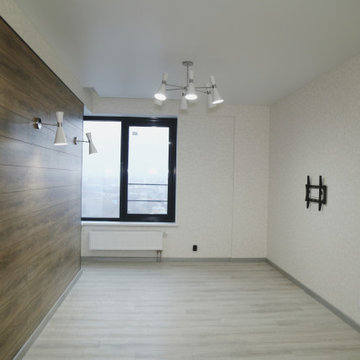
Спальня в жк Маяковский
Свежая идея для дизайна: маленькая хозяйская спальня: освещение с серыми стенами, полом из ламината, серым полом и деревянными стенами для на участке и в саду - отличное фото интерьера
Свежая идея для дизайна: маленькая хозяйская спальня: освещение с серыми стенами, полом из ламината, серым полом и деревянными стенами для на участке и в саду - отличное фото интерьера
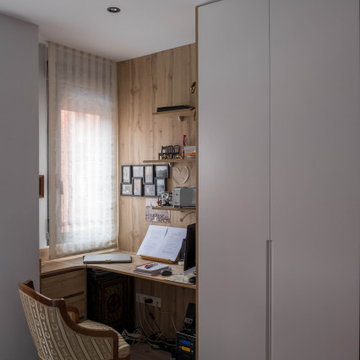
Diseño de mobiliario para la reforma integral de Lola.
Hemos diseñado un mueble a medida que es tanto armario como escritorio. Una esquina recogida en la habitación que junto con la luz natural genera un espacio de confortable, siendo así nuestro rincón favorito dentro de la vivienda.
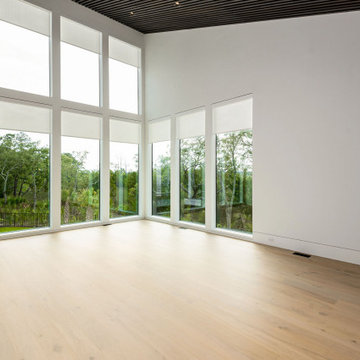
Shed roof ceilings create 20' ceiling heights with floor to ceiling windows. Control 4 remote controls electronic blinds. Custom Wood batten strips stained warm up this modern master bedroom.
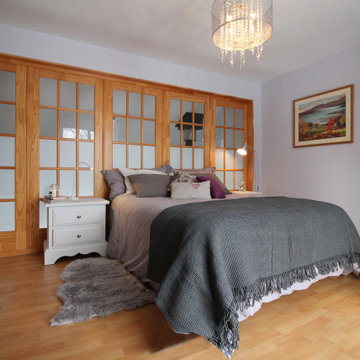
Des portes françaises, une alternative très économique au verre architecture, ont été utilisées pour fermer la mezzanine tout en maintenant l'ouverture. Dans des tons de gris et de lilas, la chambre offre une ambiance enveloppante et romantique.
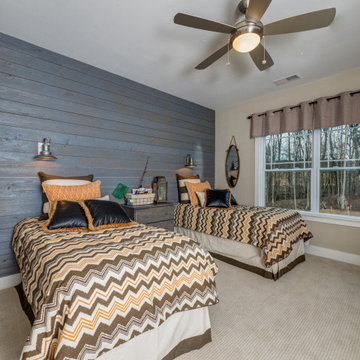
A medium-sized bedroom in Charlotte with beige carpeting, distressed wood wall paneling, and a ceiling fan.
Стильный дизайн: спальня среднего размера с серыми стенами, ковровым покрытием, бежевым полом и деревянными стенами - последний тренд
Стильный дизайн: спальня среднего размера с серыми стенами, ковровым покрытием, бежевым полом и деревянными стенами - последний тренд
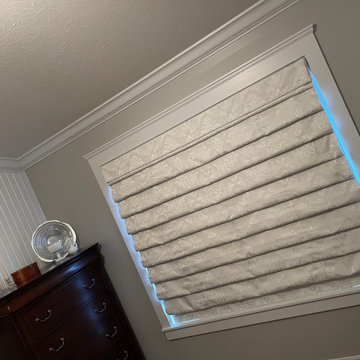
Beautiful floral pattern on these Graber Roman Shades installed by A Shade Above at a client's home in Florence, Ky.
Пример оригинального дизайна: большая хозяйская спальня в классическом стиле с серыми стенами, ковровым покрытием, серым полом, сводчатым потолком и деревянными стенами без камина
Пример оригинального дизайна: большая хозяйская спальня в классическом стиле с серыми стенами, ковровым покрытием, серым полом, сводчатым потолком и деревянными стенами без камина
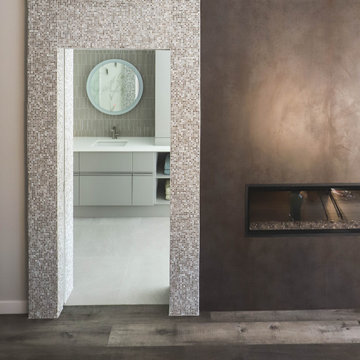
To better suit the clients, we changed the upper floor plan from three bedrooms and two small bathrooms into a master bedroom suite and a bedroom and ensuite for their son.
Framing the master bed is a built-in wood slat wall feature with a storage drawer and charging nook that also acts as a bedside table. The wood is offset by the soft texture of the custom upholstered headboard.
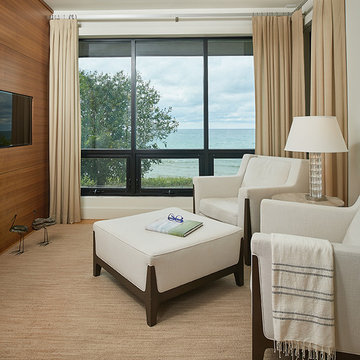
На фото: хозяйская спальня в современном стиле с белыми стенами, светлым паркетным полом, коричневым полом и деревянными стенами с
Серая спальня с деревянными стенами – фото дизайна интерьера
3