Серая прихожая с входной дверью из дерева среднего тона – фото дизайна интерьера
Сортировать:
Бюджет
Сортировать:Популярное за сегодня
61 - 80 из 1 084 фото
1 из 3
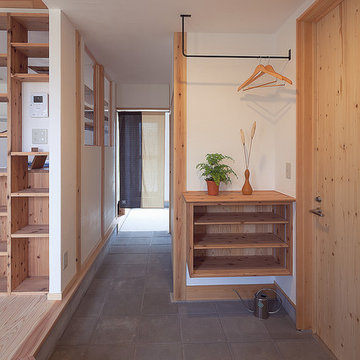
玄関から納戸、キッチン、勝手口につながる土間動線は外作業中にも便利。右手には下足で利用できる雨水トイレを配置。
「大きなテーブルのあるすまい」建築工房零
Пример оригинального дизайна: прихожая: освещение в восточном стиле с белыми стенами, одностворчатой входной дверью, входной дверью из дерева среднего тона и серым полом
Пример оригинального дизайна: прихожая: освещение в восточном стиле с белыми стенами, одностворчатой входной дверью, входной дверью из дерева среднего тона и серым полом
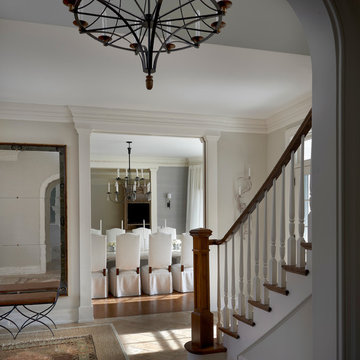
Tony Soluri
Идея дизайна: большая входная дверь в стиле неоклассика (современная классика) с белыми стенами, полом из известняка, одностворчатой входной дверью и входной дверью из дерева среднего тона
Идея дизайна: большая входная дверь в стиле неоклассика (современная классика) с белыми стенами, полом из известняка, одностворчатой входной дверью и входной дверью из дерева среднего тона
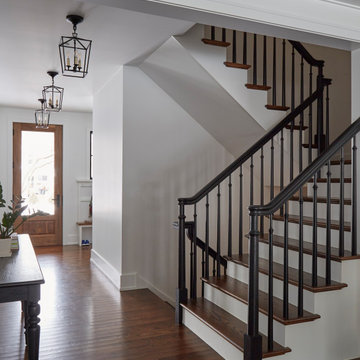
Bright and airy Foyer with stair open to Family Room.
На фото: фойе среднего размера в стиле кантри с белыми стенами, темным паркетным полом, одностворчатой входной дверью, входной дверью из дерева среднего тона и коричневым полом
На фото: фойе среднего размера в стиле кантри с белыми стенами, темным паркетным полом, одностворчатой входной дверью, входной дверью из дерева среднего тона и коричневым полом
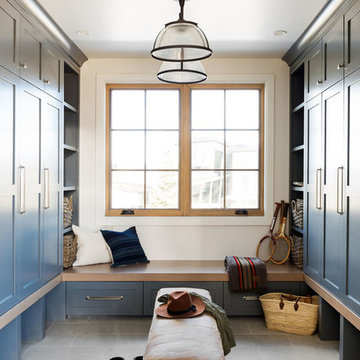
Источник вдохновения для домашнего уюта: большой тамбур в стиле неоклассика (современная классика) с белыми стенами и входной дверью из дерева среднего тона
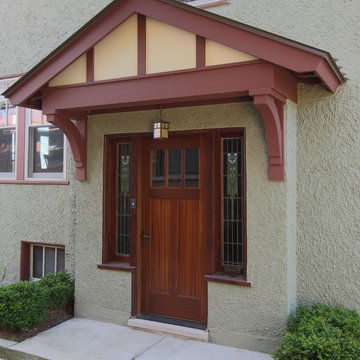
Design by Alan Halvorsen, Photography by Warren Johnson
Пример оригинального дизайна: входная дверь в стиле кантри с зелеными стенами, бетонным полом, одностворчатой входной дверью, входной дверью из дерева среднего тона и серым полом
Пример оригинального дизайна: входная дверь в стиле кантри с зелеными стенами, бетонным полом, одностворчатой входной дверью, входной дверью из дерева среднего тона и серым полом
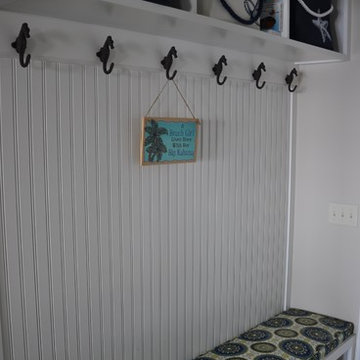
64 Degrees Photography and Monique Sabatino
На фото: тамбур среднего размера в морском стиле с бежевыми стенами, темным паркетным полом, двустворчатой входной дверью, входной дверью из дерева среднего тона и бежевым полом
На фото: тамбур среднего размера в морском стиле с бежевыми стенами, темным паркетным полом, двустворчатой входной дверью, входной дверью из дерева среднего тона и бежевым полом
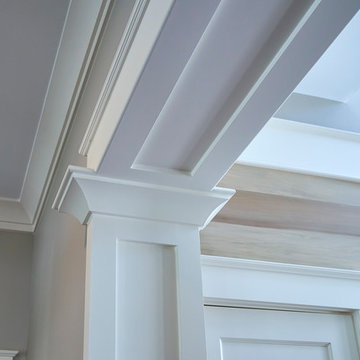
Close up of detailed crown molding, custom cut poplar trim. Lovely white alabaster against the poplar butt board walls. Beauty is in the details, as seen in this Southern Lowcountry custom home...and the details insure the home is built to last!
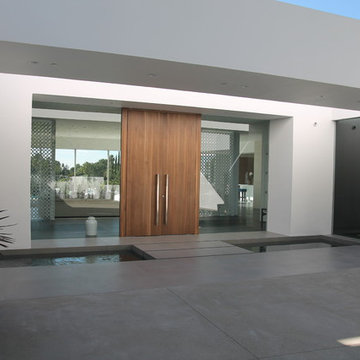
Стильный дизайн: огромная входная дверь в стиле модернизм с белыми стенами, бетонным полом, двустворчатой входной дверью и входной дверью из дерева среднего тона - последний тренд
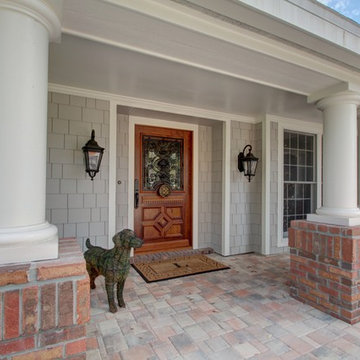
Transformed from a typical Florida Ranch built in the 80s, this very special shingle style home shines a bright light of traditional elegance in one of Dunedin's most treasured golf course communities. This award-winning complete home remodel and addition was fitted with premium finishes and electronics through and through.
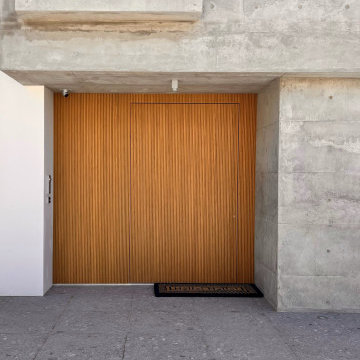
Стильный дизайн: огромная входная дверь в современном стиле с поворотной входной дверью, входной дверью из дерева среднего тона, серыми стенами, мраморным полом и бежевым полом - последний тренд
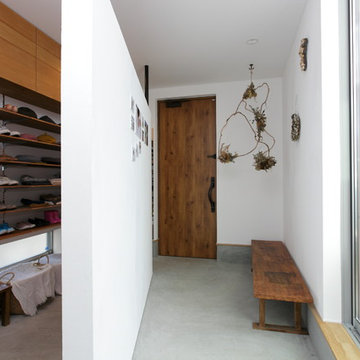
玄関
На фото: прихожая в современном стиле с коричневыми стенами, бетонным полом, одностворчатой входной дверью, входной дверью из дерева среднего тона и серым полом
На фото: прихожая в современном стиле с коричневыми стенами, бетонным полом, одностворчатой входной дверью, входной дверью из дерева среднего тона и серым полом
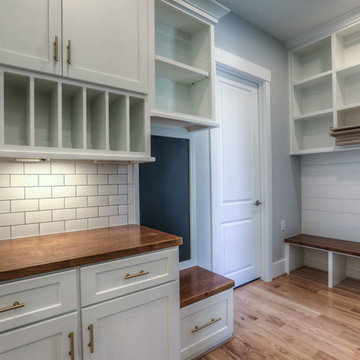
the "family" entrance has bench to take off shoes and store them, storage for sports equipment and school bags, a blackboard for chore assignment, mail sorting station, and a drop zone for electronics.
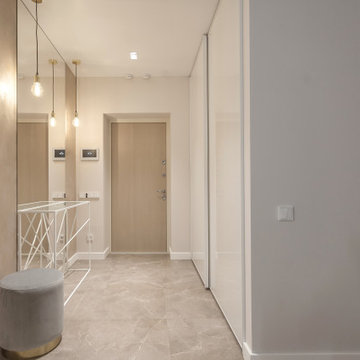
Минималистичная, светлая прихожая. Пол - мраморная плитка, зеркало во всю стену. Деревянные панели.
Minimalistic, bright entrance hall. Floor - marble tiles, full-length mirror. Wooden panels.
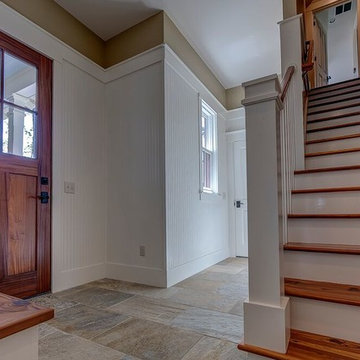
Love this staircase, going up from the backdoor and mudroom! Gorgeous, clean lines on the wonderful woodwork - from the mudroom bench, the stair steps to the back door, reminiscent of a farm house door.
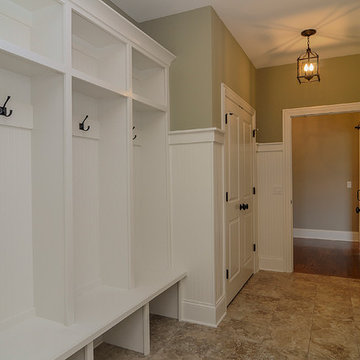
Storage lockers and coat hooks tie into the "Shaker" style of this home
На фото: большой тамбур в классическом стиле с серыми стенами, паркетным полом среднего тона и входной дверью из дерева среднего тона с
На фото: большой тамбур в классическом стиле с серыми стенами, паркетным полом среднего тона и входной дверью из дерева среднего тона с
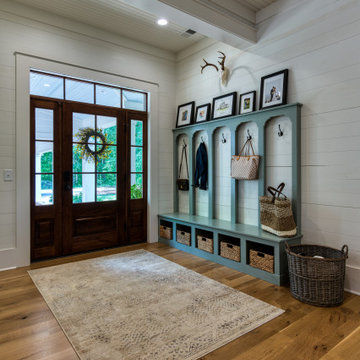
Originally Built in 1903, this century old farmhouse located in Powdersville, SC fortunately retained most of its original materials and details when the client purchased the home. Original features such as the Bead Board Walls and Ceilings, Horizontal Panel Doors and Brick Fireplaces were meticulously restored to the former glory allowing the owner’s goal to be achieved of having the original areas coordinate seamlessly into the new construction.
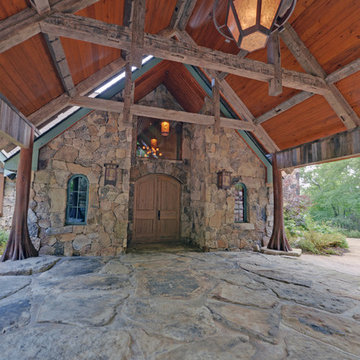
Stuart Wade, Envision Virtual Tours
Bobcat Lodge- Lake Rabun
Be welcomed to this perfect mountain/lake lodge through stone pillars down a driveway of stamped concrete and brick paver patterns to the porte cochere. The design philosophy seen in the home's exterior extends to the interior with 10 fireplaces, the finest materials, and extraordinary craftsmanship.
Great Room
Enter the striking foyer with the antique heart pine, walnut and bird's-eye maple inlaid pattern that harmonizes with the natural unity of the spacious great room. The visually anchored stone fireplace accented by hand hewn circa 1800 oak beams silhouettes the soft lake views making a dynamic design statement. The great room was designed with togetherness in mind and features high vaulted ceilings, wormy oak flooring with walnut borders, a spacious dining area, a gourmet kitchen and for softer and more intimate moments a keeping room.
Kitchen:
Wormy chestnut cabinets,
Complimenting South American granite countertops
Wolf cooktop, double oven
Preparation bar
Serving Buffet
Separate wet bar
Walk-in Pantry
Laundry Room: entrance off the foyer, wormy chestnut cabinets and South American granite
Keeping Room: Nestled off the kitchen area intimately scaled for quieter moments, wormy chestnut ceilings with hand hewn oak beams from Ohio and Pennsylvania, wormy oak flooring accented with walnut and sycamore, and private fireplace
Powder Room off foyer
Three Master Bedroom Suites: each with its own unique full bathroom and private alcove with masonry wood burning fireplace
Master suite on the main floor with full bath enlivened by a fish theme with earthtones and blue accents, a copper soaking tub, large shower and copper sinks
Upstairs master suite with wormy oak flooring sits snug above the lake looking through a tree canopy as from a tree house facilitating a peaceful, tranquil atmosphere- full bath features jetted tub, separate shower, large closet, and friendly lizards sitting on copper sinks
Terrace Level Master Suite offers trey ceilings, entrance to stone terrace supported by cyprus tree trunks giving the feel of a rainforest floor: Full bath includes double mosaic-raised copper sinks, antler lighting, jetted tub accented with aquatic life tiles and separate water closet
This warm and inviting rustic interior perfectly balances the outdoor lake vistas with the comfort of indoor living.moving directly to the outdoor living spaces. A full length deck supported by cyprus trees offers the opportunity for serious entertaining. The stone terrace off the downstairs family room leads directly to the two stall boathouse for lakeside entertaining with its own private fireplace.
Terrace Level:
14 foot ceilings, transom windows
A master suite
A guest room with trey ceilings, wool carpet, and full bath with copper sinks,double vanity and riverock shower
Family room with focal stone fireplace, wet bar with wine cooler, separate kitchen with sink, mini refrigerator and built in microwave
Wine closet with hand painted plaster finish
A full bath for drippy swimmers with oversized river rock shower accented with crayfish and salamander tiles
Extras
All windows are Loewen windows
A ridge vent system
Custom design closets
Poured foundation for house and boathouse
European spruce framing
Exterior siding: 1 x 12 pressure treated pine with 1 x 4 batten strips
Siding has three coat process of Sikkens stain finish
Ten masonry fireplaces
Stacked rock from Rocky Gap Virginia
Eight foot custom Honduran Pine
True plaster walls with three coat process faux finish
Locust hand rails for the deck
Support cyprus tree trunks from Charleston
Outside light fixtures custom made in NY
Five hot water heaters, circulating pump
Duel fuel heat pump/propane, 1000 gallon buried propane tank, four zone heating system
Two laundry rooms
All Fireplaces set up for flat screen TV's
Adjacent lot available for purchase
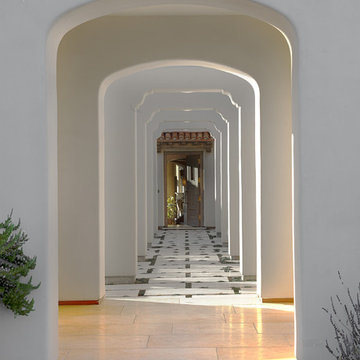
Свежая идея для дизайна: большая узкая прихожая в средиземноморском стиле с бежевым полом, белыми стенами, мраморным полом, одностворчатой входной дверью и входной дверью из дерева среднего тона - отличное фото интерьера
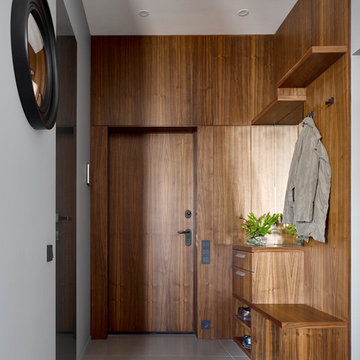
Идея дизайна: входная дверь в стиле модернизм с коричневыми стенами, одностворчатой входной дверью, входной дверью из дерева среднего тона, серым полом и панелями на стенах
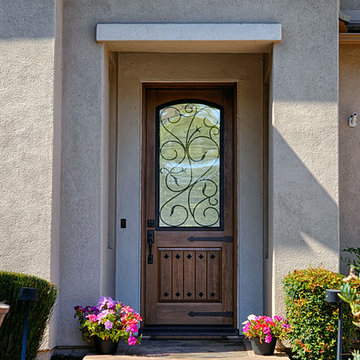
36" x 96" ThermaTru Classic Craft Rustic Entry Door with Augustine wrought iron glass. Additional decorative Clavos and straps - Coto De Caza, CA.
Пример оригинального дизайна: большая входная дверь в стиле рустика с серыми стенами, одностворчатой входной дверью и входной дверью из дерева среднего тона
Пример оригинального дизайна: большая входная дверь в стиле рустика с серыми стенами, одностворчатой входной дверью и входной дверью из дерева среднего тона
Серая прихожая с входной дверью из дерева среднего тона – фото дизайна интерьера
4