Серая прихожая с сводчатым потолком – фото дизайна интерьера
Сортировать:
Бюджет
Сортировать:Популярное за сегодня
21 - 40 из 144 фото
1 из 3
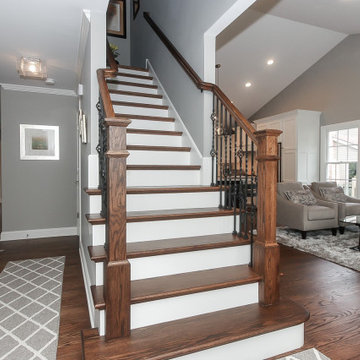
Свежая идея для дизайна: фойе среднего размера в стиле неоклассика (современная классика) с серыми стенами, паркетным полом среднего тона, одностворчатой входной дверью, белой входной дверью, коричневым полом и сводчатым потолком - отличное фото интерьера
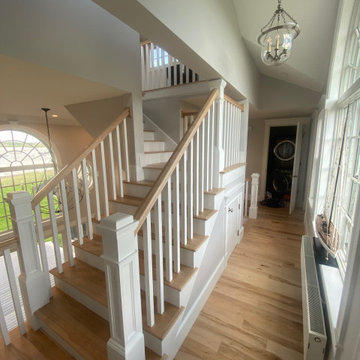
На фото: огромная узкая прихожая с серыми стенами, светлым паркетным полом, двустворчатой входной дверью, входной дверью из темного дерева, разноцветным полом и сводчатым потолком с
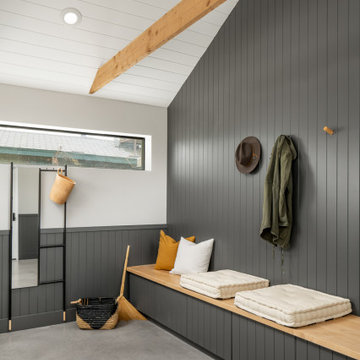
Пример оригинального дизайна: прихожая в стиле модернизм с серыми стенами и сводчатым потолком
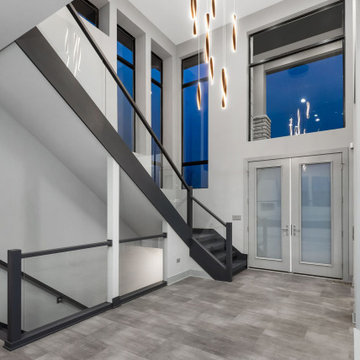
Foyer opens up to a glass railing staircase and the entire first floor. Plenty of light with large windows above the entry doors and along the staircase.
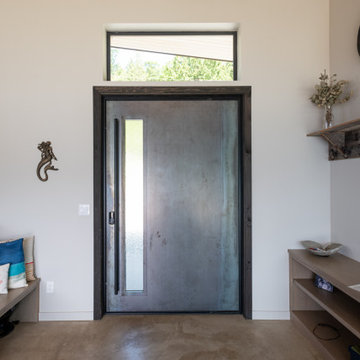
The custom front door is an oversized steel pivot door which provides a grand entrance to this beautiful home. The door is meant to patina over time which ties into the industrial design features of this home.
Design: H2D Architecture + Design
www.h2darchitects.com
Photos: Chad Coleman Photography

The existing hodgepodge layout constricted flow on this existing Almaden Valley Home. May Construction’s Design team drew up plans for a completely new layout, a fully remodeled kitchen which is now open and flows directly into the family room, making cooking, dining, and entertaining easy with a space that is full of style and amenities to fit this modern family's needs.
Budget analysis and project development by: May Construction

Ocean view custom home
Major remodel with new lifted high vault ceiling and ribbnon windows above clearstory http://ZenArchitect.com
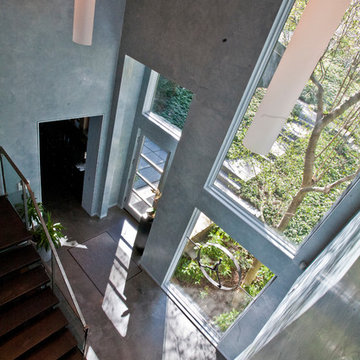
Пример оригинального дизайна: большое фойе в современном стиле с серыми стенами, бетонным полом, одностворчатой входной дверью, стеклянной входной дверью, серым полом и сводчатым потолком

We added this entry bench as a seat to take off and put on shoes as you enter the home. Using a 3 layer paint technique we were able to achieve a distressed paint look.

На фото: фойе среднего размера в стиле рустика с бежевыми стенами, бетонным полом, одностворчатой входной дверью, входной дверью из темного дерева, черным полом, сводчатым потолком и панелями на стенах с
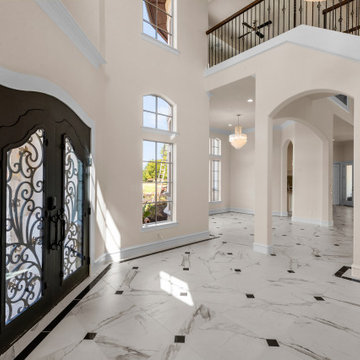
Located on over 2 acres this sprawling estate features creamy stucco with stone details and an authentic terra cotta clay roof. At over 6,000 square feet this home has 4 bedrooms, 4.5 bathrooms, formal dining room, formal living room, kitchen with breakfast nook, family room, game room and study. The 4 garages, porte cochere, golf cart parking and expansive covered outdoor living with fireplace and tv make this home complete.
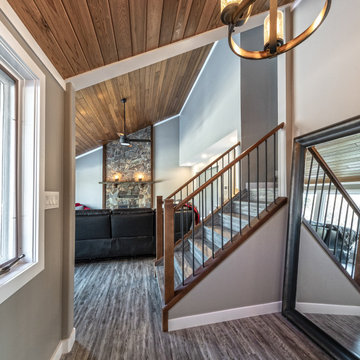
Our clients originally built this home many years ago on an acreage and raised their family in it. Its a beautiful property. They were looking to preserve some of the elements they loved but update the look and feel of the home blending traditional with modern, while adding some new up-to-date features. The entire main and second floors were re-modeled. Custom master bedroom cabinetry, wood-look vinyl plank flooring, a new chef's kitchen, three updated bathrooms, and vaulted cedar ceiling are only some of the beautiful features.

This small hallway off the front entrance is the perfect segue providing access to closet space and a private entrance to the powder room. The barrel vaulted ceiling give visual interest and elevates the hall from a basic pass thru to a more elegant transition.
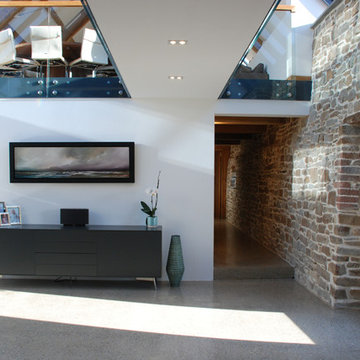
One of the only surviving examples of a 14thC agricultural building of this type in Cornwall, the ancient Grade II*Listed Medieval Tithe Barn had fallen into dereliction and was on the National Buildings at Risk Register. Numerous previous attempts to obtain planning consent had been unsuccessful, but a detailed and sympathetic approach by The Bazeley Partnership secured the support of English Heritage, thereby enabling this important building to begin a new chapter as a stunning, unique home designed for modern-day living.
A key element of the conversion was the insertion of a contemporary glazed extension which provides a bridge between the older and newer parts of the building. The finished accommodation includes bespoke features such as a new staircase and kitchen and offers an extraordinary blend of old and new in an idyllic location overlooking the Cornish coast.
This complex project required working with traditional building materials and the majority of the stone, timber and slate found on site was utilised in the reconstruction of the barn.
Since completion, the project has been featured in various national and local magazines, as well as being shown on Homes by the Sea on More4.
The project won the prestigious Cornish Buildings Group Main Award for ‘Maer Barn, 14th Century Grade II* Listed Tithe Barn Conversion to Family Dwelling’.
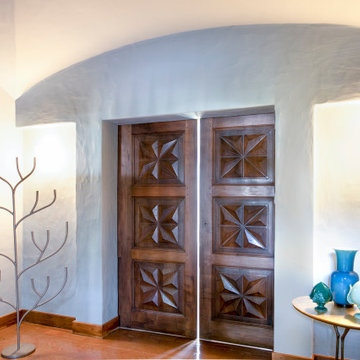
Свежая идея для дизайна: большое фойе в стиле модернизм с зелеными стенами, полом из терракотовой плитки, одностворчатой входной дверью, входной дверью из дерева среднего тона, оранжевым полом и сводчатым потолком - отличное фото интерьера
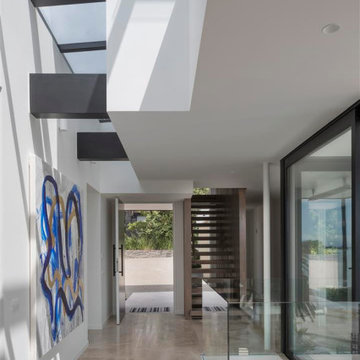
Идея дизайна: большое фойе в стиле модернизм с белыми стенами, полом из керамогранита, поворотной входной дверью, черной входной дверью, бежевым полом и сводчатым потолком
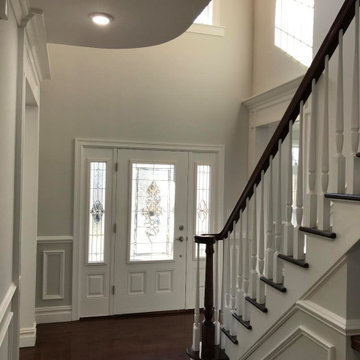
Double height entry foyer with open stair
Источник вдохновения для домашнего уюта: фойе среднего размера в классическом стиле с серыми стенами, темным паркетным полом, одностворчатой входной дверью, белой входной дверью, коричневым полом и сводчатым потолком
Источник вдохновения для домашнего уюта: фойе среднего размера в классическом стиле с серыми стенами, темным паркетным полом, одностворчатой входной дверью, белой входной дверью, коричневым полом и сводчатым потолком

We enlarged the openings to the Breakfast/ Family Room and the Sun Room without disturbing the structural walls. That added space for the bar seating the homeowner loved! The homeowners also raved about all the extra space we gained in the kitchen remodel by adding cabinet pantries that created more space for appliances, special glassware and dish collections along with food storage. To do this we removed pantry walls that wasted space. Notice the Travertine Countertops continue up the wall as a Backsplash! We then updated the main level living spaces with their belongings lovingly edited and decorated with attention to detail.
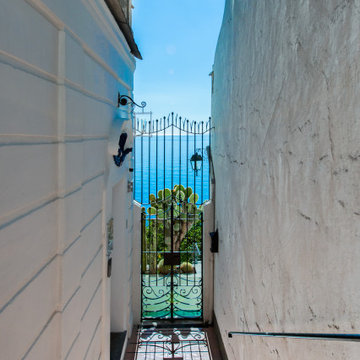
Foto: Vito Fusco
Источник вдохновения для домашнего уюта: большое фойе в средиземноморском стиле с белыми стенами, полом из керамической плитки, двустворчатой входной дверью, белой входной дверью, синим полом и сводчатым потолком
Источник вдохновения для домашнего уюта: большое фойе в средиземноморском стиле с белыми стенами, полом из керамической плитки, двустворчатой входной дверью, белой входной дверью, синим полом и сводчатым потолком
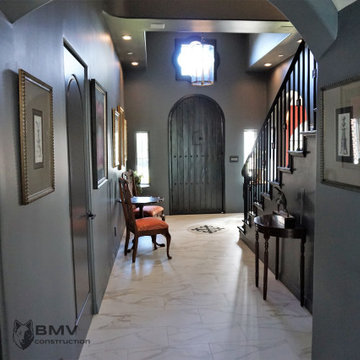
На фото: фойе среднего размера с серыми стенами, мраморным полом, одностворчатой входной дверью, черной входной дверью, белым полом и сводчатым потолком
Серая прихожая с сводчатым потолком – фото дизайна интерьера
2