Серая прихожая с серым полом – фото дизайна интерьера
Сортировать:
Бюджет
Сортировать:Популярное за сегодня
161 - 180 из 1 744 фото
1 из 3
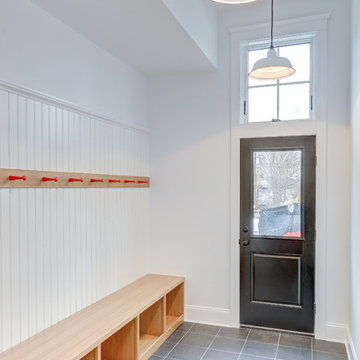
Everyone wants a large mudroom so we gave the house a large mudroom.
На фото: маленький тамбур в стиле кантри с белыми стенами, полом из керамической плитки, одностворчатой входной дверью, черной входной дверью и серым полом для на участке и в саду с
На фото: маленький тамбур в стиле кантри с белыми стенами, полом из керамической плитки, одностворчатой входной дверью, черной входной дверью и серым полом для на участке и в саду с
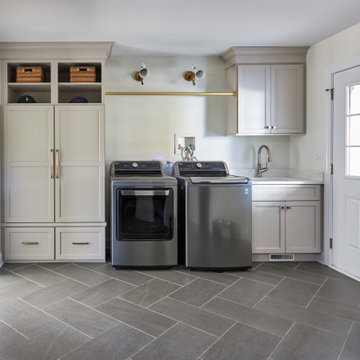
Свежая идея для дизайна: огромный тамбур в стиле неоклассика (современная классика) с белыми стенами, полом из керамогранита и серым полом - отличное фото интерьера
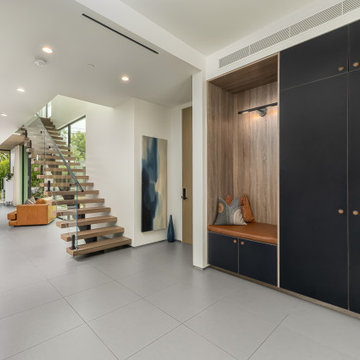
Entryway.
JL Interiors is a LA-based creative/diverse firm that specializes in residential interiors. JL Interiors empowers homeowners to design their dream home that they can be proud of! The design isn’t just about making things beautiful; it’s also about making things work beautifully. Contact us for a free consultation Hello@JLinteriors.design _ 310.390.6849_ www.JLinteriors.design
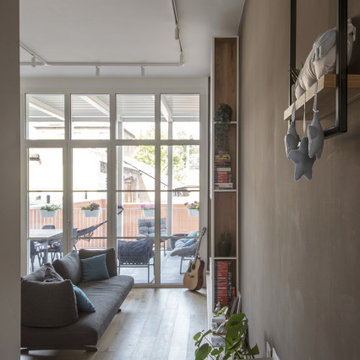
Пример оригинального дизайна: маленькое фойе в современном стиле с серыми стенами, полом из керамогранита, одностворчатой входной дверью, серой входной дверью, серым полом и многоуровневым потолком для на участке и в саду
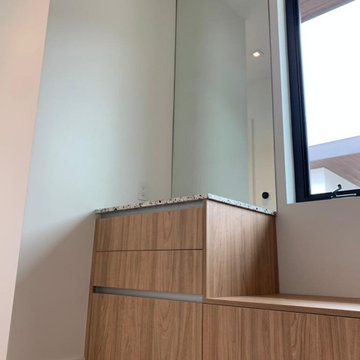
Custom Mudroom mirror
Свежая идея для дизайна: большой тамбур в стиле модернизм с белыми стенами и серым полом - отличное фото интерьера
Свежая идея для дизайна: большой тамбур в стиле модернизм с белыми стенами и серым полом - отличное фото интерьера
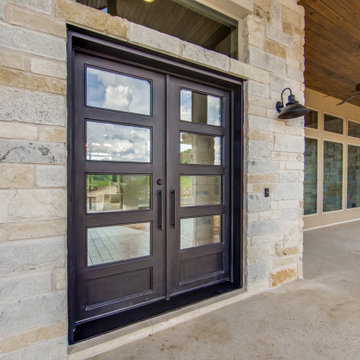
3,076 ft²: 3 bed/3 bath/1ST custom residence w/1,655 ft² boat barn located in Ensenada Shores At Canyon Lake, Canyon Lake, Texas. To uncover a wealth of possibilities, contact Michael Bryant at 210-387-6109!
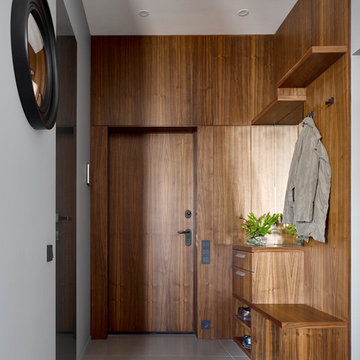
Идея дизайна: входная дверь в стиле модернизм с коричневыми стенами, одностворчатой входной дверью, входной дверью из дерева среднего тона, серым полом и панелями на стенах
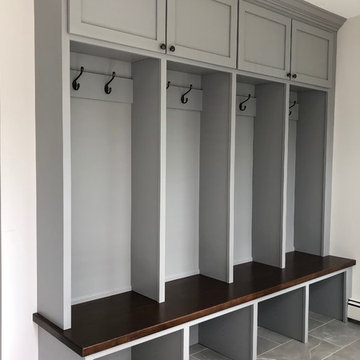
Источник вдохновения для домашнего уюта: маленький тамбур в классическом стиле с белыми стенами, полом из керамической плитки и серым полом для на участке и в саду
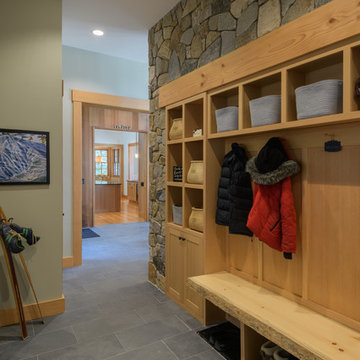
Стильный дизайн: тамбур в стиле рустика с зелеными стенами и серым полом - последний тренд
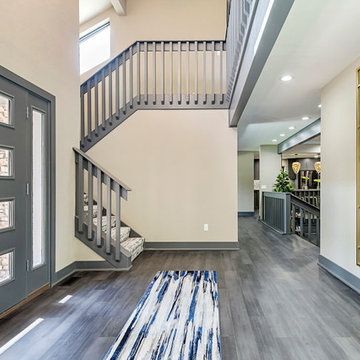
Стильный дизайн: входная дверь среднего размера в стиле неоклассика (современная классика) с бежевыми стенами, паркетным полом среднего тона, одностворчатой входной дверью, серой входной дверью и серым полом - последний тренд
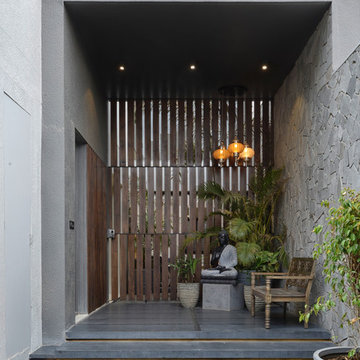
Monika Sathe Photography
Пример оригинального дизайна: прихожая в современном стиле с серым полом и серыми стенами
Пример оригинального дизайна: прихожая в современном стиле с серым полом и серыми стенами
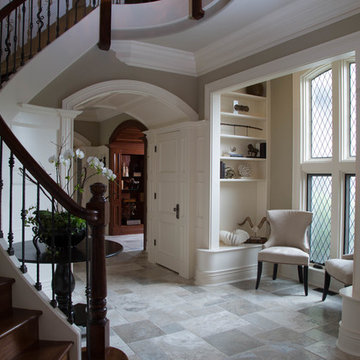
An elegant entry-way for this beautiful "Scottish Manor" boasts a transitional foyer with neutral painted walls, windows with metal mullions, white wainscot and moldings, grey stone flooring and a traditional dark wood staircase.
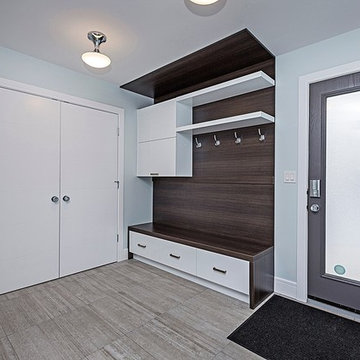
Стильный дизайн: большой тамбур: освещение в стиле модернизм с синими стенами, полом из керамогранита, одностворчатой входной дверью, серой входной дверью и серым полом - последний тренд
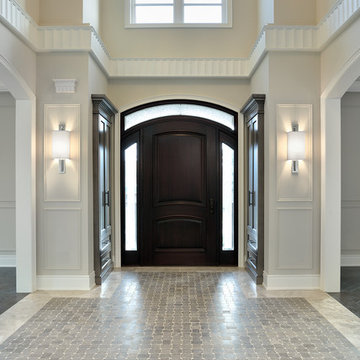
Model Home, Richmond Hill, Ontario
My Design Studio
Photography: Larry Arnal
Пример оригинального дизайна: прихожая в классическом стиле с входной дверью из темного дерева и серым полом
Пример оригинального дизайна: прихожая в классическом стиле с входной дверью из темного дерева и серым полом

Стильный дизайн: большой тамбур в стиле лофт с бежевыми стенами, полом из керамической плитки, одностворчатой входной дверью, серой входной дверью и серым полом - последний тренд
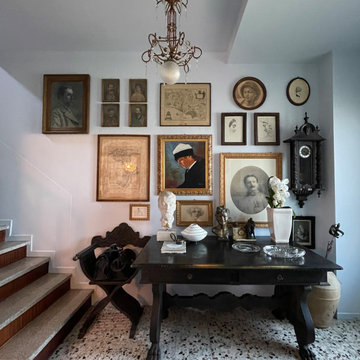
Nella zona giorno di questa bella casa degli anni 30’ è stato scelto un morbido tono di grigio che ha ricoperto interamente, pareti, soffitti, caloriferi e anche i battiscopa. La nuova morbidezza della luce che si è creata negli ambienti ha rinnovato il sapore della palladiana a mattonelle che non piaceva più ai padroni di casa, ma enfatizzata dall'uso del bianco e nero ha cambiato il mood della casa fin dall'ingresso.
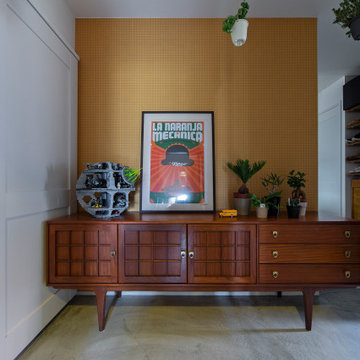
На фото: прихожая в стиле ретро с желтыми стенами, бетонным полом, серым полом, потолком с обоями и обоями на стенах с
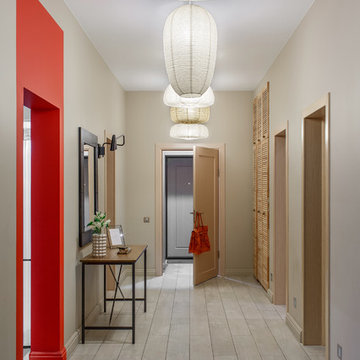
Роман Спиридонов
Источник вдохновения для домашнего уюта: входная дверь среднего размера в стиле фьюжн с полом из керамической плитки, одностворчатой входной дверью, входной дверью из дерева среднего тона, серым полом и бежевыми стенами
Источник вдохновения для домашнего уюта: входная дверь среднего размера в стиле фьюжн с полом из керамической плитки, одностворчатой входной дверью, входной дверью из дерева среднего тона, серым полом и бежевыми стенами

На фото: большая узкая прихожая в современном стиле с белыми стенами, одностворчатой входной дверью, стеклянной входной дверью, серым полом и бетонным полом

The client’s brief was to create a space reminiscent of their beloved downtown Chicago industrial loft, in a rural farm setting, while incorporating their unique collection of vintage and architectural salvage. The result is a custom designed space that blends life on the farm with an industrial sensibility.
The new house is located on approximately the same footprint as the original farm house on the property. Barely visible from the road due to the protection of conifer trees and a long driveway, the house sits on the edge of a field with views of the neighbouring 60 acre farm and creek that runs along the length of the property.
The main level open living space is conceived as a transparent social hub for viewing the landscape. Large sliding glass doors create strong visual connections with an adjacent barn on one end and a mature black walnut tree on the other.
The house is situated to optimize views, while at the same time protecting occupants from blazing summer sun and stiff winter winds. The wall to wall sliding doors on the south side of the main living space provide expansive views to the creek, and allow for breezes to flow throughout. The wrap around aluminum louvered sun shade tempers the sun.
The subdued exterior material palette is defined by horizontal wood siding, standing seam metal roofing and large format polished concrete blocks.
The interiors were driven by the owners’ desire to have a home that would properly feature their unique vintage collection, and yet have a modern open layout. Polished concrete floors and steel beams on the main level set the industrial tone and are paired with a stainless steel island counter top, backsplash and industrial range hood in the kitchen. An old drinking fountain is built-in to the mudroom millwork, carefully restored bi-parting doors frame the library entrance, and a vibrant antique stained glass panel is set into the foyer wall allowing diffused coloured light to spill into the hallway. Upstairs, refurbished claw foot tubs are situated to view the landscape.
The double height library with mezzanine serves as a prominent feature and quiet retreat for the residents. The white oak millwork exquisitely displays the homeowners’ vast collection of books and manuscripts. The material palette is complemented by steel counter tops, stainless steel ladder hardware and matte black metal mezzanine guards. The stairs carry the same language, with white oak open risers and stainless steel woven wire mesh panels set into a matte black steel frame.
The overall effect is a truly sublime blend of an industrial modern aesthetic punctuated by personal elements of the owners’ storied life.
Photography: James Brittain
Серая прихожая с серым полом – фото дизайна интерьера
9