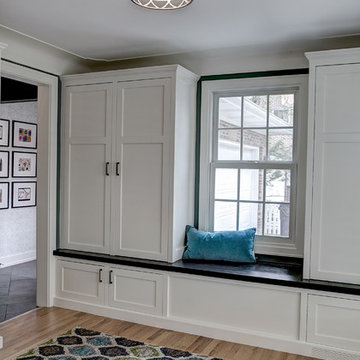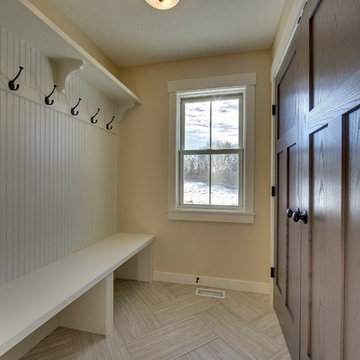Серая прихожая: освещение – фото дизайна интерьера
Сортировать:
Бюджет
Сортировать:Популярное за сегодня
161 - 180 из 250 фото
1 из 3
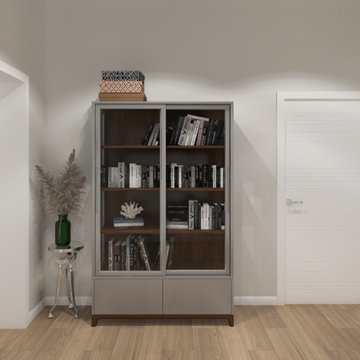
Источник вдохновения для домашнего уюта: вестибюль среднего размера: освещение в современном стиле с бежевыми стенами, полом из ламината, бежевым полом, одностворчатой входной дверью, белой входной дверью, любым потолком и обоями на стенах
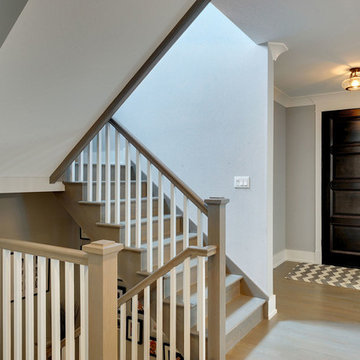
Modern solid wood 4-panel entry door
Источник вдохновения для домашнего уюта: прихожая: освещение в стиле неоклассика (современная классика)
Источник вдохновения для домашнего уюта: прихожая: освещение в стиле неоклассика (современная классика)
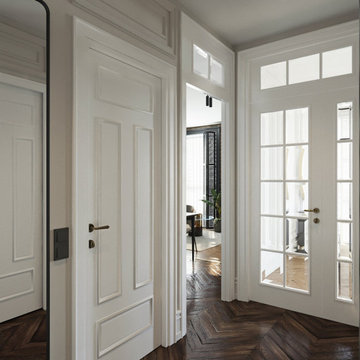
прихожая в современном стиле с элементами арт-деко и лофт.
Свежая идея для дизайна: вестибюль среднего размера: освещение в современном стиле с белыми стенами, темным паркетным полом, белой входной дверью, коричневым полом, любым потолком и любой отделкой стен - отличное фото интерьера
Свежая идея для дизайна: вестибюль среднего размера: освещение в современном стиле с белыми стенами, темным паркетным полом, белой входной дверью, коричневым полом, любым потолком и любой отделкой стен - отличное фото интерьера
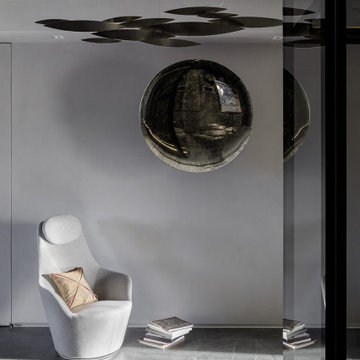
лаконичная прихожая
На фото: большая входная дверь: освещение в современном стиле с серыми стенами, полом из керамогранита, серой входной дверью и серым полом с
На фото: большая входная дверь: освещение в современном стиле с серыми стенами, полом из керамогранита, серой входной дверью и серым полом с
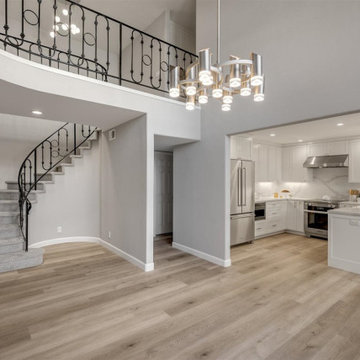
Fresh gray walls and new patterned staircase pave the way for the bold black railing, taking this entry to the next level. Custom Cabinetry compliments the LVP flooring and make this space not only stylish but practical.
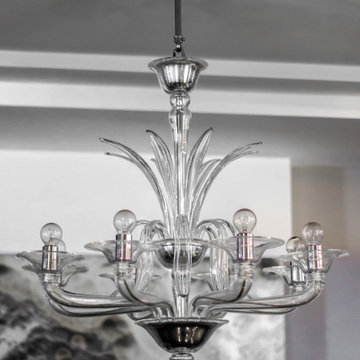
Идея дизайна: большой вестибюль: освещение в стиле фьюжн с серыми стенами, полом из керамогранита, двустворчатой входной дверью, белой входной дверью, черным полом, многоуровневым потолком и обоями на стенах
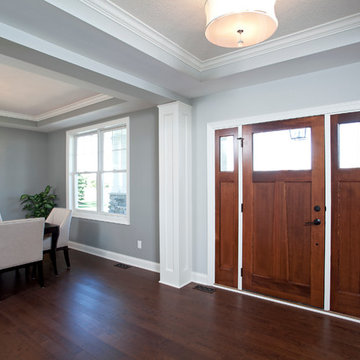
Shultz Photo Design
Источник вдохновения для домашнего уюта: фойе: освещение в стиле неоклассика (современная классика) с серыми стенами, паркетным полом среднего тона, одностворчатой входной дверью и входной дверью из дерева среднего тона
Источник вдохновения для домашнего уюта: фойе: освещение в стиле неоклассика (современная классика) с серыми стенами, паркетным полом среднего тона, одностворчатой входной дверью и входной дверью из дерева среднего тона
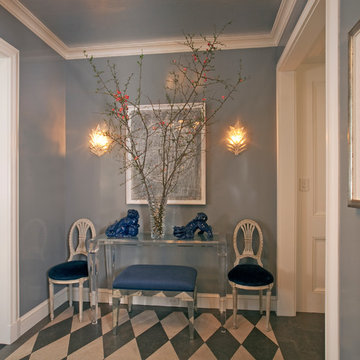
Alec Marshall
Стильный дизайн: прихожая: освещение в классическом стиле - последний тренд
Стильный дизайн: прихожая: освещение в классическом стиле - последний тренд
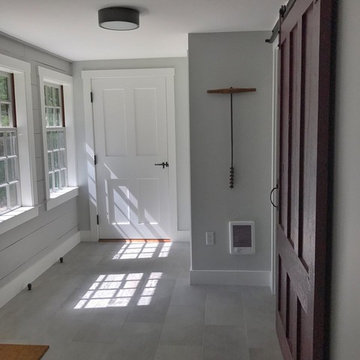
The new owners of this house in Harvard, Massachusetts loved its location and authentic Shaker characteristics, but weren’t fans of its curious layout. A dated first-floor full bathroom could only be accessed by going up a few steps to a landing, opening the bathroom door and then going down the same number of steps to enter the room. The dark kitchen faced the driveway to the north, rather than the bucolic backyard fields to the south. The dining space felt more like an enlarged hall and could only comfortably seat four. Upstairs, a den/office had a woefully low ceiling; the master bedroom had limited storage, and a sad full bathroom featured a cramped shower.
KHS proposed a number of changes to create an updated home where the owners could enjoy cooking, entertaining, and being connected to the outdoors from the first-floor living spaces, while also experiencing more inviting and more functional private spaces upstairs.
On the first floor, the primary change was to capture space that had been part of an upper-level screen porch and convert it to interior space. To make the interior expansion seamless, we raised the floor of the area that had been the upper-level porch, so it aligns with the main living level, and made sure there would be no soffits in the planes of the walls we removed. We also raised the floor of the remaining lower-level porch to reduce the number of steps required to circulate from it to the newly expanded interior. New patio door systems now fill the arched openings that used to be infilled with screen. The exterior interventions (which also included some new casement windows in the dining area) were designed to be subtle, while affording significant improvements on the interior. Additionally, the first-floor bathroom was reconfigured, shifting one of its walls to widen the dining space, and moving the entrance to the bathroom from the stair landing to the kitchen instead.
These changes (which involved significant structural interventions) resulted in a much more open space to accommodate a new kitchen with a view of the lush backyard and a new dining space defined by a new built-in banquette that comfortably seats six, and -- with the addition of a table extension -- up to eight people.
Upstairs in the den/office, replacing the low, board ceiling with a raised, plaster, tray ceiling that springs from above the original board-finish walls – newly painted a light color -- created a much more inviting, bright, and expansive space. Re-configuring the master bath to accommodate a larger shower and adding built-in storage cabinets in the master bedroom improved comfort and function. A new whole-house color palette rounds out the improvements.
Photos by Katie Hutchison
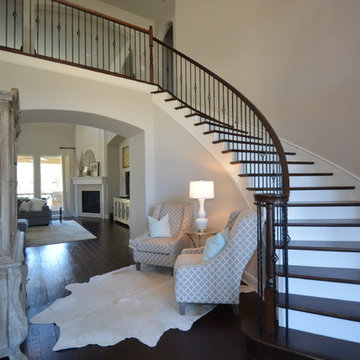
На фото: фойе среднего размера: освещение в стиле неоклассика (современная классика) с серыми стенами
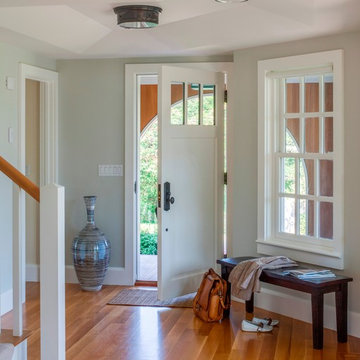
Brain Vanden Brink
Пример оригинального дизайна: прихожая: освещение в морском стиле
Пример оригинального дизайна: прихожая: освещение в морском стиле
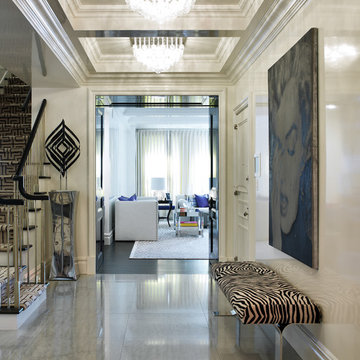
Eric Cohler Design: Manhattan Interior Design Project
Свежая идея для дизайна: фойе: освещение в стиле неоклассика (современная классика) с бежевыми стенами и бетонным полом - отличное фото интерьера
Свежая идея для дизайна: фойе: освещение в стиле неоклассика (современная классика) с бежевыми стенами и бетонным полом - отличное фото интерьера
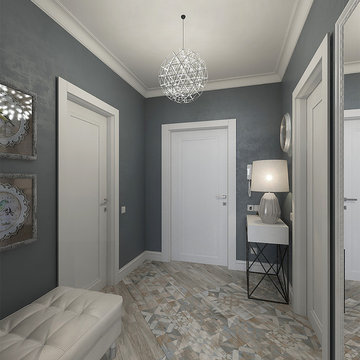
Идея дизайна: узкая прихожая среднего размера: освещение в скандинавском стиле с серыми стенами, полом из керамогранита, одностворчатой входной дверью, белой входной дверью и разноцветным полом
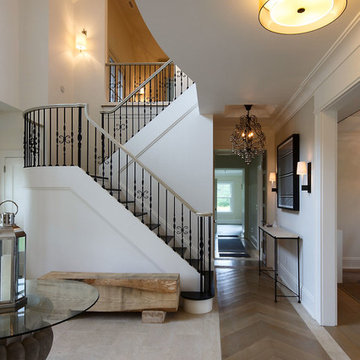
Свежая идея для дизайна: большое фойе: освещение в стиле неоклассика (современная классика) с белыми стенами, полом из керамической плитки, двустворчатой входной дверью и входной дверью из темного дерева - отличное фото интерьера
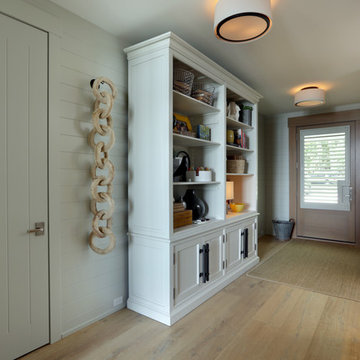
Builder: Falcon Custom Homes
Interior Designer: Mary Burns - Gallery
Photographer: Mike Buck
A perfectly proportioned story and a half cottage, the Farfield is full of traditional details and charm. The front is composed of matching board and batten gables flanking a covered porch featuring square columns with pegged capitols. A tour of the rear façade reveals an asymmetrical elevation with a tall living room gable anchoring the right and a low retractable-screened porch to the left.
Inside, the front foyer opens up to a wide staircase clad in horizontal boards for a more modern feel. To the left, and through a short hall, is a study with private access to the main levels public bathroom. Further back a corridor, framed on one side by the living rooms stone fireplace, connects the master suite to the rest of the house. Entrance to the living room can be gained through a pair of openings flanking the stone fireplace, or via the open concept kitchen/dining room. Neutral grey cabinets featuring a modern take on a recessed panel look, line the perimeter of the kitchen, framing the elongated kitchen island. Twelve leather wrapped chairs provide enough seating for a large family, or gathering of friends. Anchoring the rear of the main level is the screened in porch framed by square columns that match the style of those found at the front porch. Upstairs, there are a total of four separate sleeping chambers. The two bedrooms above the master suite share a bathroom, while the third bedroom to the rear features its own en suite. The fourth is a large bunkroom above the homes two-stall garage large enough to host an abundance of guests.
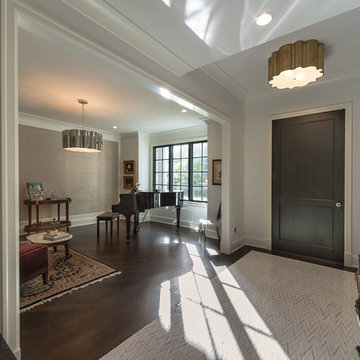
Foyer with solid wood double-paneled entry door
Стильный дизайн: прихожая: освещение - последний тренд
Стильный дизайн: прихожая: освещение - последний тренд
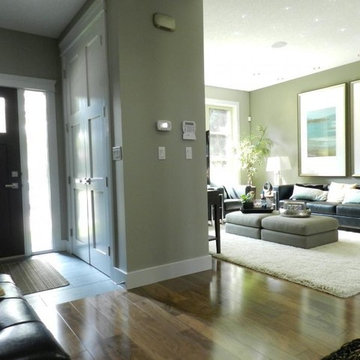
Источник вдохновения для домашнего уюта: маленькая входная дверь: освещение в современном стиле с серыми стенами, паркетным полом среднего тона, одностворчатой входной дверью и входной дверью из темного дерева для на участке и в саду
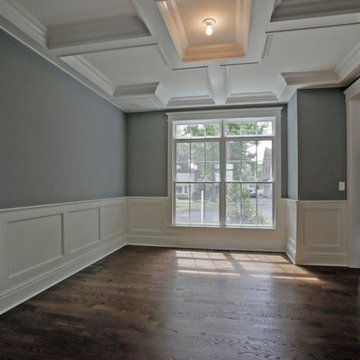
На фото: фойе среднего размера: освещение в классическом стиле с серыми стенами, темным паркетным полом, одностворчатой входной дверью, белой входной дверью и коричневым полом с
Серая прихожая: освещение – фото дизайна интерьера
9
