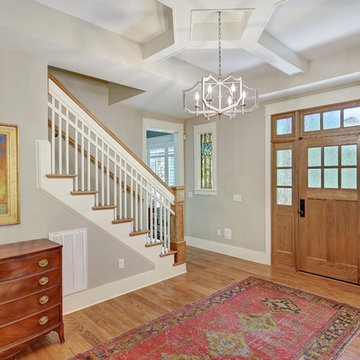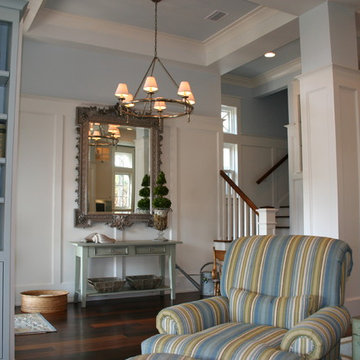Серая прихожая – фото дизайна интерьера
Сортировать:
Бюджет
Сортировать:Популярное за сегодня
21 - 40 из 1 683 фото
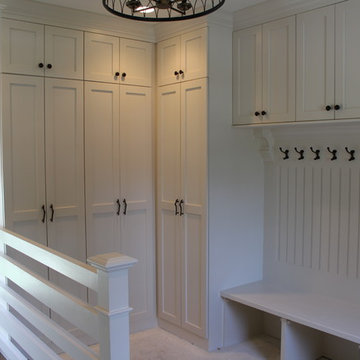
Mudroom Closet Cabinetry, Bench Seat with hooks,cabinets above
--------------------------
Interior Decorating on this project provided by : Dulcey Connon, Wellesley, MA -- http://www.dulceyconnonhome.com -- dulceyconnon@gmail.com
----------------
Finish Carpentry & Cabinetry on this project provided by Custom Home Finish. Contact Us Today! 774 280 6273 , kevin@customhomefinish.com , www.customhomefinish.com

http://www.cookarchitectural.com
Perched on wooded hilltop, this historical estate home was thoughtfully restored and expanded, addressing the modern needs of a large family and incorporating the unique style of its owners. The design is teeming with custom details including a porte cochère and fox head rain spouts, providing references to the historical narrative of the site’s long history.

На фото: огромное фойе в классическом стиле с белыми стенами, одностворчатой входной дверью, белой входной дверью, темным паркетным полом и разноцветным полом
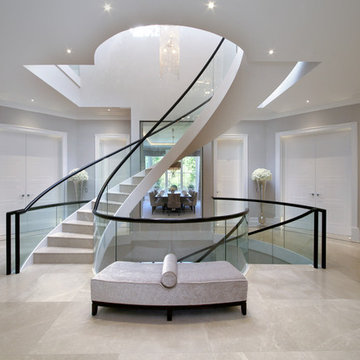
Стильный дизайн: фойе в стиле неоклассика (современная классика) с серыми стенами - последний тренд
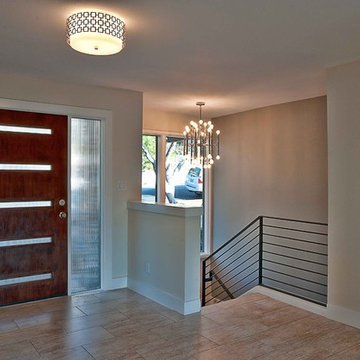
Идея дизайна: прихожая в современном стиле с бежевыми стенами, одностворчатой входной дверью и входной дверью из темного дерева
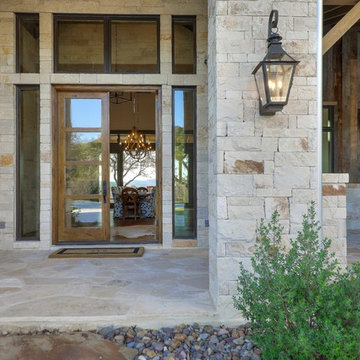
?: Lauren Keller | Luxury Real Estate Services, LLC
Reclaimed Wood Flooring - Sovereign Plank Wood Flooring - https://www.woodco.com/products/sovereign-plank/
Reclaimed Hand Hewn Beams - https://www.woodco.com/products/reclaimed-hand-hewn-beams/
Reclaimed Oak Patina Faced Floors, Skip Planed, Original Saw Marks. Wide Plank Reclaimed Oak Floors, Random Width Reclaimed Flooring.
Reclaimed Beams in Ceiling - Hand Hewn Reclaimed Beams.
Barnwood Paneling & Ceiling - Wheaton Wallboard
Reclaimed Beam Mantel

Tony Soluri Photography
На фото: большое фойе в современном стиле с коричневыми стенами, двустворчатой входной дверью, многоуровневым потолком, обоями на стенах, светлым паркетным полом и бежевым полом
На фото: большое фойе в современном стиле с коричневыми стенами, двустворчатой входной дверью, многоуровневым потолком, обоями на стенах, светлым паркетным полом и бежевым полом
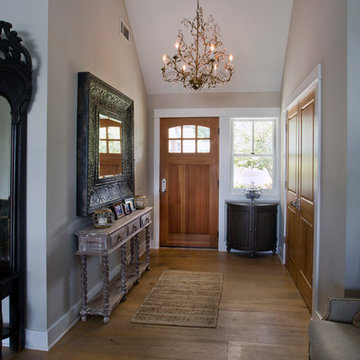
Guests walk directly into a gorgeous high-ceiling foyer.
Photos by:
Philip Jensen Carter
На фото: большое фойе в морском стиле с серыми стенами, светлым паркетным полом, одностворчатой входной дверью и входной дверью из дерева среднего тона
На фото: большое фойе в морском стиле с серыми стенами, светлым паркетным полом, одностворчатой входной дверью и входной дверью из дерева среднего тона
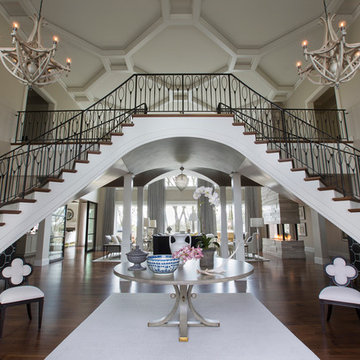
The focal point of the dramatic formal entryway is the double staircase, which was completely refinished. The wrought iron railing was a custom design and finished with a special hand-applied blacking. A gray pedestal table with a gracefully curved base and brass accents greets visitors. A pair of large scale wooden chadeliers add an organic touch.
Heidi Zeiger
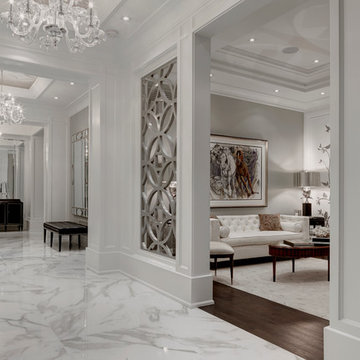
Flora Di Menna Design designed this stunning home using the Real Calcutta polished porcelain tile. As durable as it is beautiful.
Источник вдохновения для домашнего уюта: огромное фойе в стиле неоклассика (современная классика) с белыми стенами и полом из керамогранита
Источник вдохновения для домашнего уюта: огромное фойе в стиле неоклассика (современная классика) с белыми стенами и полом из керамогранита
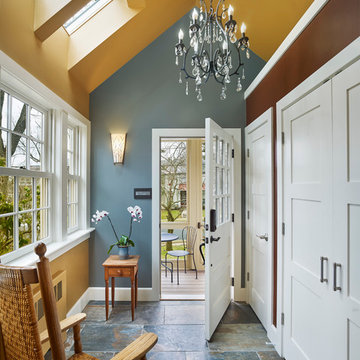
This foyer is bright and airy thanks to the high ceilings, skylights, large window, elegant chandelier, and beautiful custom made wall sconce. The space also offers a generous amount of closet storage and easy to clean ceramic tile. Photo Credit: Halkin Mason Photography. Design Build by Sullivan Building & Design Group. Custom Cabinetry by Cider Press Woodworks.
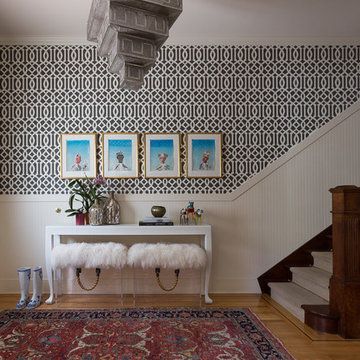
David Duncan Livingston
На фото: фойе в стиле неоклассика (современная классика) с разноцветными стенами, паркетным полом среднего тона, одностворчатой входной дверью и белой входной дверью с
На фото: фойе в стиле неоклассика (современная классика) с разноцветными стенами, паркетным полом среднего тона, одностворчатой входной дверью и белой входной дверью с
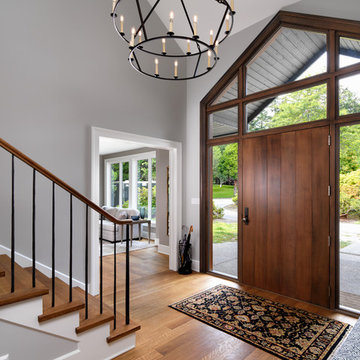
Photos by Vince Klassen
На фото: большая входная дверь в стиле неоклассика (современная классика) с серыми стенами, паркетным полом среднего тона, одностворчатой входной дверью, коричневым полом и входной дверью из дерева среднего тона
На фото: большая входная дверь в стиле неоклассика (современная классика) с серыми стенами, паркетным полом среднего тона, одностворчатой входной дверью, коричневым полом и входной дверью из дерева среднего тона
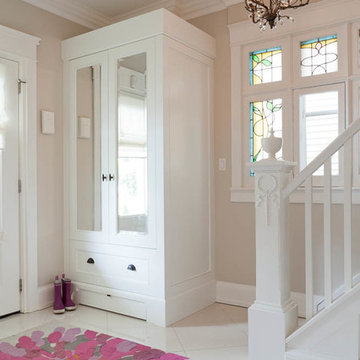
Стильный дизайн: входная дверь со шкафом для обуви в стиле неоклассика (современная классика) с бежевыми стенами - последний тренд
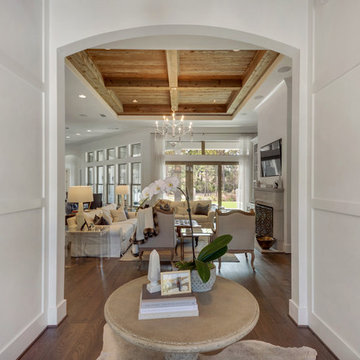
The interior has incredible detail with coffered ceilings and wood paneling on the walls in the entry. The wide plank oak flooring stands out against the crisp white walls and elegant lighting. The floor to ceiling windows and doors provide plenty of light for the open floor plan. Built by Phillip Vlahos of Destin Custom Home Builders. It was designed by Bob Chatham Custom Home Design and decorated by Allyson Runnels.
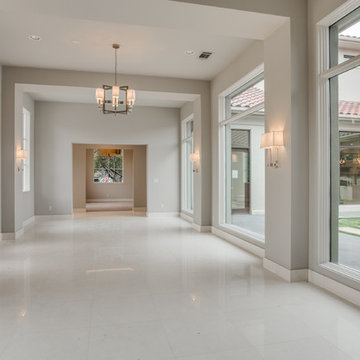
Entry
Стильный дизайн: большое фойе в стиле неоклассика (современная классика) с серыми стенами, полом из известняка, двустворчатой входной дверью, металлической входной дверью и белым полом - последний тренд
Стильный дизайн: большое фойе в стиле неоклассика (современная классика) с серыми стенами, полом из известняка, двустворчатой входной дверью, металлической входной дверью и белым полом - последний тренд
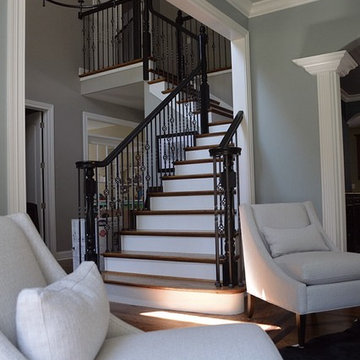
Источник вдохновения для домашнего уюта: прихожая в стиле неоклассика (современная классика)
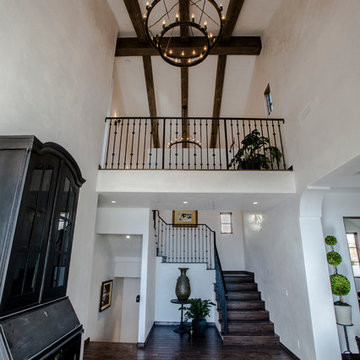
Striking two story foyer with wrought iron railings, high open beam ceiling, engineered wood flooring and Venetian plastered walls. Note the pre-set elevator shaft area where the vase is standing. Want to add an elevator later -- no problem! Development and interior design by Vernon Construction. Construction management and supervision by Millar and Associates Construction. Photo courtesy of Village Properties.
Серая прихожая – фото дизайна интерьера
2
